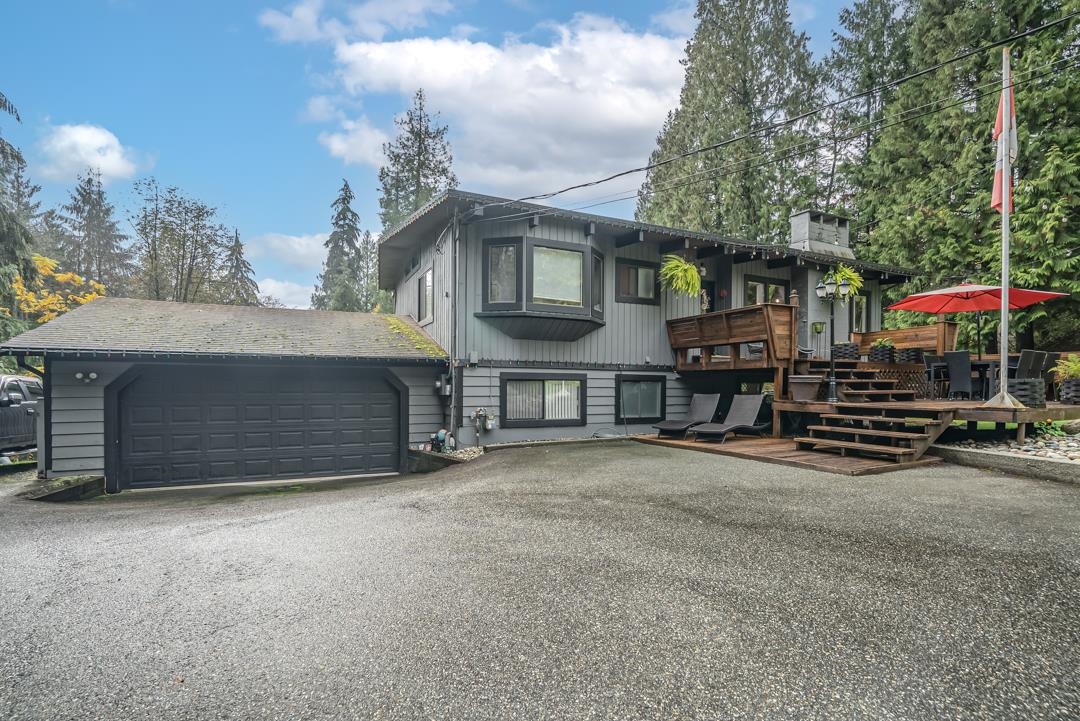Select your Favourite features
- Houseful
- BC
- Coquitlam
- Partington Creek
- 3632 Victoria Drive

Highlights
Description
- Home value ($/Sqft)$2,656/Sqft
- Time on Houseful
- Property typeResidential
- Neighbourhood
- Median school Score
- Year built1972
- Mortgage payment
Future development site of 1.824 acres in the Partington Creek area of Coquitlam, next to the Polygon Phase One sold out project. Develop now or hold. Higher density with land assembly. Non-Fish baring stream on property. OCP current designation is for multifamily townhouses. The private parklike property offers a well-designed 4 bedroom, well maintained home of 2146 sq ft. The lower level can easily be turned into a 2-bedroom suite. Showing by appointment only. Tax Assessment is not actual – it falls under the 18(9) Assessment Act. DO NOT ENTER THE PROPERTY WITHOUT PERMISSION. THIS IS A PRIVATE RESIDENCE. Call your agent for access.
MLS®#R2942273 updated 4 months ago.
Houseful checked MLS® for data 4 months ago.
Home overview
Amenities / Utilities
- Heat source Forced air, natural gas
- Sewer/ septic Septic tank, sanitary sewer
Exterior
- Construction materials
- Foundation
- Roof
- # parking spaces 6
- Parking desc
Interior
- # full baths 2
- # total bathrooms 2.0
- # of above grade bedrooms
- Appliances Washer/dryer, dishwasher, refrigerator, stove
Location
- Area Bc
- View Yes
- Water source Public
- Zoning description Rs2
Lot/ Land Details
- Lot dimensions 79279.2
Overview
- Lot size (acres) 1.82
- Basement information Full, finished, exterior entry
- Building size 2146.0
- Mls® # R2942273
- Property sub type Single family residence
- Status Active
- Tax year 2023
Rooms Information
metric
- Recreation room 7.036m X 6.502m
- Bedroom 2.616m X 4.267m
- Bedroom 3.531m X 3.454m
- Patio 2.616m X 13.335m
- Laundry 2.591m X 2.286m
- Bedroom 2.667m X 3.404m
Level: Main - Porch (enclosed) 2.896m X 8.89m
Level: Main - Walk-in closet 2.692m X 0.94m
Level: Main - Kitchen 2.616m X 3.937m
Level: Main - Mud room 1.702m X 1.549m
Level: Main - Primary bedroom 4.318m X 3.556m
Level: Main - Living room 4.369m X 4.724m
Level: Main - Dining room 2.616m X 3.15m
Level: Main
SOA_HOUSEKEEPING_ATTRS
- Listing type identifier Idx

Lock your rate with RBC pre-approval
Mortgage rate is for illustrative purposes only. Please check RBC.com/mortgages for the current mortgage rates
$-15,197
/ Month25 Years fixed, 20% down payment, % interest
$
$
$
%
$
%

Schedule a viewing
No obligation or purchase necessary, cancel at any time
Nearby Homes
Real estate & homes for sale nearby












