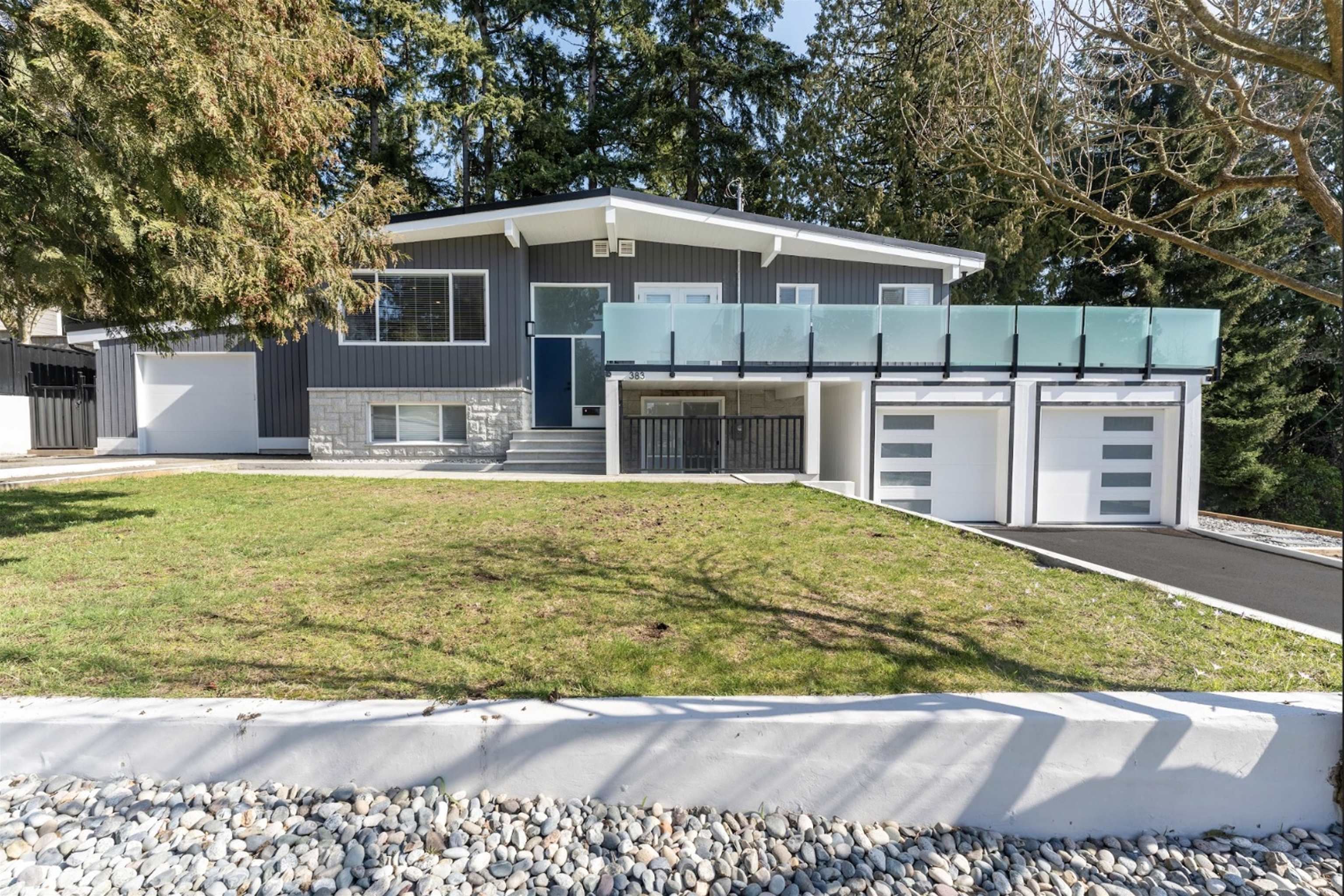
383 Laurentian Crescent
For Sale
49 Days
$1,788,800 $111K
$1,899,998
7 beds
5 baths
3,485 Sqft
383 Laurentian Crescent
For Sale
49 Days
$1,788,800 $111K
$1,899,998
7 beds
5 baths
3,485 Sqft
Highlights
Description
- Home value ($/Sqft)$545/Sqft
- Time on Houseful
- Property typeResidential
- StyleCarriage/coach house
- Neighbourhood
- CommunityShopping Nearby
- Median school Score
- Year built1966
- Mortgage payment
Step into this fully renovated gem in highly sought-after Central Coquitlam—thoughtfully upgraded from top to bottom. This home offers exceptional versatility with plenty of parking, a detached nanny suite, and two additional self-contained units, currently generating a strong rental income of $8,200 per month. Conveniently located just minutes from Hwy 1, with bus stops right at your doorstep in both directions. Just minutes to Schools, Superstore, IKEA, Cineplex, and many more nearby amenities.
MLS®#R3042373 updated 3 weeks ago.
Houseful checked MLS® for data 3 weeks ago.
Home overview
Amenities / Utilities
- Heat source Electric, forced air, hot water
- Sewer/ septic Public sewer
Exterior
- Construction materials
- Foundation
- Roof
- Fencing Fenced
- # parking spaces 2
- Parking desc
Interior
- # full baths 5
- # total bathrooms 5.0
- # of above grade bedrooms
- Appliances Washer/dryer, dishwasher, refrigerator, stove, microwave
Location
- Community Shopping nearby
- Area Bc
- View Yes
- Water source Public
- Zoning description Rs1
- Directions 59fefac908925daa0f498dc171b7a148
Lot/ Land Details
- Lot dimensions 8792.0
Overview
- Lot size (acres) 0.2
- Basement information None
- Building size 3485.0
- Mls® # R3042373
- Property sub type Single family residence
- Status Active
- Tax year 2024
Rooms Information
metric
- Kitchen 3.327m X 4.47m
Level: Above - Bedroom 3.632m X 2.718m
Level: Above - Bedroom 3.632m X 2.845m
Level: Above - Primary bedroom 3.607m X 4.902m
Level: Above - Dining room 3.327m X 2.692m
Level: Above - Living room 5.283m X 3.937m
Level: Above - Bedroom 3.835m X 3.226m
Level: Main - Kitchen 3.759m X 3.226m
Level: Main - Kitchen 2.388m X 3.099m
Level: Main - Dining room 4.953m X 2.946m
Level: Main - Bedroom 3.658m X 3.048m
Level: Main - Living room 3.962m X 3.454m
Level: Main - Porch (enclosed) 2.438m X 4.42m
Level: Main - Bedroom 3.708m X 3.835m
Level: Main - Dining room 3.683m X 4.089m
Level: Main - Bedroom 2.946m X 3.81m
Level: Main - Storage 3.683m X 3.124m
Level: Main - Bedroom 3.734m X 3.81m
Level: Main
SOA_HOUSEKEEPING_ATTRS
- Listing type identifier Idx

Lock your rate with RBC pre-approval
Mortgage rate is for illustrative purposes only. Please check RBC.com/mortgages for the current mortgage rates
$-5,067
/ Month25 Years fixed, 20% down payment, % interest
$
$
$
%
$
%

Schedule a viewing
No obligation or purchase necessary, cancel at any time
Nearby Homes
Real estate & homes for sale nearby












