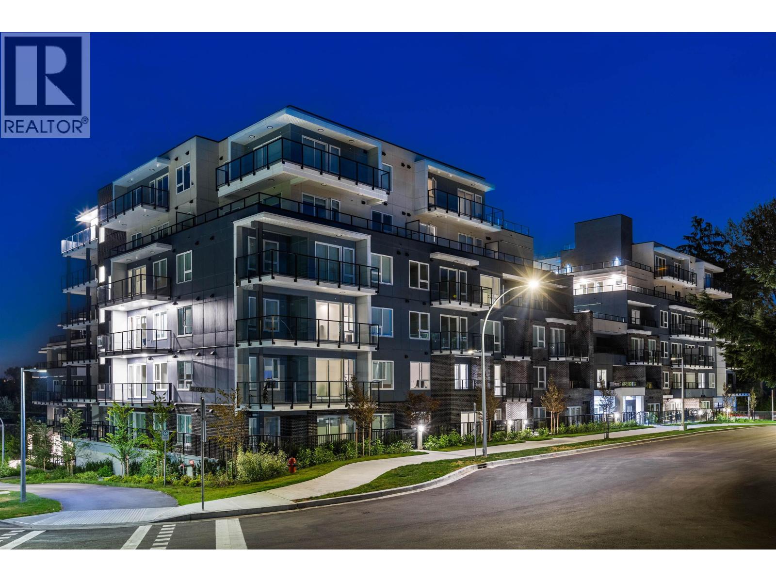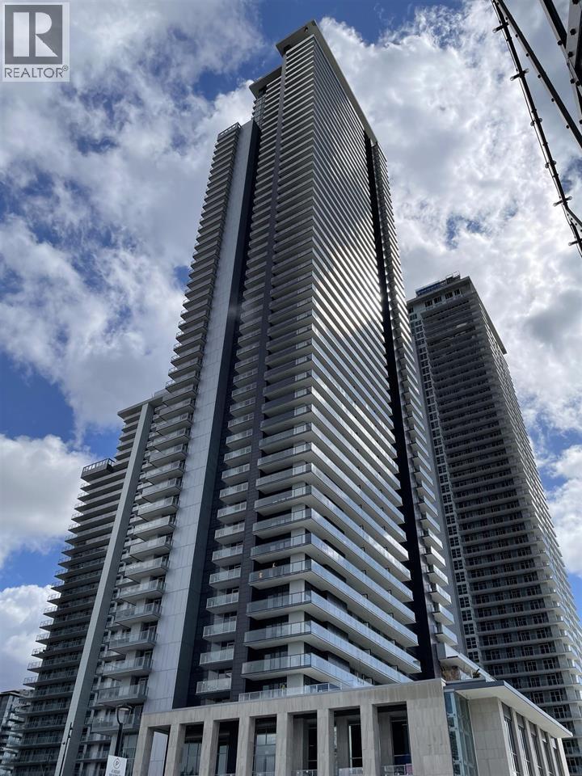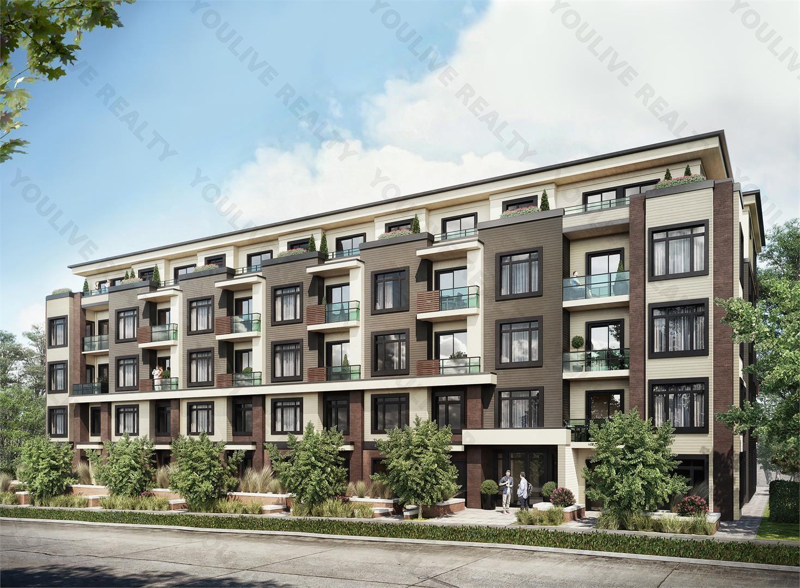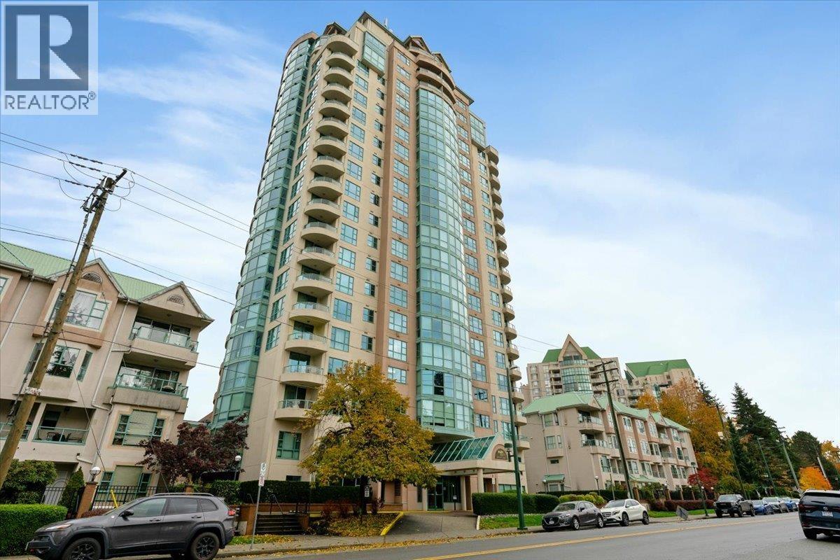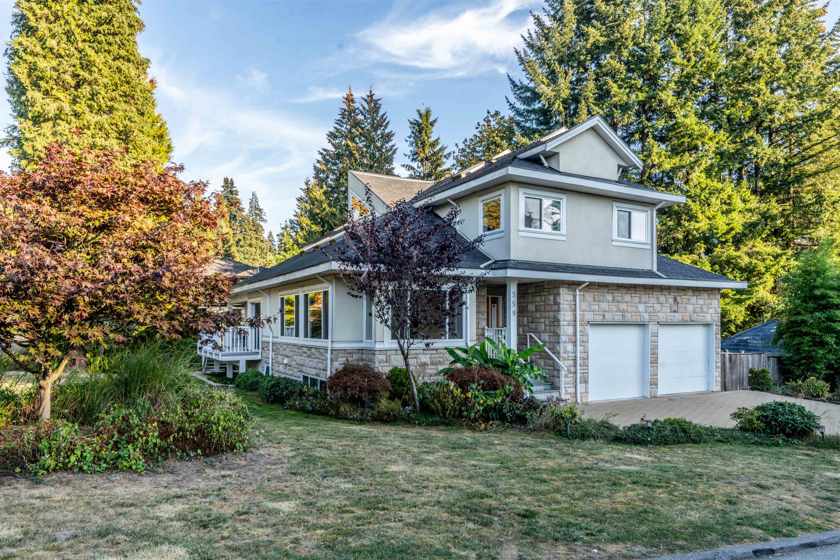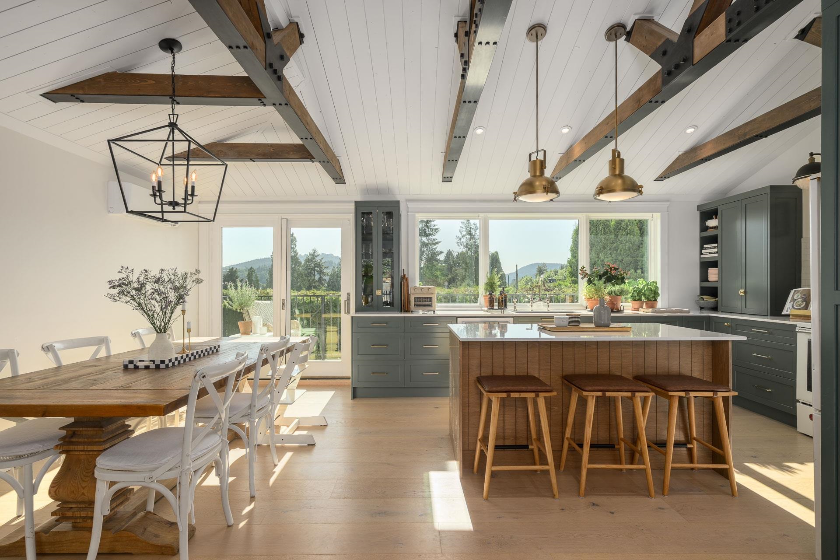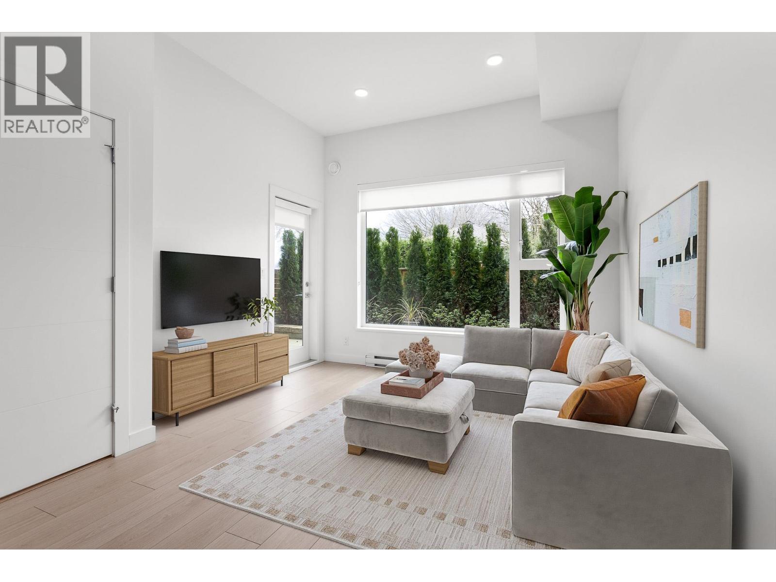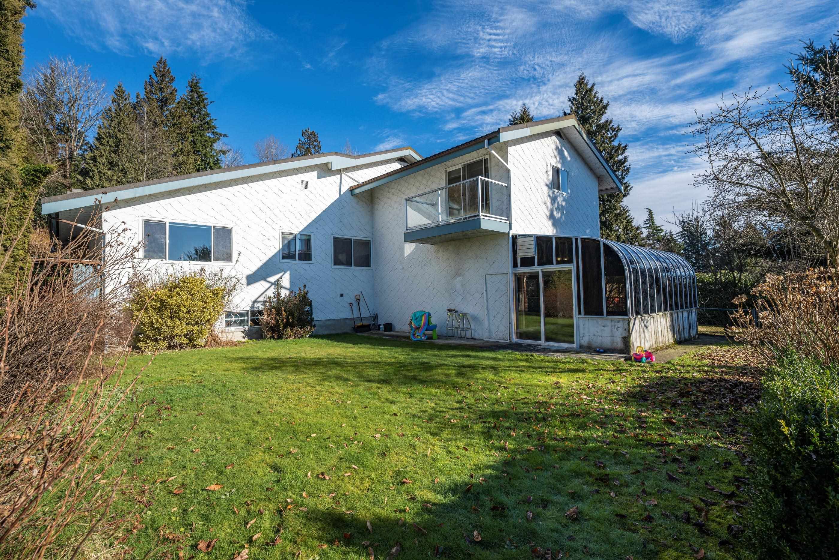Select your Favourite features
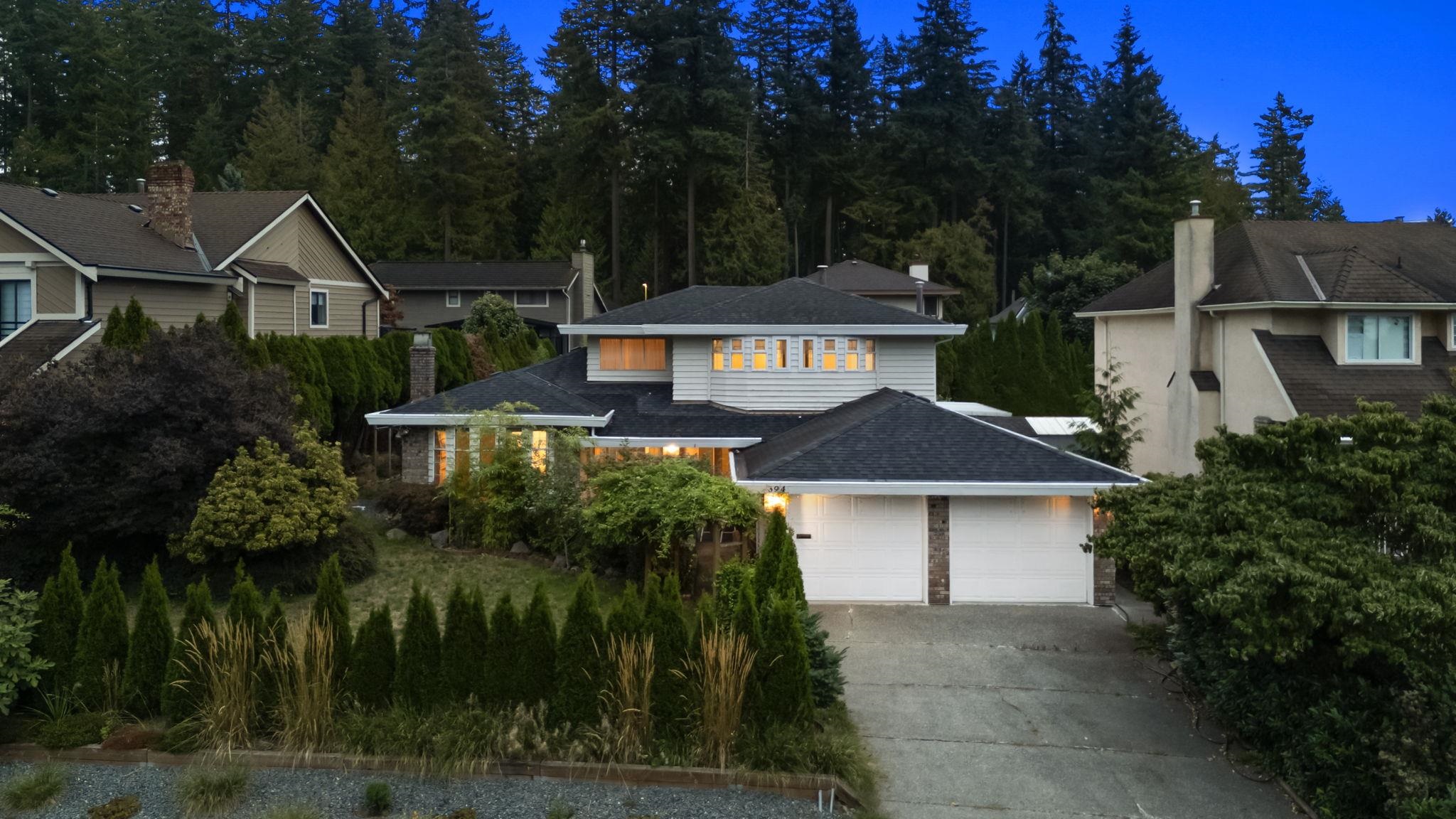
Highlights
Description
- Home value ($/Sqft)$576/Sqft
- Time on Houseful
- Property typeResidential
- Neighbourhood
- CommunityShopping Nearby
- Median school Score
- Year built1986
- Mortgage payment
Set on a flat 7,800 sq.ft. lot in a family-friendly Coquitlam neighborhood, this 4 bedroom, 4 bathroom home offers almost 2,800 sq.ft. of living space and plenty of potential. The main floor features a potential mortgage helper for added flexibility. Inside you’ll find a large oak kitchen with center island, spacious living and dining areas, and direct access to a backyard with fruit trees and garden space. Bring your renovation ideas to make this home truly your own! Close to R.C. MacDonald Elementary, Mundy Park, transit, and shopping. Open House Sunday Novemeber 2nd 2-4pm!
MLS®#R3051894 updated 5 days ago.
Houseful checked MLS® for data 5 days ago.
Home overview
Amenities / Utilities
- Heat source Forced air
- Sewer/ septic Public sewer
Exterior
- Construction materials
- Foundation
- Roof
- Fencing Fenced
- # parking spaces 6
- Parking desc
Interior
- # full baths 2
- # half baths 2
- # total bathrooms 4.0
- # of above grade bedrooms
- Appliances Washer/dryer, dishwasher, refrigerator, stove
Location
- Community Shopping nearby
- Area Bc
- View No
- Water source Public
- Zoning description R1
Lot/ Land Details
- Lot dimensions 7822.02
Overview
- Lot size (acres) 0.18
- Basement information None
- Building size 2759.0
- Mls® # R3051894
- Property sub type Single family residence
- Status Active
- Tax year 2024
Rooms Information
metric
- Bedroom 3.81m X 3.48m
Level: Above - Primary bedroom 5.309m X 3.861m
Level: Above - Bedroom 3.81m X 2.794m
Level: Above - Utility 1.651m X 1.092m
Level: Main - Foyer 4.039m X 2.261m
Level: Main - Flex room 4.115m X 3.277m
Level: Main - Nook 3.734m X 3.226m
Level: Main - Family room 6.096m X 4.166m
Level: Main - Foyer 1.778m X 2.261m
Level: Main - Kitchen 3.302m X 2.997m
Level: Main - Living room 5.817m X 3.81m
Level: Main - Kitchen 3.734m X 2.921m
Level: Main - Dining room 3.226m X 3.81m
Level: Main - Bedroom 3.632m X 1.524m
Level: Main
SOA_HOUSEKEEPING_ATTRS
- Listing type identifier Idx

Lock your rate with RBC pre-approval
Mortgage rate is for illustrative purposes only. Please check RBC.com/mortgages for the current mortgage rates
$-4,237
/ Month25 Years fixed, 20% down payment, % interest
$
$
$
%
$
%

Schedule a viewing
No obligation or purchase necessary, cancel at any time
Nearby Homes
Real estate & homes for sale nearby

