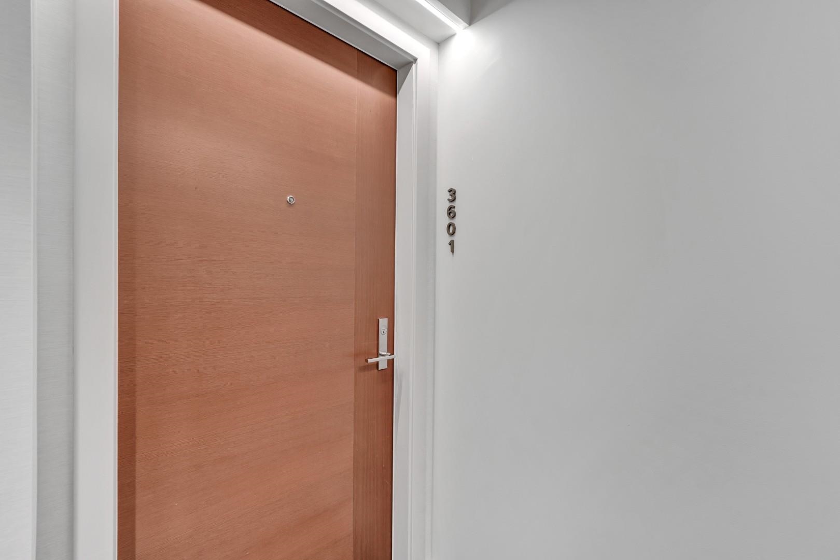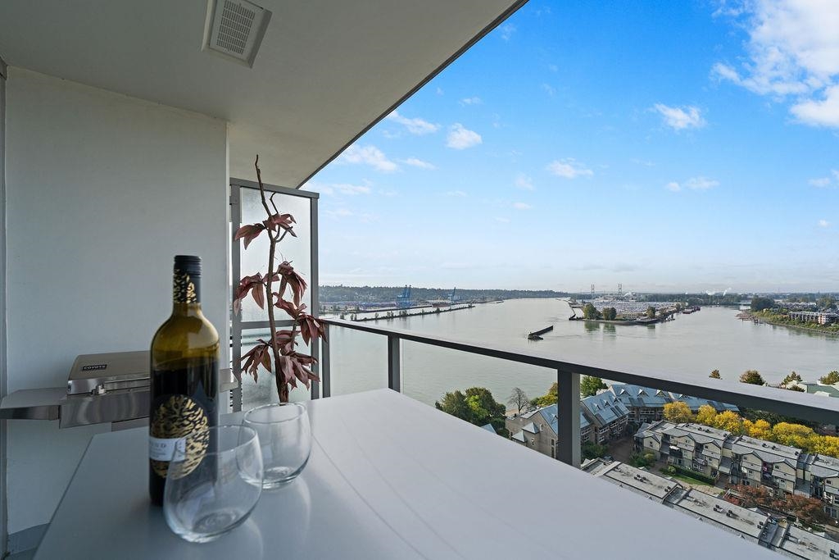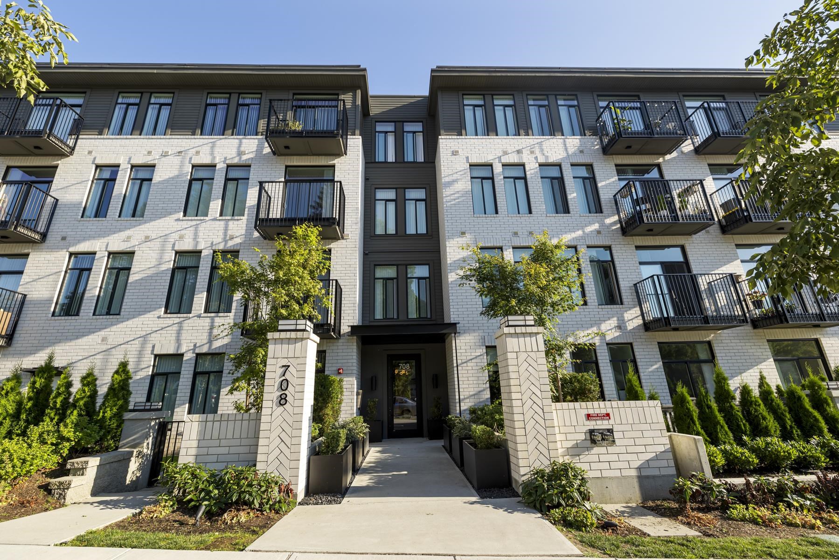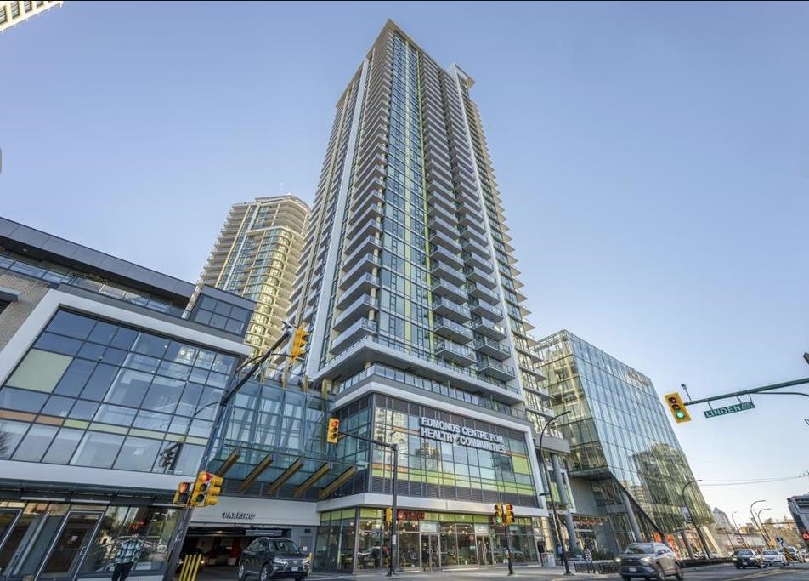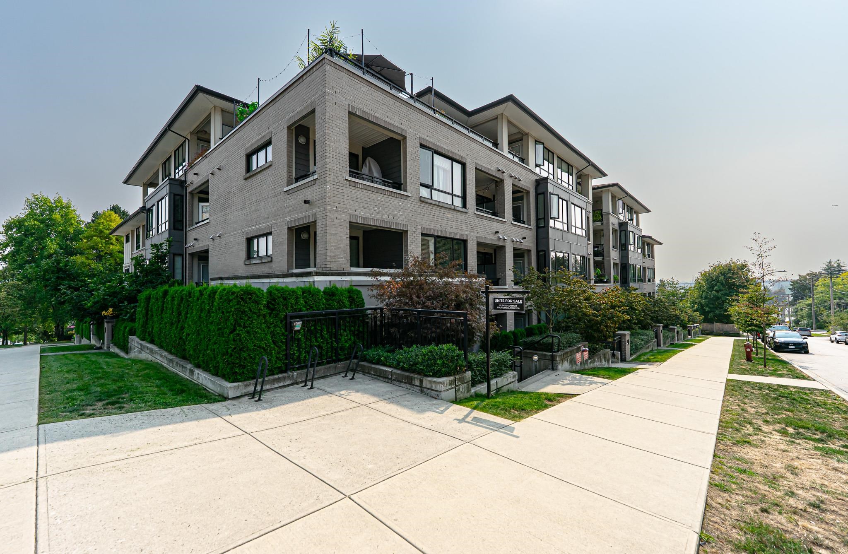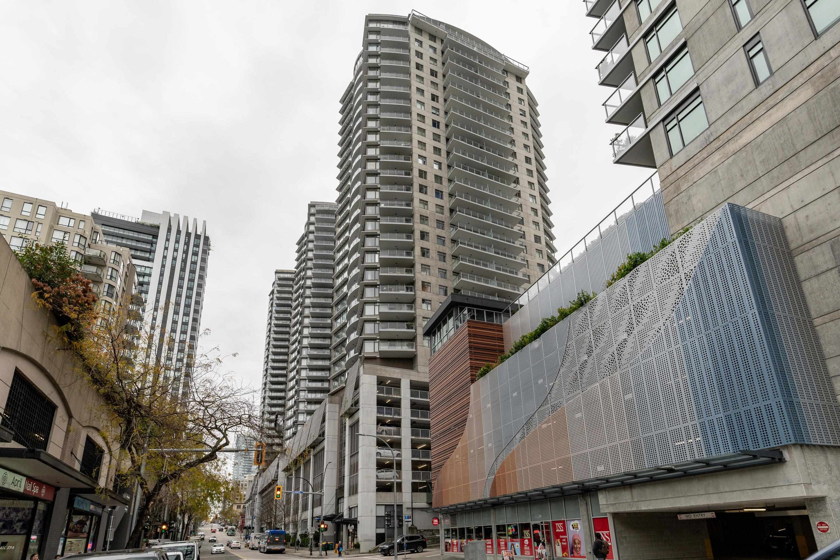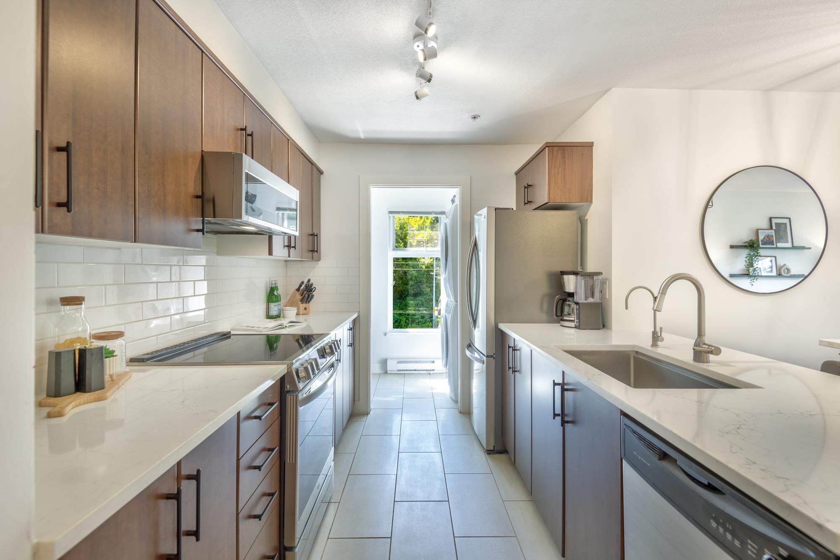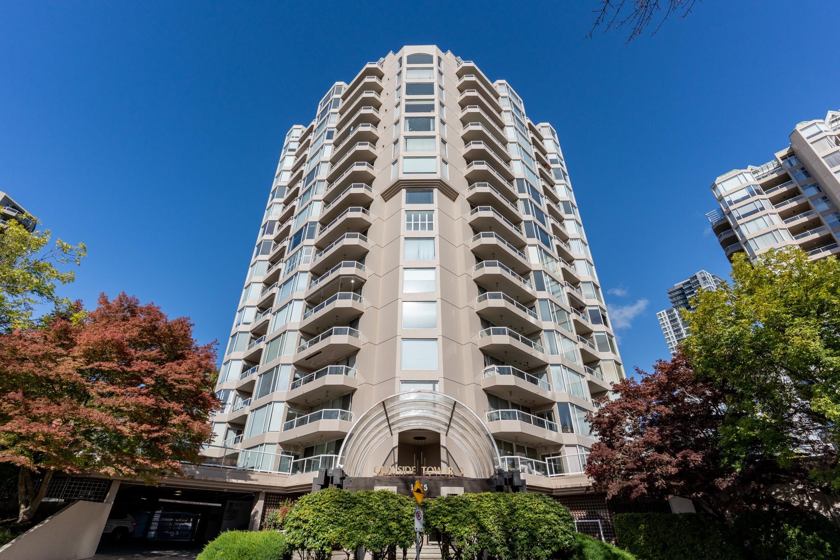Select your Favourite features
- Houseful
- BC
- Coquitlam
- Coquitlam West
- 450 Westview Street #1010
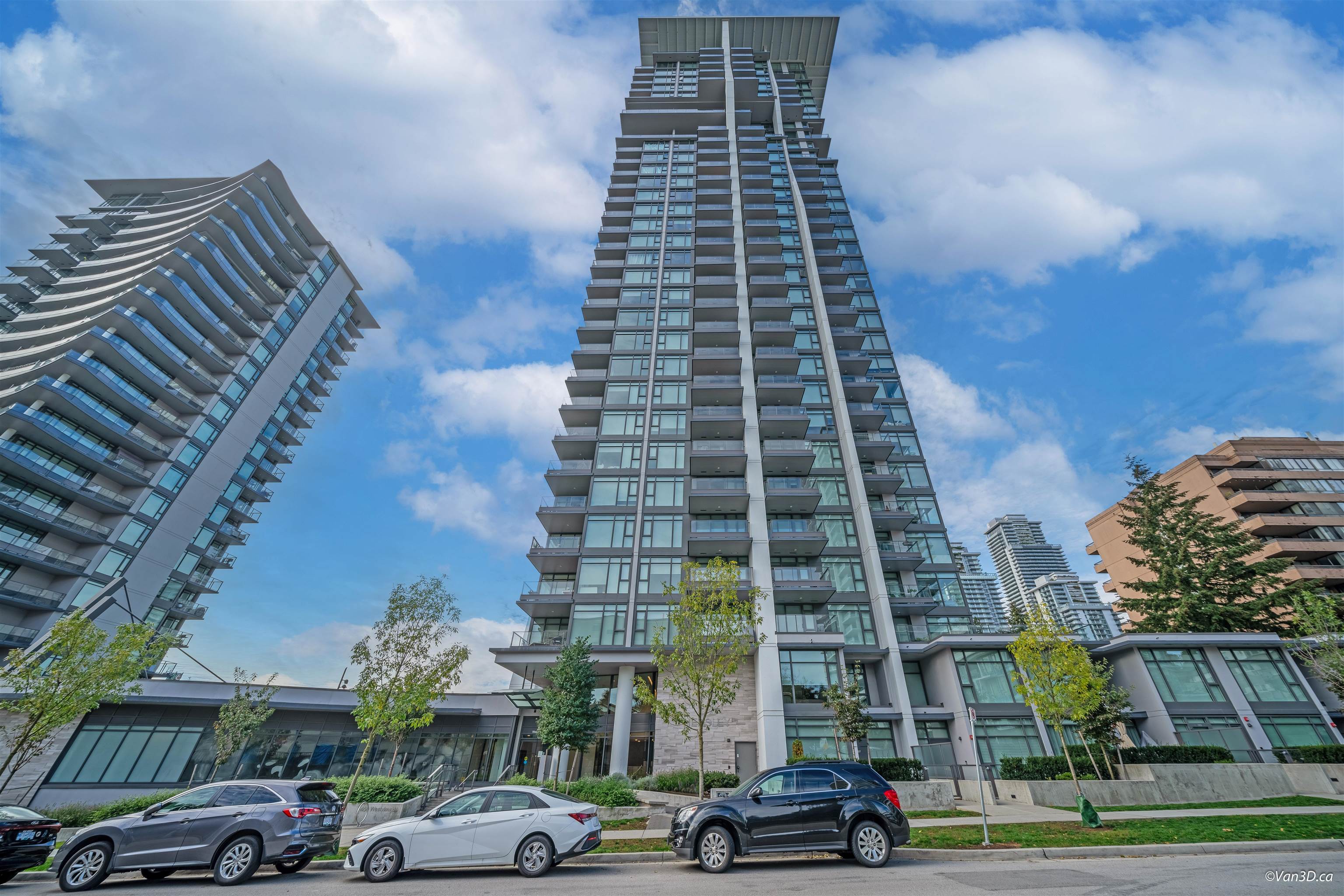
450 Westview Street #1010
For Sale
166 Days
$899,888 $60K
$959,800
2 beds
2 baths
972 Sqft
450 Westview Street #1010
For Sale
166 Days
$899,888 $60K
$959,800
2 beds
2 baths
972 Sqft
Highlights
Description
- Home value ($/Sqft)$987/Sqft
- Time on Houseful
- Property typeResidential
- Neighbourhood
- CommunityShopping Nearby
- Median school Score
- Year built2021
- Mortgage payment
The Hensley by Cressey, a renowned award-winning developer, offers this prestigious corner unit home featuring two bedrooms, two bathrooms, a flex space & a private balcony with stunning city and mountain views. The luxurious Cressey Kitchen is equipped with Cressey's signature paneled double fridge/freezer & high-end built-in appliances. Central air conditioning throughout ensures year-round comfort.Enjoy resort-like amenities, including a panoramic rooftop lounge with breathtaking city views, a fitness center, outdoor pool, sauna, steam room, dedicated concierge & security services. Conveniently located in the Lougheed Town Center area, steps from shops, restaurants & the SkyTrain station. 1 parking stall & 1 locker. Open House 2:00 -4:00 pm ,Sat May 31st.
MLS®#R3000256 updated 1 month ago.
Houseful checked MLS® for data 1 month ago.
Home overview
Amenities / Utilities
- Heat source Forced air, heat pump
- Sewer/ septic Public sewer, sanitary sewer
Exterior
- # total stories 36.0
- Construction materials
- Foundation
- Roof
- # parking spaces 1
- Parking desc
Interior
- # full baths 2
- # total bathrooms 2.0
- # of above grade bedrooms
- Appliances Washer/dryer, dishwasher, disposal, refrigerator, stove, freezer
Location
- Community Shopping nearby
- Area Bc
- Subdivision
- View Yes
- Water source Public
- Zoning description Rm6
Overview
- Basement information None
- Building size 972.0
- Mls® # R3000256
- Property sub type Apartment
- Status Active
- Virtual tour
- Tax year 2022
Rooms Information
metric
- Living room 3.505m X 3.48m
Level: Main - Den 1.803m X 2.794m
Level: Main - Walk-in closet 1.575m X 2.337m
Level: Main - Primary bedroom 3.531m X 2.946m
Level: Main - Dining room 3.632m X 3.073m
Level: Main - Foyer 3.785m X 1.422m
Level: Main - Kitchen 2.54m X 3.683m
Level: Main - Bedroom 3.531m X 3.327m
Level: Main
SOA_HOUSEKEEPING_ATTRS
- Listing type identifier Idx

Lock your rate with RBC pre-approval
Mortgage rate is for illustrative purposes only. Please check RBC.com/mortgages for the current mortgage rates
$-2,559
/ Month25 Years fixed, 20% down payment, % interest
$
$
$
%
$
%

Schedule a viewing
No obligation or purchase necessary, cancel at any time
Nearby Homes
Real estate & homes for sale nearby

