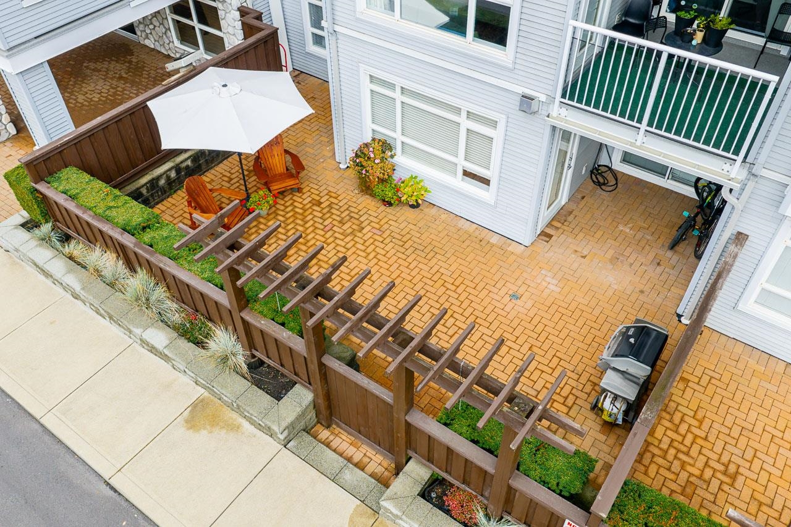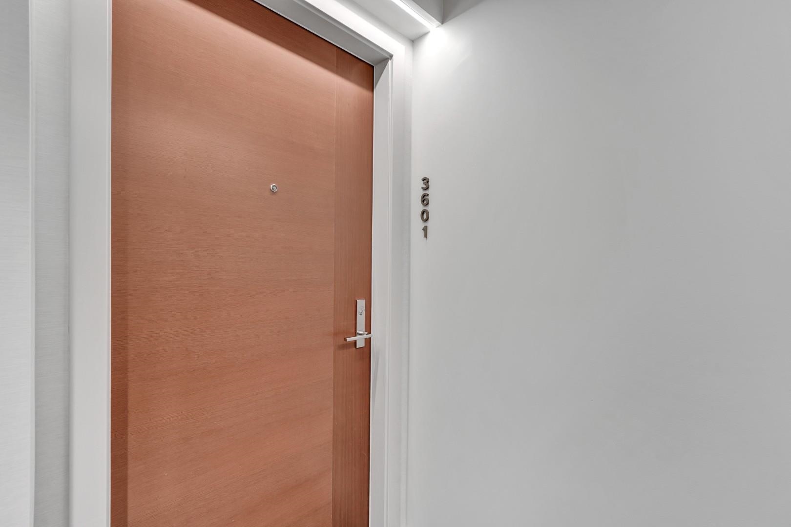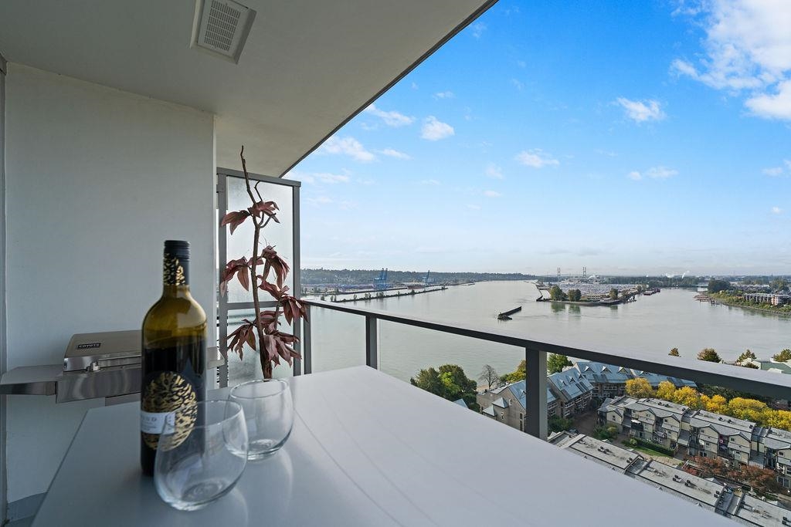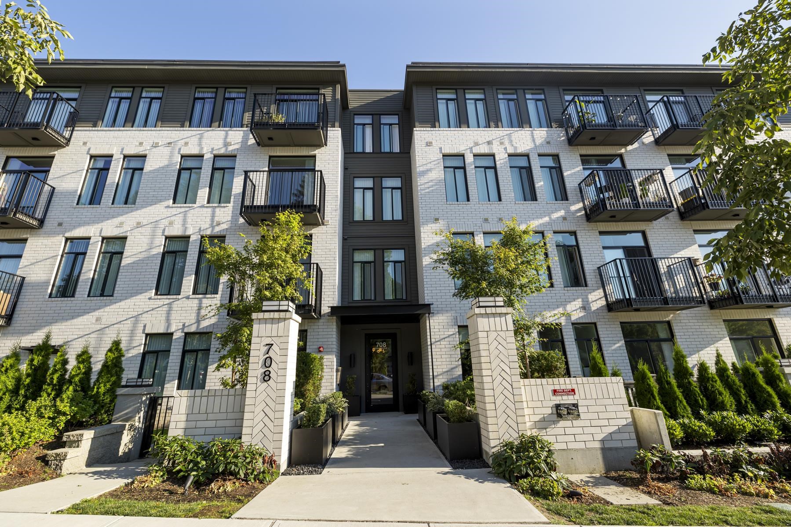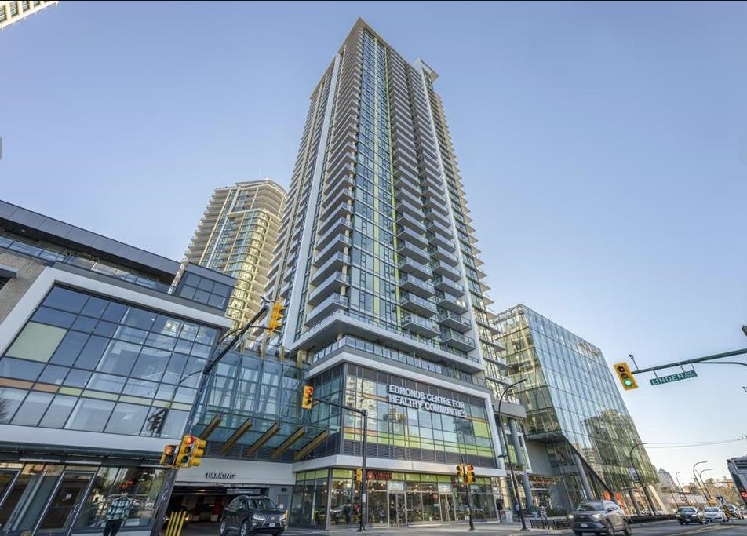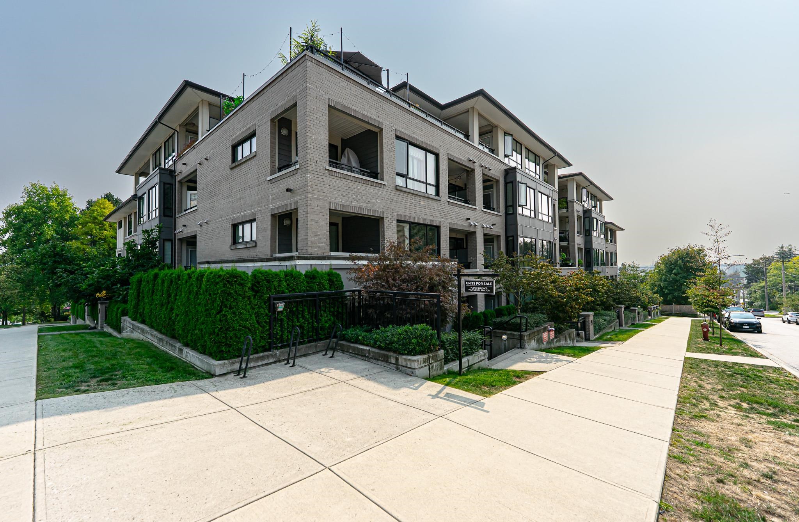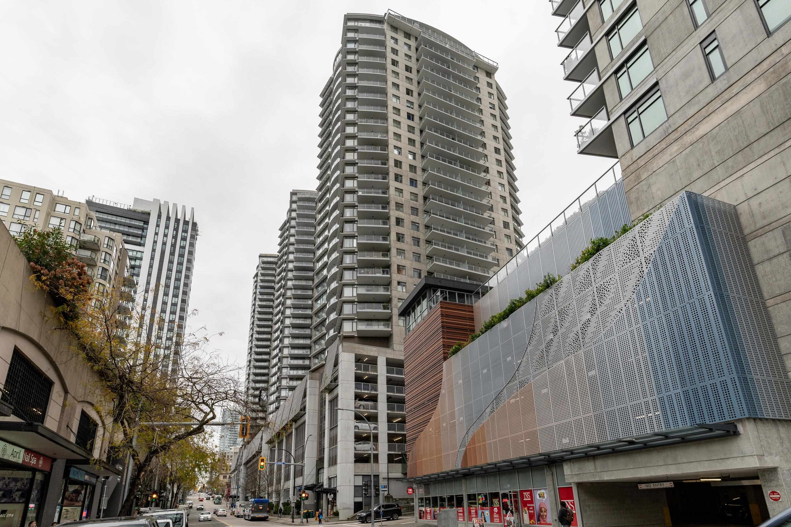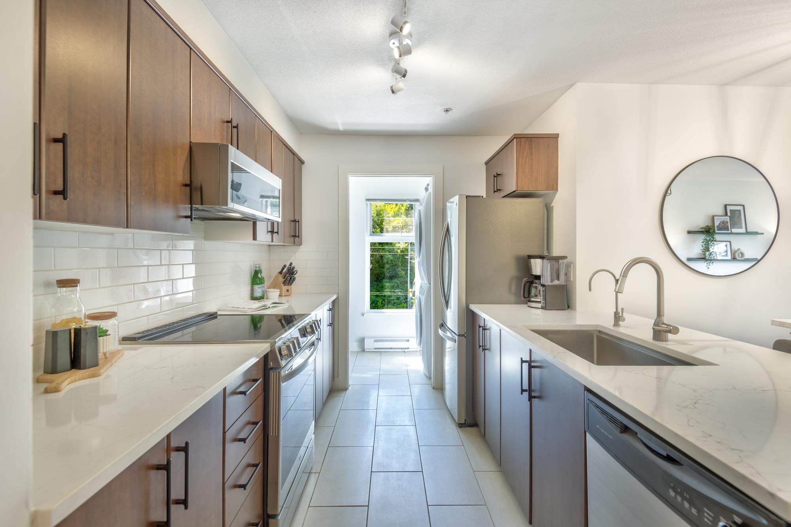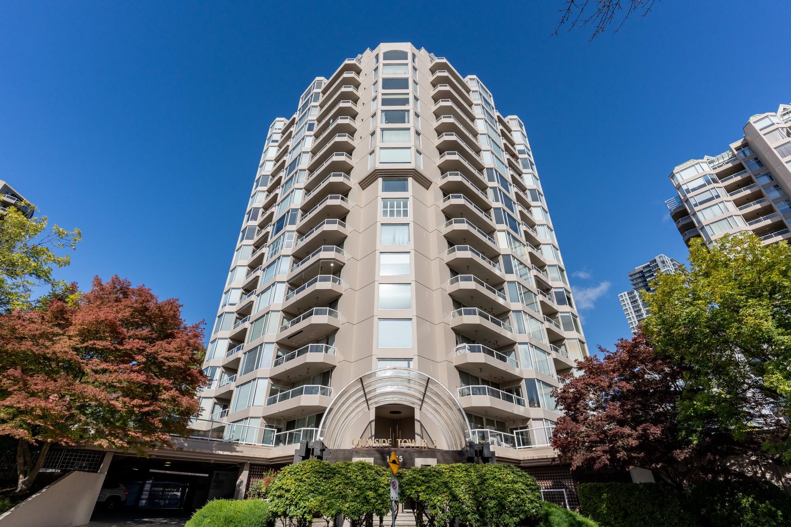- Houseful
- BC
- Coquitlam
- Coquitlam West
- 460 Westview Street #103
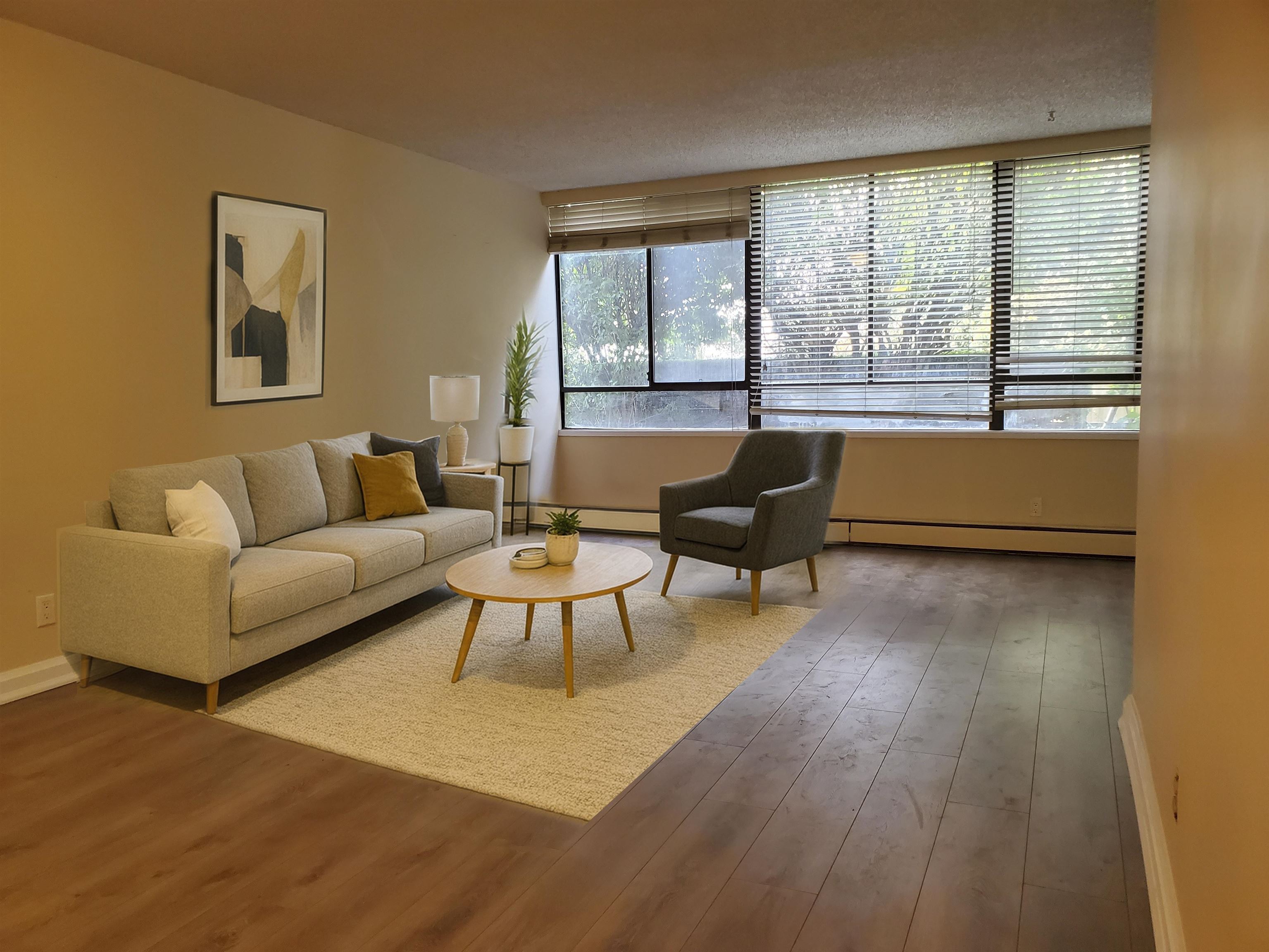
460 Westview Street #103
460 Westview Street #103
Highlights
Description
- Home value ($/Sqft)$557/Sqft
- Time on Houseful
- Property typeResidential
- StyleGround level unit
- Neighbourhood
- CommunityShopping Nearby
- Median school Score
- Year built1983
- Mortgage payment
103 is a very spacious & updated ground floor, corner unit that is priced well below it's assessed value! Located in desirable Coquitlam West bordering Burnaby North (Lougheed Mall). All the amenities of a terrific lifestyle you could ever wish for are walking distance away: SkyTrain, Shopping, Eateries, Medical needs, parks/rec & more. Relax on your large covered patio & ADDED BONUS; walk-out to the gardens of the complex. Furthermore, if you value time in nature or have a pet; the privately fenced picnic area/dog run area of Pacific House is steps from your patio door. Updated flooring, updated kitchen & baths, updated paint. Brand new washer/dryer Aug 2025. Rooftop deck w/ view, yoga room, gym, racquetball court, library, billiards, storage locker & more. 2 Pets 12kg max.
Home overview
- Heat source Baseboard, electric
- Sewer/ septic Public sewer, sanitary sewer
- # total stories 12.0
- Construction materials
- Foundation
- Roof
- # parking spaces 1
- Parking desc
- # full baths 1
- # half baths 1
- # total bathrooms 2.0
- # of above grade bedrooms
- Appliances Washer/dryer, dishwasher, refrigerator, stove
- Community Shopping nearby
- Area Bc
- Water source Public
- Zoning description Multi
- Basement information None
- Building size 889.0
- Mls® # R3039420
- Property sub type Apartment
- Status Active
- Tax year 2024
- Foyer 1.753m X 1.219m
Level: Main - Primary bedroom 3.505m X 3.073m
Level: Main - Kitchen 3.378m X 2.591m
Level: Main - Living room 3.099m X 4.547m
Level: Main - Dining room 2.769m X 3.734m
Level: Main - Bedroom 3.226m X 2.794m
Level: Main - Laundry 2.083m X 1.549m
Level: Main - Walk-in closet 1.168m X 2.007m
Level: Main
- Listing type identifier Idx

$-1,320
/ Month

