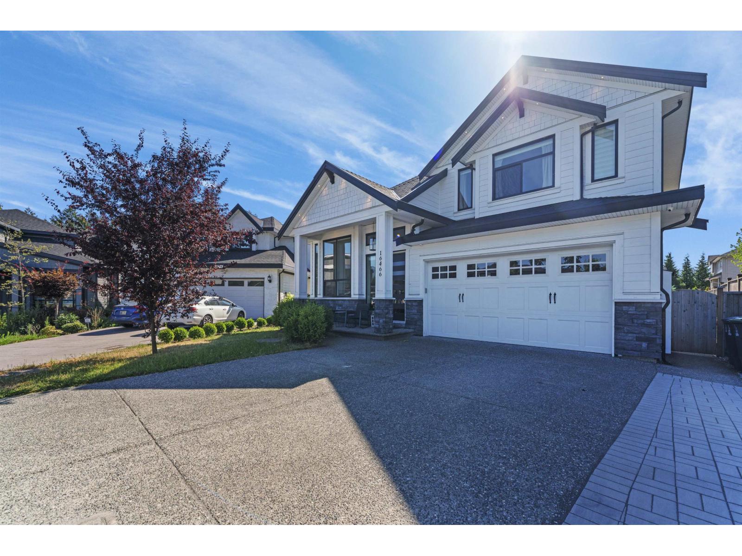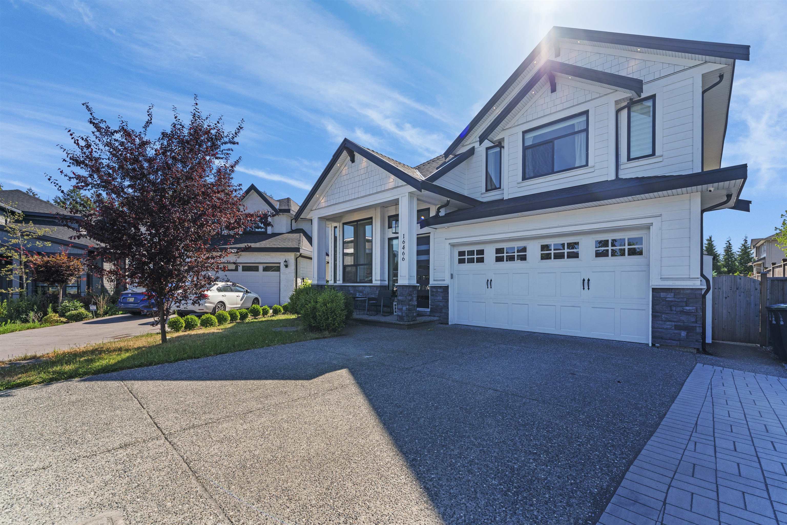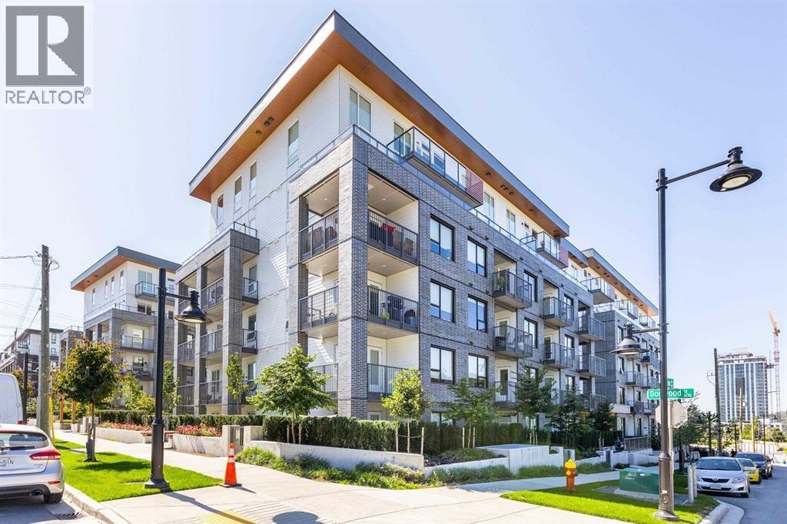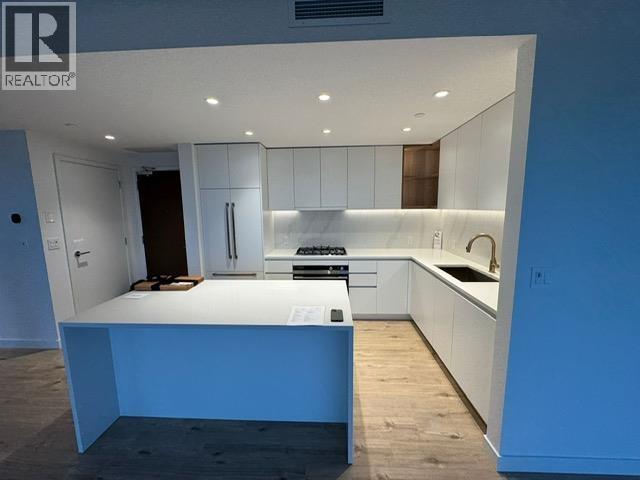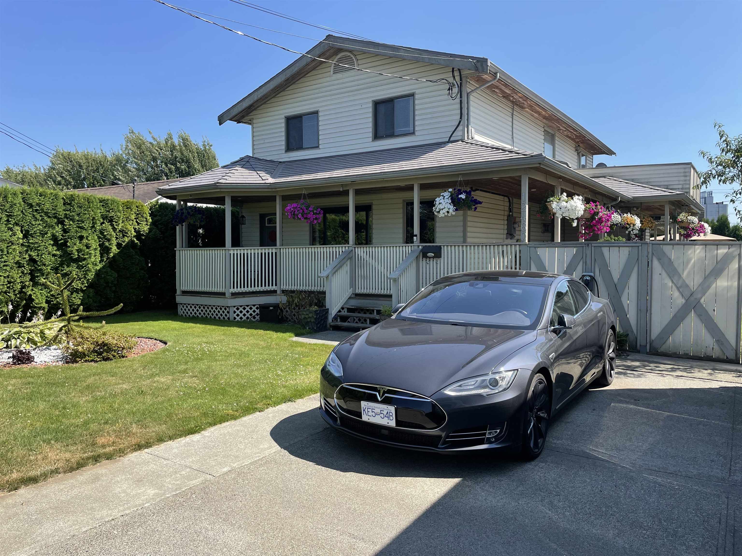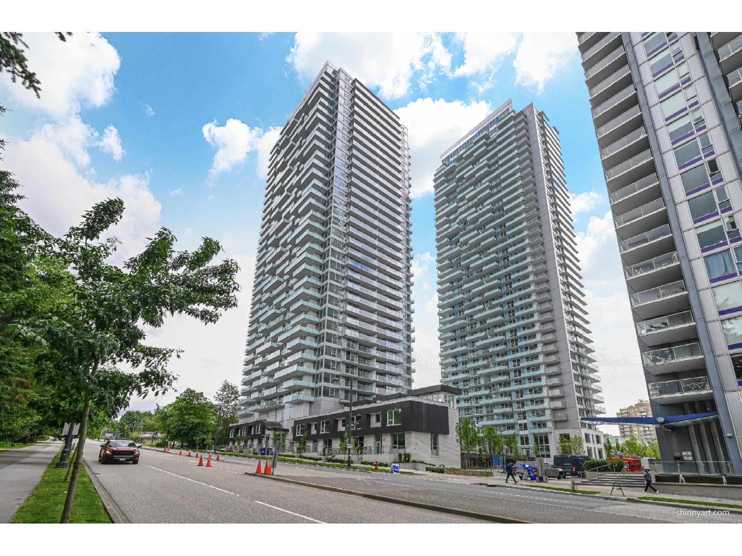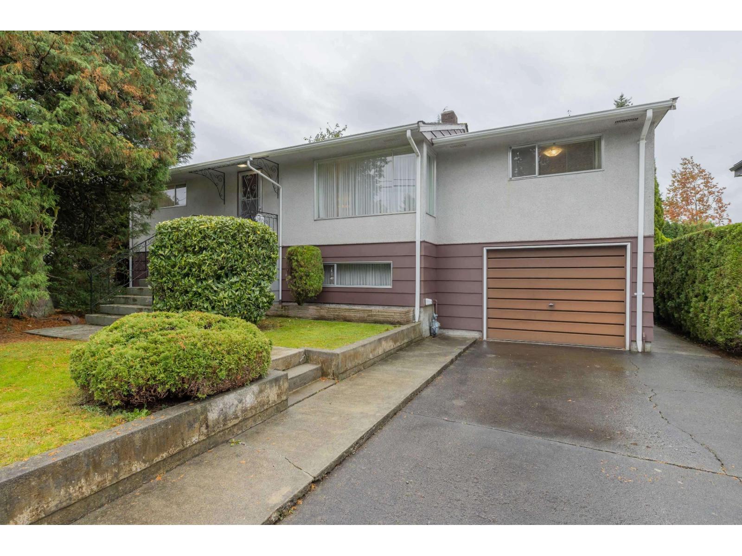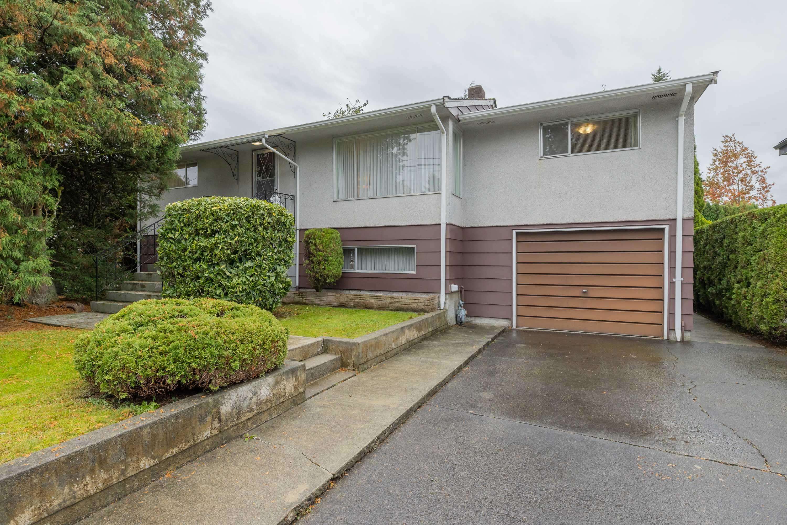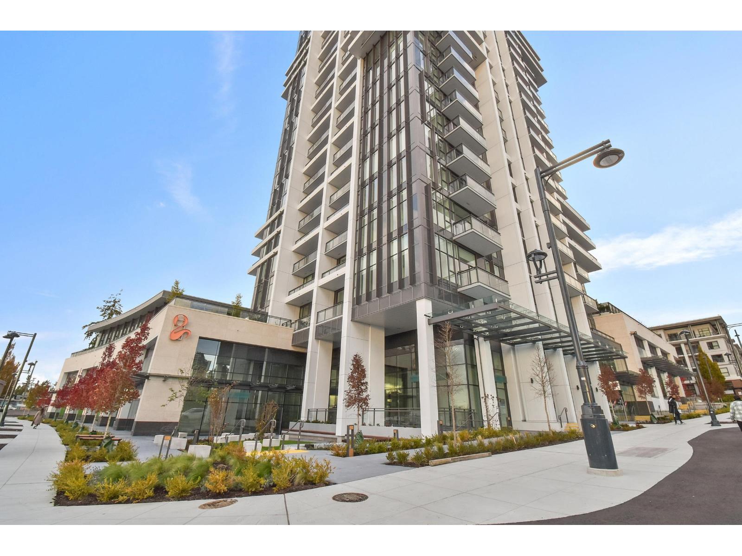Select your Favourite features
- Houseful
- BC
- Coquitlam
- River Heights
- 470 Riverview Crescent

470 Riverview Crescent
For Sale
New 3 Days
$1,799,000
7 beds
4 baths
4,568 Sqft
470 Riverview Crescent
For Sale
New 3 Days
$1,799,000
7 beds
4 baths
4,568 Sqft
Highlights
Description
- Home value ($/Sqft)$394/Sqft
- Time on Houseful
- Property typeResidential
- Neighbourhood
- CommunityShopping Nearby
- Median school Score
- Year built1990
- Mortgage payment
Welcome to this very nicely kept South facing home in East Coquitlam. Fantastic higher level lot with amazing view. This well maintained home features a living room with cozy Large sundeck, bright functional kitchen, five spacious bedrooms and much more. Downstairs has huge recreation room, which can be easily changed into a potential rental suite. New painting and flooring. Private fenced back yard. Very quiet location, walking distance to the Mundy Park, Easy access to HW1 via downtown and Shopping center. Book you private showing before it's gone.
MLS®#R3062651 updated 2 days ago.
Houseful checked MLS® for data 2 days ago.
Home overview
Amenities / Utilities
- Heat source Forced air, natural gas
- Sewer/ septic Public sewer, sanitary sewer, storm sewer
Exterior
- Construction materials
- Foundation
- Roof
- # parking spaces 2
- Parking desc
Interior
- # full baths 3
- # half baths 1
- # total bathrooms 4.0
- # of above grade bedrooms
- Appliances Washer/dryer, dishwasher, refrigerator, stove
Location
- Community Shopping nearby
- Area Bc
- View Yes
- Water source Public
- Zoning description Rs1
Lot/ Land Details
- Lot dimensions 6997.0
Overview
- Lot size (acres) 0.16
- Basement information Full
- Building size 4568.0
- Mls® # R3062651
- Property sub type Single family residence
- Status Active
- Tax year 2025
Rooms Information
metric
- Bedroom 4.547m X 5.029m
- Games room 4.699m X 3.378m
- Kitchen 3.81m X 4.572m
- Bedroom 4.445m X 5.842m
- Living room 3.81m X 4.674m
- Utility 2.388m X 2.083m
- Walk-in closet 2.997m X 1.93m
Level: Above - Bedroom 3.302m X 3.632m
Level: Above - Bedroom 3.607m X 3.556m
Level: Above - Bedroom 3.302m X 3.48m
Level: Above - Primary bedroom 5.74m X 5.08m
Level: Above - Living room 4.953m X 3.988m
Level: Main - Family room 4.75m X 5.029m
Level: Main - Bedroom 3.023m X 2.896m
Level: Main - Kitchen 4.039m X 4.699m
Level: Main - Foyer 2.54m X 2.311m
Level: Main - Eating area 3.023m X 3.175m
Level: Main - Dining room 4.826m X 3.531m
Level: Main - Laundry 4.039m X 1.956m
Level: Main
SOA_HOUSEKEEPING_ATTRS
- Listing type identifier Idx

Lock your rate with RBC pre-approval
Mortgage rate is for illustrative purposes only. Please check RBC.com/mortgages for the current mortgage rates
$-4,797
/ Month25 Years fixed, 20% down payment, % interest
$
$
$
%
$
%
Schedule a viewing
No obligation or purchase necessary, cancel at any time

