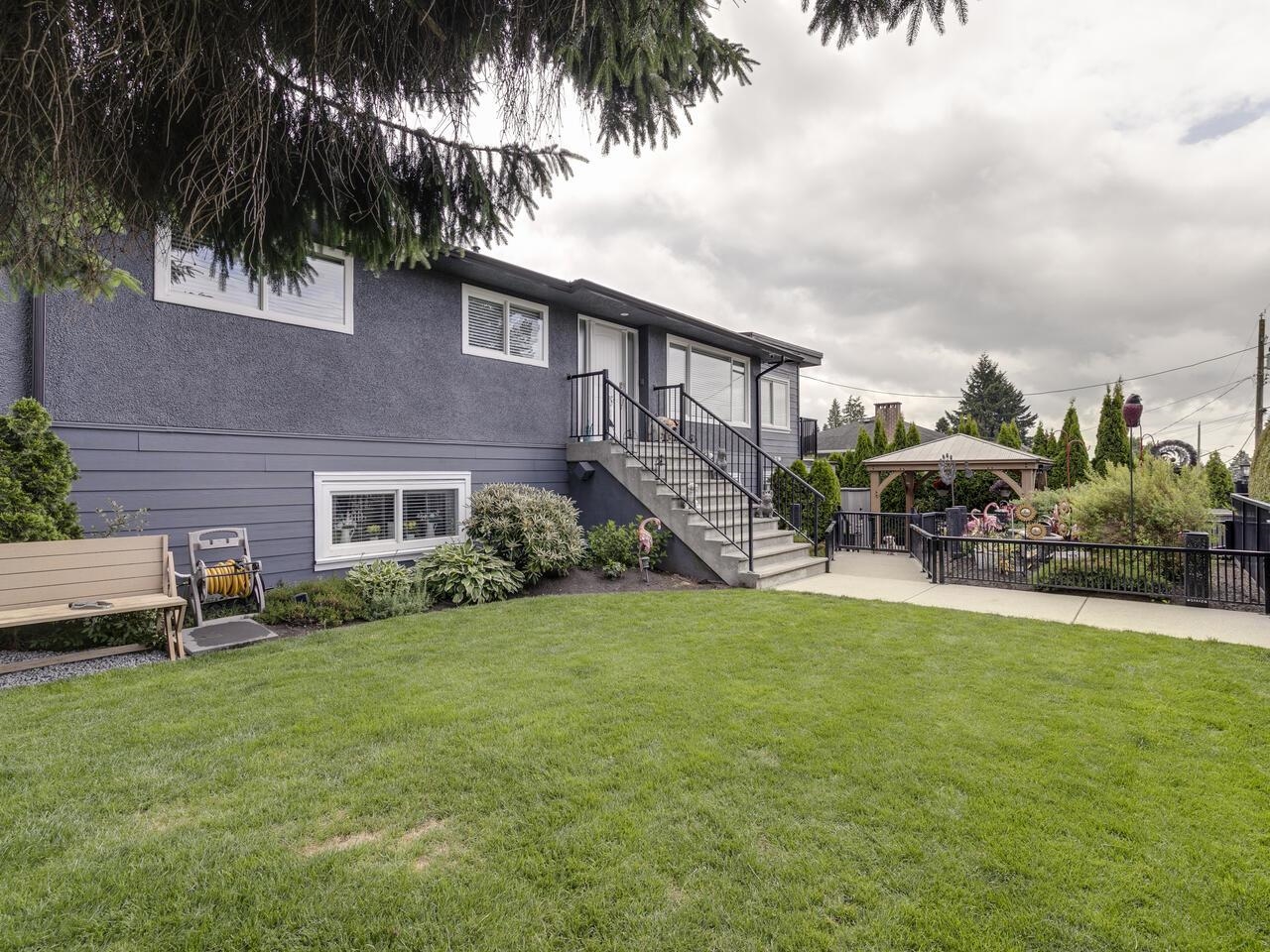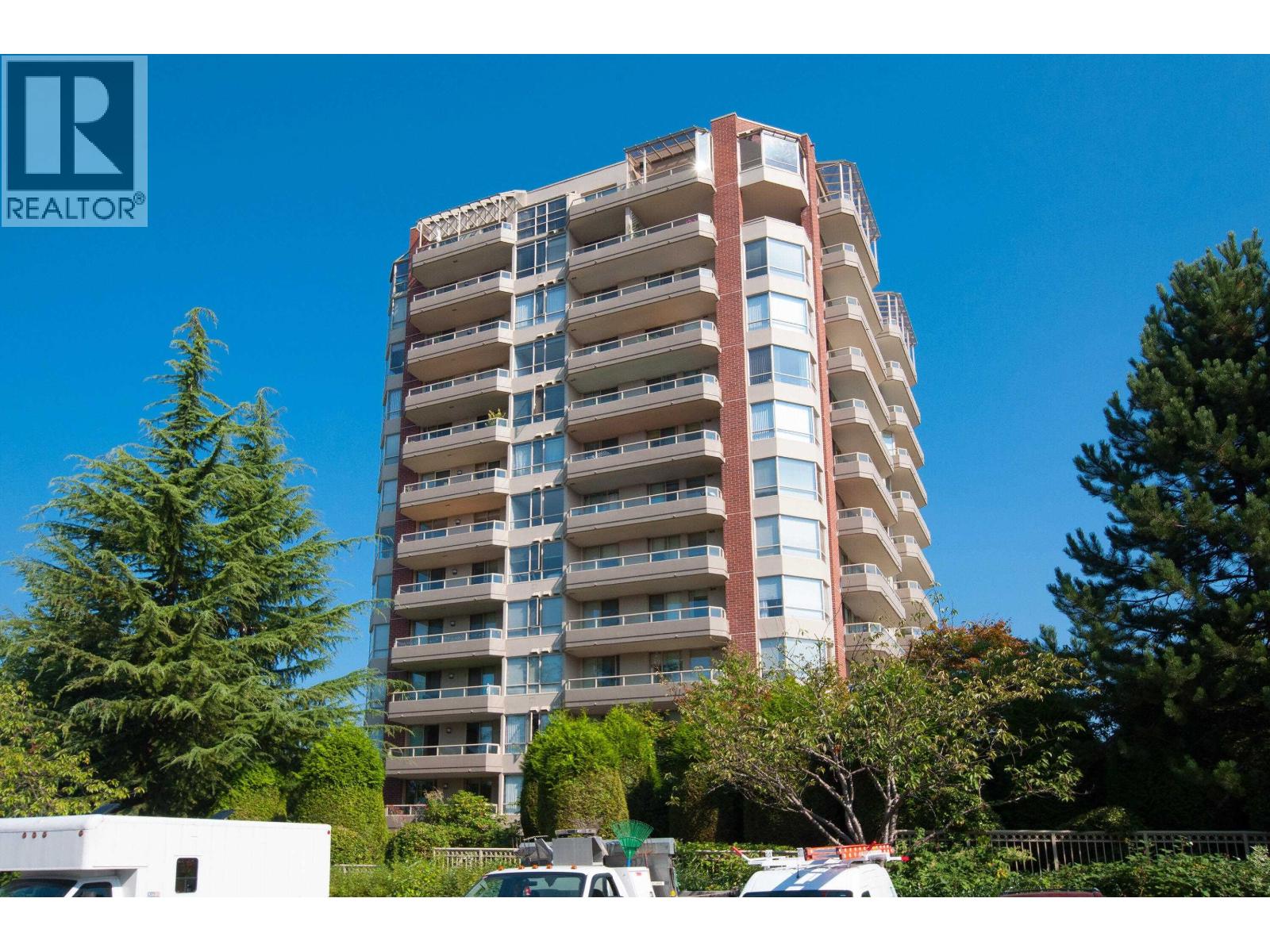
Highlights
Description
- Home value ($/Sqft)$659/Sqft
- Time on Houseful
- Property typeResidential
- StyleCarriage/coach house
- Neighbourhood
- Median school Score
- Year built1963
- Mortgage payment
One of Coquitlam’s top older executive homes, this fully remodeled, move-in ready property sits just south of Austin Avenue—close to schools, the community center, RCMP station, library, shopping, a pub with beer and wine store, and only five minutes from the West Coast Express and transit. The 5-bedroom home offers 3,337 sq. ft. of living space on a 7,742 sq. ft. lot, including a 2-bedroom in-law suite with private entrance, a 168 sq. ft. cabana, 1,005 sq. ft. outdoor dance floor, and a 389 sq. ft. covered patio with outdoor theater. High-end finishes run throughout, and a full list of upgrades is available in the listing documents. The home also includes a Generac backup generator for outages and a heat pump to keep things cool. Offers will be reviewed as received. Pool not included.
Home overview
- Heat source Forced air, natural gas
- Sewer/ septic Public sewer, sanitary sewer, storm sewer
- Construction materials
- Foundation
- Roof
- Fencing Fenced
- # parking spaces 7
- Parking desc
- # full baths 4
- # total bathrooms 4.0
- # of above grade bedrooms
- Appliances Washer/dryer, dryer, dishwasher, refrigerator, stove
- Area Bc
- View Yes
- Water source Public
- Zoning description Res
- Lot dimensions 7742.0
- Lot size (acres) 0.18
- Basement information Finished
- Building size 3337.0
- Mls® # R3015630
- Property sub type Single family residence
- Status Active
- Virtual tour
- Tax year 2024
- Living room 4.115m X 4.597m
- Bedroom 2.921m X 3.708m
- Media room 2.438m X 6.172m
- Wine room 4.597m X 3.2m
- Other 1.549m X 3.404m
- Primary bedroom 4.089m X 4.902m
- Family room 2.591m X 5.588m
- Kitchen 2.565m X 5.436m
- Other 1.753m X 2.946m
- Laundry 3.048m X 3.302m
- Foyer 1.651m X 2.286m
Level: Main - Other 2.134m X 2.007m
Level: Main - Primary bedroom 3.2m X 3.658m
Level: Main - Kitchen 2.692m X 7.137m
Level: Main - Dining room 3.404m X 7.137m
Level: Main - Living room 4.902m X 5.055m
Level: Main - Family room 2.616m X 5.486m
Level: Main - Other 1.753m X 2.616m
Level: Main - Bedroom 2.464m X 3.2m
Level: Main - Bedroom 2.565m X 3.734m
Level: Main
- Listing type identifier Idx

$-5,861
/ Month












