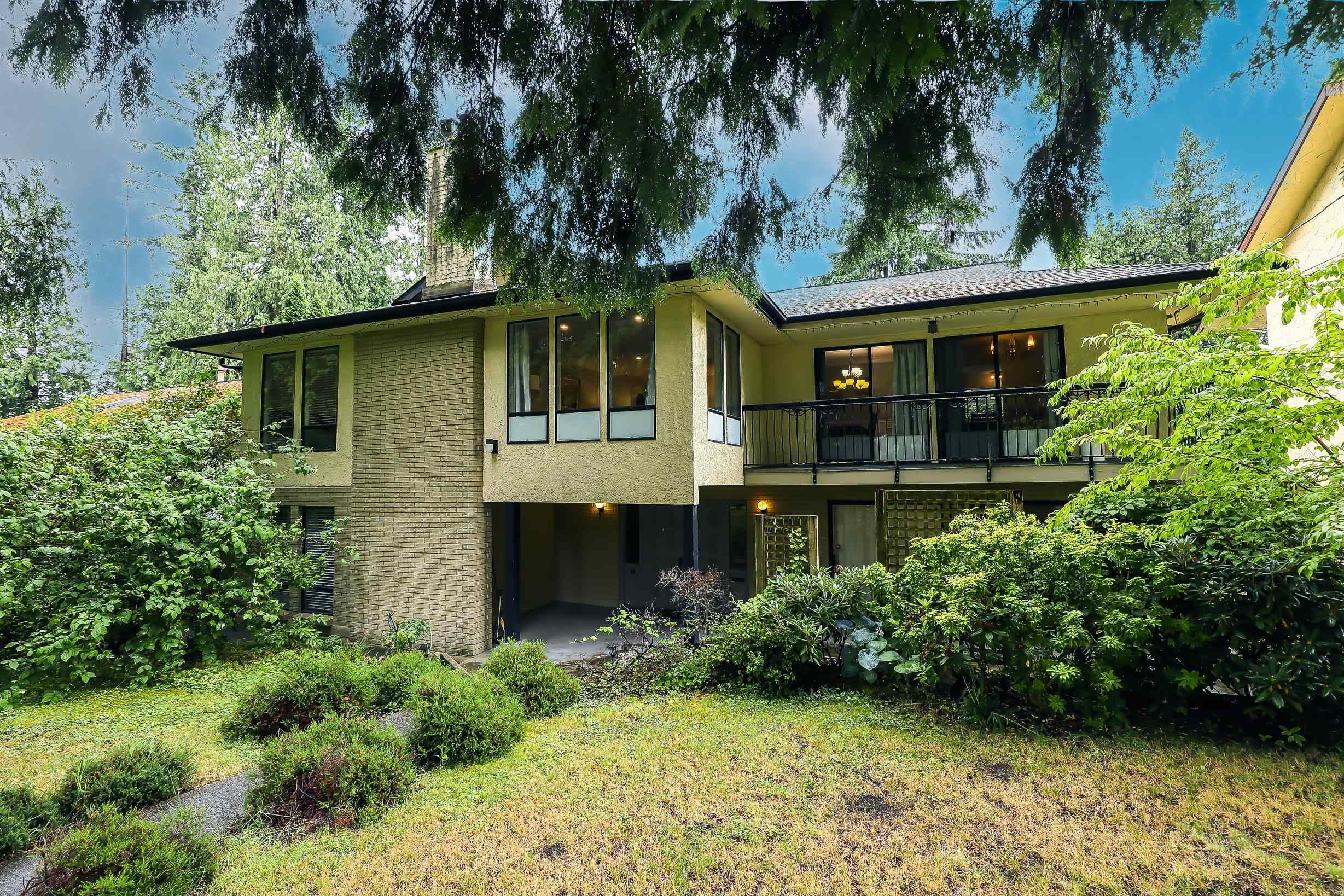- Houseful
- BC
- Coquitlam
- Coquitlam West
- 512 Mentmore Street

Highlights
Description
- Home value ($/Sqft)$618/Sqft
- Time on Houseful
- Property typeResidential
- Neighbourhood
- Median school Score
- Year built1974
- Mortgage payment
Exceptional opportunity to own this solid, well-built 2-storey home in desirable Coquitlam! Ideally situated just 2 blocks to Austin Heights shops and services, this bright and very livable residence features crown moulding, a modern kitchen, laminate floors throughout, a jetted tub, and a beautiful sundeck perfect for entertaining. Families will love being only 4 blocks to schools and 3 blocks to Blue Mountain Park with playground, spray park, pool, tennis courts, and sports fields. Quick access to bus routes, Lougheed Town Centre SkyTrain, and recreation. A fantastic walkable neighbourhood with everything nearby!
MLS®#R3052885 updated 5 days ago.
Houseful checked MLS® for data 5 days ago.
Home overview
Amenities / Utilities
- Heat source Electric, heat pump
- Sewer/ septic Public sewer, sanitary sewer
Exterior
- Construction materials
- Foundation
- Roof
- Parking desc
Interior
- # full baths 3
- # total bathrooms 3.0
- # of above grade bedrooms
- Appliances Washer/dryer, dishwasher, refrigerator, stove
Location
- Area Bc
- View No
- Water source Public
- Zoning description Rs1
Lot/ Land Details
- Lot dimensions 7747.0
Overview
- Lot size (acres) 0.18
- Basement information Full
- Building size 2730.0
- Mls® # R3052885
- Property sub type Single family residence
- Status Active
- Tax year 2024
Rooms Information
metric
- Foyer 1.829m X 4.267m
- Family room 5.842m X 3.099m
- Storage 2.286m X 3.251m
- Bedroom 3.099m X 4.14m
- Bedroom 3.378m X 4.14m
- Bedroom 3.404m X 5.207m
- Laundry 3.404m X 4.115m
Level: Basement - Kitchen 4.267m X 3.658m
Level: Main - Bedroom 2.794m X 3.734m
Level: Main - Eating area 3.099m X 3.607m
Level: Main - Bedroom 2.794m X 3.175m
Level: Main - Living room 4.267m X 5.639m
Level: Main - Dining room 2.896m X 3.251m
Level: Main - Primary bedroom 3.658m X 4.216m
Level: Main
SOA_HOUSEKEEPING_ATTRS
- Listing type identifier Idx

Lock your rate with RBC pre-approval
Mortgage rate is for illustrative purposes only. Please check RBC.com/mortgages for the current mortgage rates
$-4,501
/ Month25 Years fixed, 20% down payment, % interest
$
$
$
%
$
%

Schedule a viewing
No obligation or purchase necessary, cancel at any time
Real estate & homes for sale nearby
