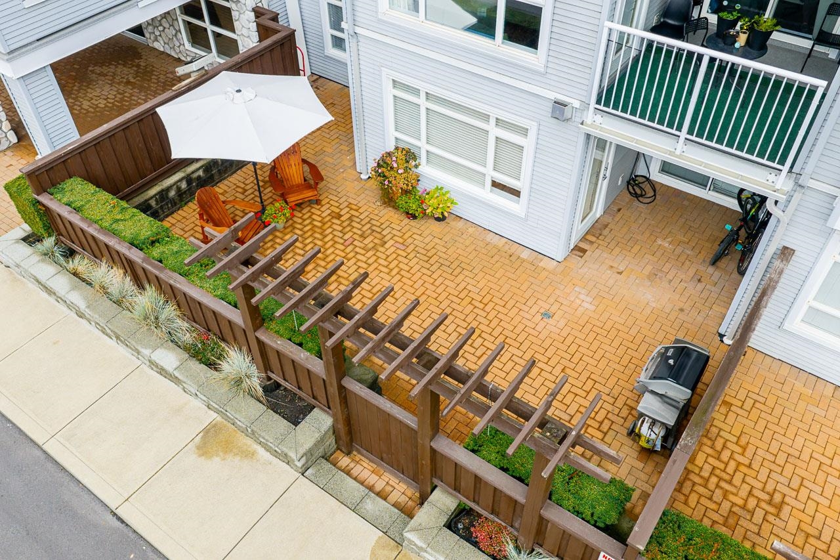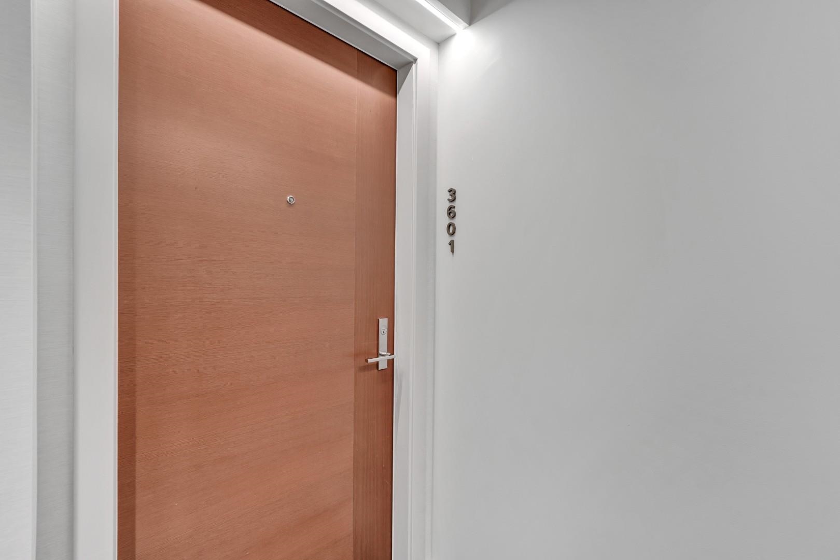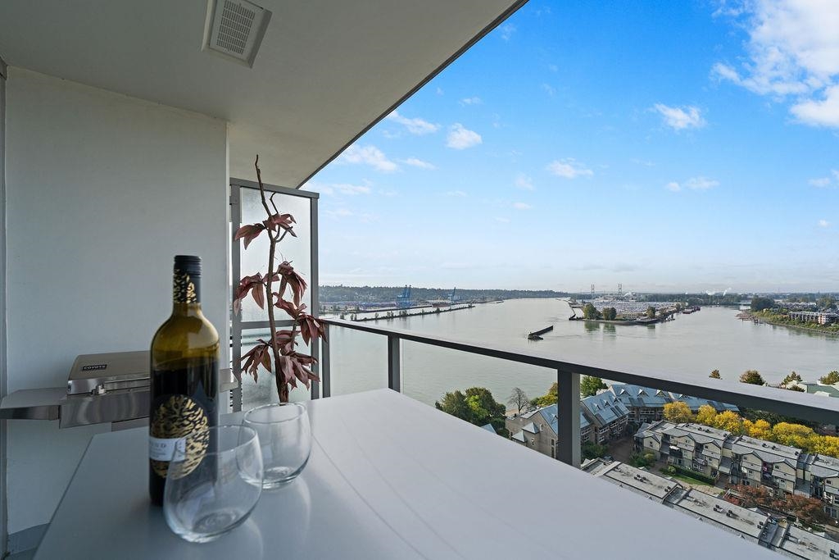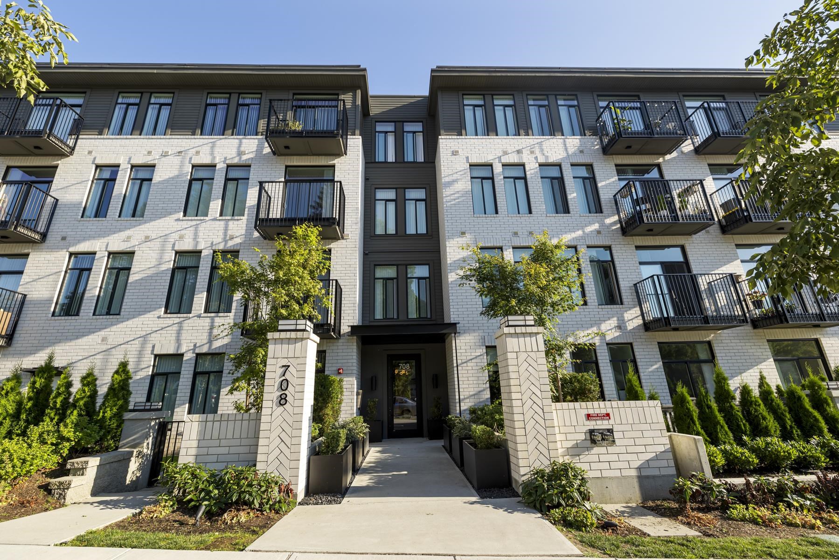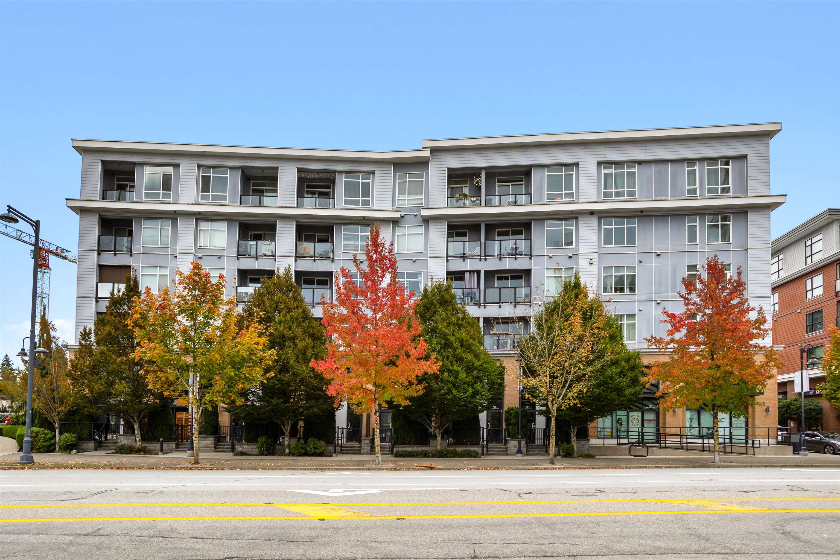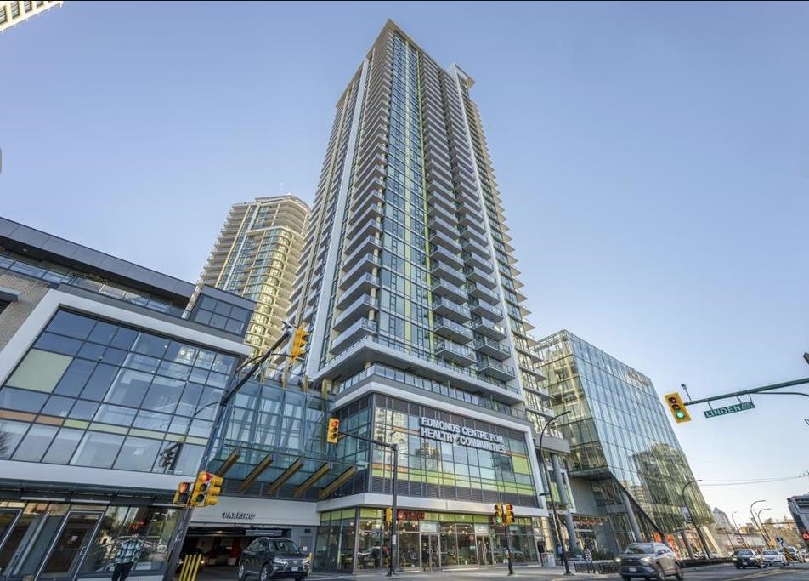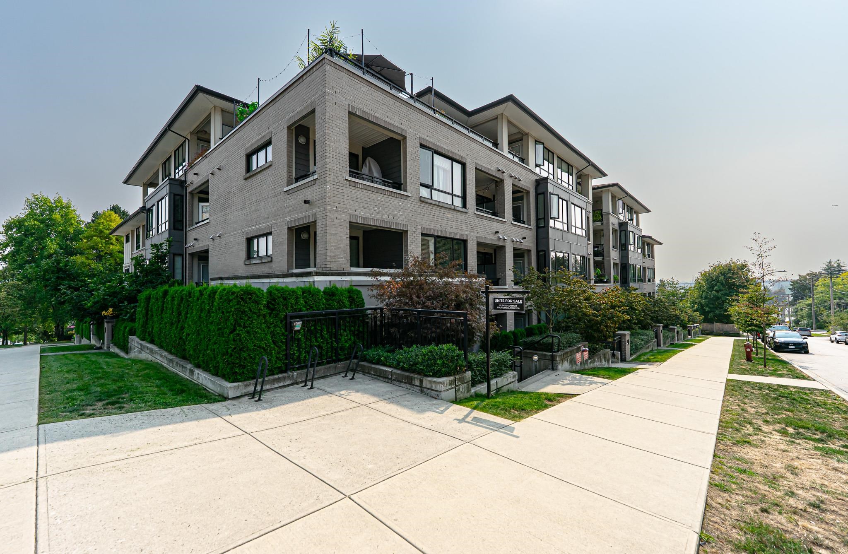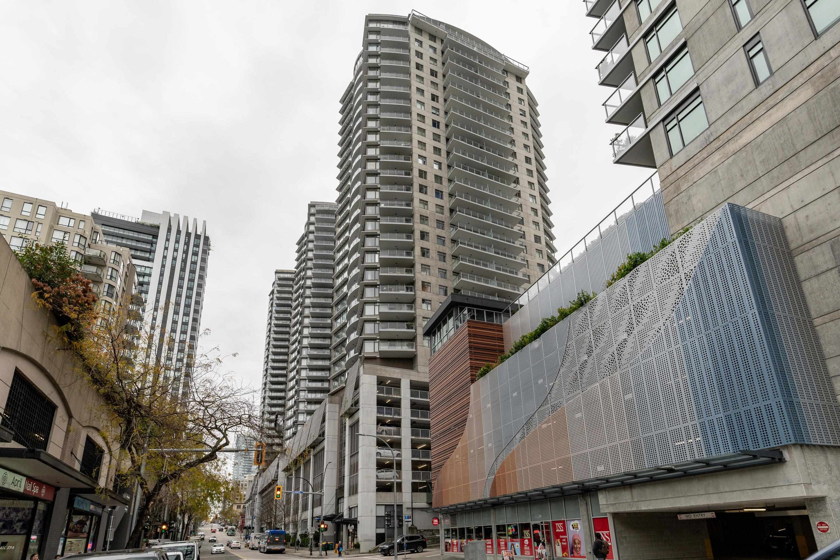Select your Favourite features
- Houseful
- BC
- Coquitlam
- Coquitlam West
- 518 Whiting Way #1701
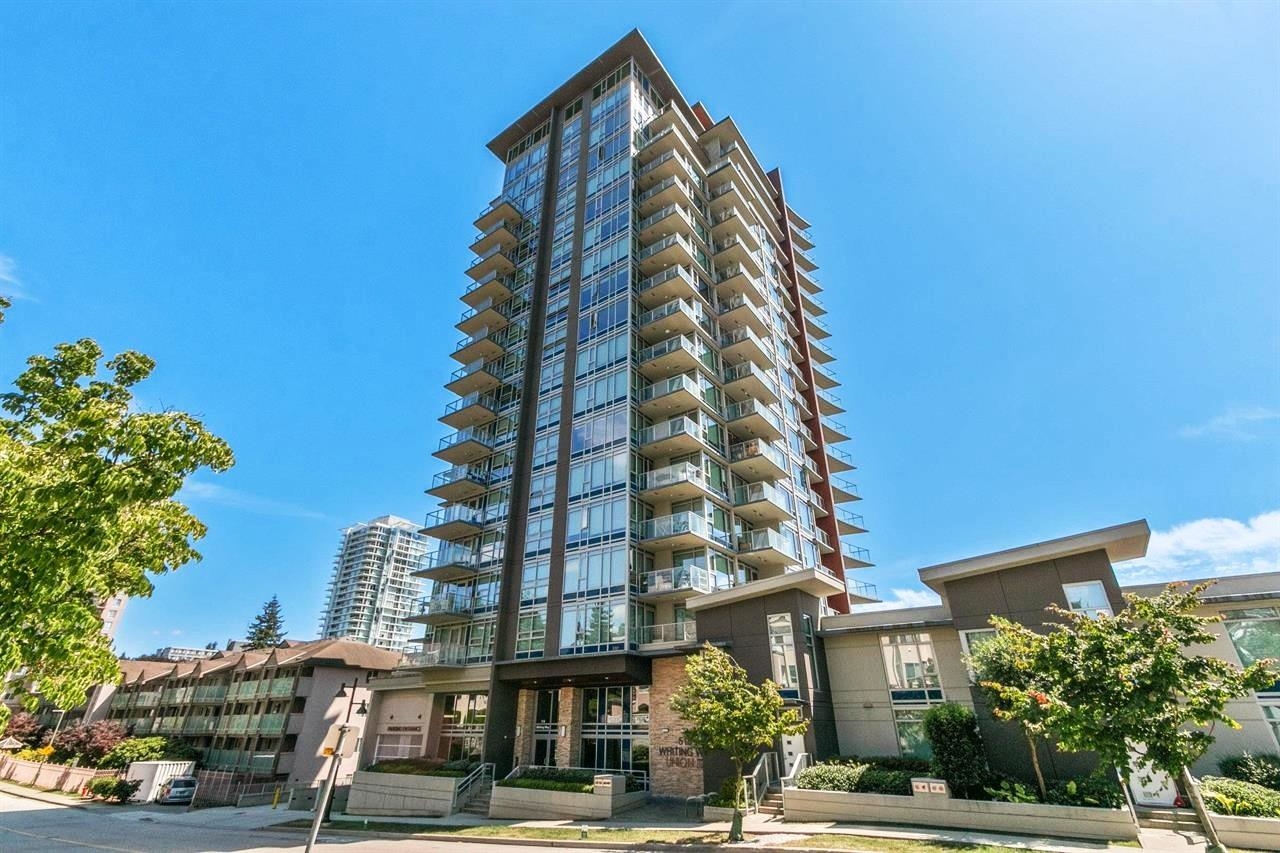
518 Whiting Way #1701
For Sale
152 Days
$1,399,900 $200K
$1,199,900
3 beds
3 baths
1,505 Sqft
518 Whiting Way #1701
For Sale
152 Days
$1,399,900 $200K
$1,199,900
3 beds
3 baths
1,505 Sqft
Highlights
Description
- Home value ($/Sqft)$797/Sqft
- Time on Houseful
- Property typeResidential
- StylePenthouse
- Neighbourhood
- CommunityShopping Nearby
- Median school Score
- Year built2018
- Mortgage payment
This 3 bed, 3 bath corner home in Union’s Estate Collection offers 1,505 sqft of elevated living with sweeping southwest views of Mt. Baker, the Fraser River, and city skyline. Features include 2 spacious balconies, over-height ceilings, central A/C, and floor-to-ceiling windows that flood the home with natural light. The chef’s kitchen boasts quartz waterfall countertops and integrated European appliances. The primary bedroom includes a walk-in closet and spa-style ensuite. Enjoy access to a fitness centre, yoga studio, and rooftop terrace. Located steps from Lougheed SkyTrain, Safeway, restaurants, parks, and SFU—this home combines style, space, and convenience in a growing urban hub.
MLS®#R3005367 updated 3 weeks ago.
Houseful checked MLS® for data 3 weeks ago.
Home overview
Amenities / Utilities
- Heat source Forced air
- Sewer/ septic Public sewer, sanitary sewer, storm sewer
Exterior
- # total stories 18.0
- Construction materials
- Foundation
- Roof
- # parking spaces 2
- Parking desc
Interior
- # full baths 3
- # total bathrooms 3.0
- # of above grade bedrooms
- Appliances Washer/dryer, dishwasher, refrigerator, stove, microwave, oven
Location
- Community Shopping nearby
- Area Bc
- Subdivision
- View Yes
- Water source Public
- Zoning description Res
Overview
- Basement information None
- Building size 1505.0
- Mls® # R3005367
- Property sub type Apartment
- Status Active
- Tax year 2024
Rooms Information
metric
- Dining room 2.438m X 4.724m
Level: Main - Kitchen 2.642m X 3.277m
Level: Main - Den 1.905m X 2.337m
Level: Main - Bedroom 2.845m X 3.353m
Level: Main - Living room 4.724m X 4.877m
Level: Main - Primary bedroom 3.251m X 3.708m
Level: Main - Bedroom 3.404m X 3.912m
Level: Main
SOA_HOUSEKEEPING_ATTRS
- Listing type identifier Idx

Lock your rate with RBC pre-approval
Mortgage rate is for illustrative purposes only. Please check RBC.com/mortgages for the current mortgage rates
$-3,200
/ Month25 Years fixed, 20% down payment, % interest
$
$
$
%
$
%

Schedule a viewing
No obligation or purchase necessary, cancel at any time
Nearby Homes
Real estate & homes for sale nearby

