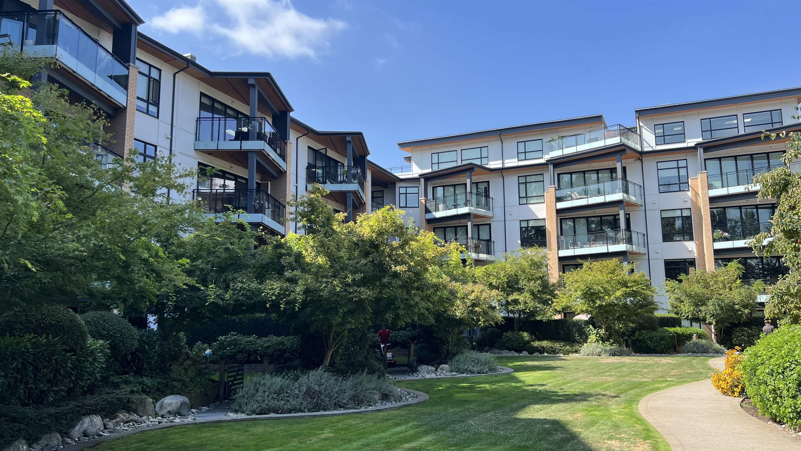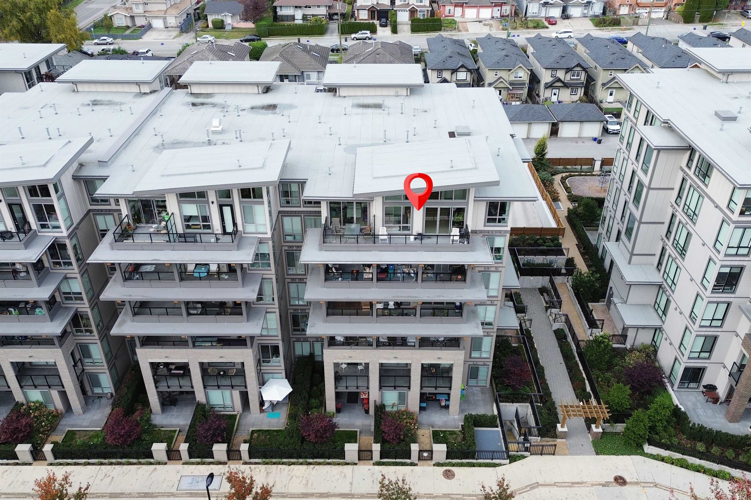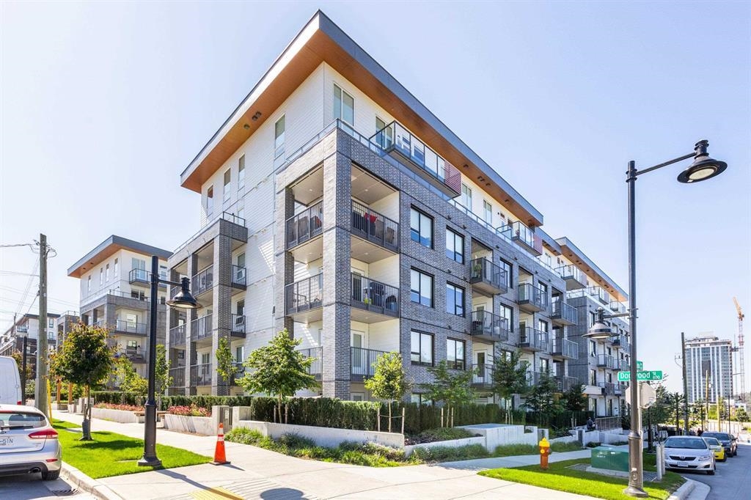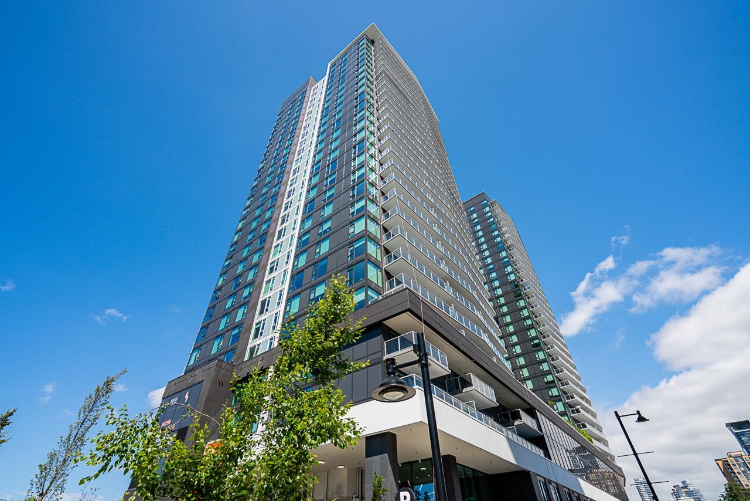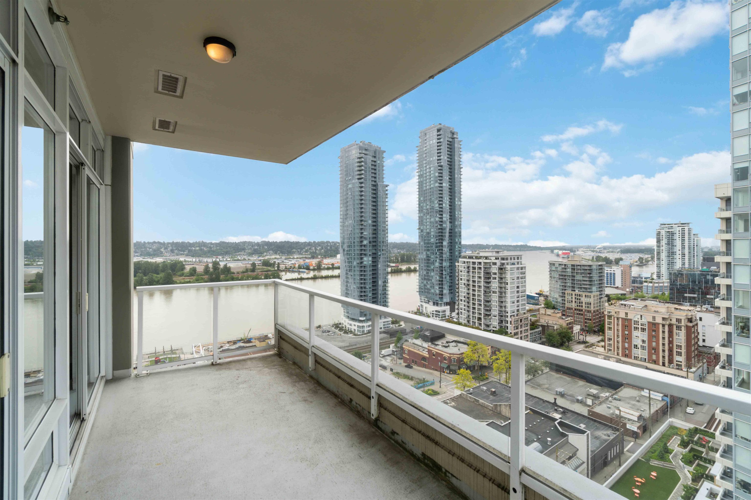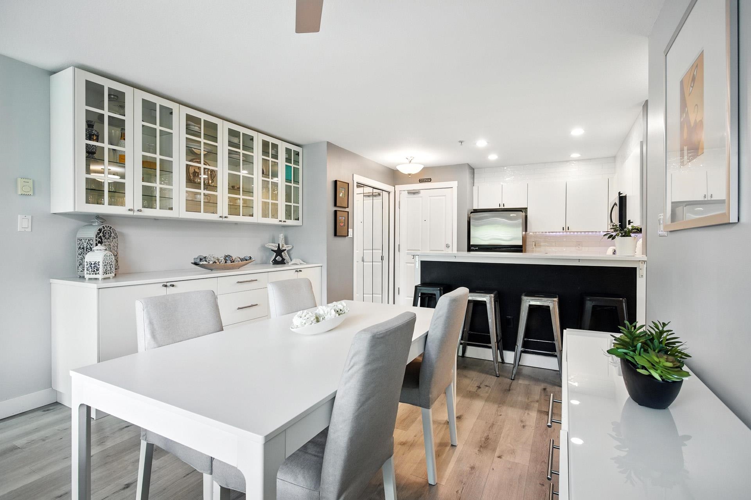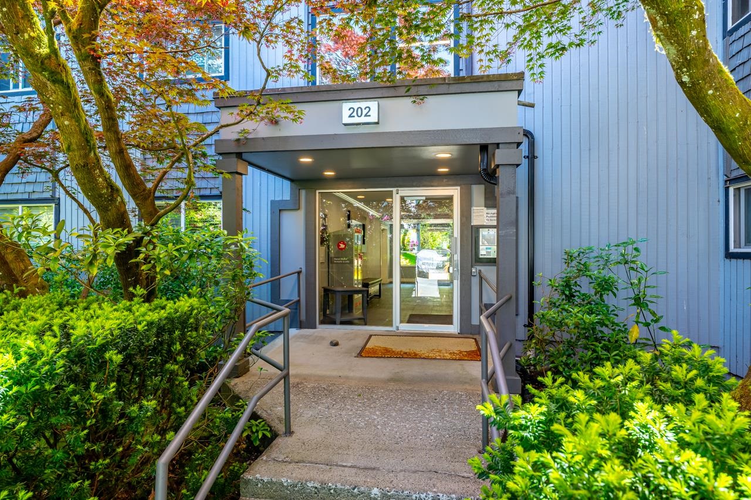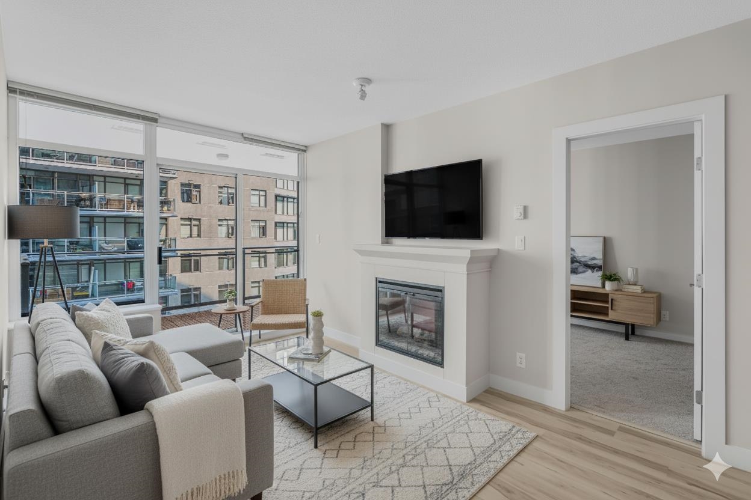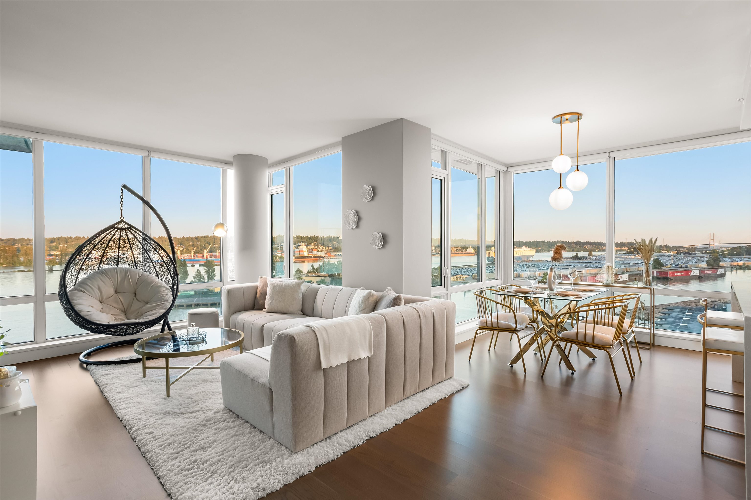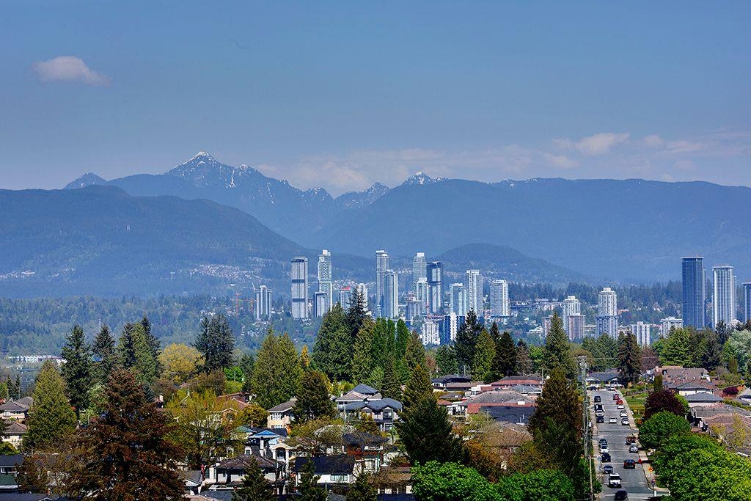Select your Favourite features
- Houseful
- BC
- Coquitlam
- Coquitlam West
- 518 Whiting Way #404
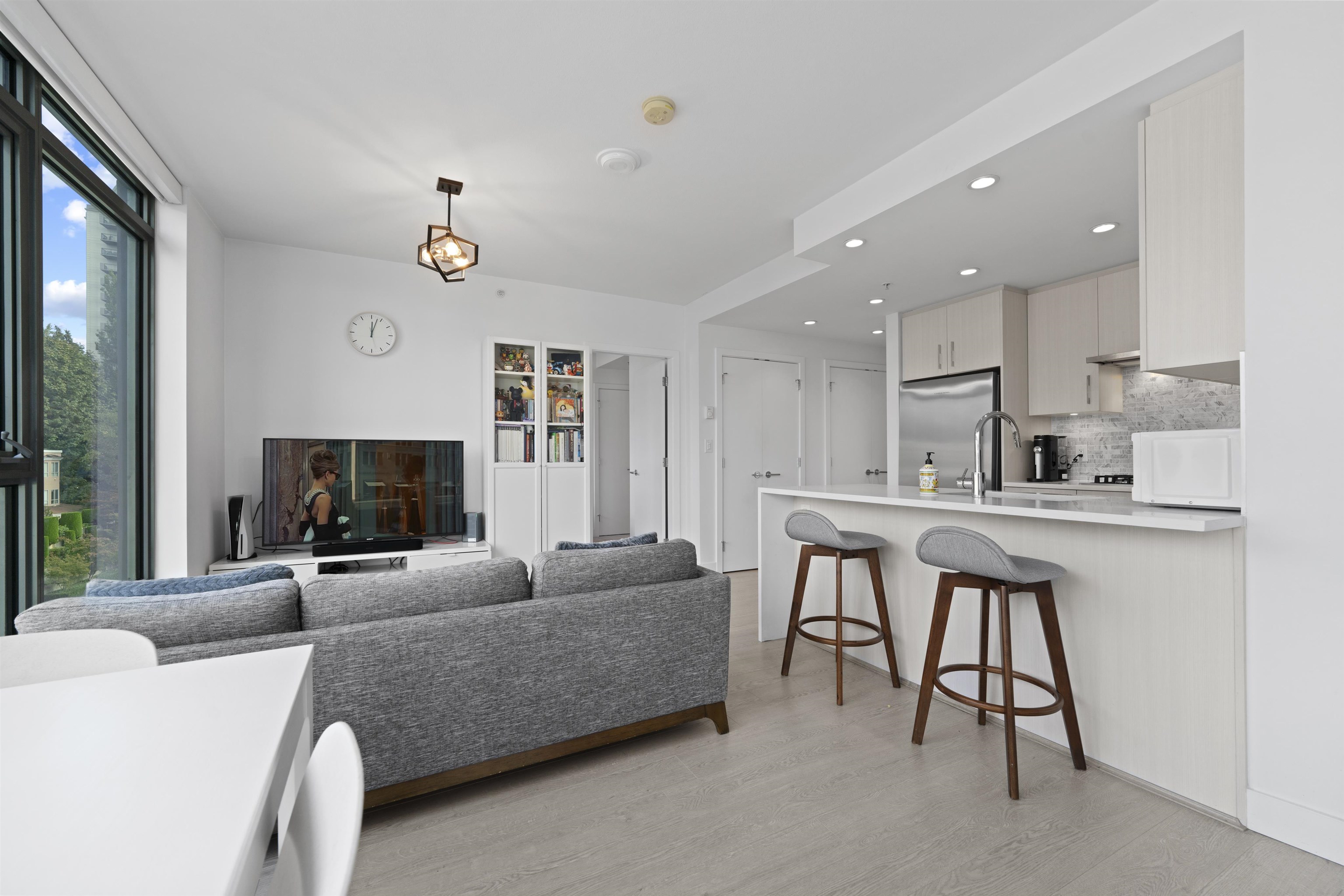
Highlights
Description
- Home value ($/Sqft)$848/Sqft
- Time on Houseful
- Property typeResidential
- Neighbourhood
- CommunityShopping Nearby
- Median school Score
- Year built2018
- Mortgage payment
Welcome to the UNION, a boutique style high rise at the crossroads of Burnaby and West Coquitlam. This residence is ideally located for commuters, situated just one block away from the Skytrain, Hwy 1 & Lougheed Hwy. Step inside & fall in love w/ this 814 sq ft 2 bed 2 bath open concept floor plan with floor-to-ceiling windows that flood the space with natural light. Features include: gourmet kitchen, quartz countertops, gas cooktop & top-of-the-line appliances. Great bedroom separation - enjoy privacy in your ample-sized rooms, complete with a spa-like ensuite & walk-thru-closet. Amenities include a fully equipped fitness room, club house with pool table & table tennis, sky lounge for entertaining, club house and landscaped outdoor courtyard. Pets and rentals welcome. 1 parking included.
MLS®#R3061984 updated 4 days ago.
Houseful checked MLS® for data 4 days ago.
Home overview
Amenities / Utilities
- Heat source Baseboard, electric
- Sewer/ septic Public sewer, sanitary sewer
Exterior
- # total stories 19.0
- Construction materials
- Foundation
- # parking spaces 1
- Parking desc
Interior
- # full baths 2
- # total bathrooms 2.0
- # of above grade bedrooms
- Appliances Washer/dryer, dishwasher, refrigerator, stove, microwave
Location
- Community Shopping nearby
- Area Bc
- Subdivision
- Water source Public
- Zoning description Cd1
Overview
- Basement information None
- Building size 814.0
- Mls® # R3061984
- Property sub type Apartment
- Status Active
- Virtual tour
- Tax year 2022
Rooms Information
metric
- Kitchen 1.524m X 3.683m
Level: Main - Foyer 1.575m X 2.032m
Level: Main - Living room 2.819m X 3.073m
Level: Main - Bedroom 2.946m X 3.226m
Level: Main - Primary bedroom 2.845m X 3.632m
Level: Main - Dining room 2.134m X 3.073m
Level: Main
SOA_HOUSEKEEPING_ATTRS
- Listing type identifier Idx

Lock your rate with RBC pre-approval
Mortgage rate is for illustrative purposes only. Please check RBC.com/mortgages for the current mortgage rates
$-1,840
/ Month25 Years fixed, 20% down payment, % interest
$
$
$
%
$
%

Schedule a viewing
No obligation or purchase necessary, cancel at any time
Nearby Homes
Real estate & homes for sale nearby

