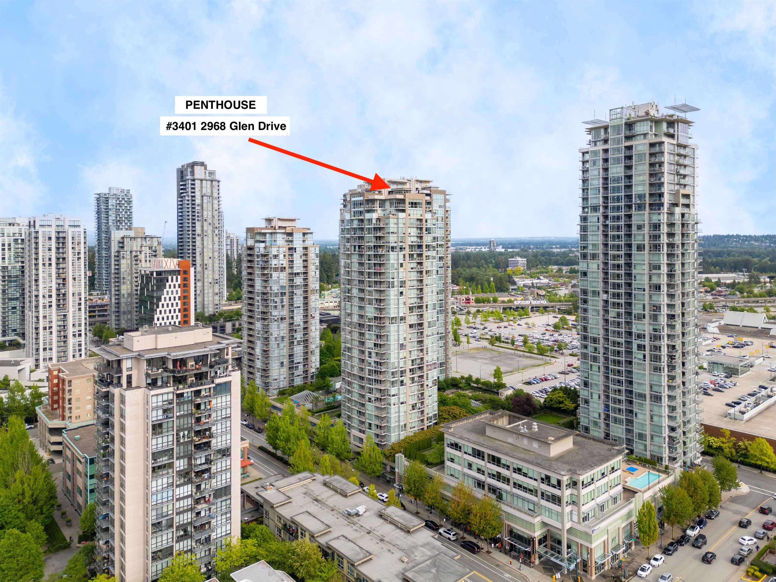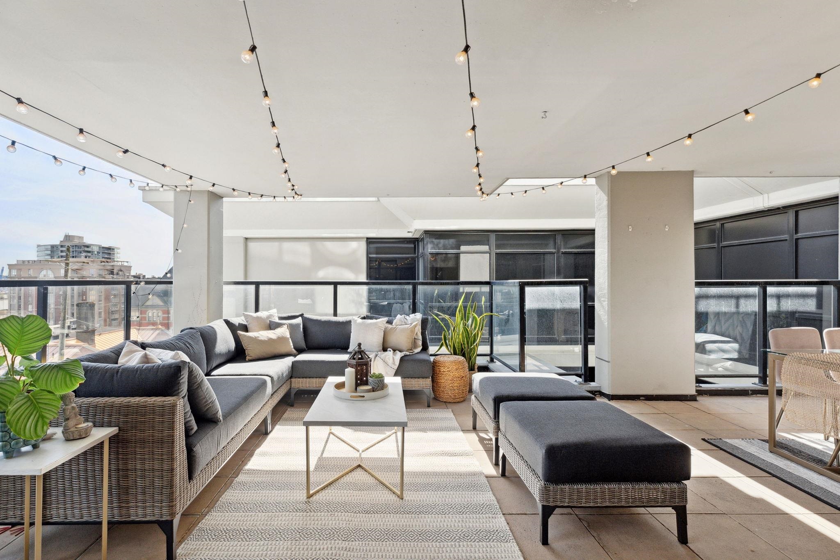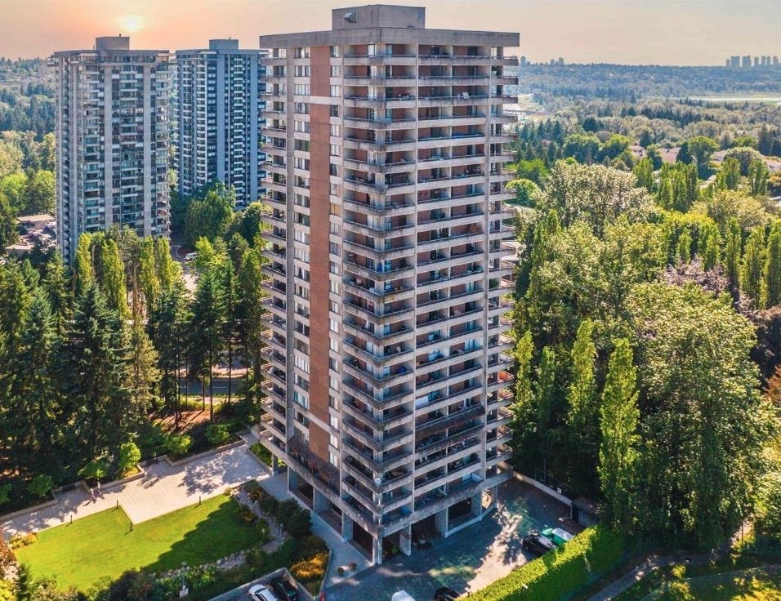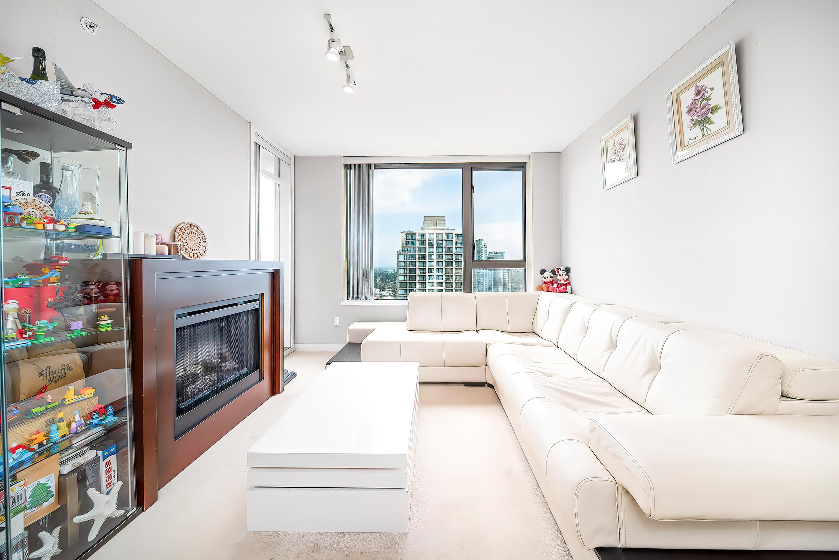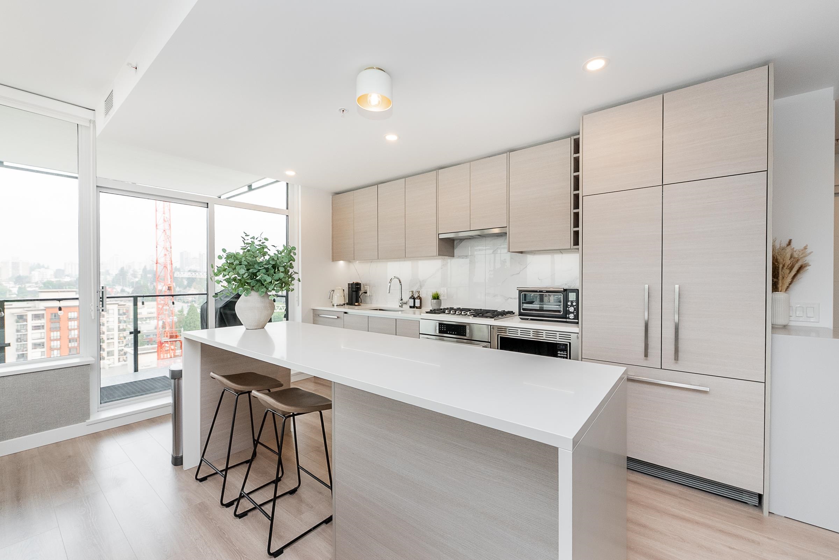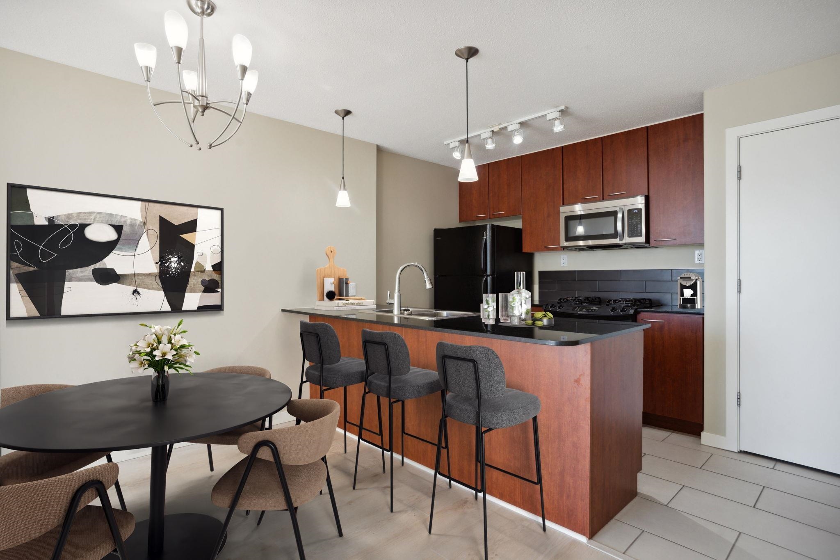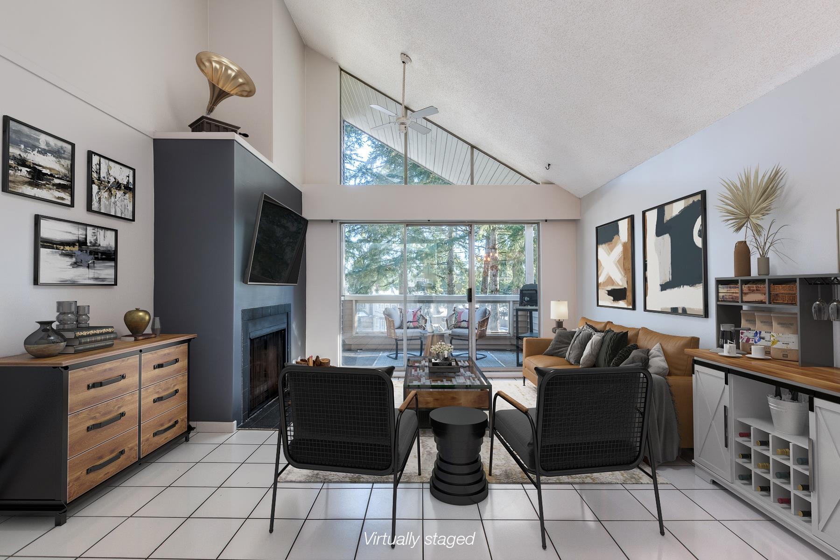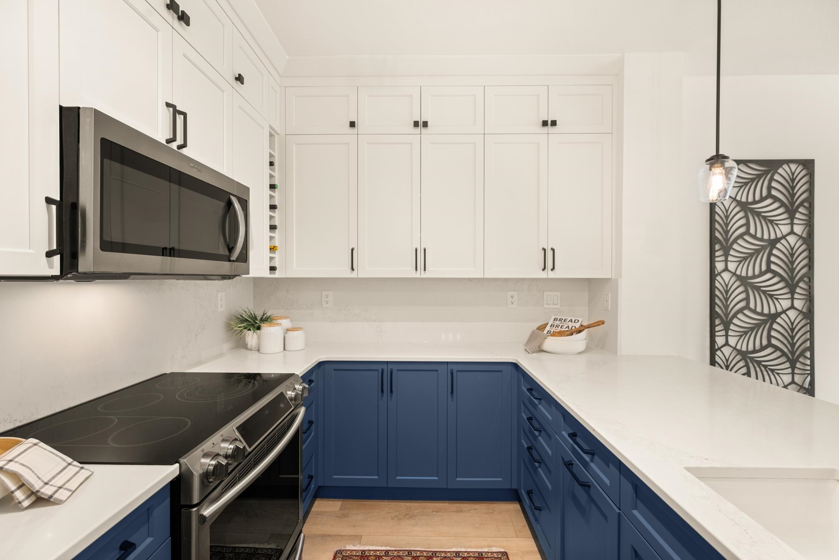Select your Favourite features
- Houseful
- BC
- Coquitlam
- Coquitlam West
- 520 Como Lake Avenue #1305
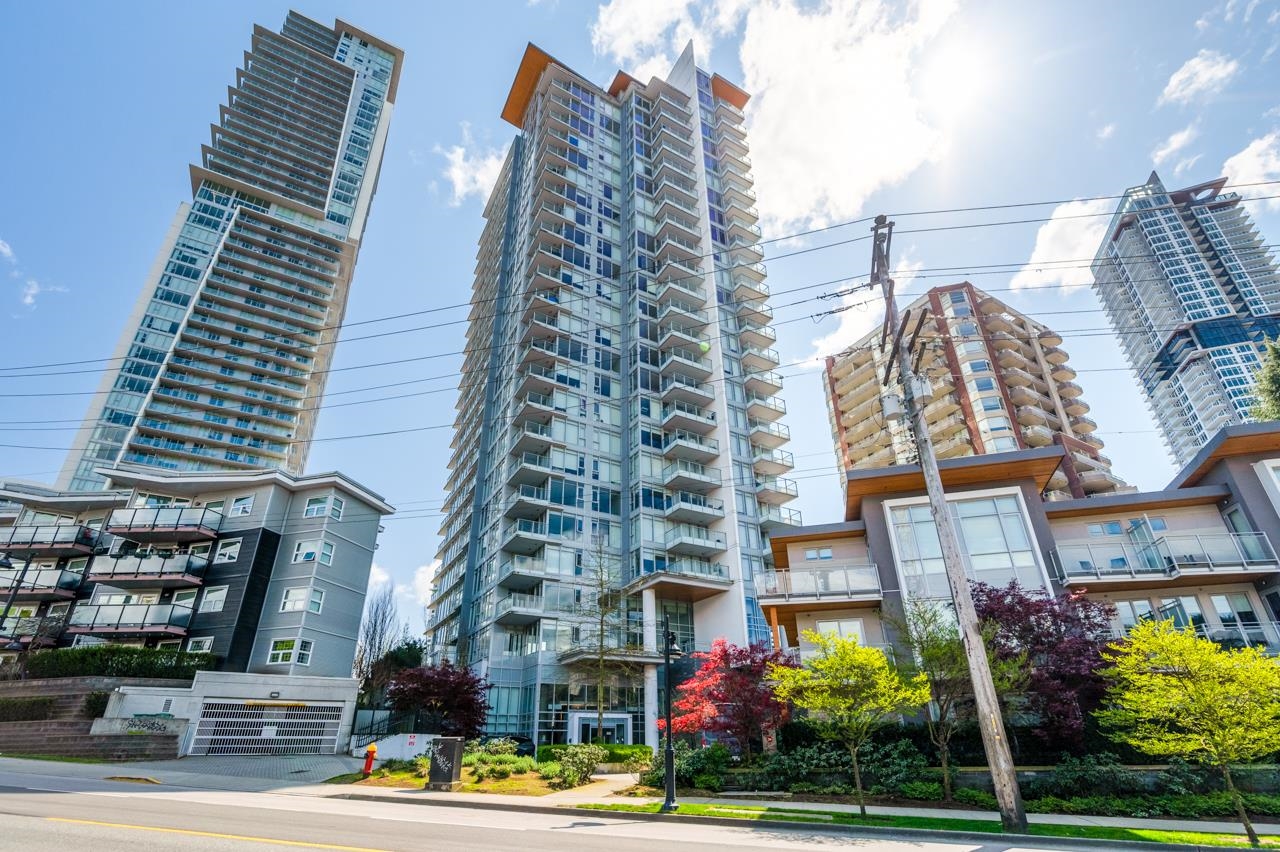
520 Como Lake Avenue #1305
For Sale
133 Days
$769,000 $29K
$740,000
2 beds
2 baths
844 Sqft
520 Como Lake Avenue #1305
For Sale
133 Days
$769,000 $29K
$740,000
2 beds
2 baths
844 Sqft
Highlights
Description
- Home value ($/Sqft)$877/Sqft
- Time on Houseful
- Property typeResidential
- Neighbourhood
- CommunityShopping Nearby
- Median school Score
- Year built2017
- Mortgage payment
RARELY AVAILABLE North facing 2Bed 2Bath unit in beautiful CROWN by Beedie. Highly desired layout with bedrooms on opposite sides, giving each bedroom extra privacy. Open concept kitchen/dining/living area with floor to ceiling windows provide plenty of natural light and VIEWS of Burnaby & the mountains. Gourmet kitchen w/quartz counters and European s/s appliances, comfortable bathrooms & luxury laminate floors throughout, excellent for comfort luxury living. Building w/almost 6000sqft amenities, including club house, fitness center, yoga studio, outdoor fireplace & BBQ, furnace patio and guest suite. Short stroll to skytrain, bus loop, Safeway, YMCA, & plenty of restaurants/stores. 5 min to SFU, 5 min to Lougheed Mall, 5 min to HWY 1, 15min to Metrotown. OPEN HOUSE Sat. Jun 14, 2-4 PM
MLS®#R2995376 updated 2 weeks ago.
Houseful checked MLS® for data 2 weeks ago.
Home overview
Amenities / Utilities
- Heat source Baseboard, electric
- Sewer/ septic Public sewer, sanitary sewer, storm sewer
Exterior
- Construction materials
- Foundation
- Roof
- # parking spaces 1
- Parking desc
Interior
- # full baths 2
- # total bathrooms 2.0
- # of above grade bedrooms
- Appliances Washer/dryer, dishwasher, refrigerator, stove
Location
- Community Shopping nearby
- Area Bc
- Subdivision
- View Yes
- Water source Public
- Zoning description Rm-6
Overview
- Basement information None
- Building size 844.0
- Mls® # R2995376
- Property sub type Apartment
- Status Active
- Tax year 2024
Rooms Information
metric
- Kitchen 2.946m X 3.124m
Level: Main - Primary bedroom 2.87m X 2.946m
Level: Main - Dining room 1.981m X 2.819m
Level: Main - Foyer 1.27m X 3.124m
Level: Main - Living room 3.073m X 3.15m
Level: Main - Bedroom 2.743m X 2.946m
Level: Main
SOA_HOUSEKEEPING_ATTRS
- Listing type identifier Idx

Lock your rate with RBC pre-approval
Mortgage rate is for illustrative purposes only. Please check RBC.com/mortgages for the current mortgage rates
$-1,973
/ Month25 Years fixed, 20% down payment, % interest
$
$
$
%
$
%

Schedule a viewing
No obligation or purchase necessary, cancel at any time
Nearby Homes
Real estate & homes for sale nearby

