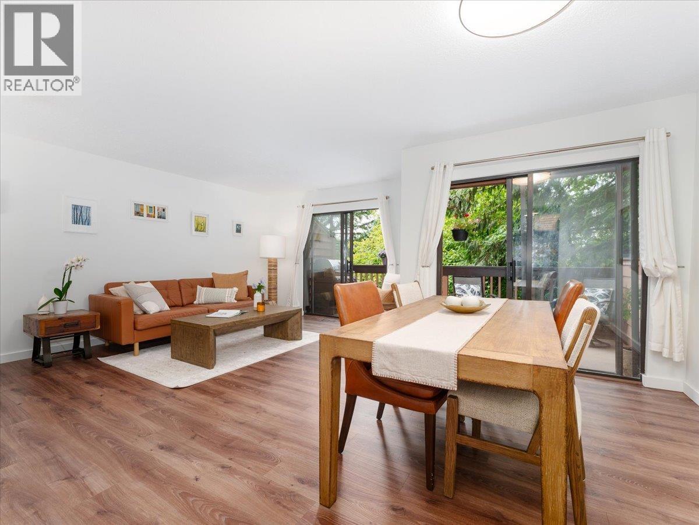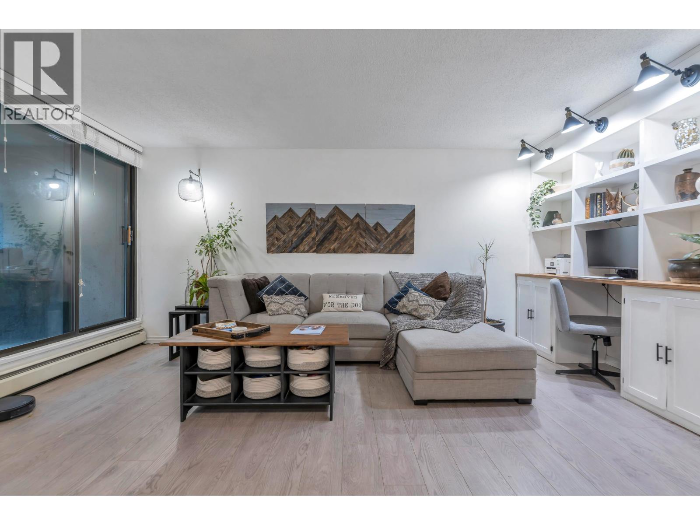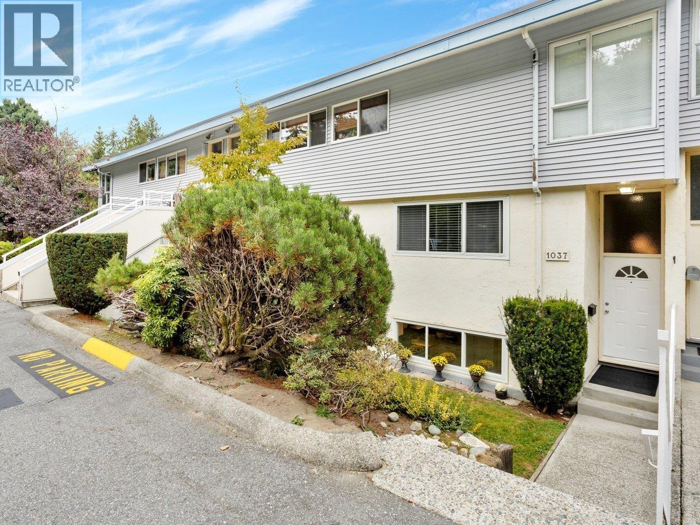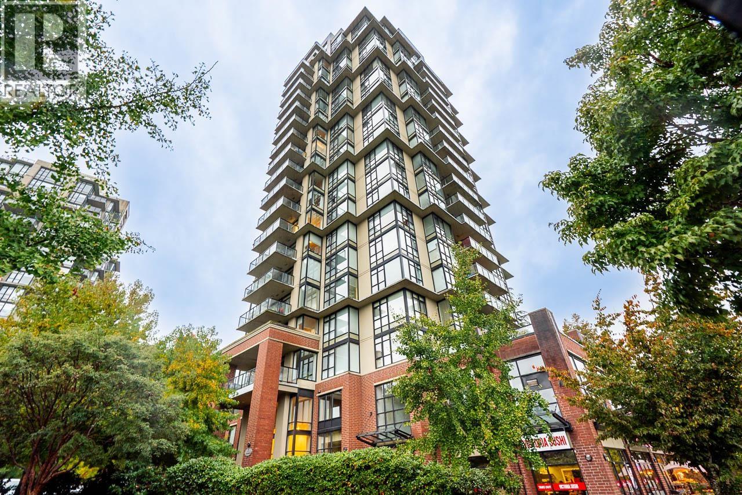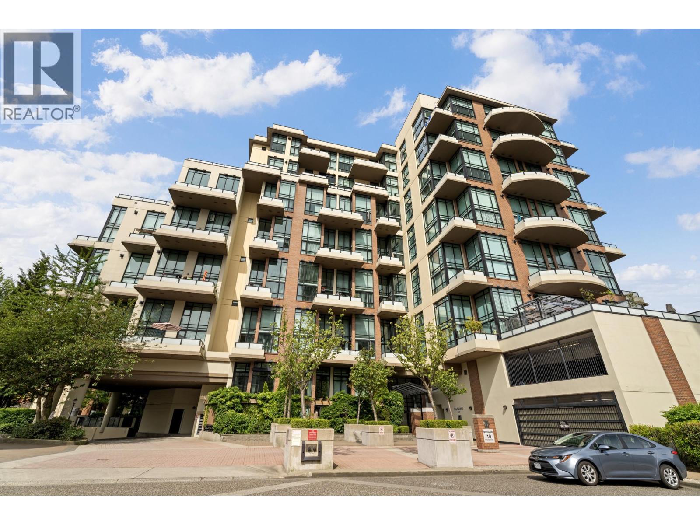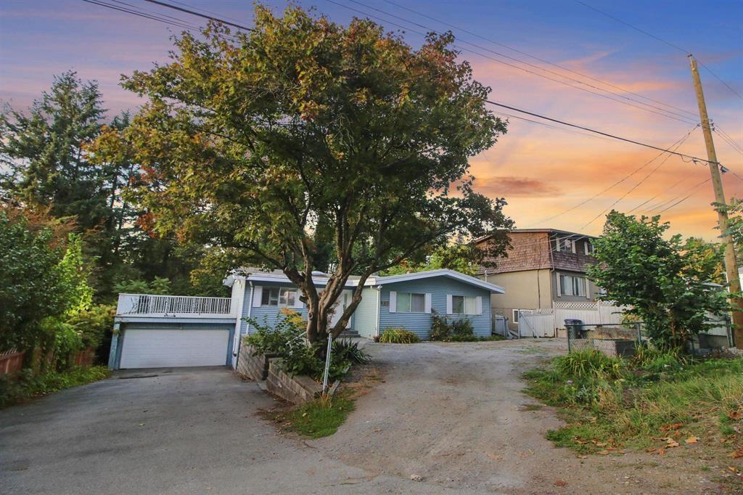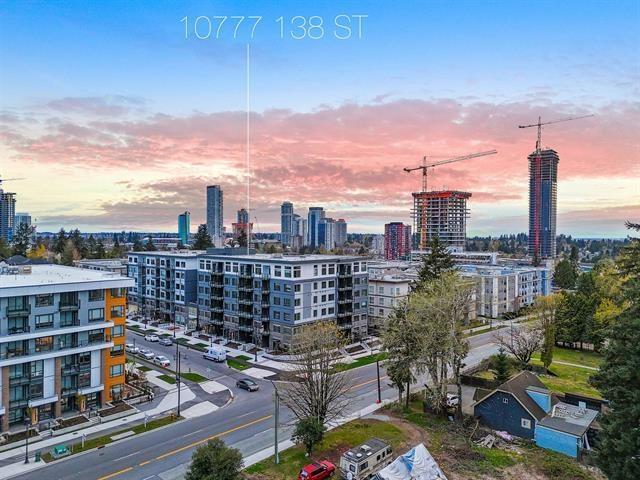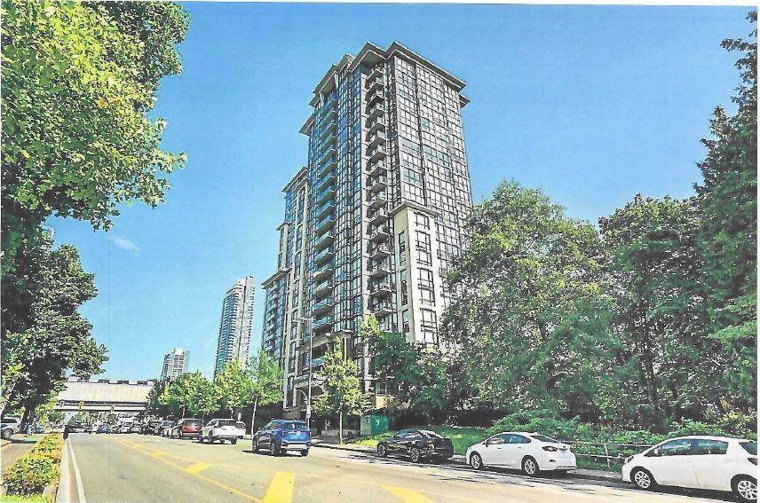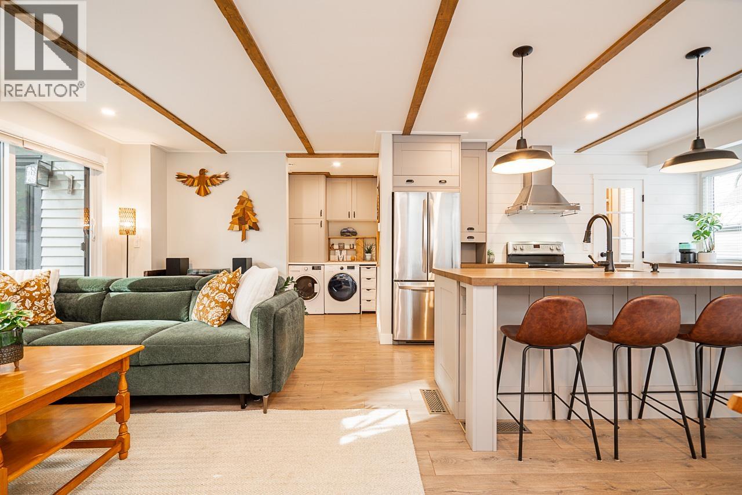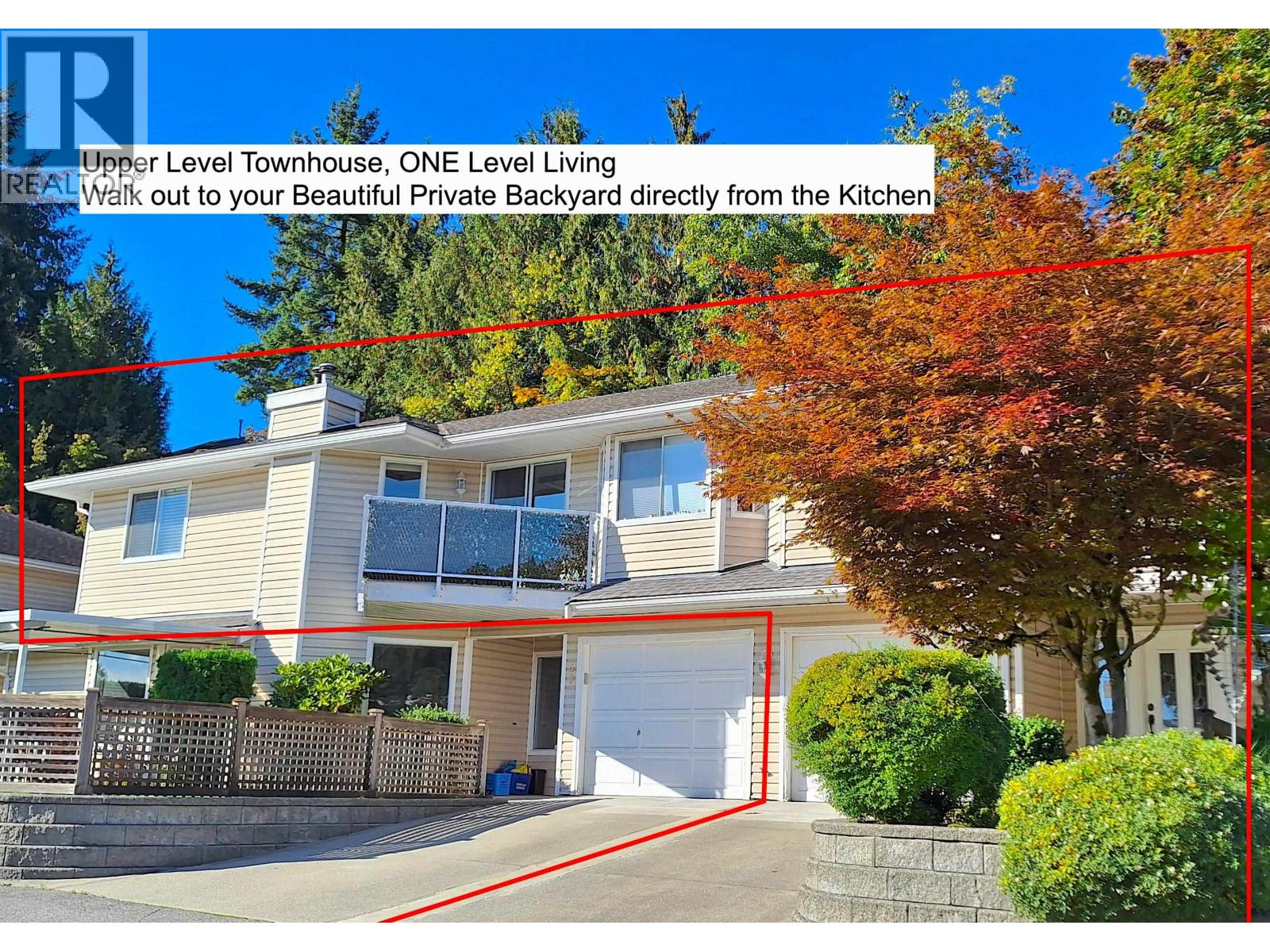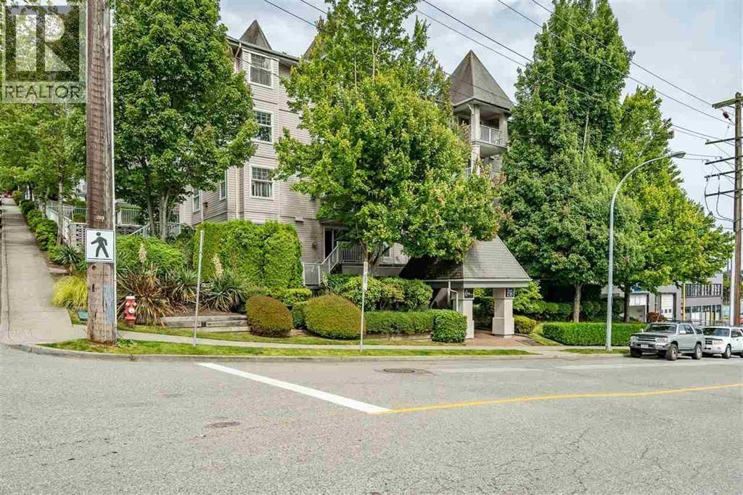- Houseful
- BC
- Coquitlam
- Coquitlam West
- 525 Appian Way
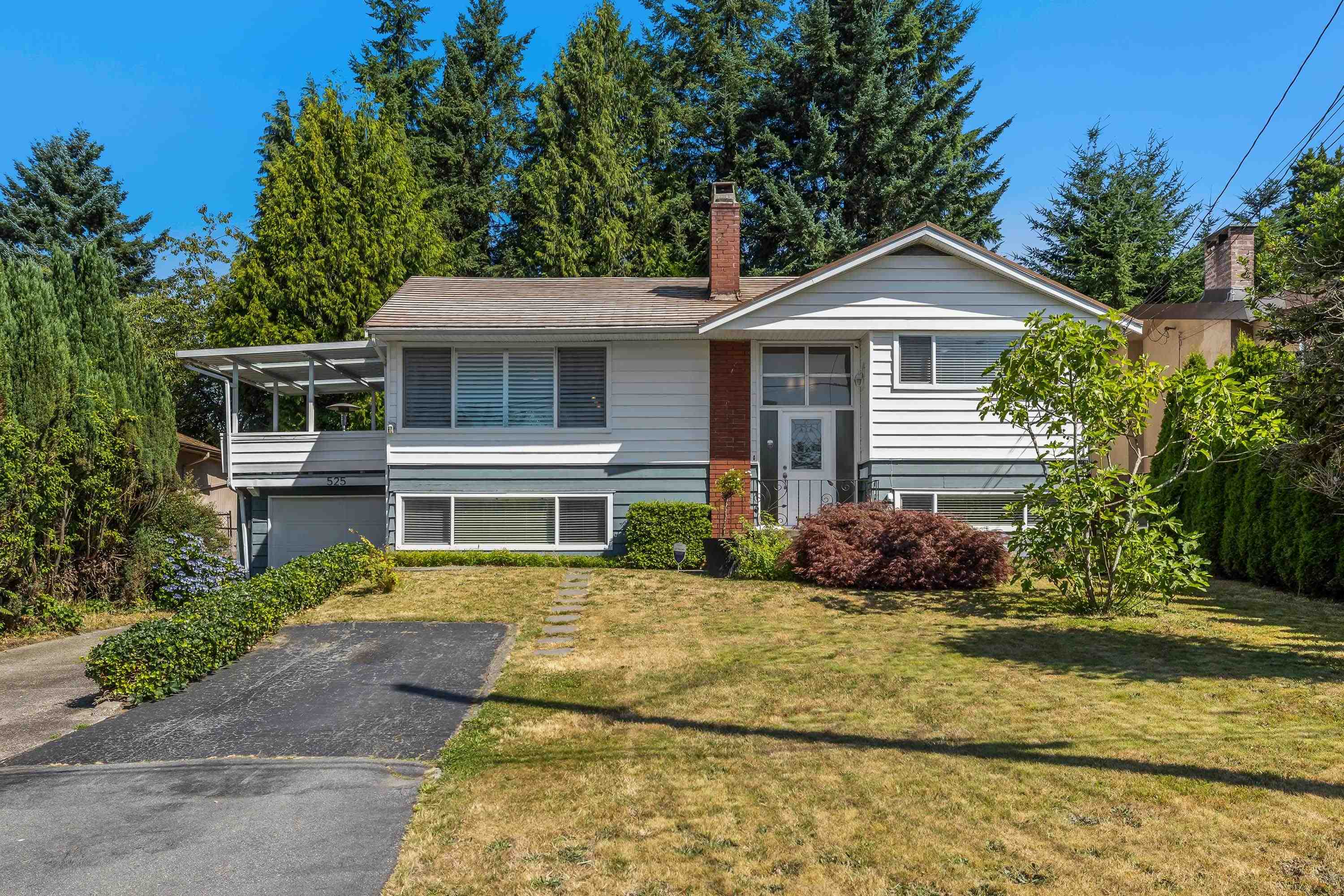
Highlights
Description
- Home value ($/Sqft)$1,108/Sqft
- Time on Houseful
- Property typeResidential
- StyleRancher/bungalow w/bsmt.
- Neighbourhood
- CommunityShopping Nearby
- Median school Score
- Year built1960
- Mortgage payment
Highly desirable INVESTMENT opportunity with high-density development potential (CD-RM5) in the heart of Burquitlam. Situated on a large 8,832 SQFT lot, this renovated home w/ ample living space on two levels provides an exemplary opportunity for strong holding income, as this property will be easily tenanted. The property features a private backyard, a large covered sundeck, renovated living spaces, kitchen, and bathrooms. Suite downstairs w/ separate kitchen and laundry. Located in close proximity to all amenities (commercial, SkyTrain/transportation, schools, parks, golf course, etc.). Buyer has the opportunity to join an active land assembly, don't miss this incredible investment opportunity with holding income. Priced $249,000.00 under BC Assessment.
Home overview
- Heat source Forced air, natural gas, wood
- Sewer/ septic Public sewer, sanitary sewer, storm sewer
- Construction materials
- Foundation
- Roof
- Fencing Fenced
- # parking spaces 5
- Parking desc
- # full baths 2
- # total bathrooms 2.0
- # of above grade bedrooms
- Appliances Washer/dryer, dishwasher, refrigerator, stove, microwave, oven, range top
- Community Shopping nearby
- Area Bc
- Water source Public
- Zoning description Res
- Directions 4d44eb9d97fc7d595b74e8186dee437c
- Lot dimensions 8832.0
- Lot size (acres) 0.2
- Basement information Finished
- Building size 2120.0
- Mls® # R3059411
- Property sub type Single family residence
- Status Active
- Virtual tour
- Tax year 2024
- Dining room 2.946m X 5.791m
- Bedroom 3.15m X 3.962m
- Family room 5.232m X 3.988m
- Flex room 4.496m X 3.15m
- Kitchen 2.311m X 2.261m
- Patio 6.147m X 3.886m
Level: Main - Primary bedroom 3.251m X 3.886m
Level: Main - Living room 4.14m X 5.436m
Level: Main - Dining room 3.2m X 2.464m
Level: Main - Bedroom 3.251m X 3.226m
Level: Main - Kitchen 3.353m X 5.182m
Level: Main
- Listing type identifier Idx

$-6,267
/ Month

