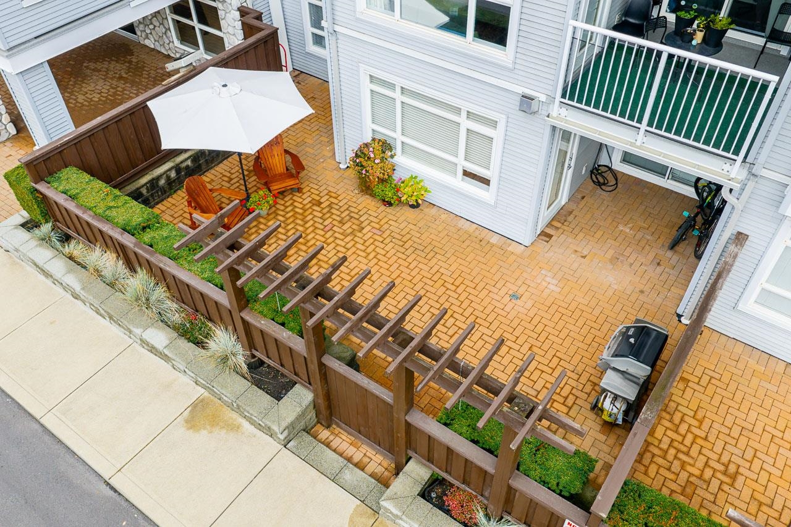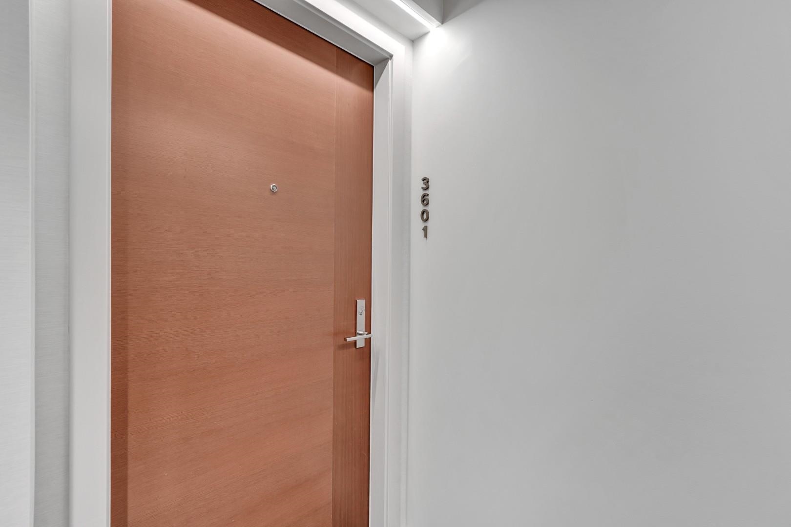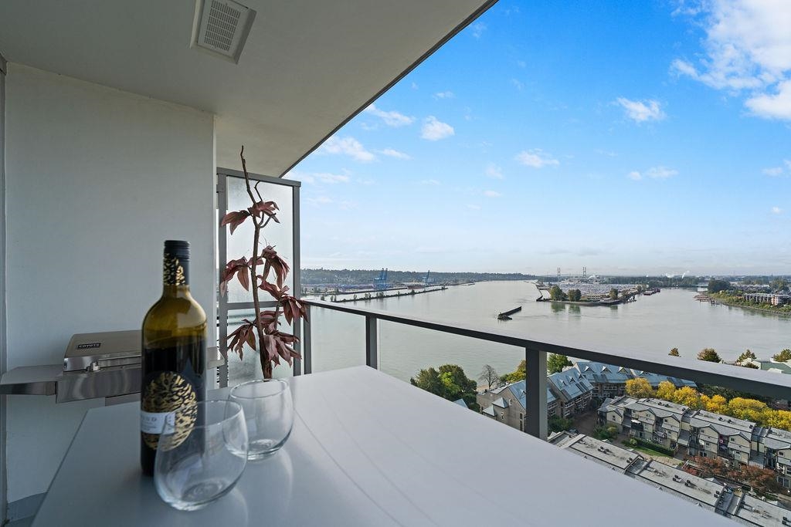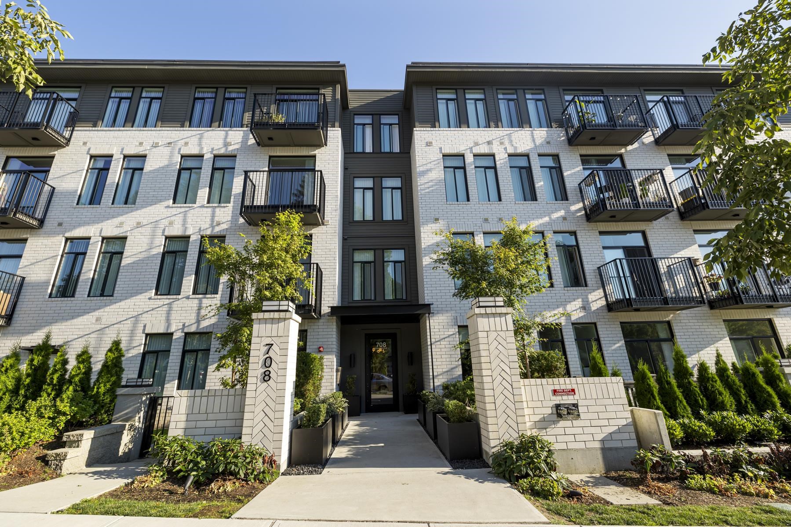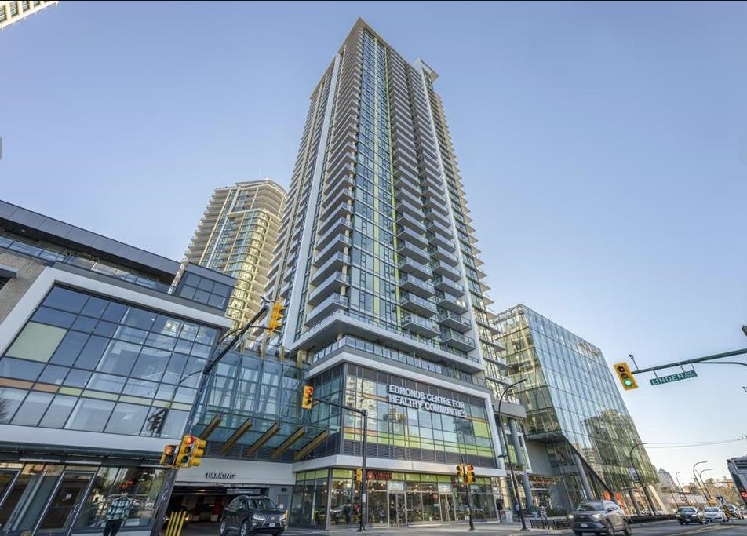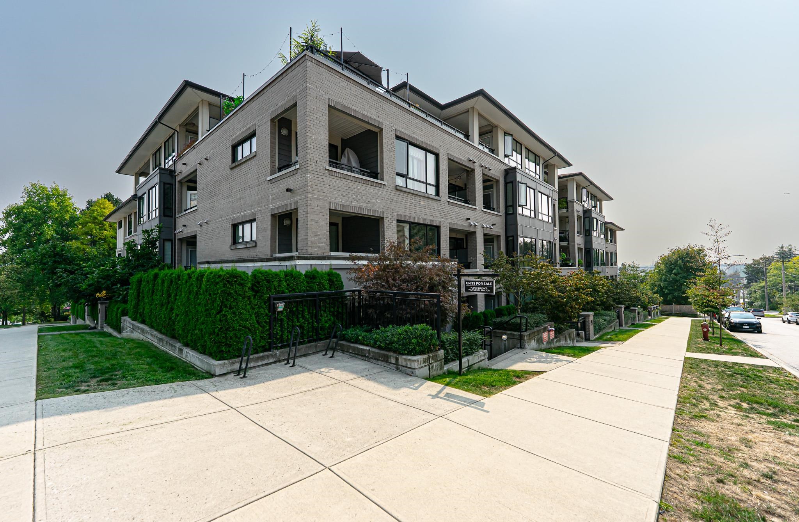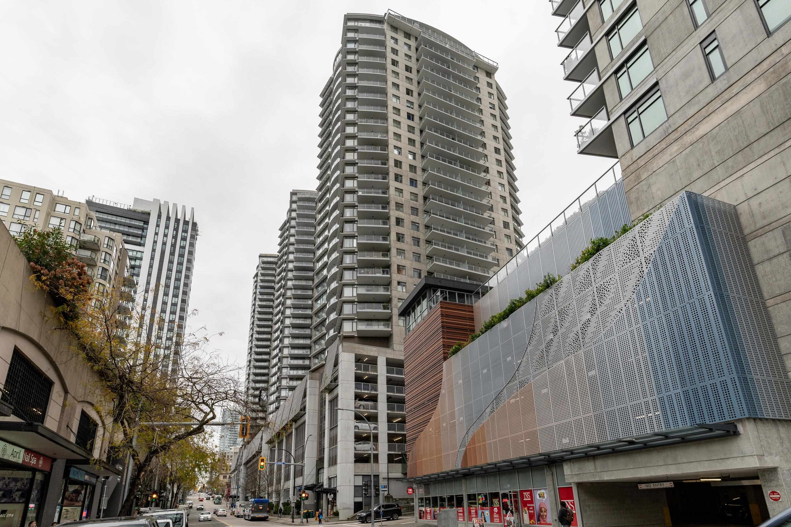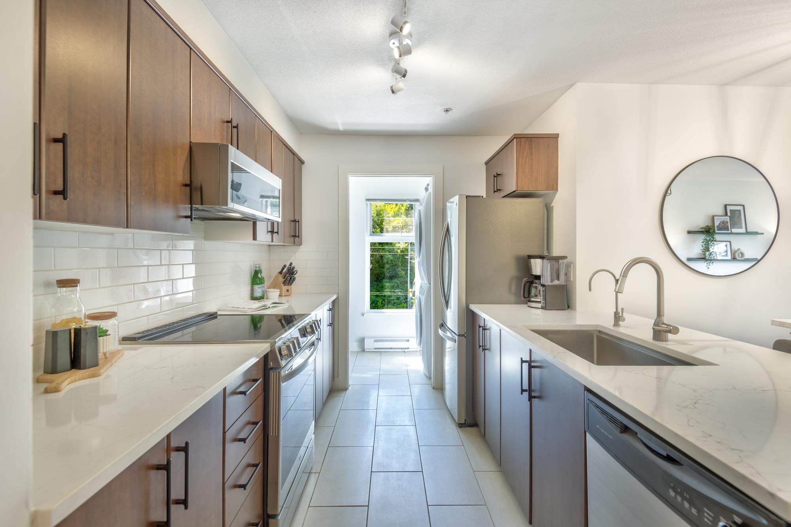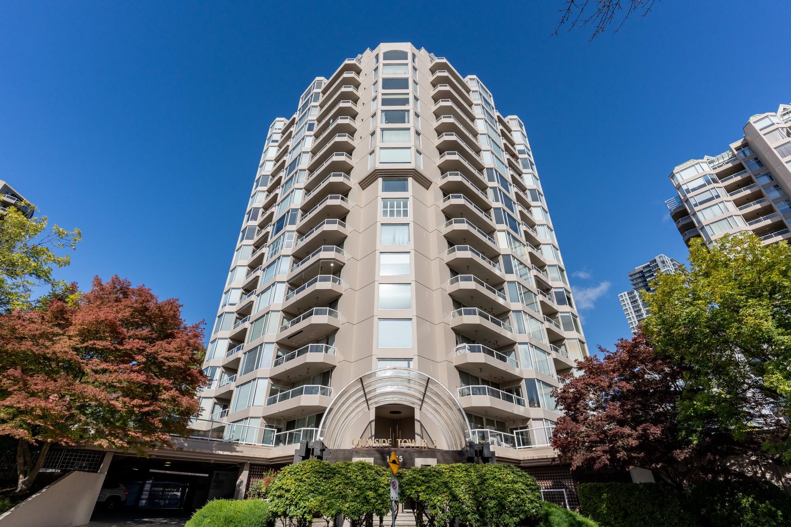- Houseful
- BC
- Coquitlam
- Coquitlam West
- 525 Foster Avenue #2602
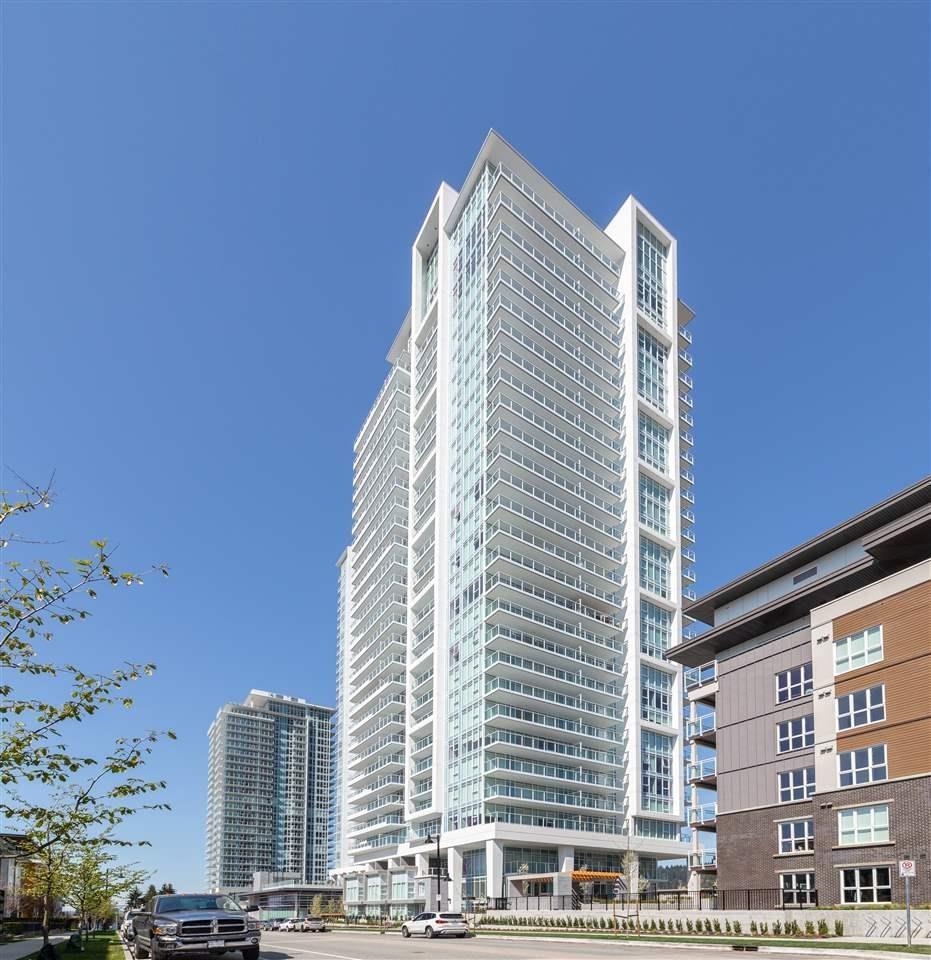
Highlights
Description
- Home value ($/Sqft)$1,038/Sqft
- Time on Houseful
- Property typeResidential
- Neighbourhood
- Median school Score
- Year built2020
- Mortgage payment
Lougheed Heights 2 by BOSA. Panoramic views from this 26th floor south/west facing corner unit. Featuring 391 SF wraparound covered balcony, bright and cozy 2 bedrooms & 2 baths, modern cabinets and countertops, luxury stainless steel appliances, high end laminated flrs throughout. 1 parking and 1 locker included. Amazing prestigious resort-inspired amenities include indoor basketball/hockey/badminton, fitness center, business centre,2 music rooms, theatre, sauna & steam; outdoor BBQ area, pool, Concierge service, furnished Guest Suite for rent. Short walk to Burquitlam Skytrain station or Lougheed Shopping centre, 10 minutes drive to SFU.
MLS®#R3025589 updated 3 months ago.
Houseful checked MLS® for data 3 months ago.
Home overview
Amenities / Utilities
- Heat source Baseboard, electric
- Sewer/ septic Public sewer
Exterior
- # total stories 0.0
- Construction materials
- Foundation
- Roof
- # parking spaces 1
- Parking desc
Interior
- # full baths 2
- # total bathrooms 2.0
- # of above grade bedrooms
- Appliances Washer/dryer, dishwasher, refrigerator, stove
Location
- Area Bc
- Subdivision
- View Yes
- Water source Public
- Zoning description Cd
Overview
- Basement information Full
- Building size 760.0
- Mls® # R3025589
- Property sub type Apartment
- Status Active
- Tax year 2024
Rooms Information
metric
- Bedroom 2.87m X 3.658m
Level: Main - Primary bedroom 3.073m X 3.353m
Level: Main - Dining room 1.981m X 2.21m
Level: Main - Kitchen 1.93m X 2.616m
Level: Main - Living room 3.073m X 3.048m
Level: Main
SOA_HOUSEKEEPING_ATTRS
- Listing type identifier Idx

Lock your rate with RBC pre-approval
Mortgage rate is for illustrative purposes only. Please check RBC.com/mortgages for the current mortgage rates
$-2,104
/ Month25 Years fixed, 20% down payment, % interest
$
$
$
%
$
%

Schedule a viewing
No obligation or purchase necessary, cancel at any time
Nearby Homes
Real estate & homes for sale nearby

