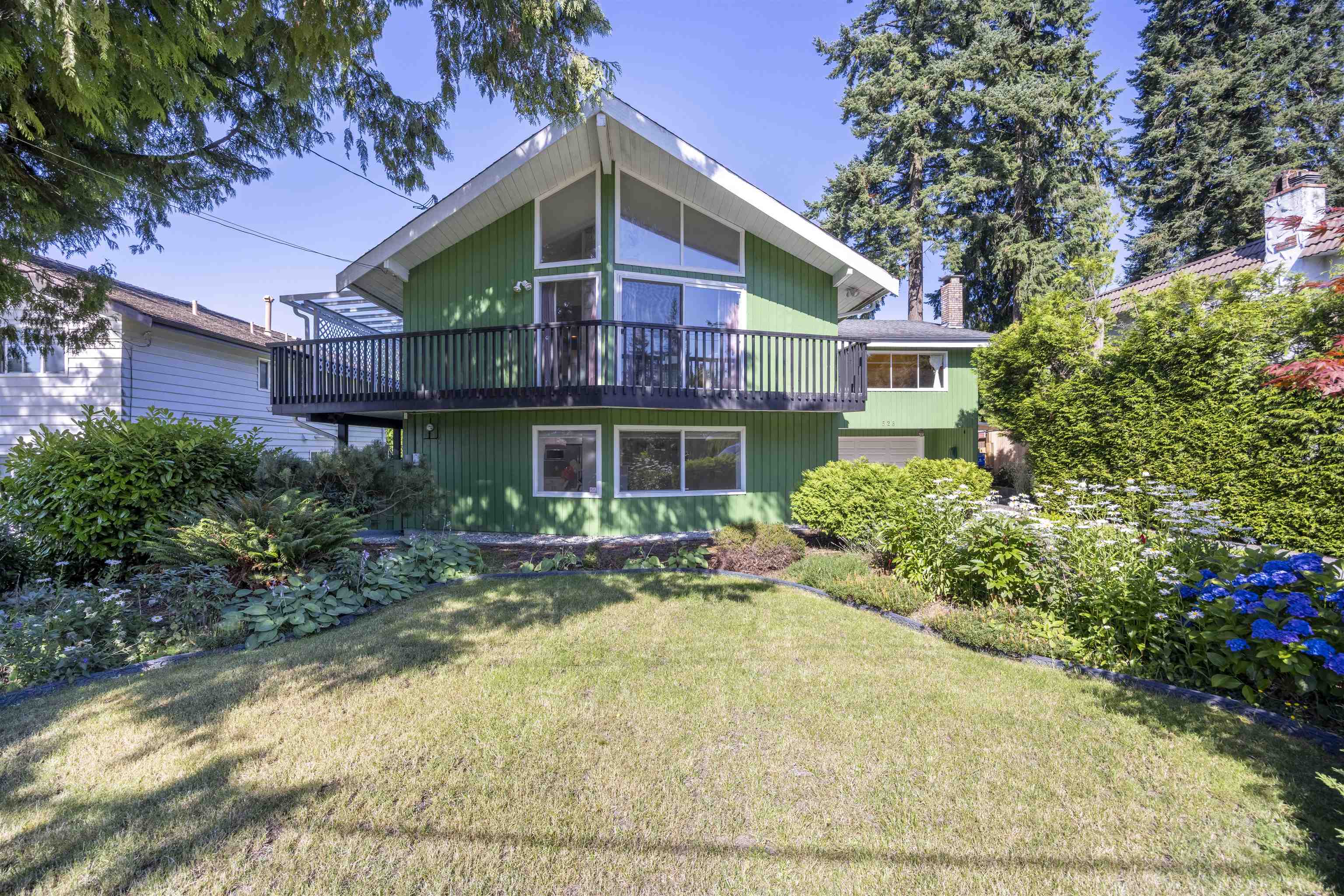- Houseful
- BC
- Coquitlam
- Central Coquitlam
- 528 Ascot Street

Highlights
Description
- Home value ($/Sqft)$536/Sqft
- Time on Houseful
- Property typeResidential
- Neighbourhood
- CommunityShopping Nearby
- Median school Score
- Year built1970
- Mortgage payment
Don't miss this beautify family home on a 8214 sqft lot from the very desirable neighbourhood in Central Coquitlam. Very spacious layout with high vaulted ceilings, 3700+sf dev on 2 levels with open staircase to 2nd lvl. Upstairs features 4 bdrms + 3 full bathrooms, very spacy and bright living room and family room with stone faced gas F/P, sliders in dining room to covered warped around deck, Cedar walls in the large primary bedroom, lots of closets. Below is a newly renovated suite with separate entrance, a bright kitchen, large living room, 2 bedrooms and a new bathroom. This solid post & beam home has Lots of windows, bright and cozy, air conditioning, gas heaters at patio, newer furnace. Located just steps from Poirier Rec Centre, Centennial Secondary, shopping and park. OH Sat 3-5
Home overview
- Heat source Forced air, natural gas
- Sewer/ septic Public sewer, sanitary sewer, storm sewer
- Construction materials
- Foundation
- Roof
- # parking spaces 6
- Parking desc
- # full baths 4
- # total bathrooms 4.0
- # of above grade bedrooms
- Appliances Washer/dryer, dishwasher, refrigerator, stove
- Community Shopping nearby
- Area Bc
- Water source Public
- Zoning description Rs 1
- Lot dimensions 8214.0
- Lot size (acres) 0.19
- Basement information None
- Building size 3727.0
- Mls® # R3026813
- Property sub type Single family residence
- Status Active
- Virtual tour
- Tax year 2024
- Living room 4.216m X 8.661m
- Kitchen 3.759m X 5.664m
- Laundry 5.664m X 3.861m
- Bedroom 2.159m X 4.089m
- Bedroom 3.912m X 4.674m
- Dining room 4.013m X 5.283m
Level: Main - Bedroom 2.489m X 3.099m
Level: Main - Bedroom 3.277m X 5.258m
Level: Main - Primary bedroom 3.353m X 4.699m
Level: Main - Kitchen 2.769m X 3.632m
Level: Main - Foyer 3.937m X 8.128m
Level: Main - Bedroom 3.454m X 5.258m
Level: Main - Family room 4.191m X 6.401m
Level: Main - Living room 4.267m X 6.045m
Level: Main
- Listing type identifier Idx

$-5,328
/ Month
