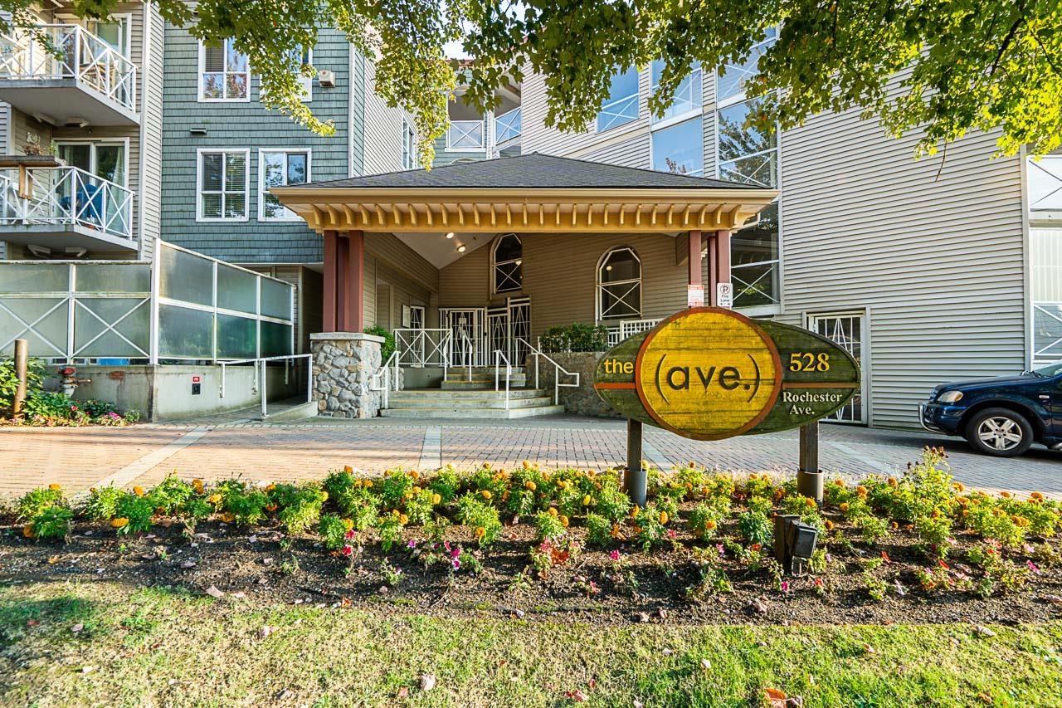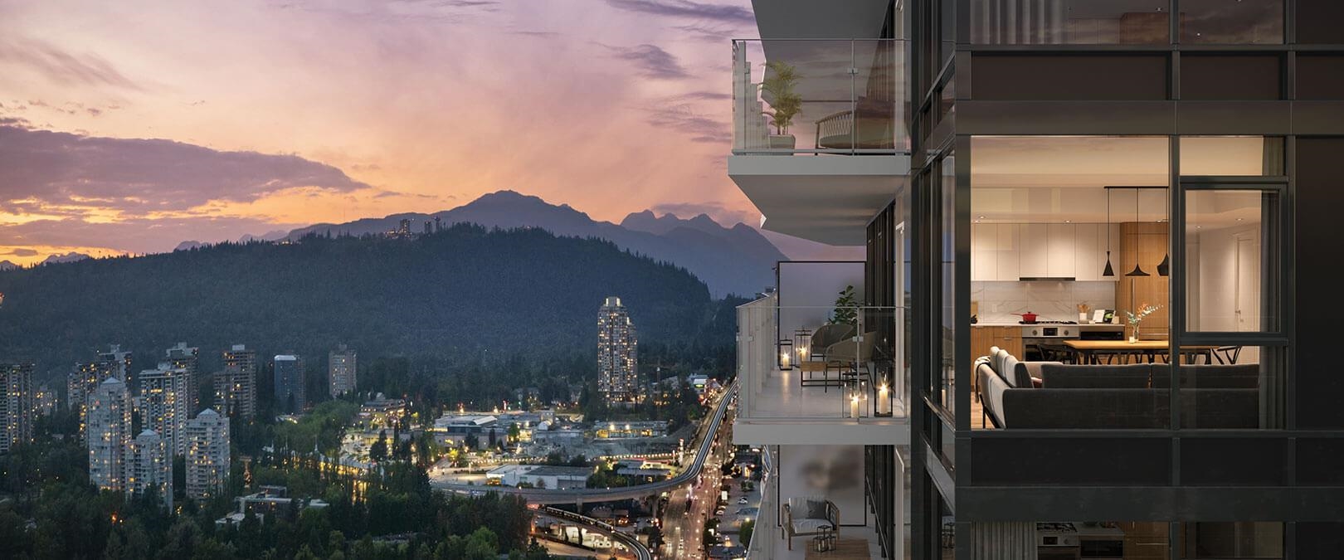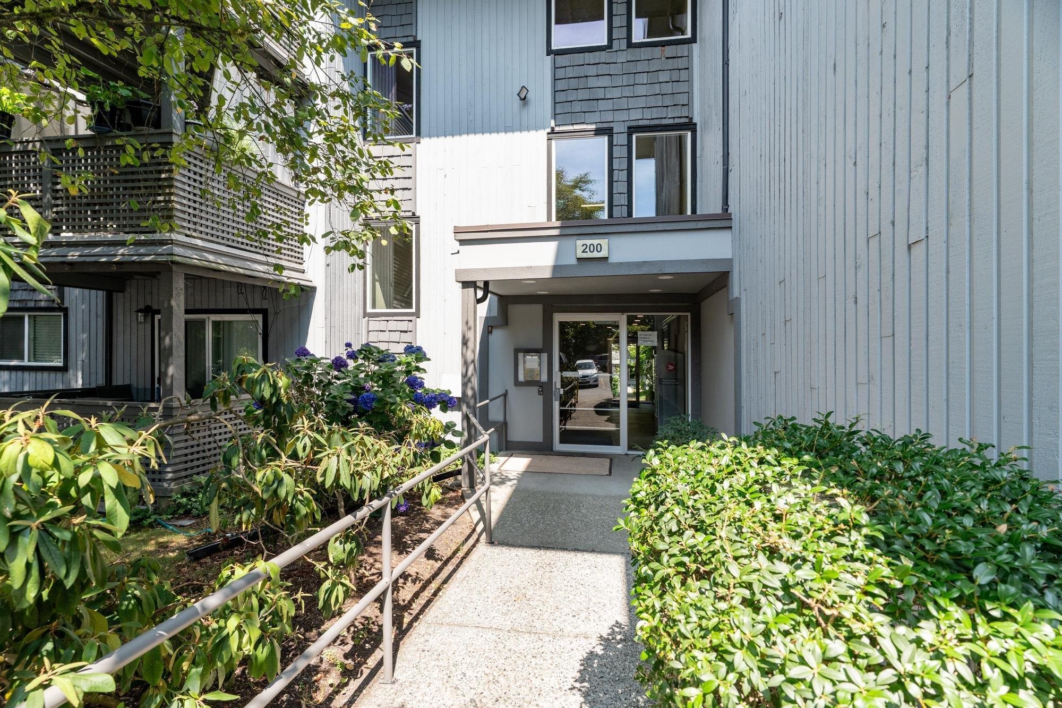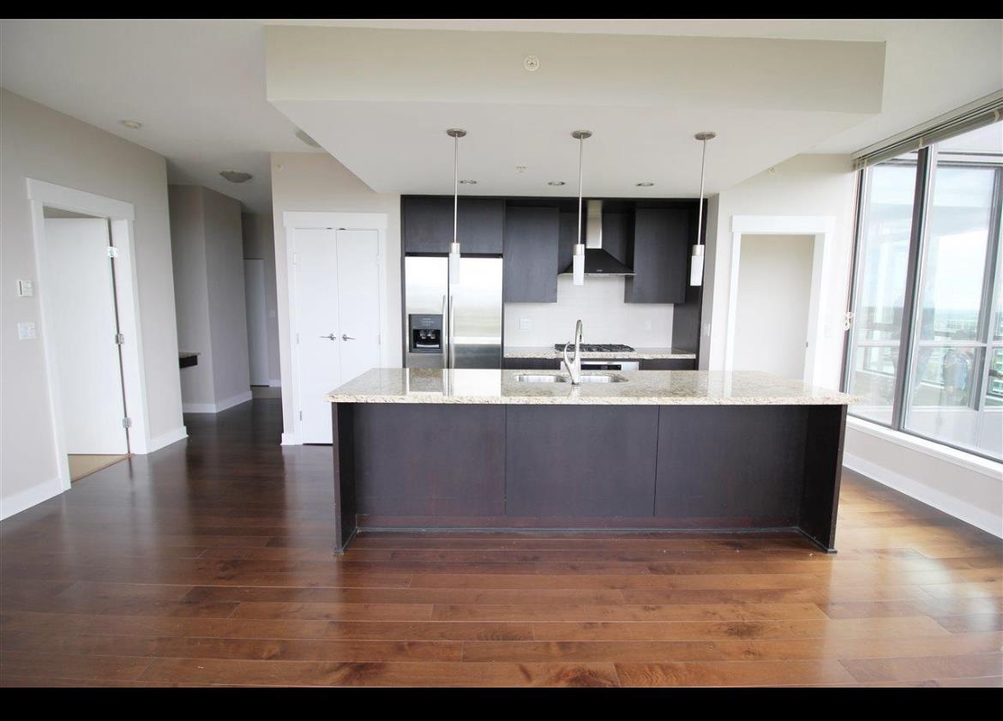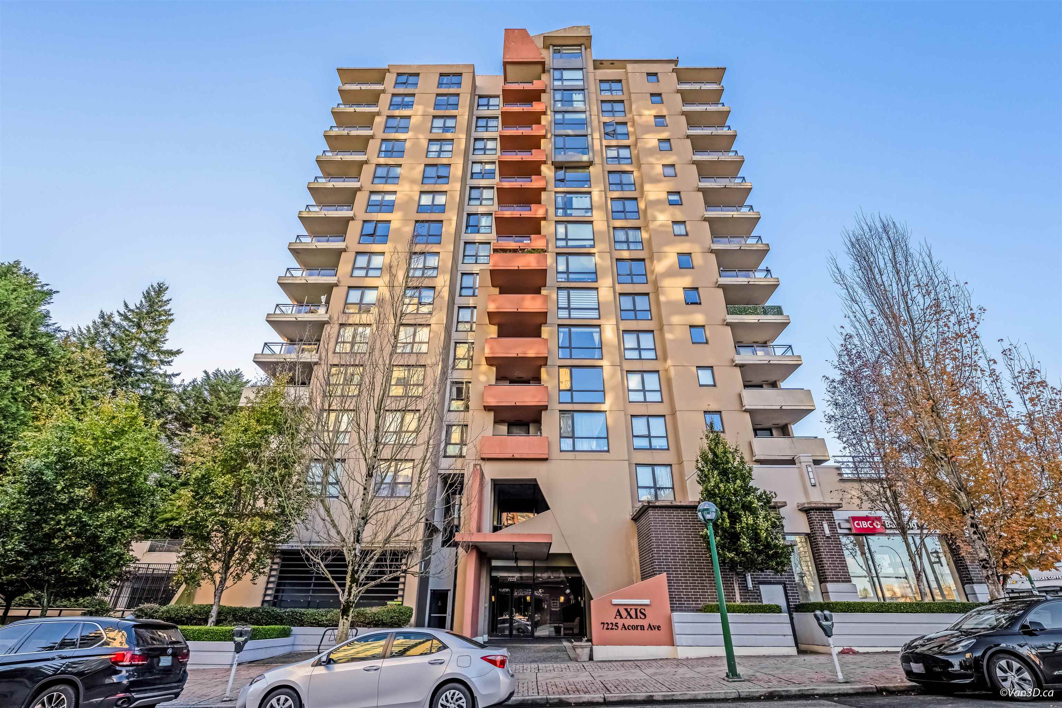- Houseful
- BC
- Coquitlam
- Coquitlam West
- 530 Whiting Way #2802
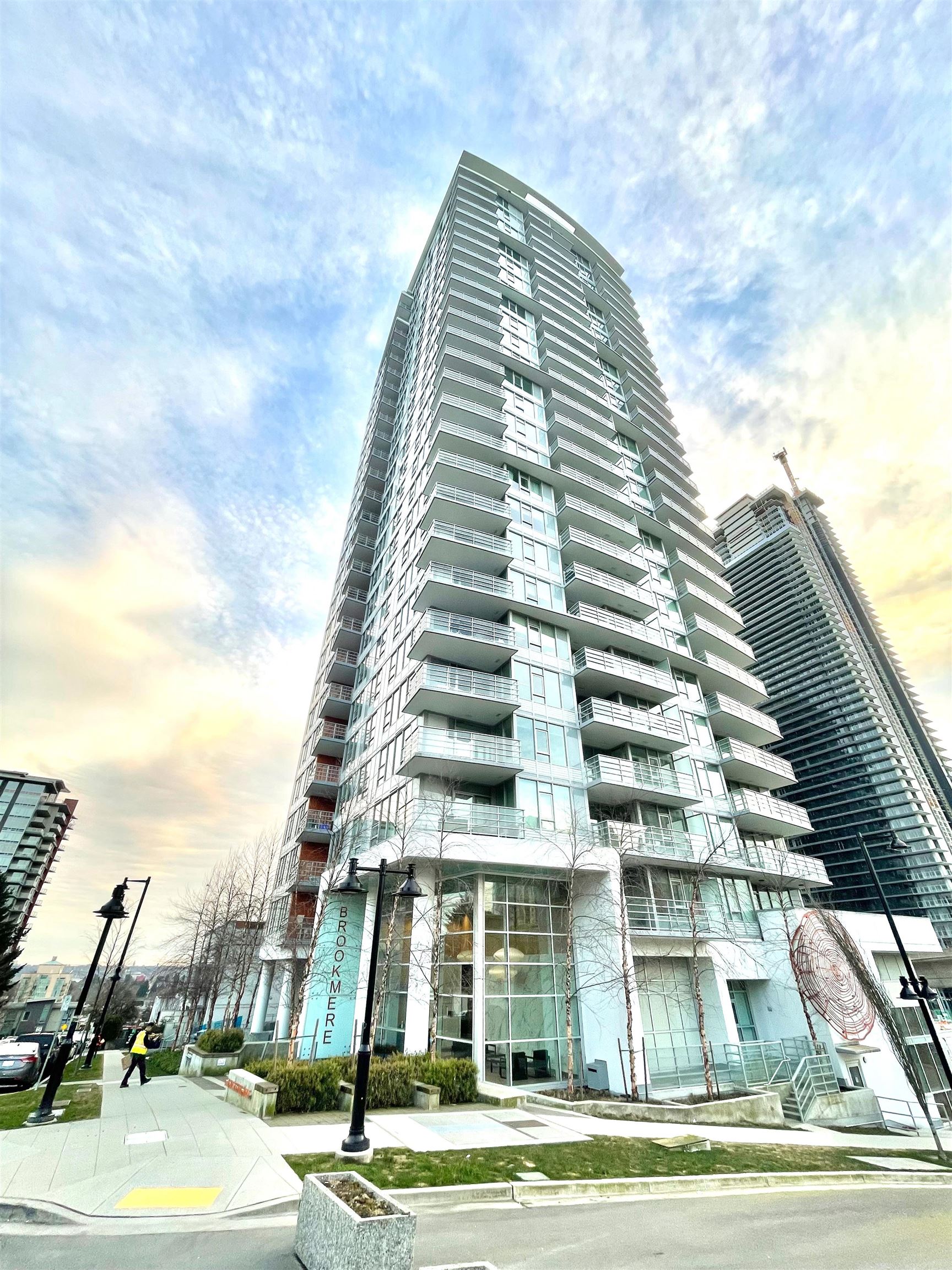
530 Whiting Way #2802
530 Whiting Way #2802
Highlights
Description
- Home value ($/Sqft)$911/Sqft
- Time on Houseful
- Property typeResidential
- Neighbourhood
- CommunityShopping Nearby
- Median school Score
- Year built2019
- Mortgage payment
Bright Sub-Penthouse unit at Brookmere by Onni. This quiet, 2 plus Den, corner unit comes with 10’ ceiling, A/C, KitchenAid S.S appliances and full size, high efficient washer and dryer by Whirlpool, contemporary wide plank laminate flooring through the unit, marble tile floorings in the bathrooms(master bath has NuHeat heated floor), walk-in closet outfitted with built-in millwork closet organizers..etc. Walking distance to Lougheed Mall, Coquitlam College and Skytrain station. FANTASTIC VIEW of Vancouver Golf Course, Mount Baker and Fraser River. Over 14000sqft of amenities include, Gym, Yoga room, Guest suites, Games room, Theatre, Lounge, Outdoor BBQ Area, Kids room with outdoor play ground, and community garden. Comes with 2 side-by-side parking stalls and 1 storage locker
Home overview
- Heat source Electric, forced air, heat pump
- Sewer/ septic Public sewer, sanitary sewer
- # total stories 29.0
- Construction materials
- Foundation
- Roof
- # parking spaces 2
- Parking desc
- # full baths 2
- # total bathrooms 2.0
- # of above grade bedrooms
- Appliances Washer/dryer, dishwasher, refrigerator, stove, microwave
- Community Shopping nearby
- Area Bc
- Subdivision
- View Yes
- Water source Public
- Zoning description C-7
- Basement information Partial
- Building size 1075.0
- Mls® # R3056051
- Property sub type Apartment
- Status Active
- Tax year 2024
- Den 1.626m X 3.048m
Level: Main - Bedroom 2.972m X 3.429m
Level: Main - Dining room 2.337m X 3.226m
Level: Main - Walk-in closet 1.397m X 3.048m
Level: Main - Kitchen 2.642m X 4.318m
Level: Main - Primary bedroom 3.683m X 3.785m
Level: Main - Living room 3.226m X 3.429m
Level: Main
- Listing type identifier Idx

$-2,611
/ Month

