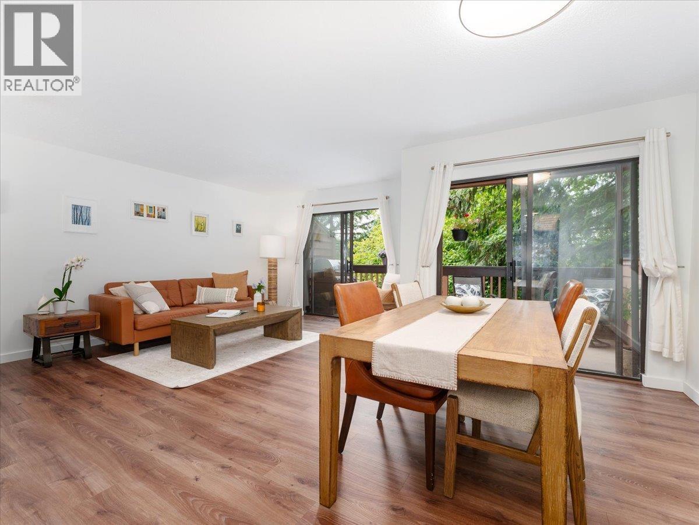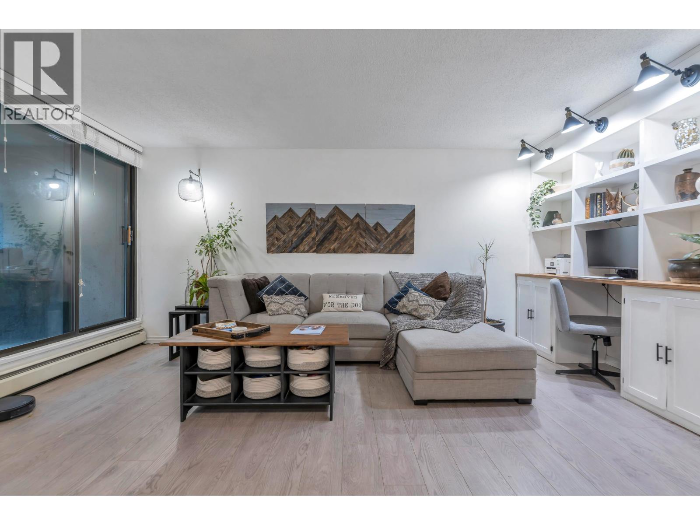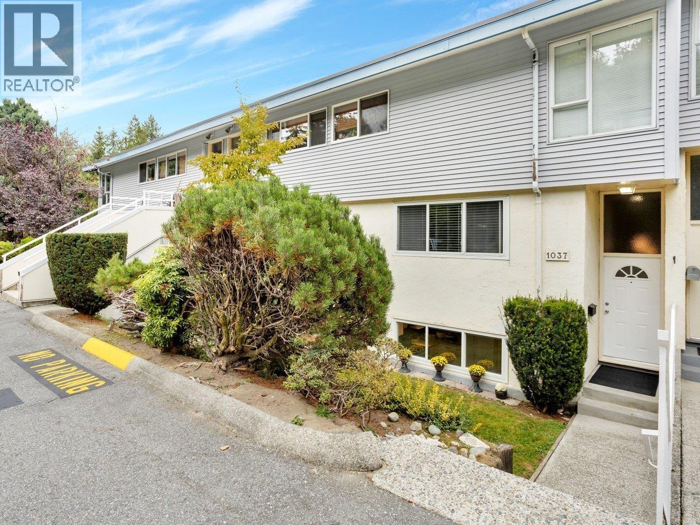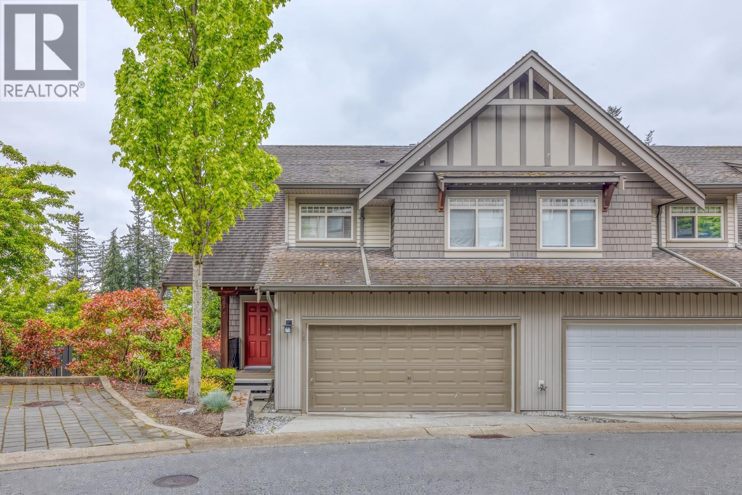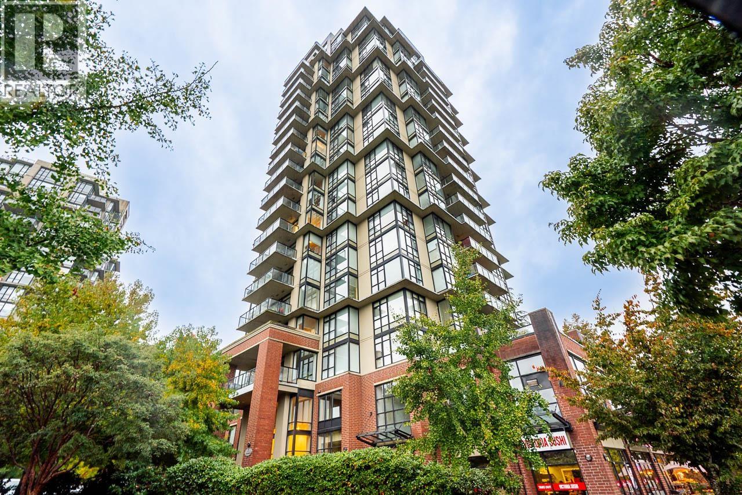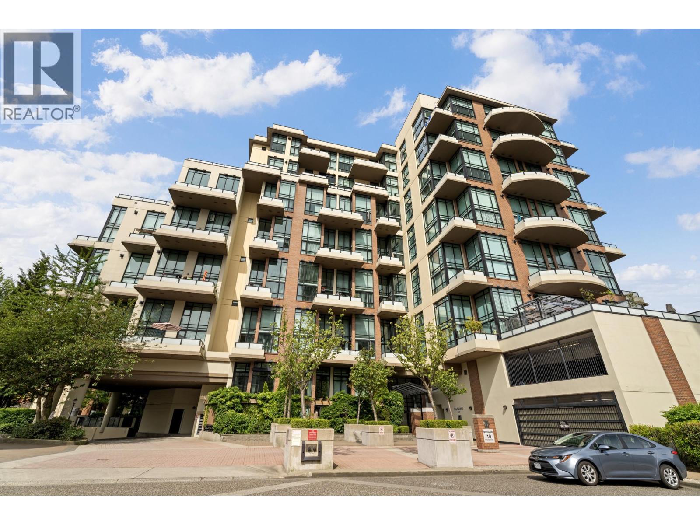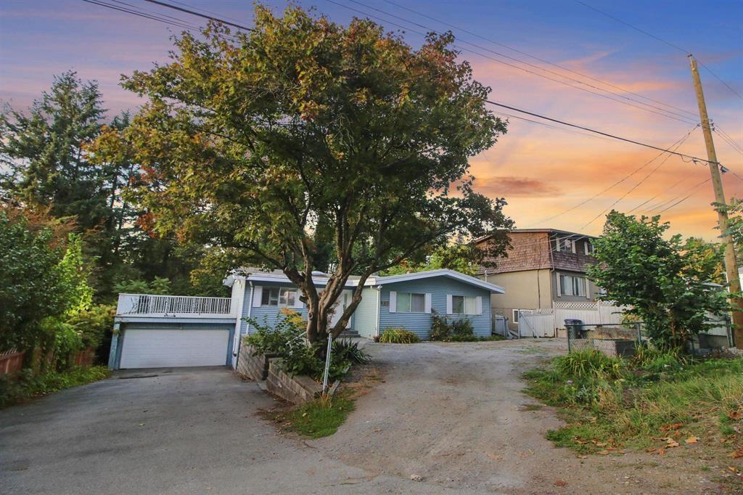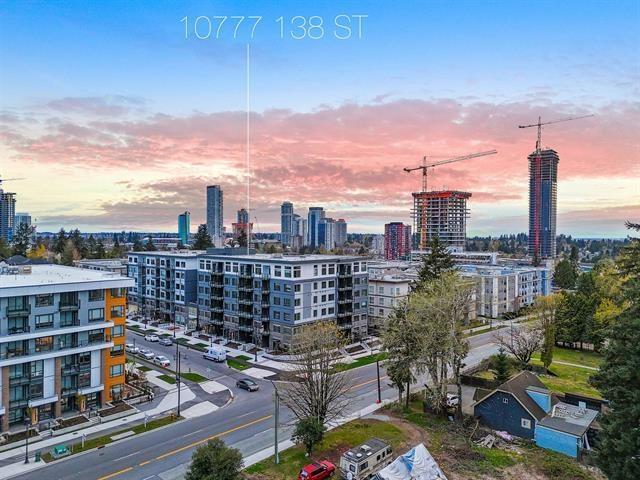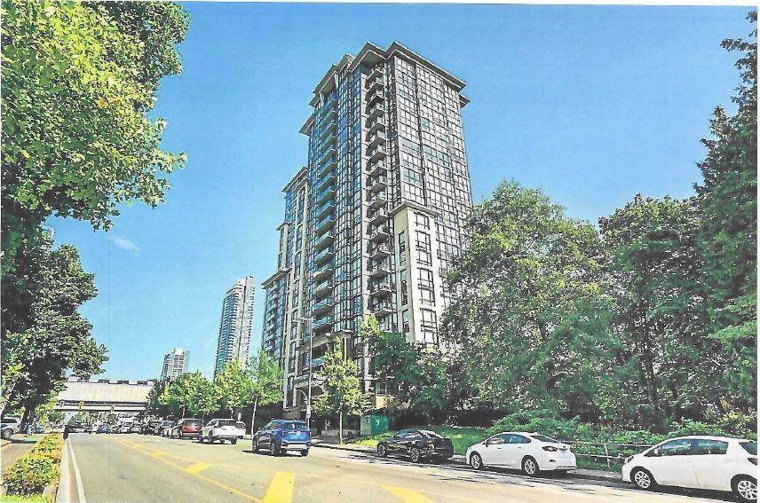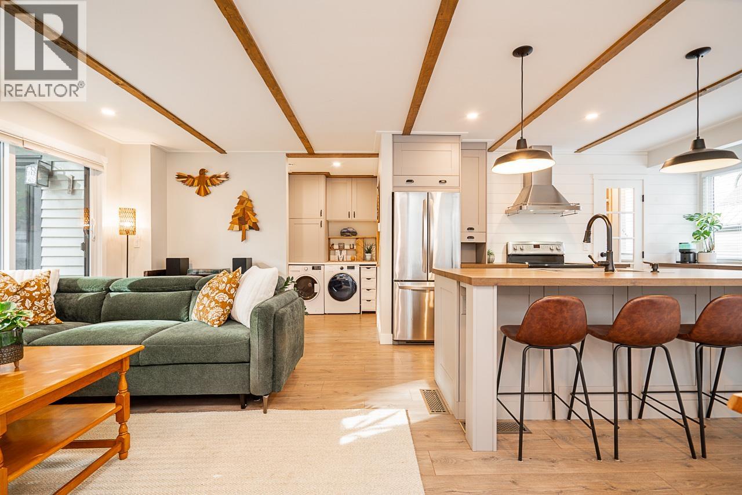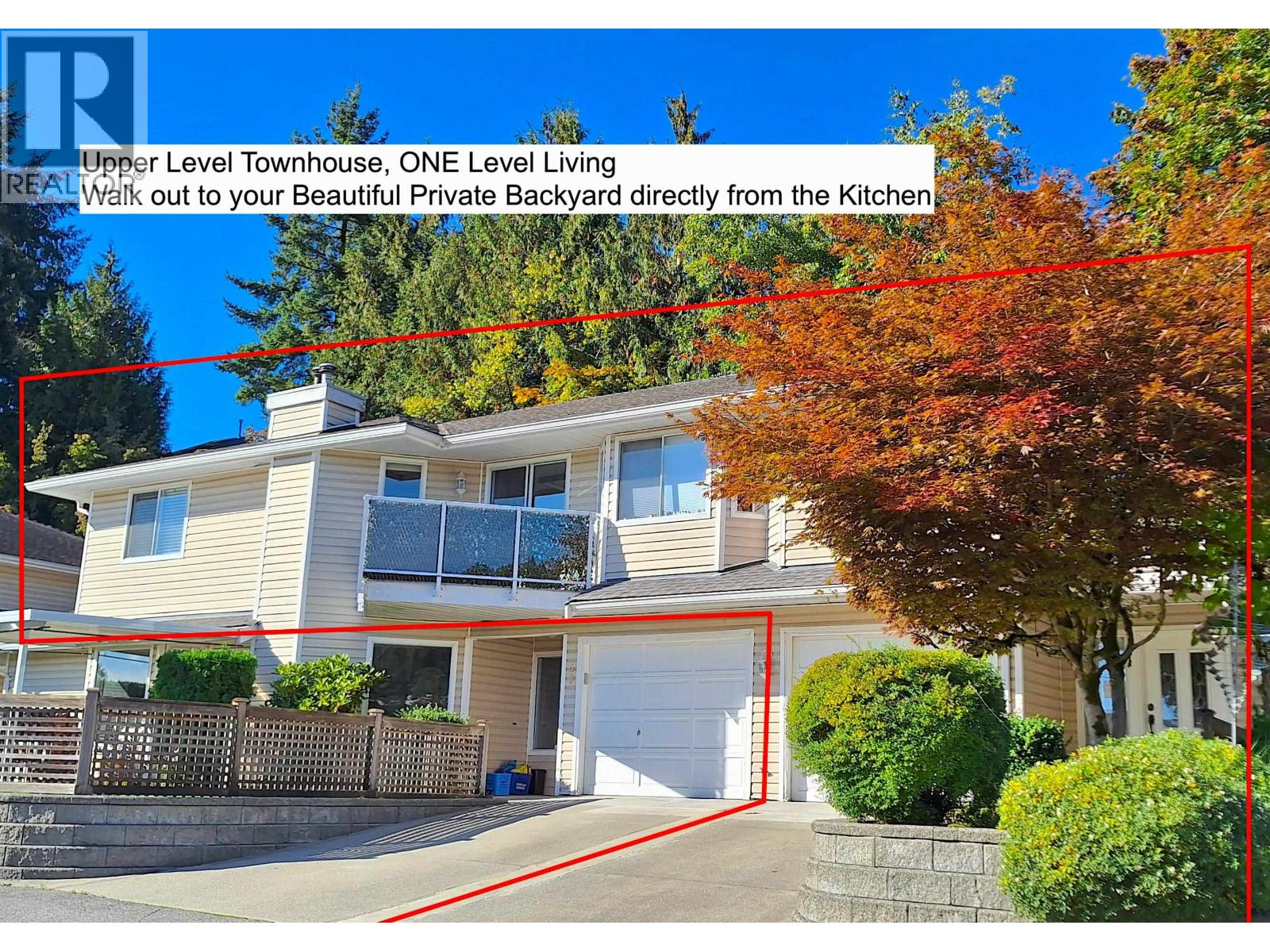- Houseful
- BC
- Coquitlam
- Coquitlam West
- 532 Perth Avenue
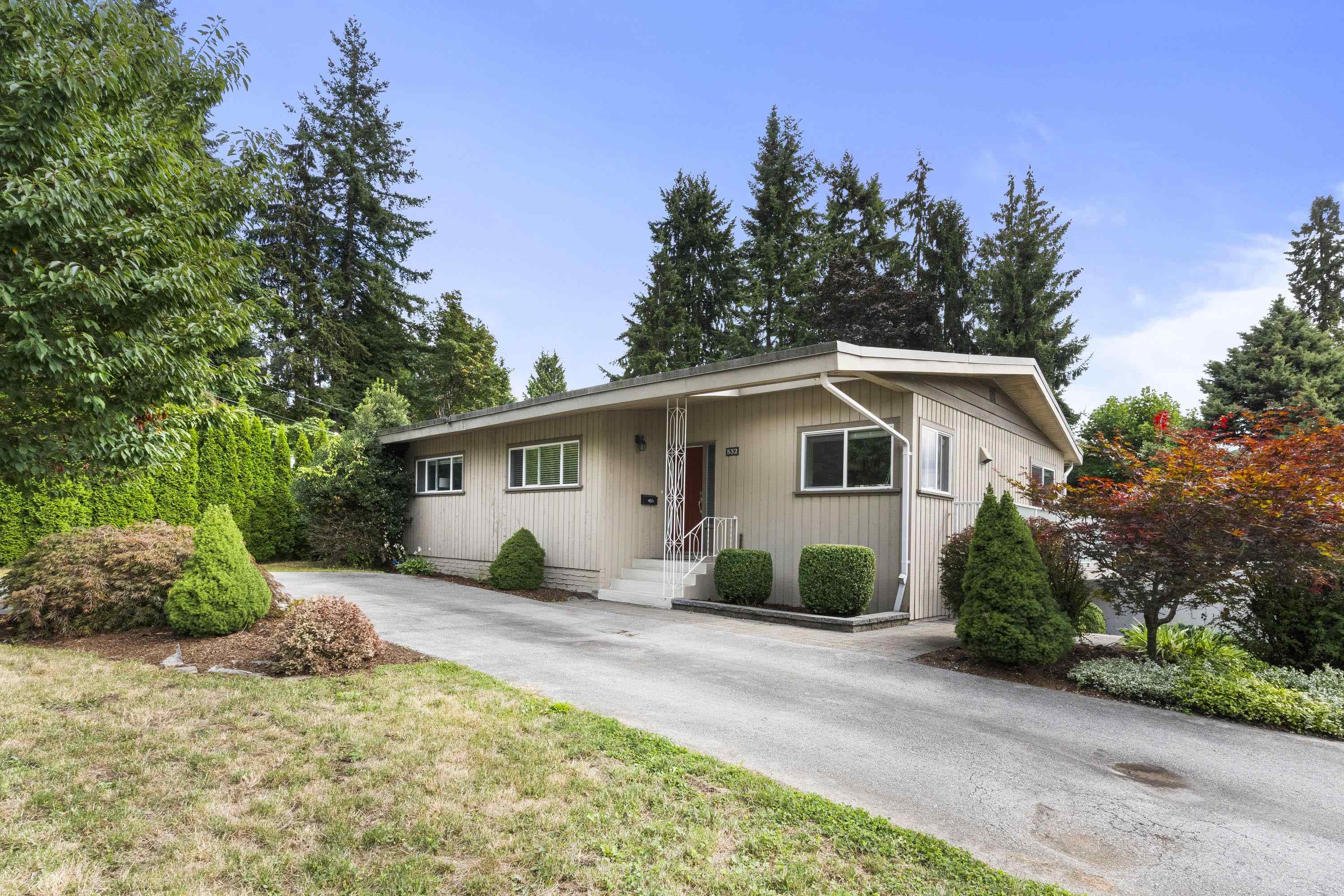
Highlights
Description
- Home value ($/Sqft)$747/Sqft
- Time on Houseful
- Property typeResidential
- StyleRancher/bungalow w/bsmt.
- Neighbourhood
- CommunityShopping Nearby
- Median school Score
- Year built1962
- Mortgage payment
An impeccable investment opportunity for either an investor or an owner-occupier looking for a property with development viability. This large, 2,944 SQFT home is almost 100% renovated, with the last major renovations occurring in 2016 and 2018. A beautifully renovated kitchen w/ upgraded appliances, quartz counter-tops, upgraded flooring throughout the house, a hot-tub, renovated bathrooms, a massive room for a home gym, a solarium, and much more. Designated as Park to facilitate high-rise development. Any high-rise development in this area MUST include a park-designated property, providing all parties with high-rise value. Currently tenanted M-T-M providing instant rental income. A massive amount of the development value is being left on the table. Priced $200,000.00 under BC Assessment.
Home overview
- Heat source Forced air, natural gas
- Sewer/ septic Public sewer, sanitary sewer, storm sewer
- Construction materials
- Foundation
- Roof
- Fencing Fenced
- # parking spaces 9
- Parking desc
- # full baths 2
- # half baths 1
- # total bathrooms 3.0
- # of above grade bedrooms
- Appliances Washer/dryer, dishwasher, disposal, refrigerator, stove, microwave, oven, range top
- Community Shopping nearby
- Area Bc
- Water source Public
- Zoning description Rs1
- Directions 4d44eb9d97fc7d595b74e8186dee437c
- Lot dimensions 9240.0
- Lot size (acres) 0.21
- Basement information Finished, partially finished, exterior entry
- Building size 2944.0
- Mls® # R3059198
- Property sub type Single family residence
- Status Active
- Tax year 2024
- Recreation room 4.369m X 8.306m
Level: Basement - Bedroom 3.81m X 4.166m
Level: Basement - Storage 0.914m X 3.861m
Level: Basement - Cold room 1.422m X 1.727m
Level: Basement - Laundry 2.413m X 2.54m
Level: Basement - Workshop 2.692m X 3.2m
Level: Basement - Recreation room 4.369m X 8.306m
Level: Basement - Mud room 1.803m X 3.988m
Level: Basement - Bedroom 3.505m X 3.251m
Level: Basement - Bedroom 2.845m X 3.556m
Level: Main - Kitchen 3.251m X 5.004m
Level: Main - Solarium 3.226m X 6.579m
Level: Main - Living room 4.42m X 4.877m
Level: Main - Dining room 3.124m X 3.632m
Level: Main - Primary bedroom 3.429m X 3.581m
Level: Main - Bedroom 3.15m X 3.353m
Level: Main - Foyer 1.422m X 1.397m
Level: Main
- Listing type identifier Idx

$-5,867
/ Month

