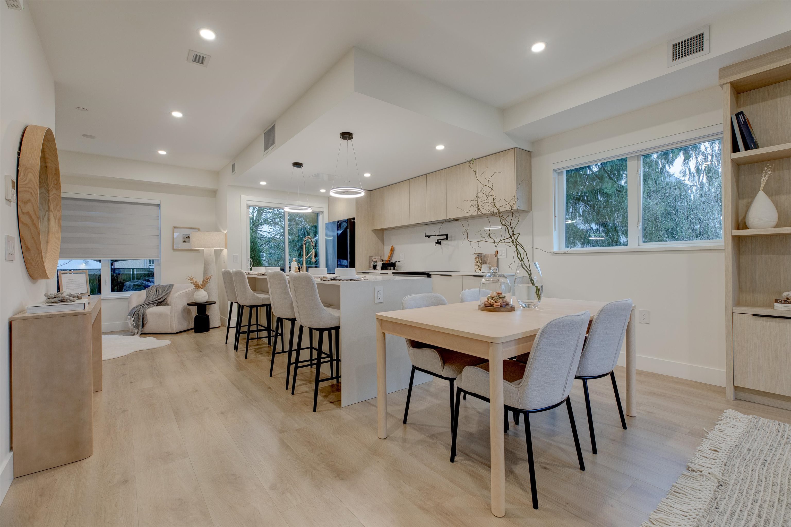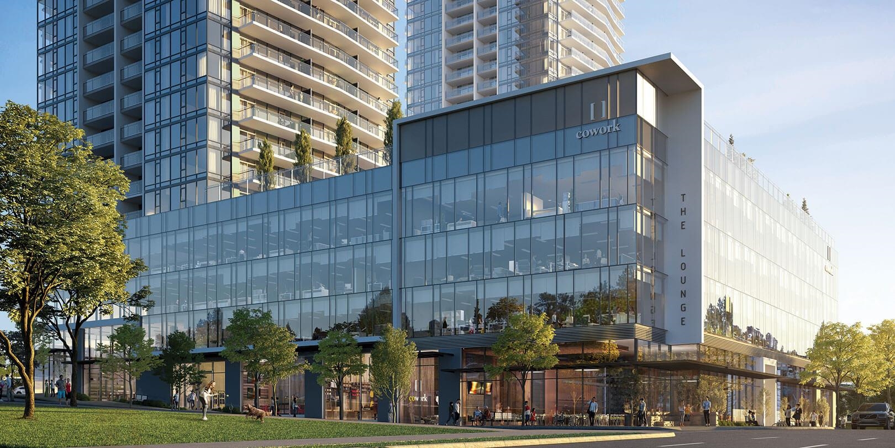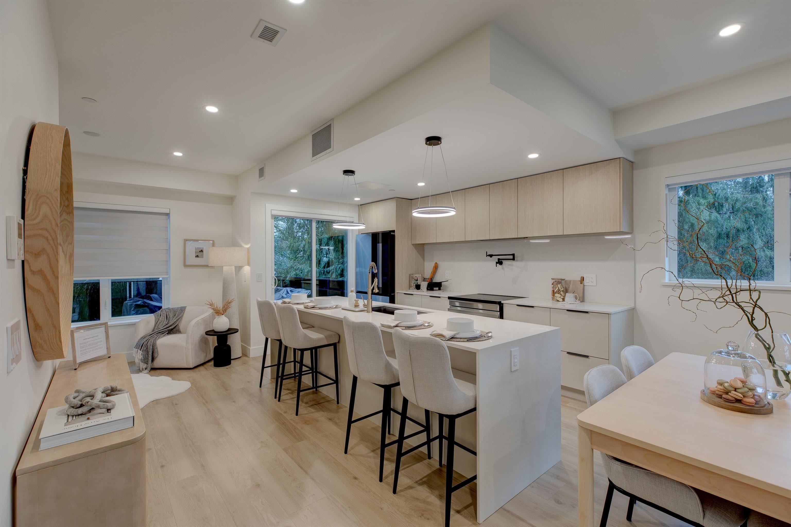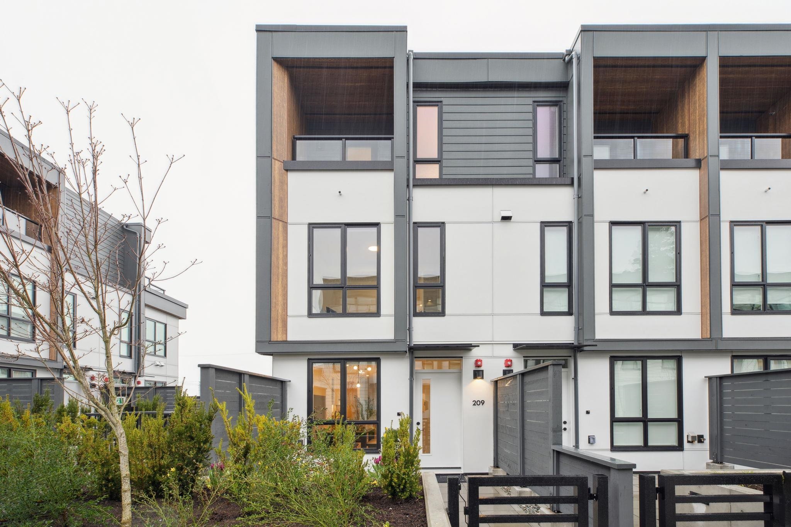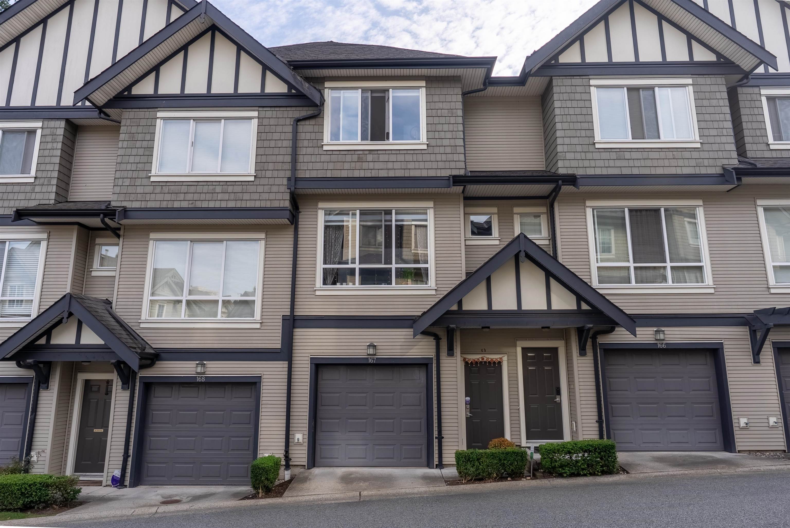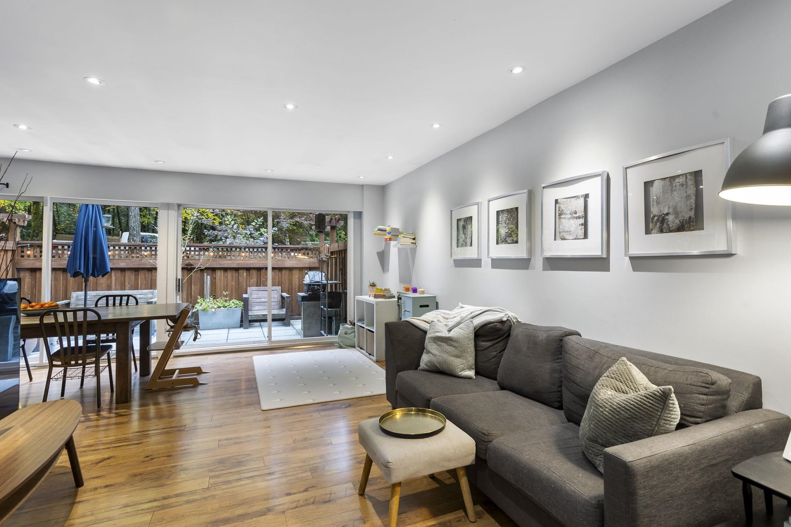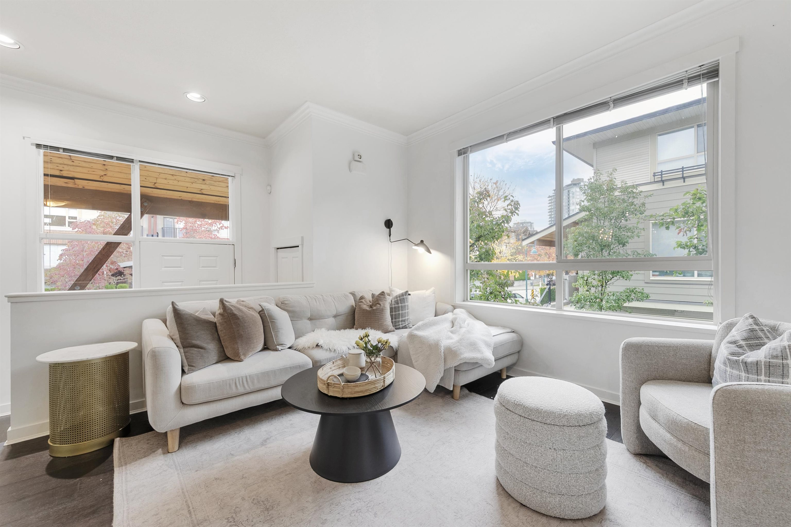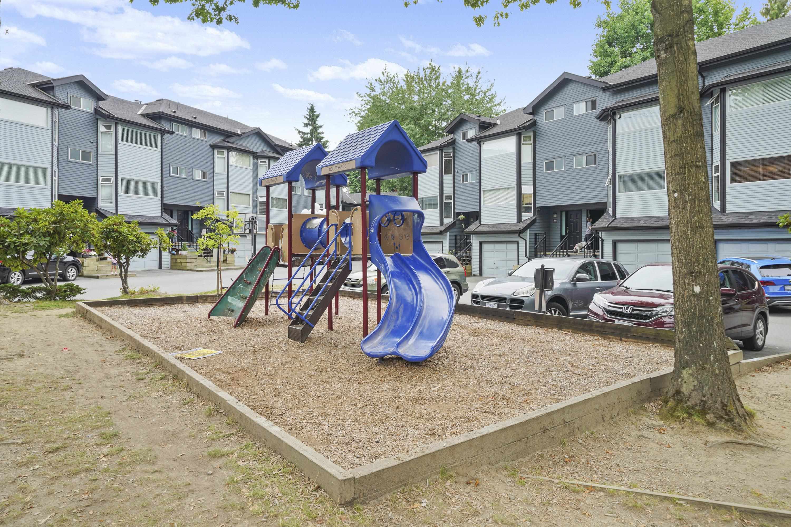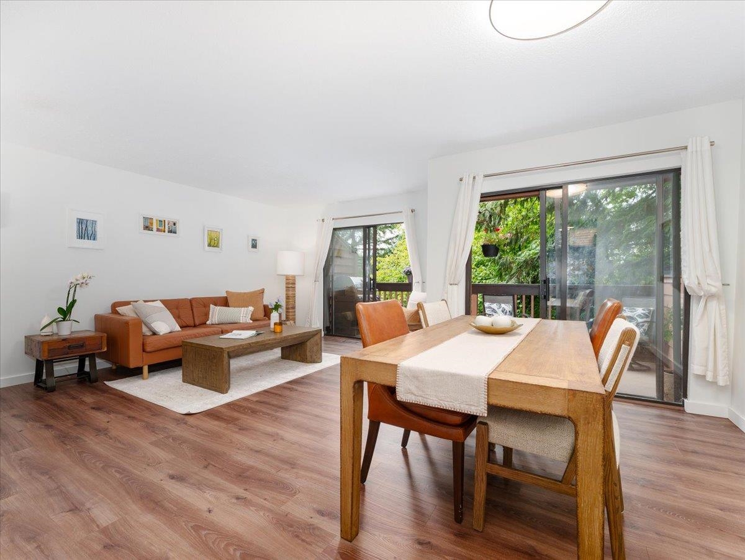- Houseful
- BC
- Coquitlam
- Coquitlam West
- 537 Cottonwood Ave #105
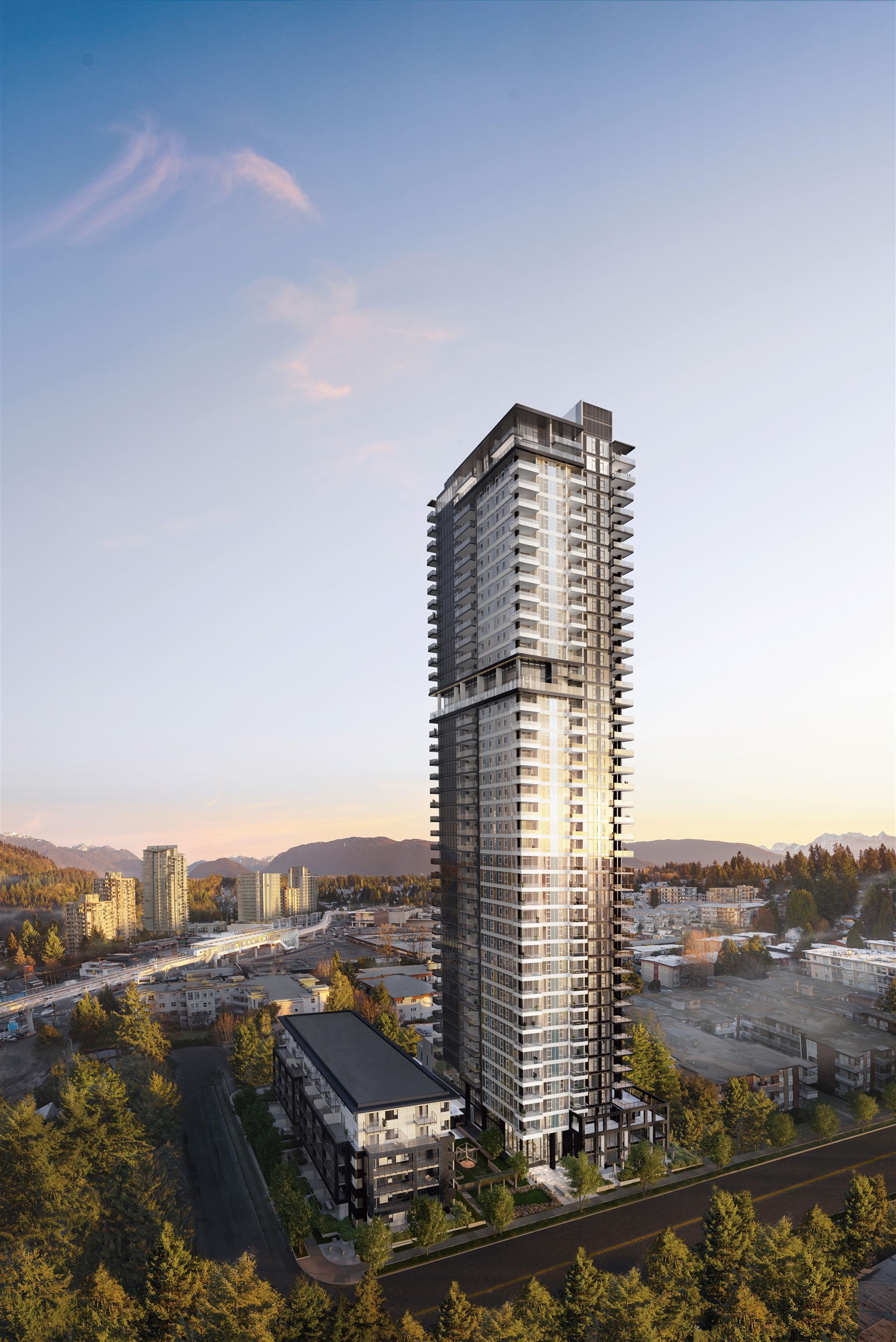
Highlights
Description
- Home value ($/Sqft)$1,113/Sqft
- Time on Houseful
- Property typeResidential
- Neighbourhood
- CommunityShopping Nearby
- Median school Score
- Year built2025
- Mortgage payment
Welcome home to JINJU in West Coquitlam, developed and built by Anthem Properties. Located steps away from the Burquitlam SkyTrain station, JINJU offers unparalleled walkability to shopping amenities, restaurants, cafes, the new YMCA community centre, and Cottonwood Park. Step into your own mountain view hot tub and 28th floor spa with infrared sauna, charcoal cool room, and warm salt meditation room. This 2 bed townhome offers easy access to the street front with a welcoming patio as you enter. The first level is perfect for entertaining with a kitchen island, pantry area and full size bosch appliance package, includes a heat pump for ultimate cooling and heating temperature control and a powder on the main. Second level has separated rooms with dedicated washrooms. Move in Ready.
Home overview
- Heat source Heat pump
- Sewer/ septic Public sewer, sanitary sewer, storm sewer
- # total stories 42.0
- Construction materials
- Foundation
- Roof
- # parking spaces 1
- Parking desc
- # full baths 2
- # half baths 1
- # total bathrooms 3.0
- # of above grade bedrooms
- Appliances Washer/dryer, dishwasher, refrigerator, stove, microwave, oven, range top
- Community Shopping nearby
- Area Bc
- Subdivision
- View Yes
- Water source Public
- Zoning description Cd-18
- Basement information None
- Building size 1137.0
- Mls® # R3046474
- Property sub type Townhouse
- Status Active
- Tax year 2025
- Walk-in closet 1.778m X 1.499m
Level: Above - Primary bedroom 3.759m X 3.023m
Level: Above - Bedroom 3.302m X 2.54m
Level: Above - Dining room 3.175m X 2.946m
Level: Main - Kitchen 0.965m X 3.099m
Level: Main - Living room 2.565m X 2.896m
Level: Main
- Listing type identifier Idx

$-3,376
/ Month

