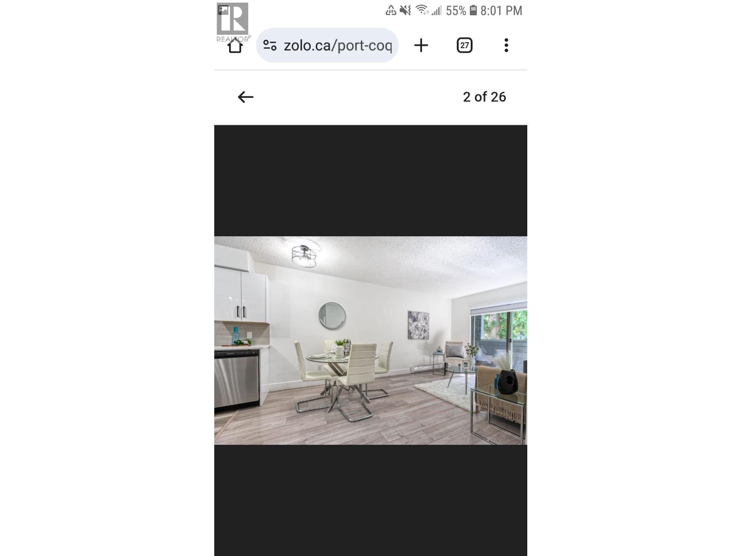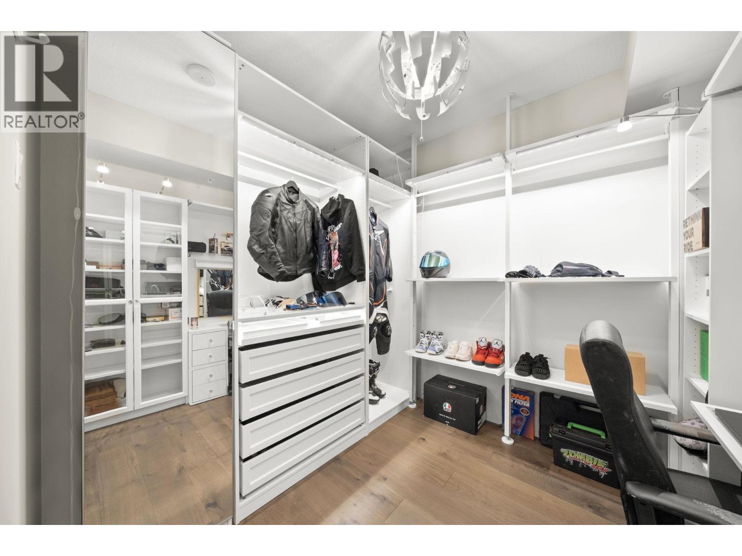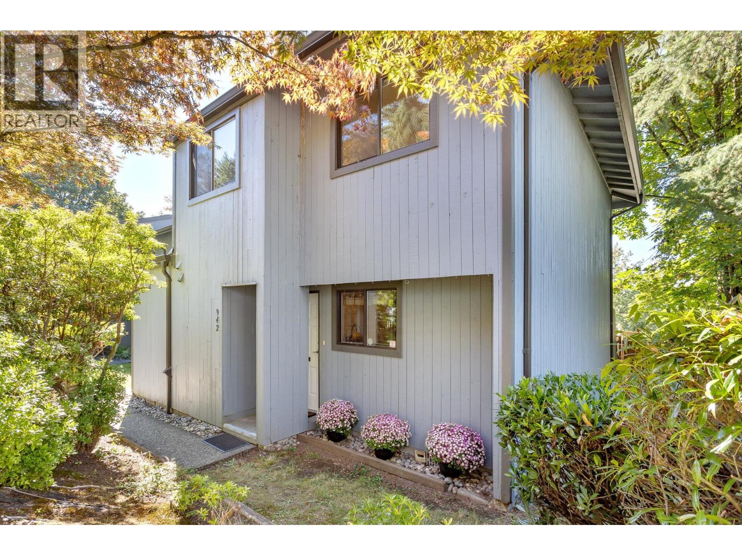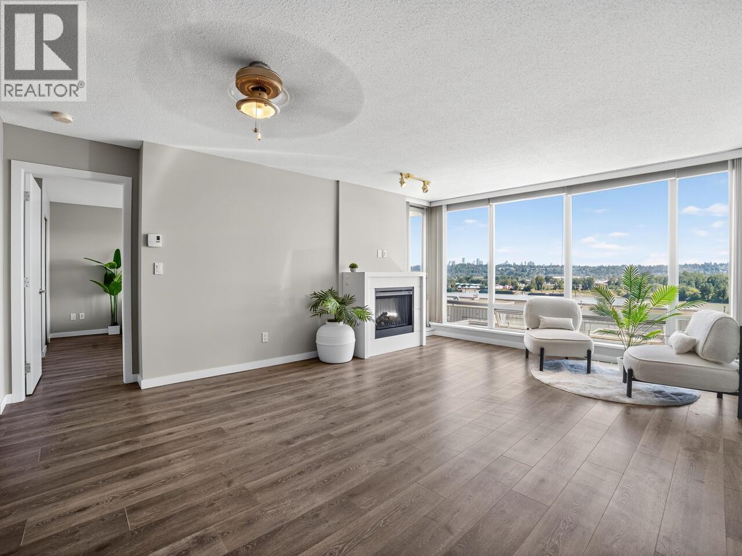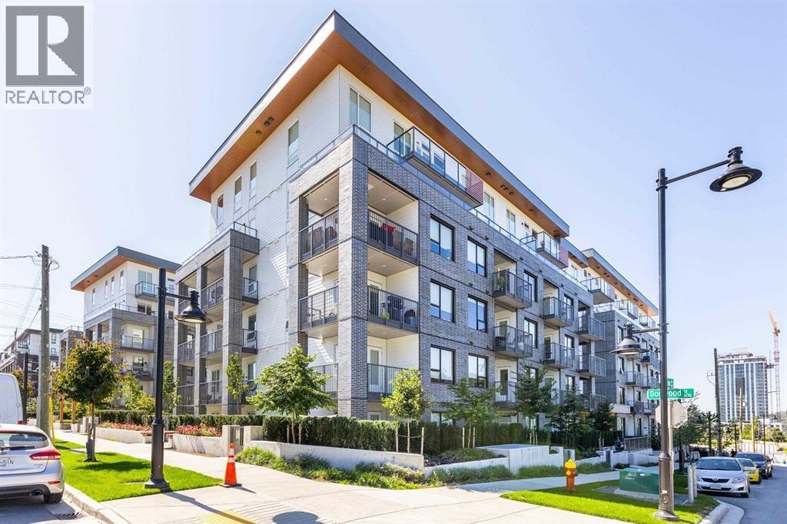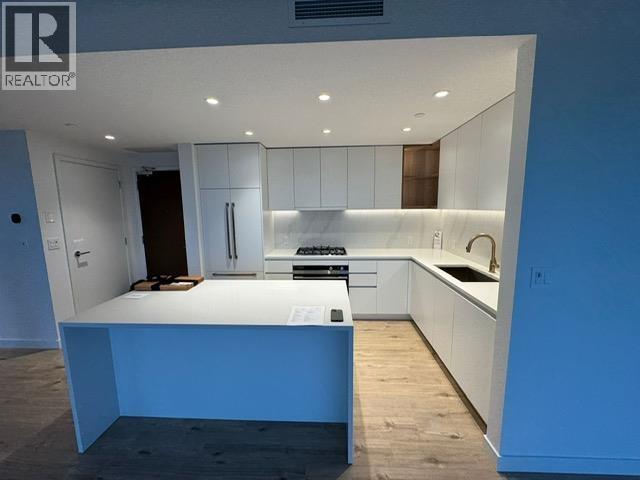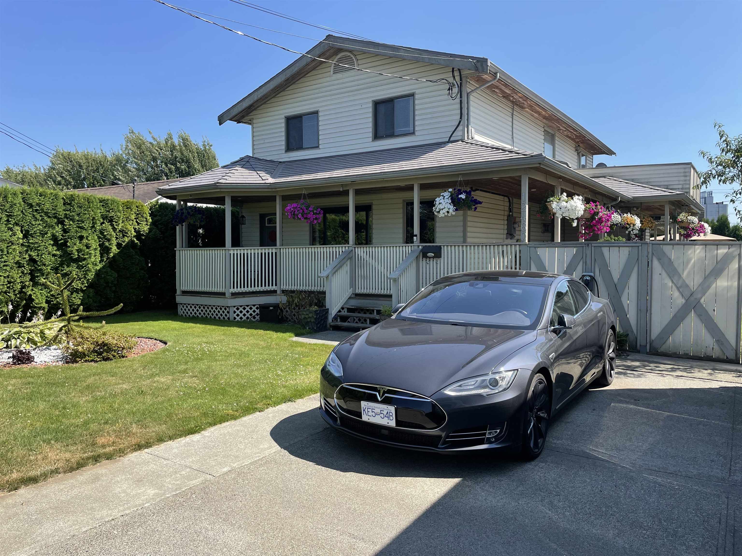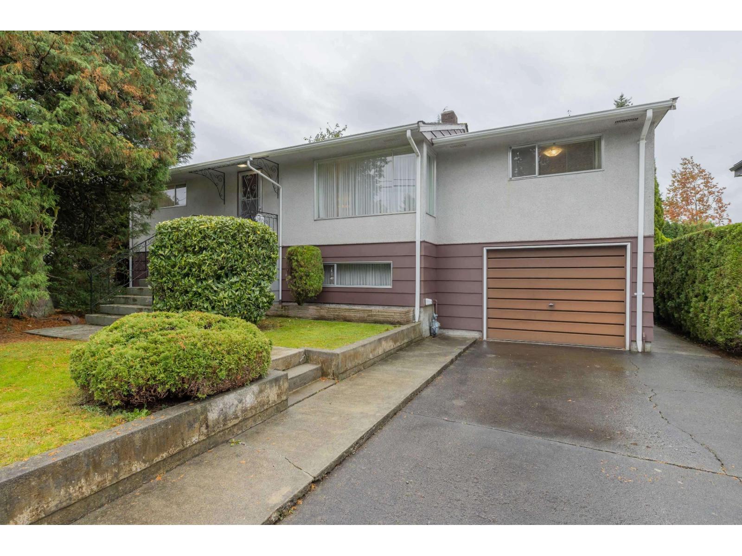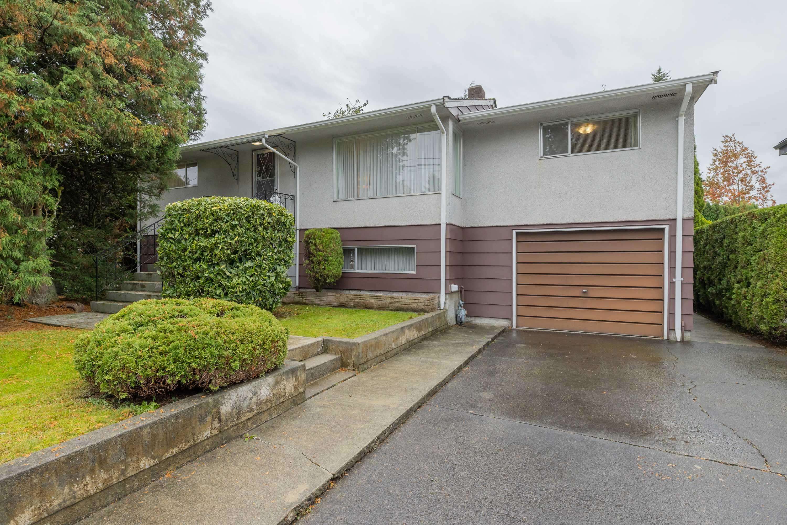- Houseful
- BC
- Coquitlam
- Central Coquitlam
- 540 Schoolhouse St
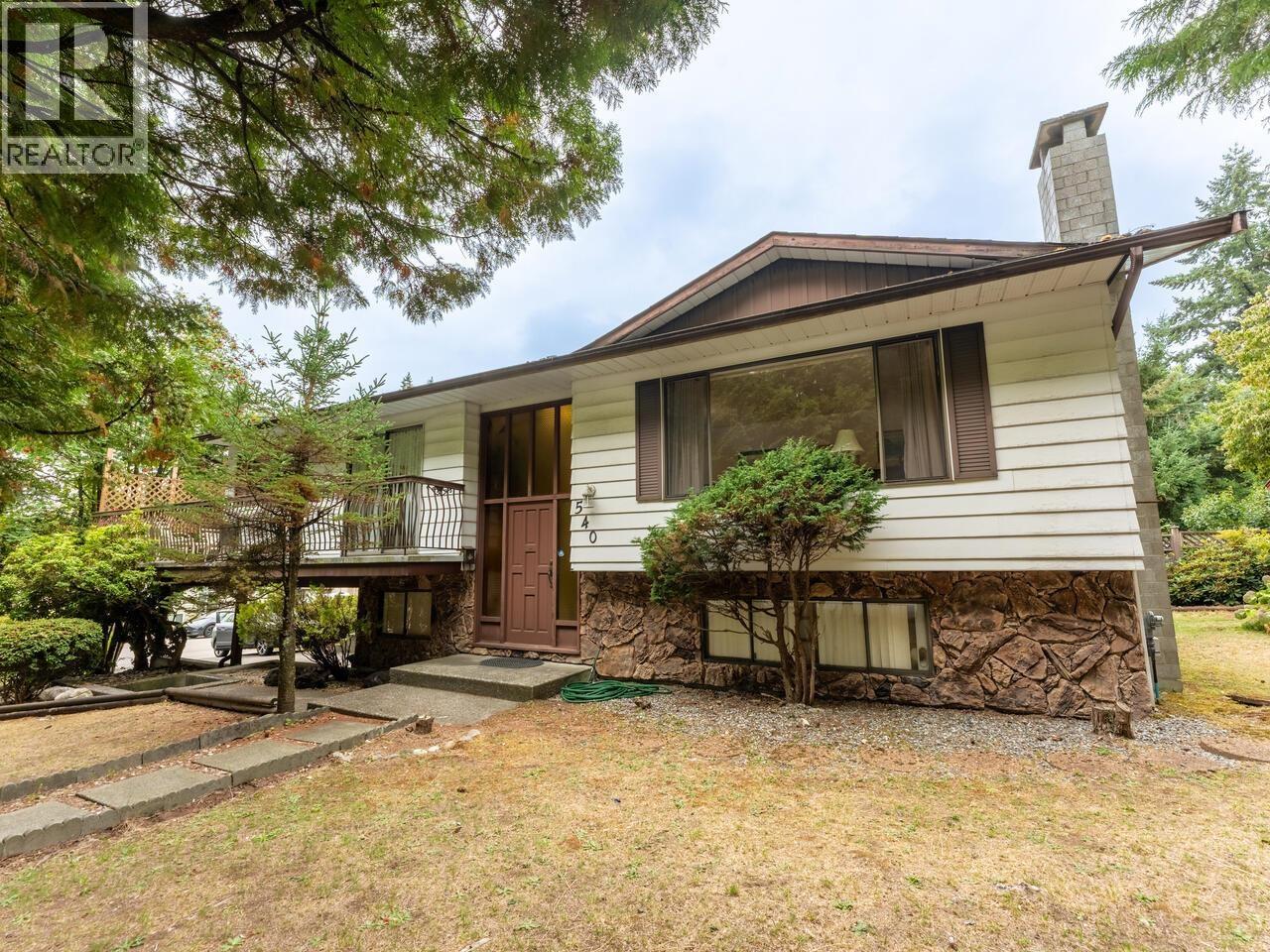
540 Schoolhouse St
For Sale
48 Days
$1,399,000 $100K
$1,299,000
4 beds
3 baths
2,337 Sqft
540 Schoolhouse St
For Sale
48 Days
$1,399,000 $100K
$1,299,000
4 beds
3 baths
2,337 Sqft
Highlights
This home is
8%
Time on Houseful
48 Days
School rated
5.7/10
Coquitlam
-6.52%
Description
- Home value ($/Sqft)$556/Sqft
- Time on Houseful48 days
- Property typeSingle family
- Style2 level
- Neighbourhood
- Median school Score
- Year built1977
- Mortgage payment
Great location in a well established and sought after neighborhood ! Part of Austin Heights Neighbourhood Plan, this cozy 4-Bedroom home has split entry leading to an ensuite master bedroom and 2 generous sized bedrooms, a large living room with fireplace, dining room, open kitchen with eating area on the main level. A large living/family room with fireplace, ground suite, the 4th bedroom & storage area on the lower floor. Also, an extra storage room in the backyard. The patio is perfect for outdoor entertaining. The cedar hedges outside provide year-round natural sound barrier. Close to Como Lake Park, schools, shopping & transit. School Catchment: Parkland Elementary & Centennial Secondary. Open House: Sept 28 (Sun) 2-4pm. (id:63267)
Home overview
Amenities / Utilities
- Heat source Natural gas
- Heat type Forced air
Exterior
- # parking spaces 6
Interior
- # full baths 3
- # total bathrooms 3.0
- # of above grade bedrooms 4
- Has fireplace (y/n) Yes
Lot/ Land Details
- Lot dimensions 6077
Overview
- Lot size (acres) 0.14278665
- Building size 2337
- Listing # R3047661
- Property sub type Single family residence
- Status Active
SOA_HOUSEKEEPING_ATTRS
- Listing source url Https://www.realtor.ca/real-estate/28863977/540-schoolhouse-street-coquitlam
- Listing type identifier Idx
The Home Overview listing data and Property Description above are provided by the Canadian Real Estate Association (CREA). All other information is provided by Houseful and its affiliates.

Lock your rate with RBC pre-approval
Mortgage rate is for illustrative purposes only. Please check RBC.com/mortgages for the current mortgage rates
$-3,464
/ Month25 Years fixed, 20% down payment, % interest
$
$
$
%
$
%

Schedule a viewing
No obligation or purchase necessary, cancel at any time
Nearby Homes
Real estate & homes for sale nearby



