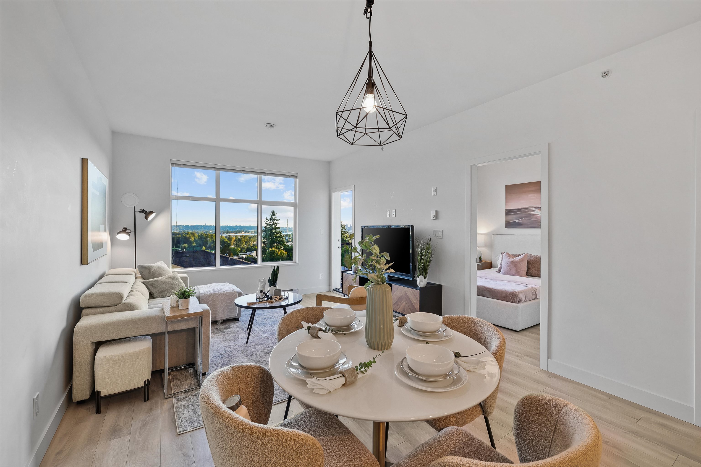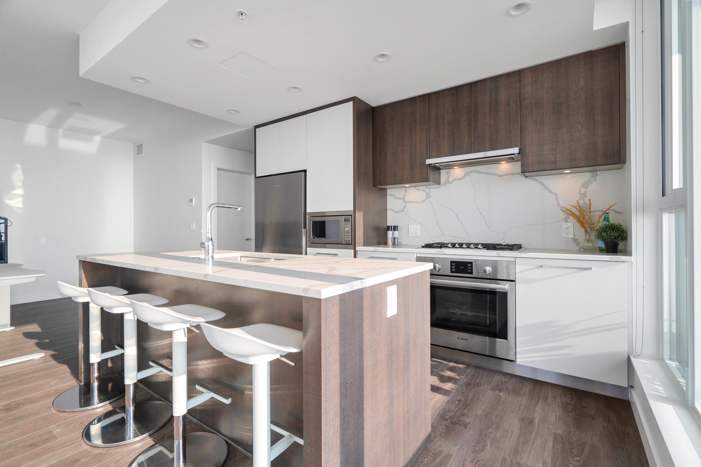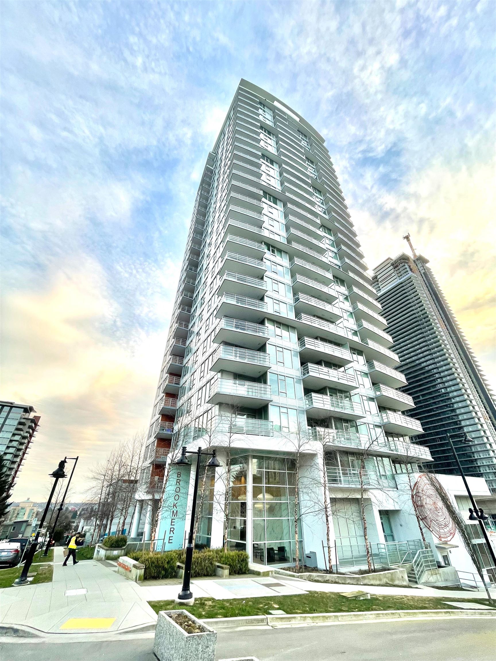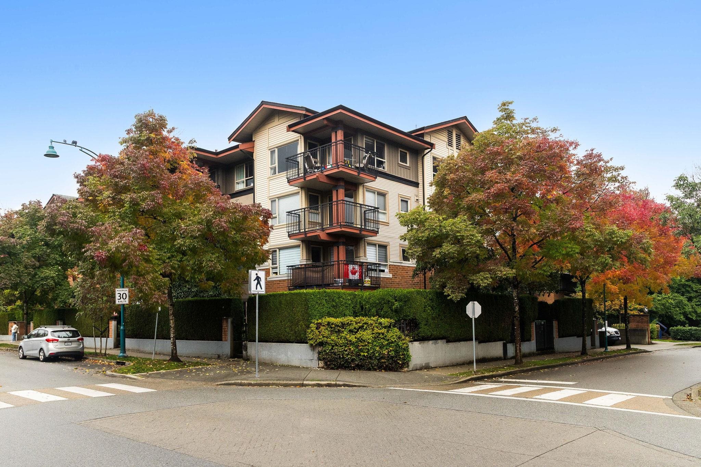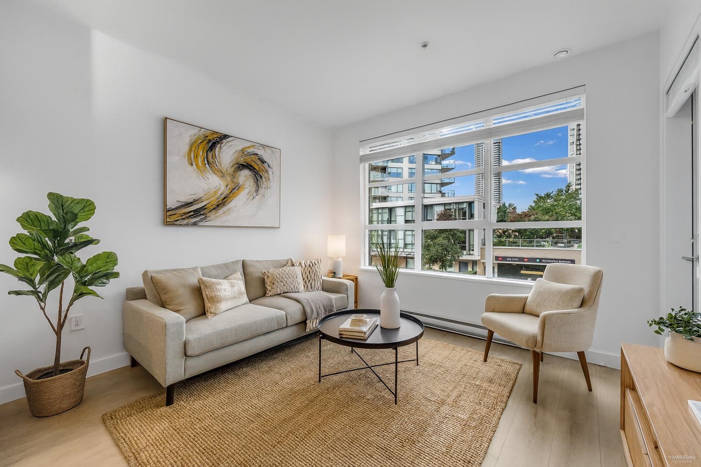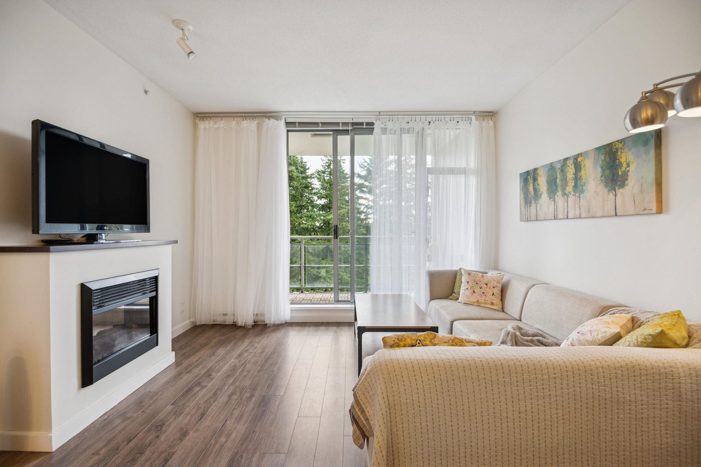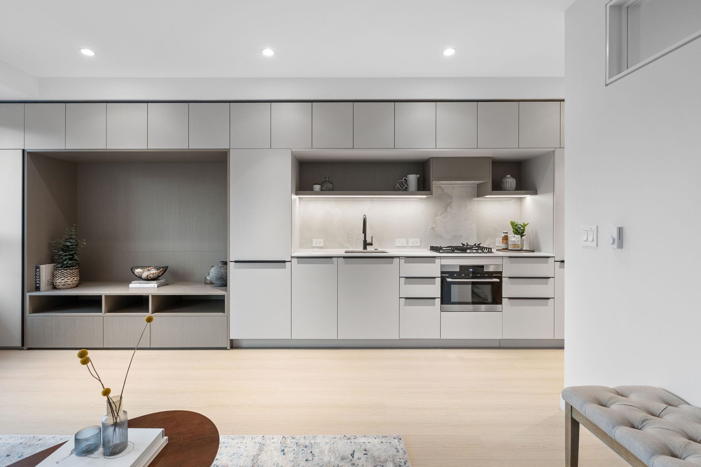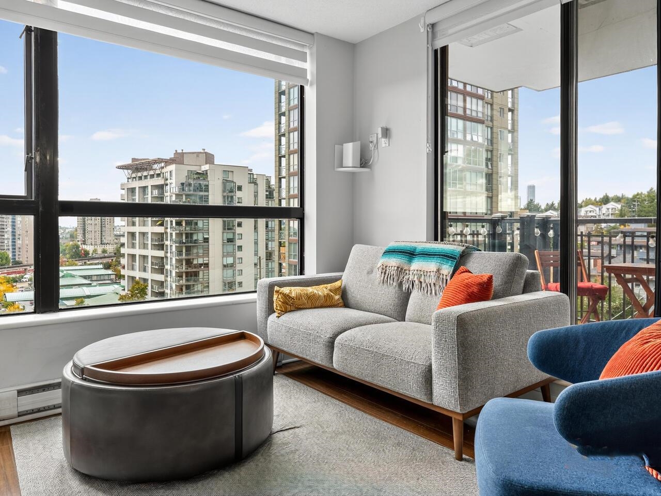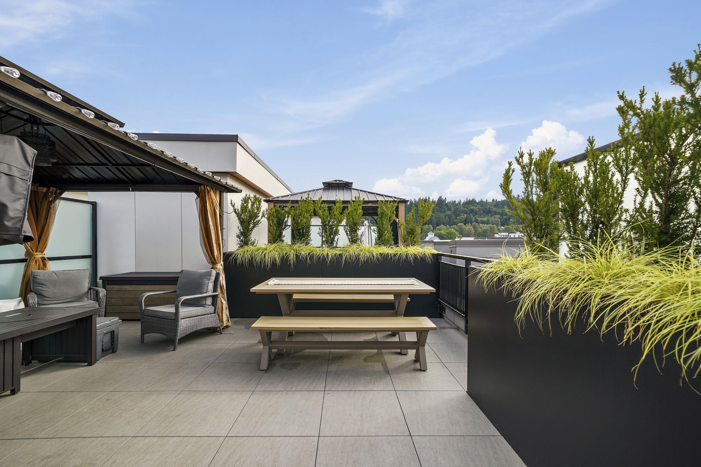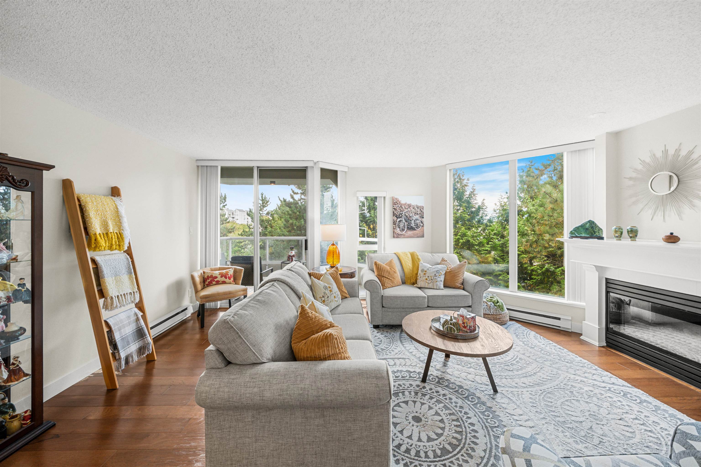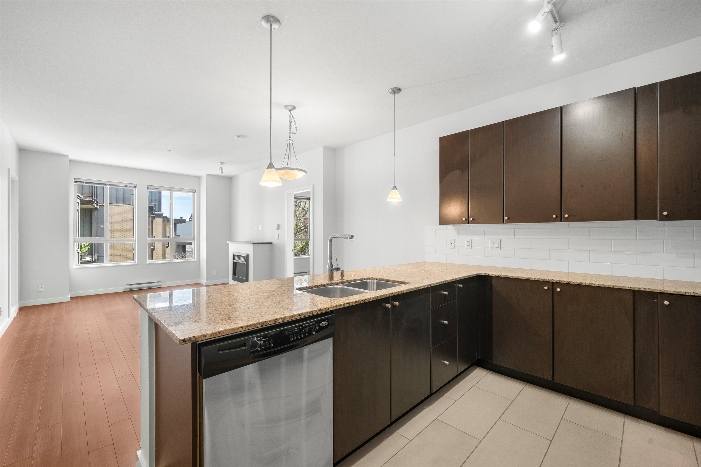- Houseful
- BC
- Coquitlam
- Coquitlam West
- 555 Austin Avenue #804
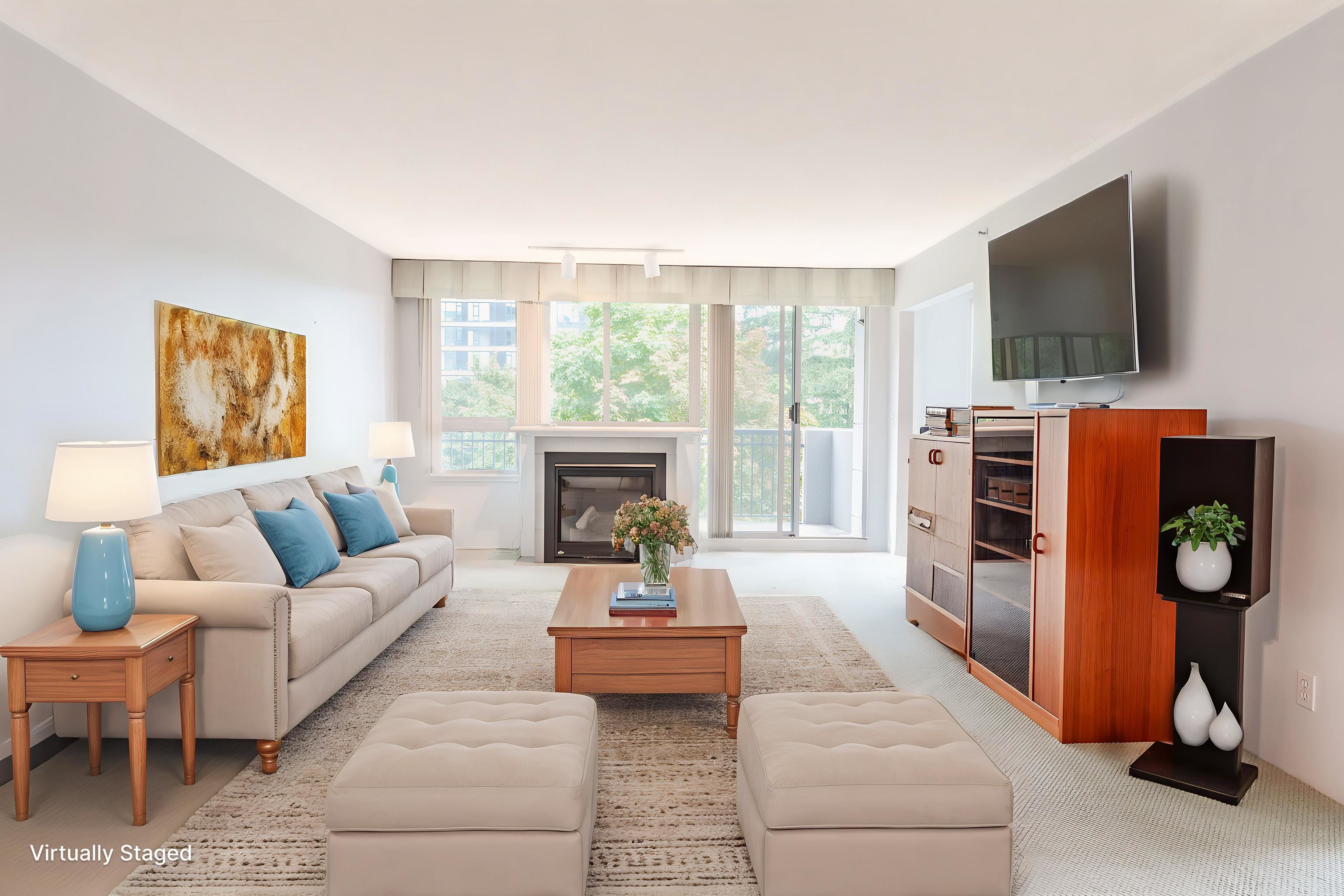
Highlights
Description
- Home value ($/Sqft)$642/Sqft
- Time on Houseful
- Property typeResidential
- Neighbourhood
- CommunityShopping Nearby
- Median school Score
- Year built1990
- Mortgage payment
The Coveted Brookmere Towers! Bright & spacious 2 bed, 2 bath PLUS den corner unit with house-sized proportions. Finally, a condo that fits your furniture! Perfect for downsizers, the generous rooms easily accommodate full-size pieces, while the primary suite impresses with an oversized walk-in closet & ensuite with tub/shower. The versatile den offers flexibility as a home office or easily a 3rd bedroom/guest room. The kitchen with eating area opens to an expansive wraparound sundeck, also accessed from the living room. Resort-style amenities include an indoor pool, hot tub, steam room, fitness centre & meeting room. Steps to Lougheed Mall, SkyTrain, Vancouver Golf Club & quick access to Hwy 1 & Lougheed Hwy. A rare opportunity in a prime Coquitlam location!
Home overview
- Heat source Baseboard
- Sewer/ septic Public sewer, sanitary sewer, storm sewer
- Construction materials
- Foundation
- Roof
- # parking spaces 1
- Parking desc
- # full baths 2
- # total bathrooms 2.0
- # of above grade bedrooms
- Appliances Washer/dryer, dishwasher, refrigerator, stove
- Community Shopping nearby
- Area Bc
- Subdivision
- Water source Public
- Zoning description Rm-5
- Basement information None
- Building size 1244.0
- Mls® # R3053473
- Property sub type Apartment
- Status Active
- Tax year 2025
- Walk-in closet 1.93m X 1.905m
Level: Main - Den 3.023m X 3.429m
Level: Main - Kitchen 4.521m X 2.896m
Level: Main - Living room 4.724m X 4.242m
Level: Main - Patio 2.007m X 6.401m
Level: Main - Dining room 3.226m X 4.343m
Level: Main - Bedroom 3.937m X 3.023m
Level: Main - Foyer 2.743m X 1.245m
Level: Main - Primary bedroom 3.658m X 4.293m
Level: Main - Storage 0.864m X 1.676m
Level: Main
- Listing type identifier Idx

$-2,131
/ Month

