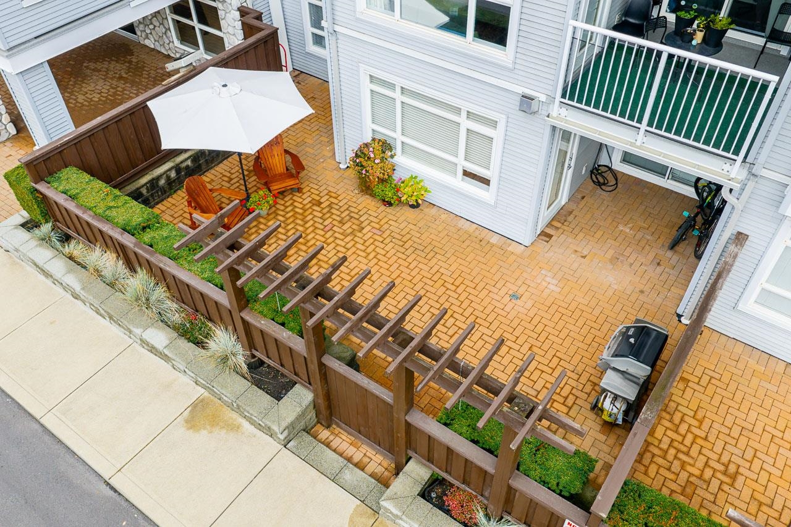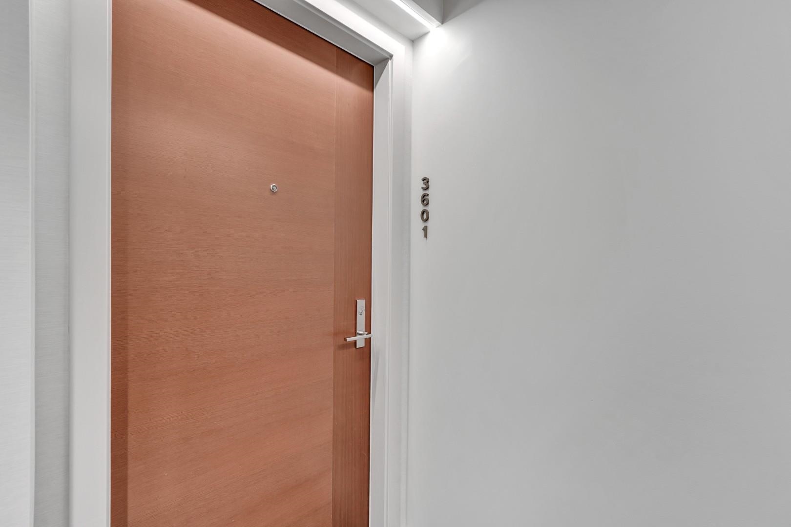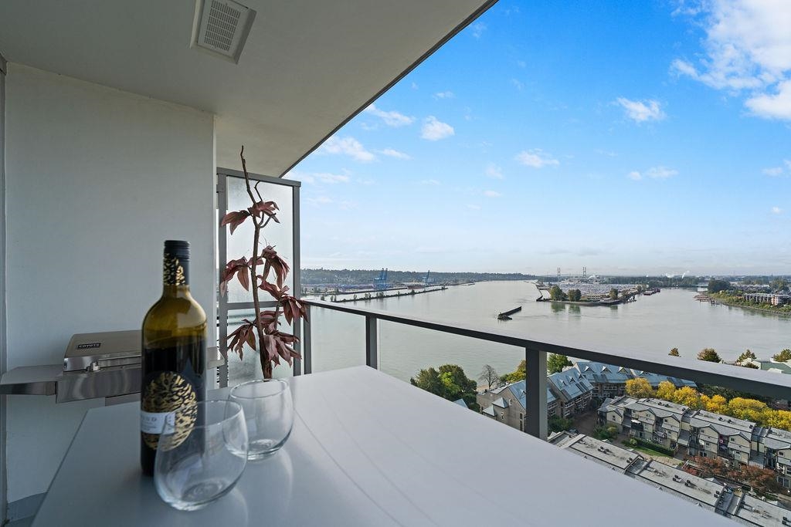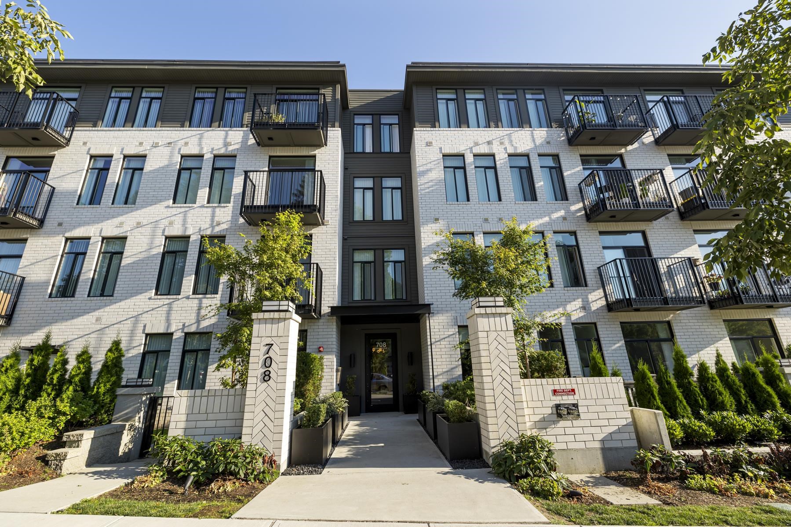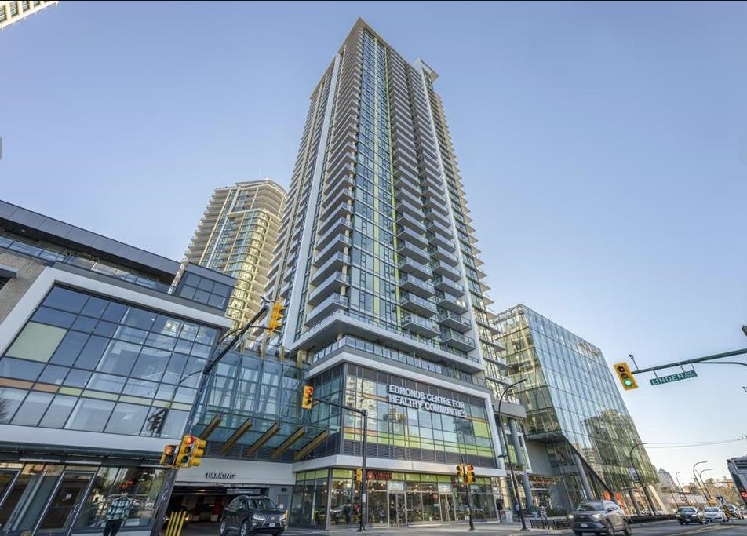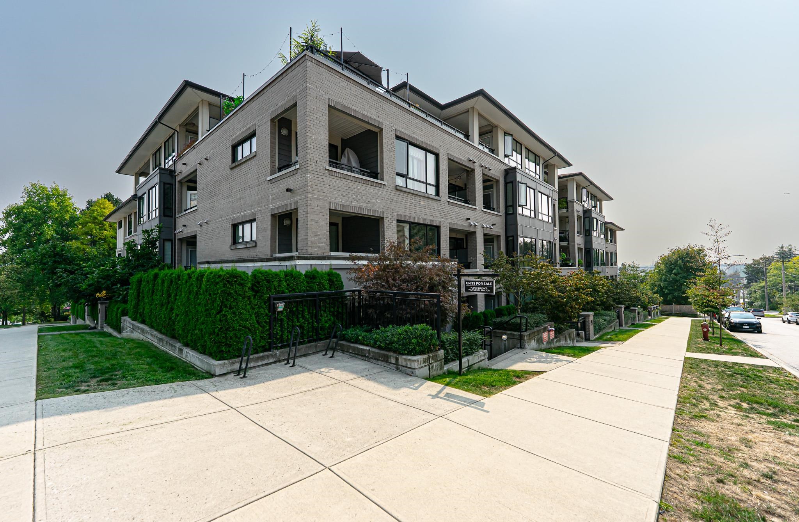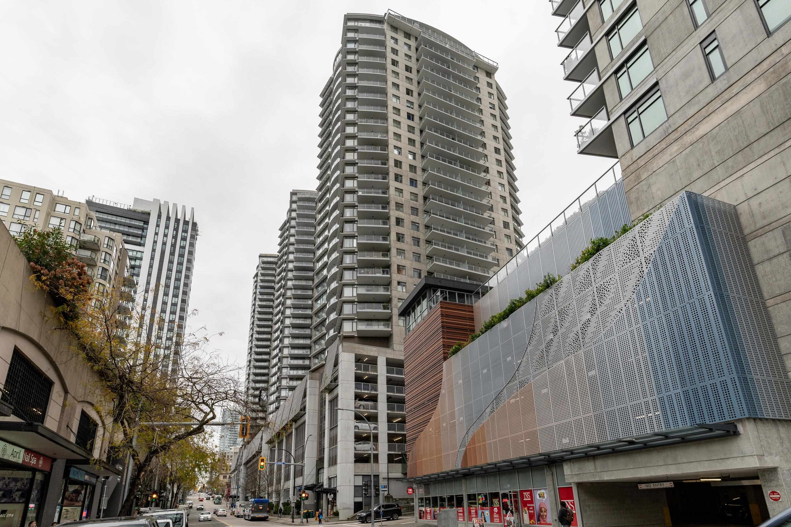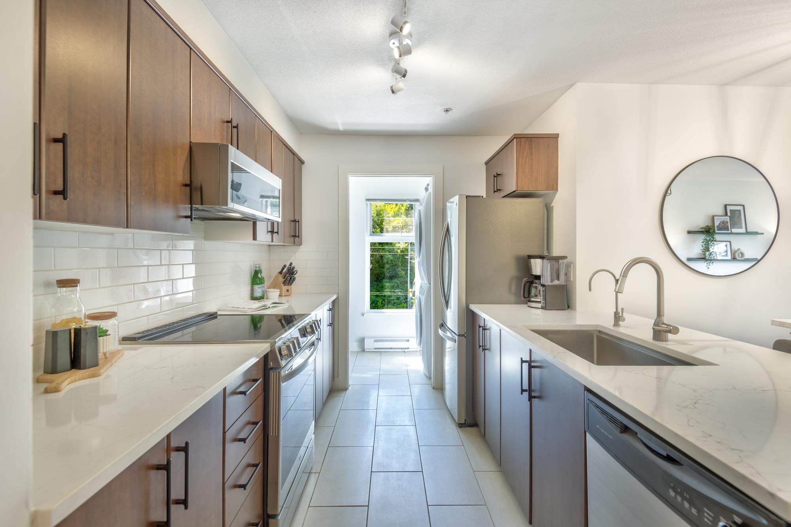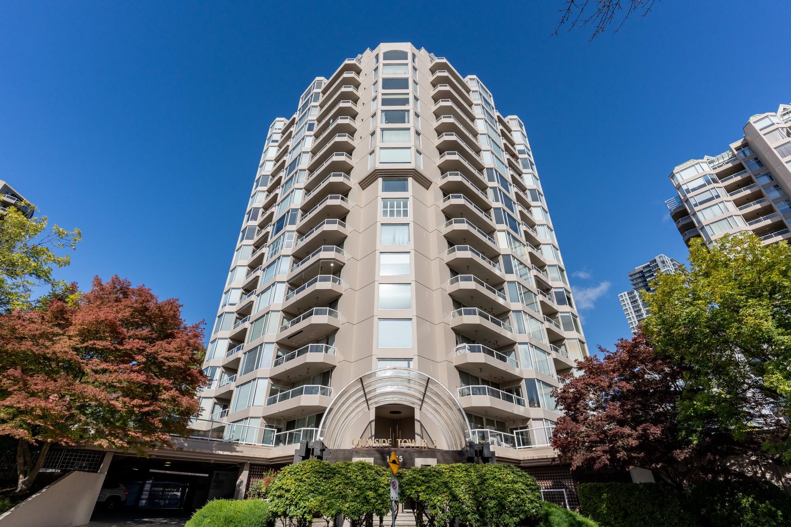- Houseful
- BC
- Coquitlam
- Coquitlam West
- 555 Sydney Avenue #2506
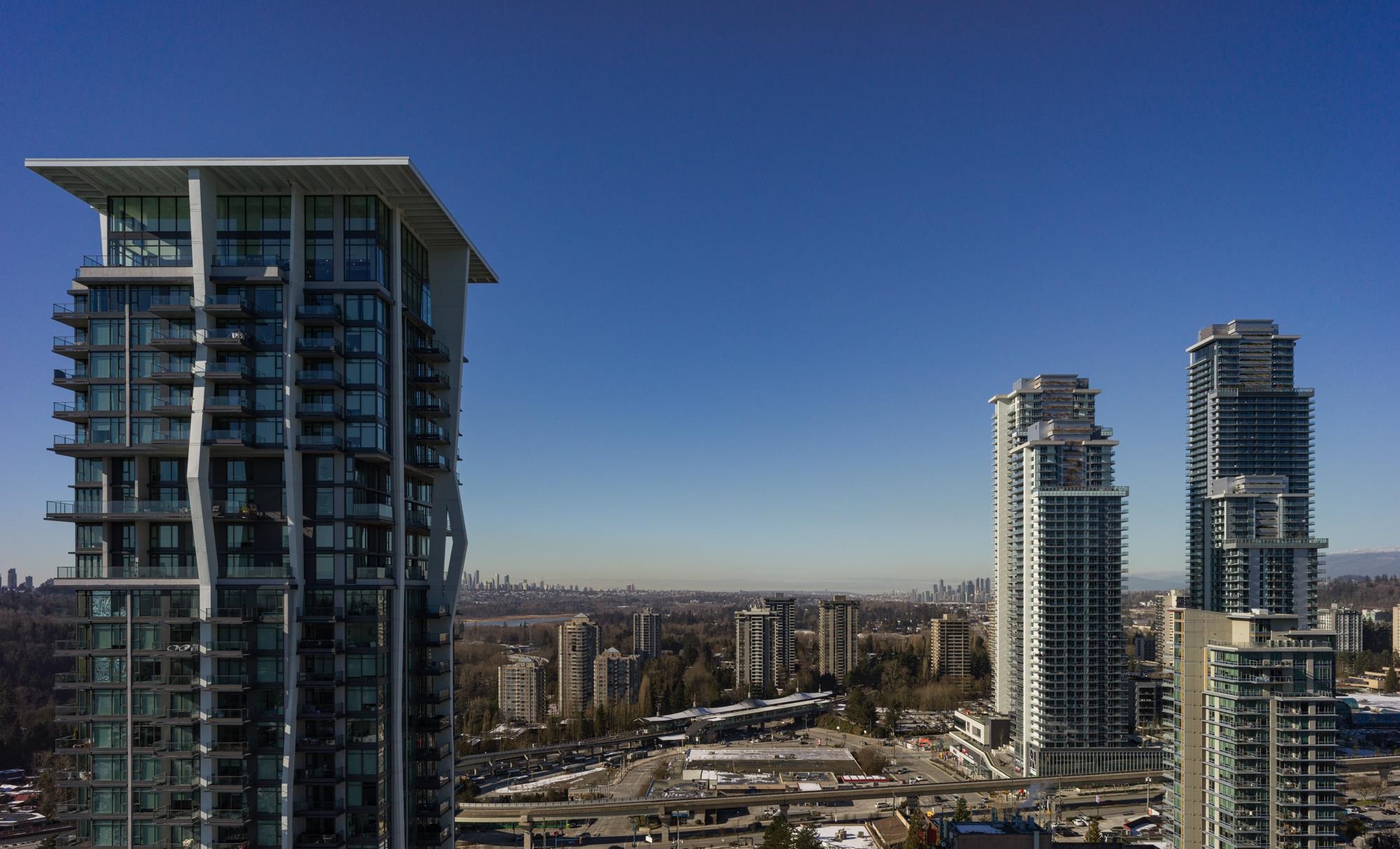
Highlights
Description
- Home value ($/Sqft)$994/Sqft
- Time on Houseful
- Property typeResidential
- Neighbourhood
- CommunityShopping Nearby
- Median school Score
- Year built2022
- Mortgage payment
An incredibly efficient two bedroom floorplan with no wasted space at the recently completed Sydney by Ledingham McAllister. This functional layout offers separated bedroom locations and an open, square living and dining area. Offering expansive South West exposure at the top of the building with phenomenal views to mountains, city, water and beyond. Well equipped with full-sized, stainless steel appliances from Fisher & Paykel and KitchenAid while bathrooms are appointed with premium Kohler fixtures. Bright and spacious with large south outdoor balcony that extends the living space, this home proudly includes one secure underground parking and storage locker. Recently reduced prices - a fantastic opportunity to invest in a quality Ledingham McAllister home in the heart of West Coquitlam.
Home overview
- Heat source Forced air, other
- Sewer/ septic Sanitary sewer, storm sewer
- Construction materials
- Foundation
- Roof
- # parking spaces 1
- Parking desc
- # full baths 2
- # total bathrooms 2.0
- # of above grade bedrooms
- Appliances Washer/dryer, dishwasher, refrigerator, stove, microwave
- Community Shopping nearby
- Area Bc
- Subdivision
- View Yes
- Water source Public
- Zoning description Cd-30
- Directions E5d797624a1f867be78e975ca8e74f90
- Basement information None
- Building size 841.0
- Mls® # R3050812
- Property sub type Apartment
- Status Active
- Tax year 2024
- Living room 3.048m X 3.2m
Level: Main - Kitchen 2.388m X 3.81m
Level: Main - Walk-in closet 1.422m X 1.422m
Level: Main - Bedroom 2.718m X 2.743m
Level: Main - Primary bedroom 2.946m X 3.556m
Level: Main - Dining room 2.235m X 3.2m
Level: Main
- Listing type identifier Idx

$-2,229
/ Month

