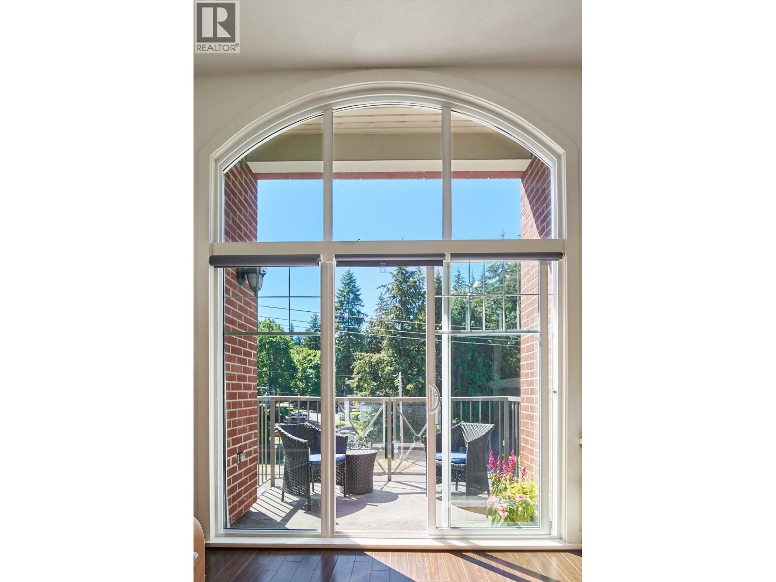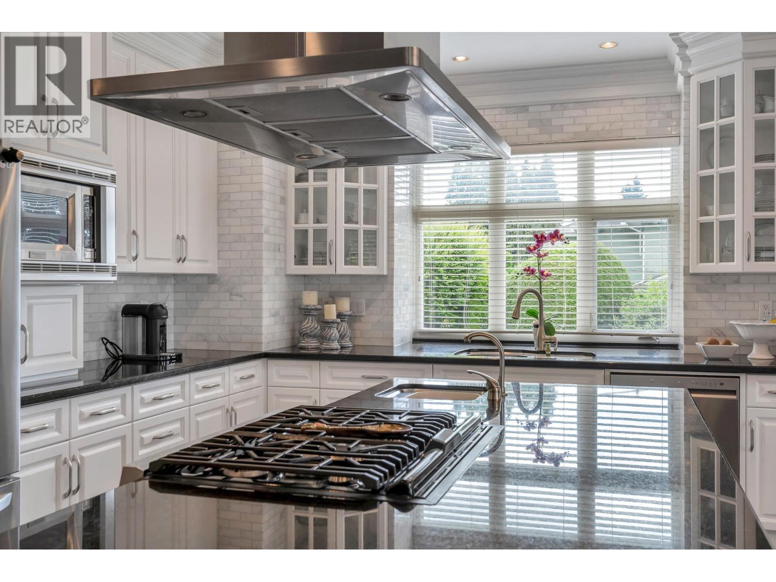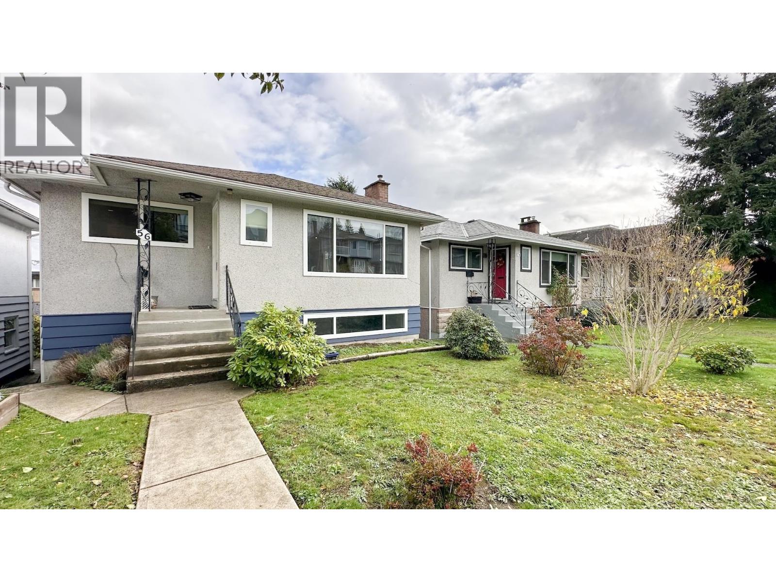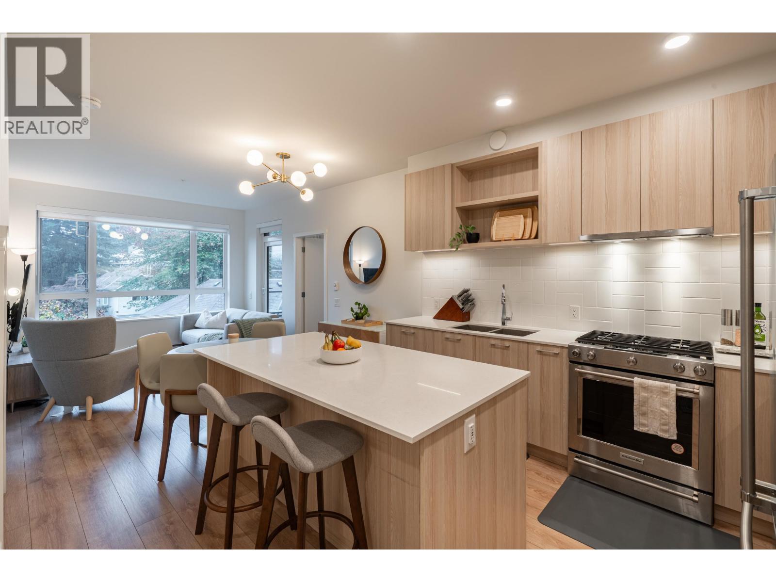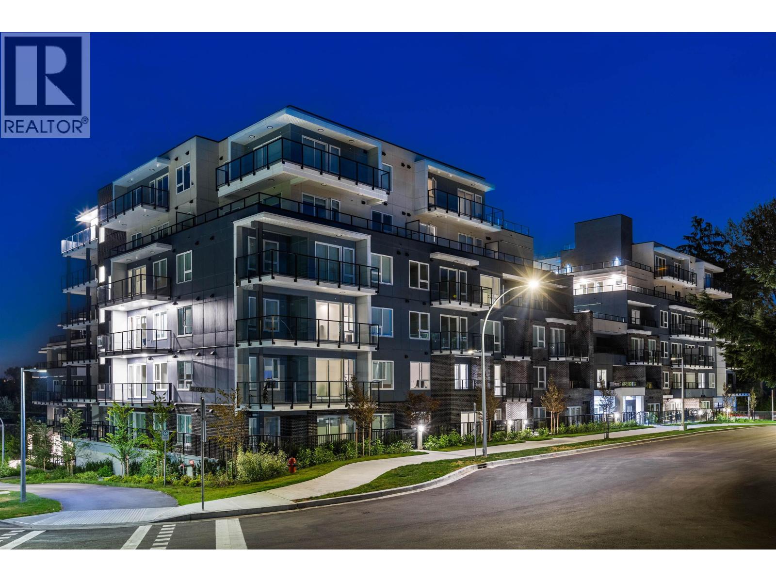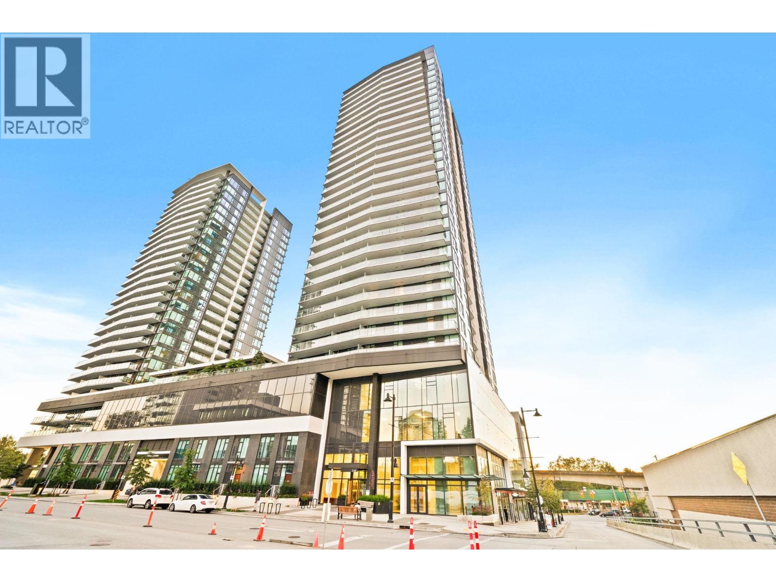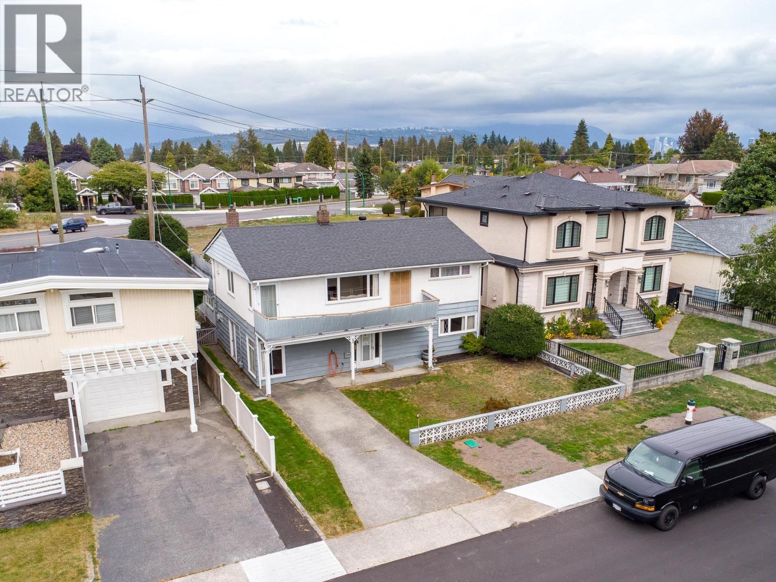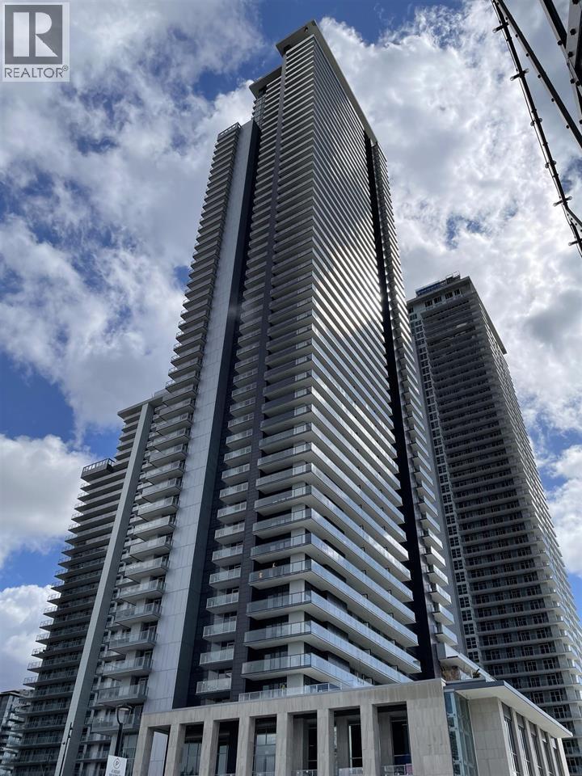Select your Favourite features
- Houseful
- BC
- Coquitlam
- Coquitlam West
- 559 Bosworth Street
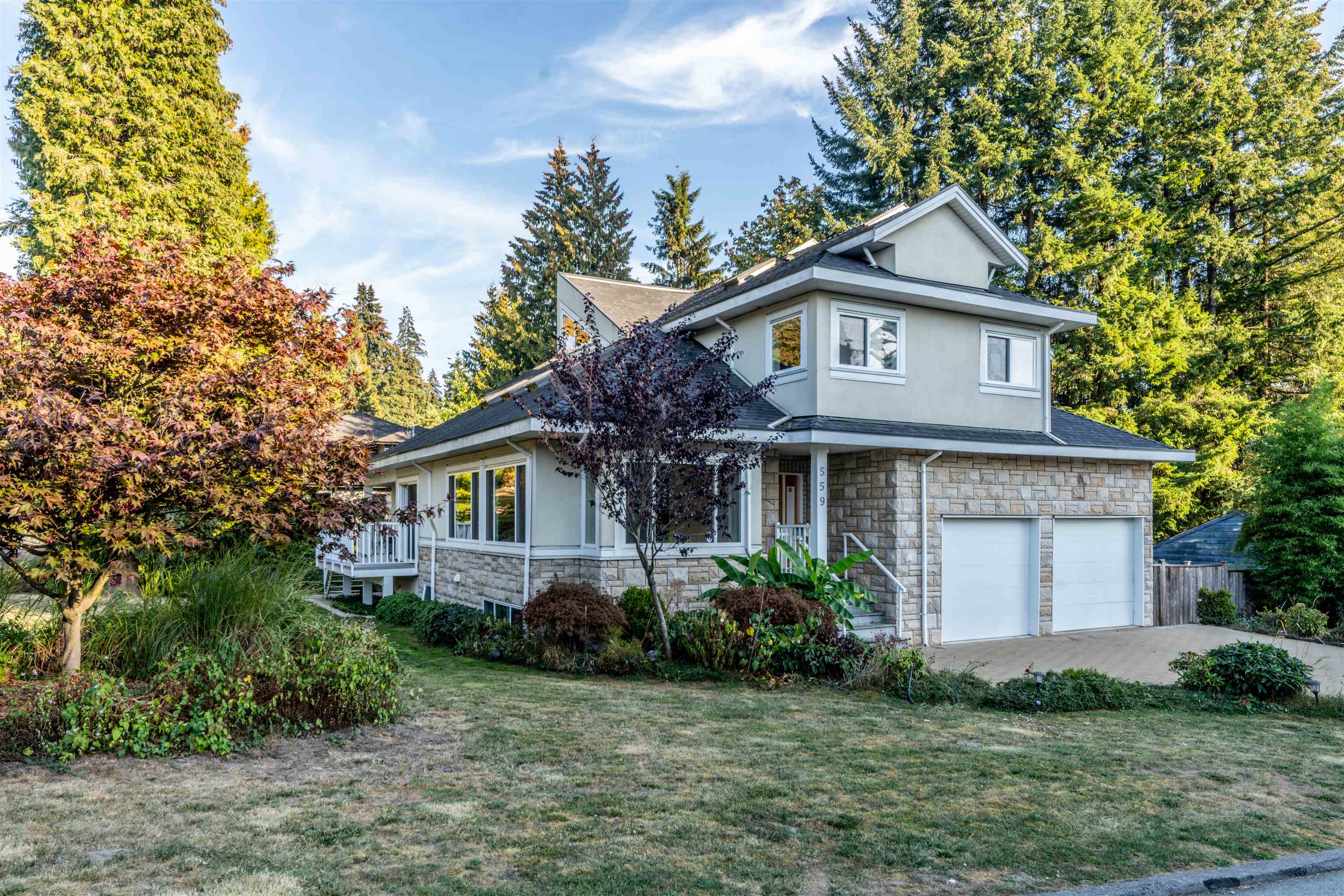
559 Bosworth Street
For Sale
New 10 hours
$3,600,000
6 beds
8 baths
4,970 Sqft
559 Bosworth Street
For Sale
New 10 hours
$3,600,000
6 beds
8 baths
4,970 Sqft
Highlights
Description
- Home value ($/Sqft)$724/Sqft
- Time on Houseful
- Property typeResidential
- Neighbourhood
- CommunityShopping Nearby
- Median school Score
- Year built2014
- Mortgage payment
Welcome to 559 BOSWORTH ST, Coquitlam. This LIKE-NEW 8 bed/ 8 bath residence is situated on an expansive 7,448sqft lot with lane access in prime Coquitlam West. Inside, this 4970 sqft home boasts a grand foyer, formal family room, office, & guest bedroom w/ ensuite. The gourmet kitchen features Thermador integrated appliances, quartz counters, wok kitchen + pantry. Designed w/ entertaining in mind, the kitchen opens up to the expansive living & dining areas and a large patio. Upstairs to the luxurious primary bdrm w/ opulent ensuite, walk-in closet & private balcony + 3 additional bedrooms. The basement offers a 2 bed legal suite & potential 1 bed in-law accommodation. It is very closed to Lougheed Shopping Center, skytrain, Vancouver Golf Club.
MLS®#R3064348 updated 4 hours ago.
Houseful checked MLS® for data 4 hours ago.
Home overview
Amenities / Utilities
- Heat source Forced air
- Sewer/ septic Public sewer
Exterior
- Construction materials
- Foundation
- Roof
- Parking desc
Interior
- # full baths 7
- # half baths 1
- # total bathrooms 8.0
- # of above grade bedrooms
Location
- Community Shopping nearby
- Area Bc
- Water source Public
- Zoning description .
Lot/ Land Details
- Lot dimensions 7448.0
Overview
- Lot size (acres) 0.17
- Basement information Full
- Building size 4970.0
- Mls® # R3064348
- Property sub type Single family residence
- Status Active
- Tax year 2025
Rooms Information
metric
- Primary bedroom 5.639m X 3.962m
Level: Above - Bedroom 3.048m X 4.496m
Level: Above - Bedroom 3.378m X 3.251m
Level: Above - Bedroom 3.378m X 3.048m
Level: Above - Dressing room 0.94m X 2.565m
Level: Above - Media room 3.048m X 3.81m
Level: Basement - Gym 2.896m X 3.353m
Level: Basement - Bedroom 4.191m X 4.826m
Level: Basement - Kitchen 1.194m X 4.496m
Level: Main - Family room 4.42m X 4.496m
Level: Main - Bedroom 3.073m X 3.251m
Level: Main - Living room 4.496m X 11.405m
Level: Main - Kitchen 2.87m X 4.496m
Level: Main
SOA_HOUSEKEEPING_ATTRS
- Listing type identifier Idx

Lock your rate with RBC pre-approval
Mortgage rate is for illustrative purposes only. Please check RBC.com/mortgages for the current mortgage rates
$-9,600
/ Month25 Years fixed, 20% down payment, % interest
$
$
$
%
$
%

Schedule a viewing
No obligation or purchase necessary, cancel at any time
Nearby Homes
Real estate & homes for sale nearby

