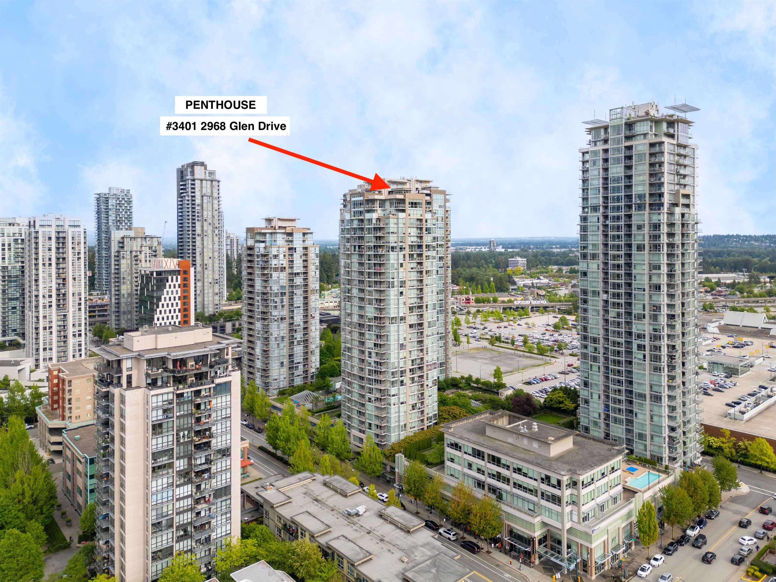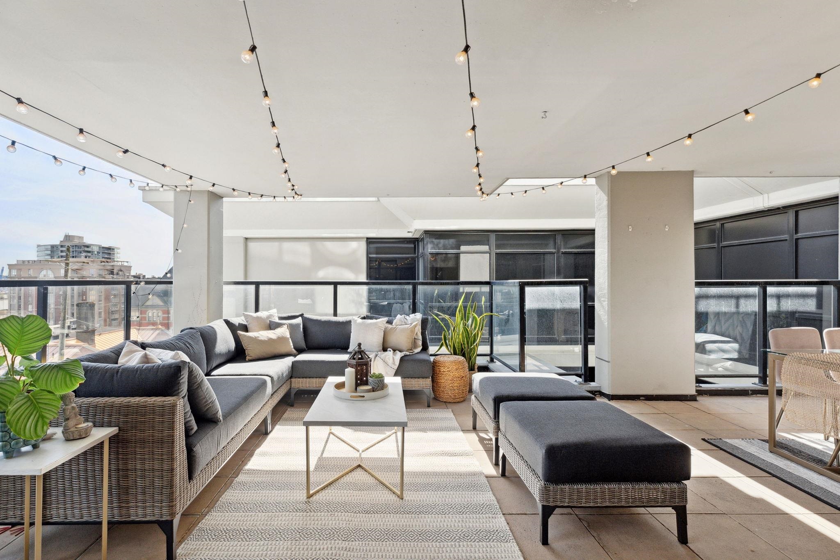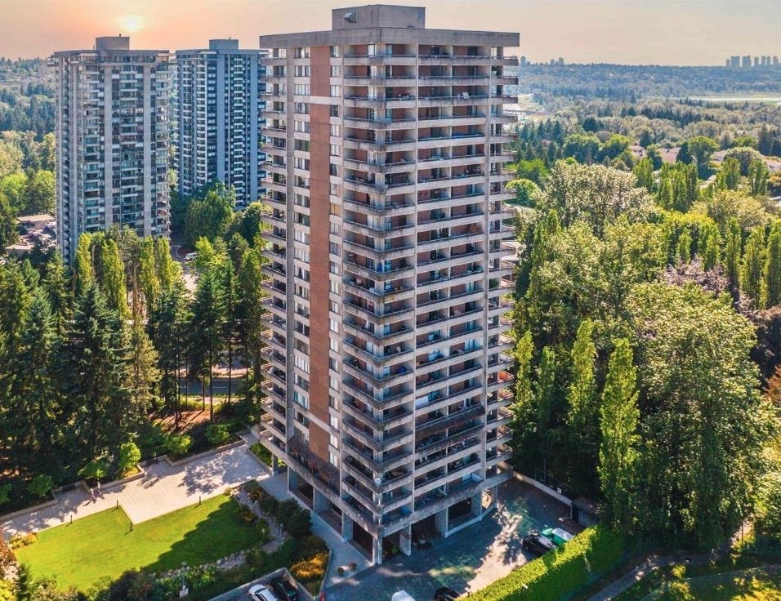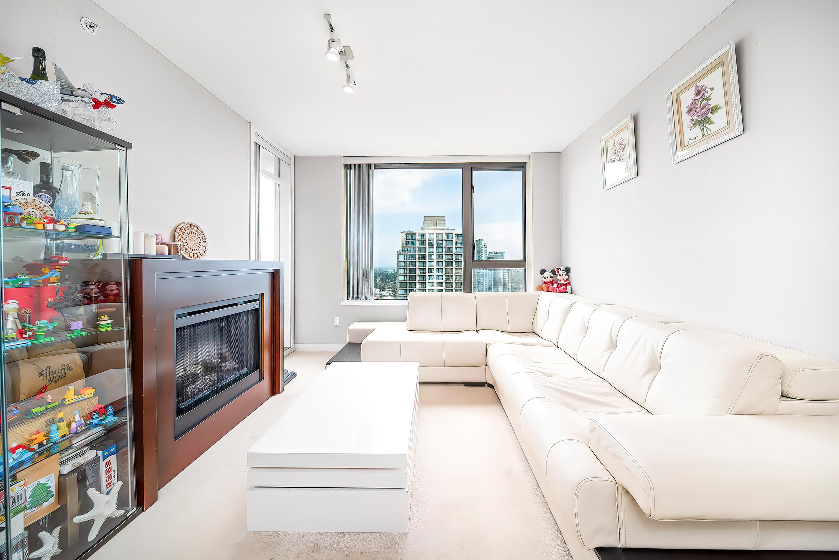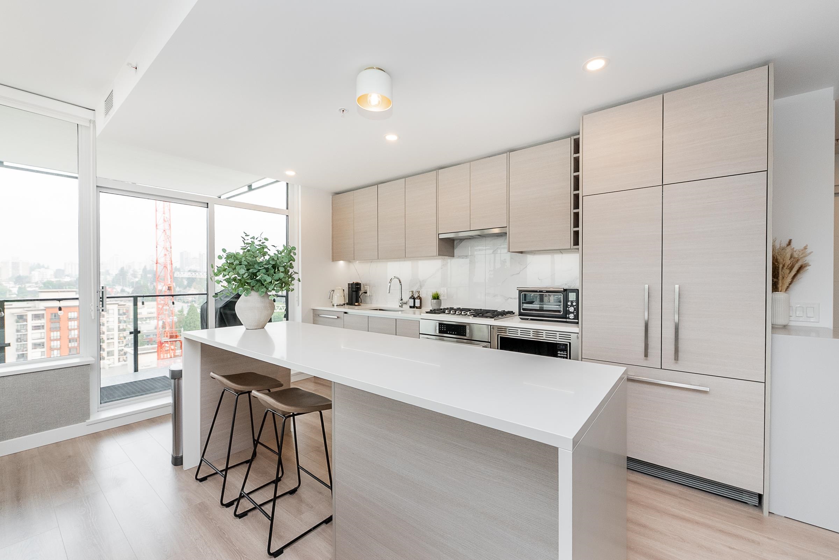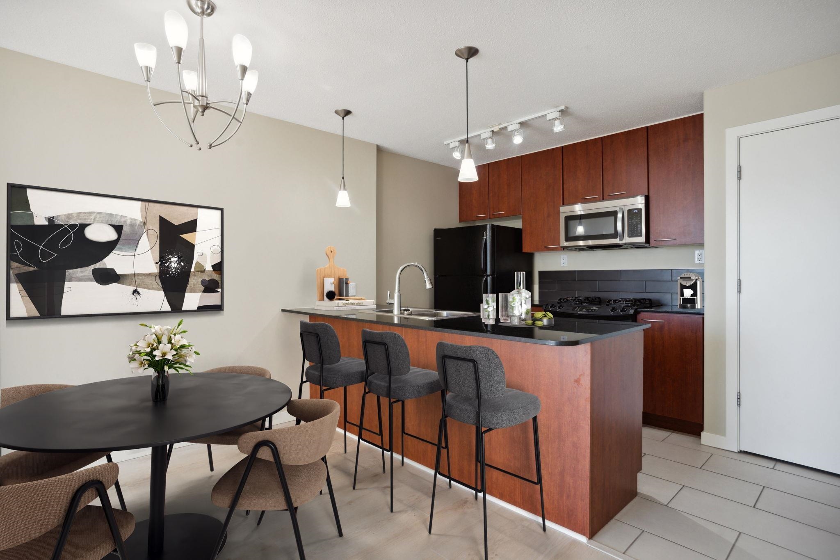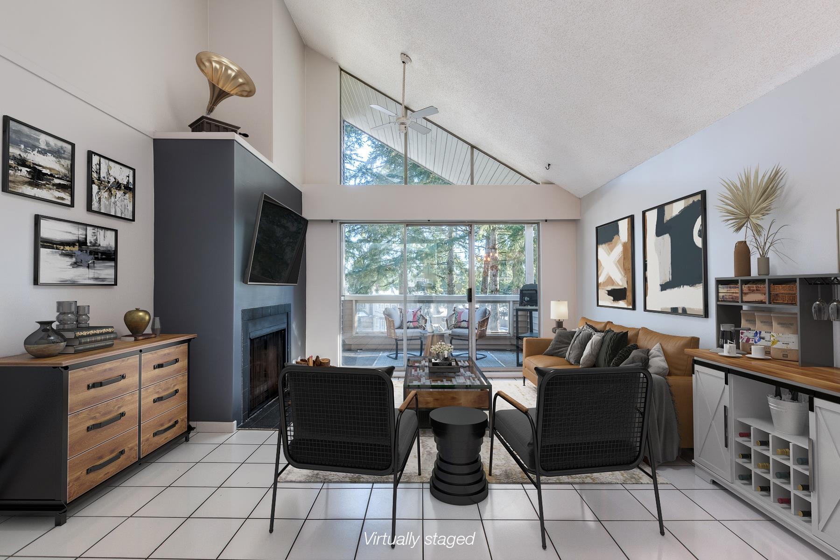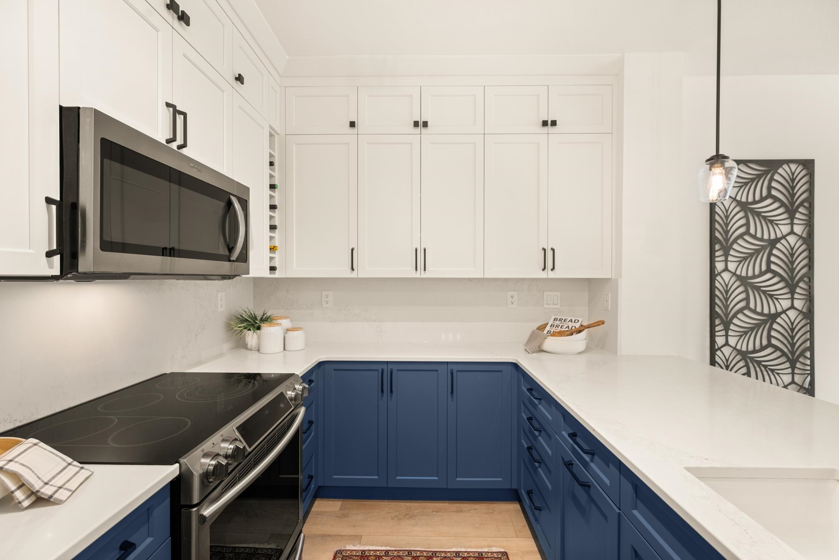- Houseful
- BC
- Coquitlam
- Coquitlam West
- 567 Clarke Road #2906
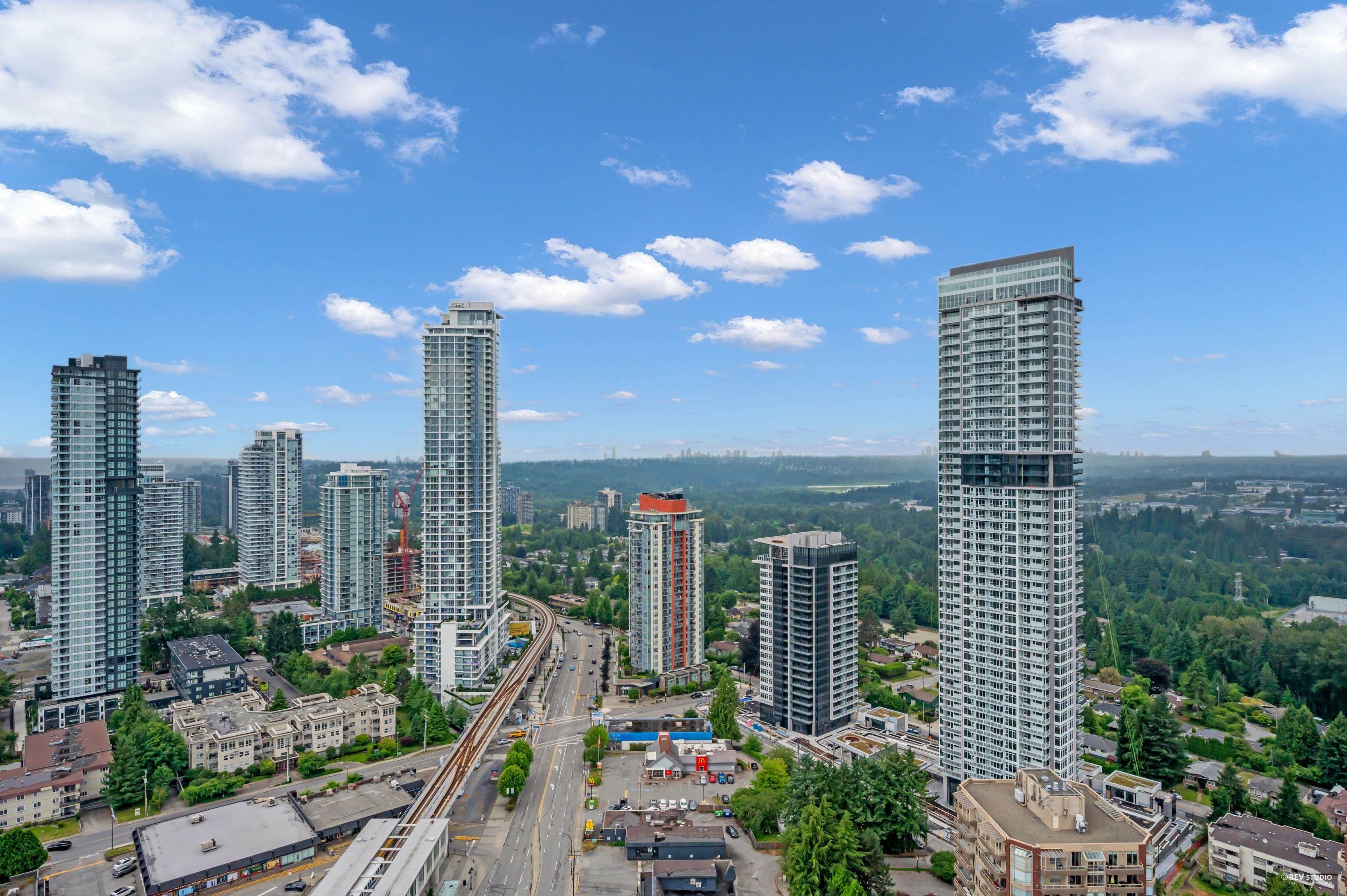
Highlights
Description
- Home value ($/Sqft)$879/Sqft
- Time on Houseful
- Property typeResidential
- Neighbourhood
- CommunityShopping Nearby
- Median school Score
- Year built2021
- Mortgage payment
Welcome to our Bright and spacious SE + SW facing A/C included unit with open view to the beautiful forest, city and partial waters at far, all the way to metrotown! Currently a large 950sf 2bed but easily turn the large office into a 3rd bedroom. Still with a den for extra storage. At 567 Clarke - an exceptional residence offers a luxurious sky lounge on the top floor—perfect for entertaining with stunning views. Enjoy a wide range of premium amenities including A/C, a 24/7 concierge, full-size basketball court, private karaoke room, children’s playroom, and a dedicated table tennis room. Stay active in the fully equipped gym overlooking the city, unwind in the sauna, and explore your creativity in the music room. 1 parking and 1 locker included. Open House: Sept 6 (Sat) 2-4pm.
Home overview
- Heat source Forced air
- Sewer/ septic Public sewer, sanitary sewer, storm sewer
- # total stories 48.0
- Construction materials
- Foundation
- Roof
- # parking spaces 1
- Parking desc
- # full baths 2
- # total bathrooms 2.0
- # of above grade bedrooms
- Appliances Washer/dryer, dishwasher, refrigerator, stove, microwave, oven, range top
- Community Shopping nearby
- Area Bc
- Subdivision
- View Yes
- Water source Public
- Zoning description Res
- Directions 3d05742f247927c0aa765756922ef894
- Basement information None
- Building size 955.0
- Mls® # R3042006
- Property sub type Apartment
- Status Active
- Tax year 2024
- Office 1.829m X 3.353m
Level: Main - Den 1.549m X 3.175m
Level: Main - Primary bedroom 3.277m X 3.327m
Level: Main - Bedroom 2.794m X 2.769m
Level: Main - Dining room 1.651m X 3.658m
Level: Main - Walk-in closet 1.575m X 1.803m
Level: Main - Kitchen 2.489m X 2.946m
Level: Main - Living room 3.353m X 3.886m
Level: Main
- Listing type identifier Idx

$-2,237
/ Month

