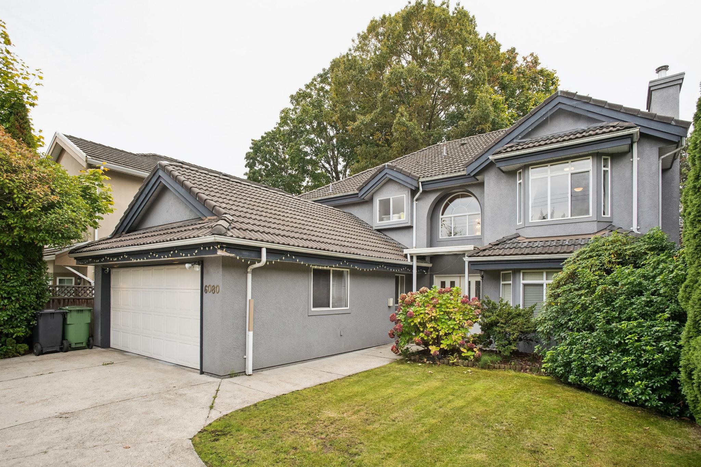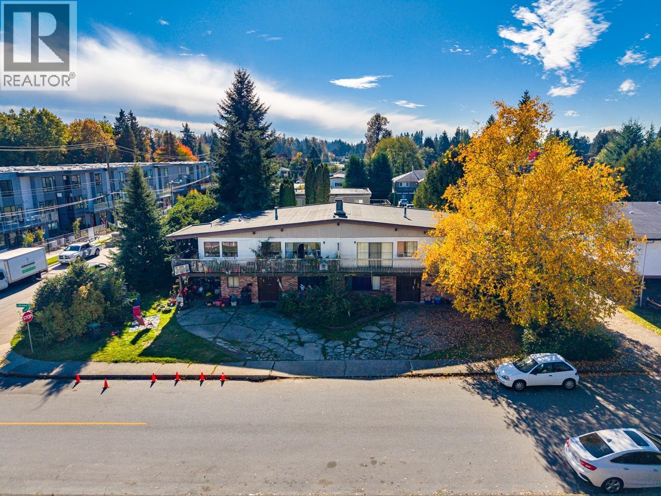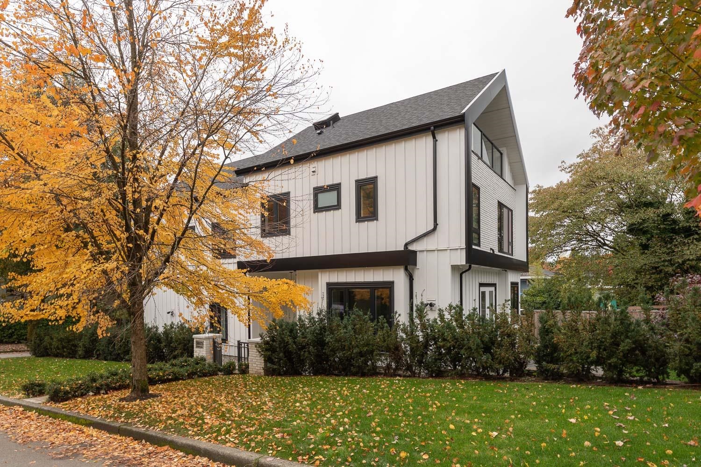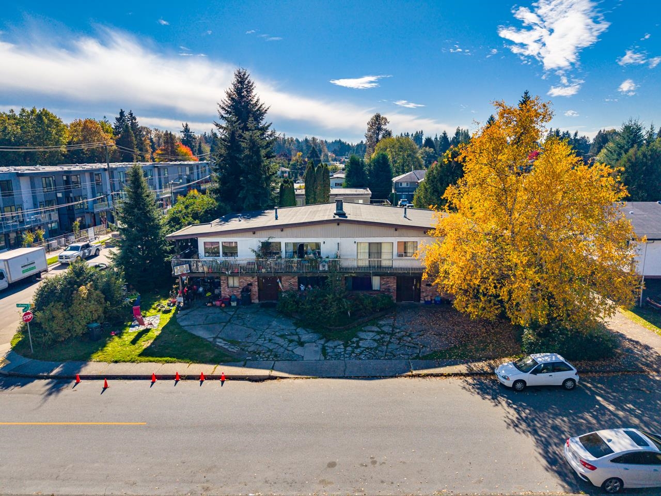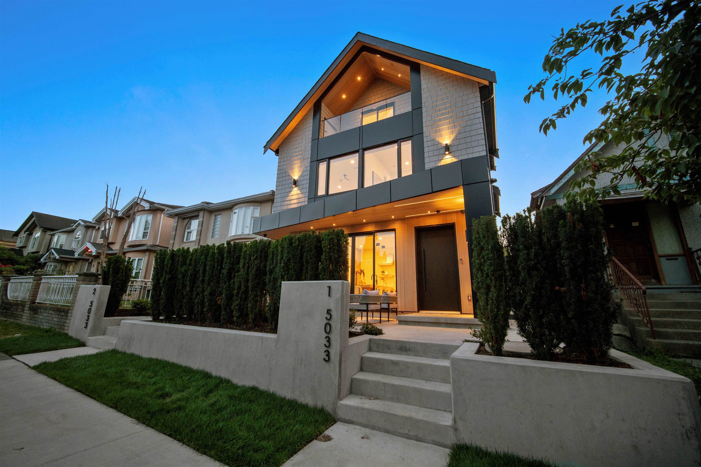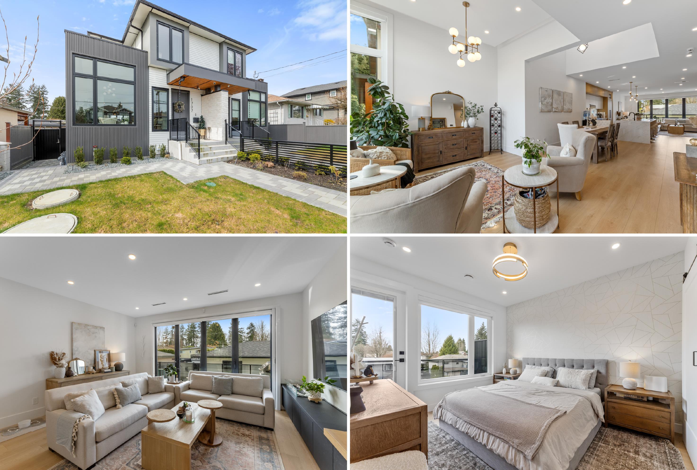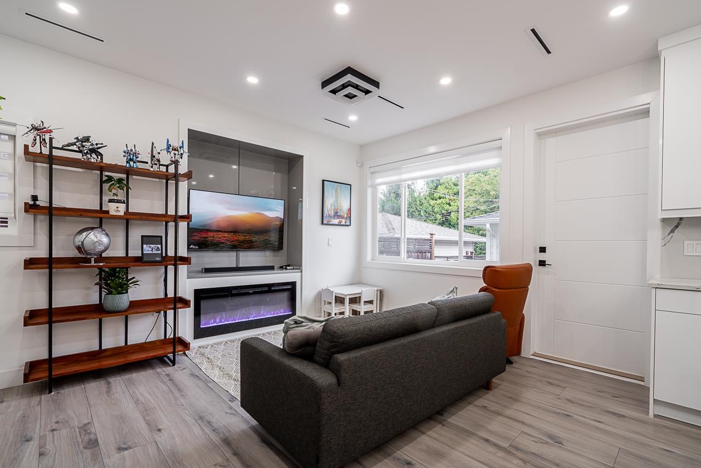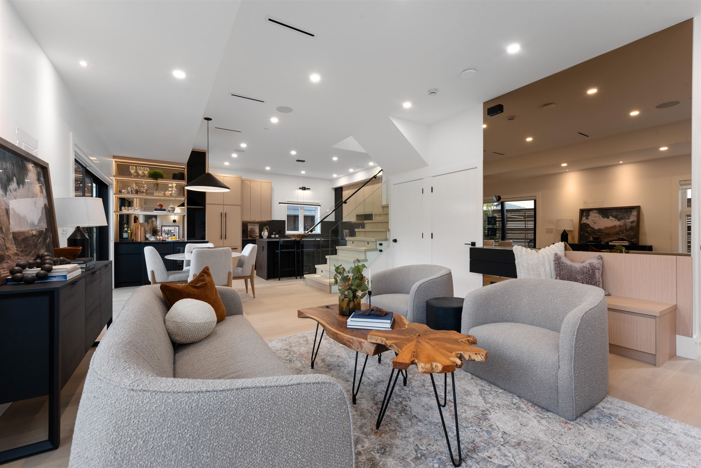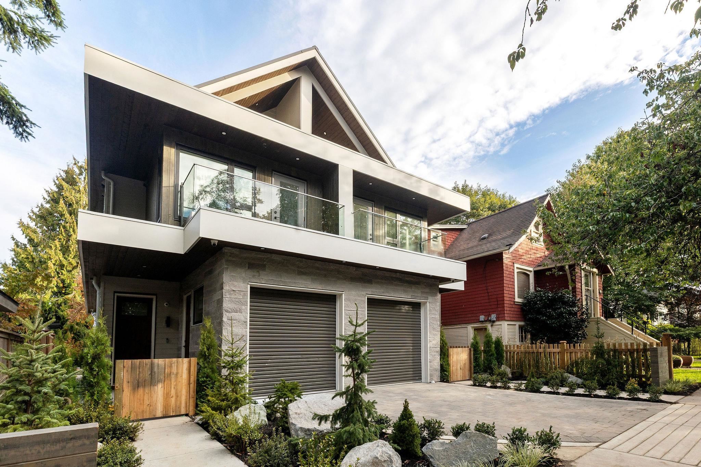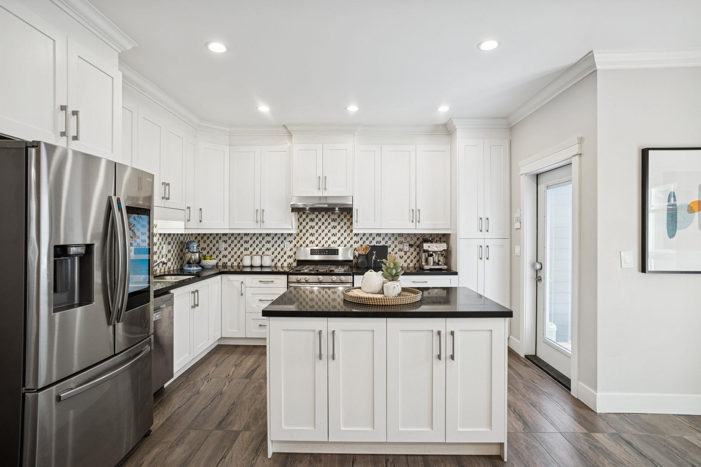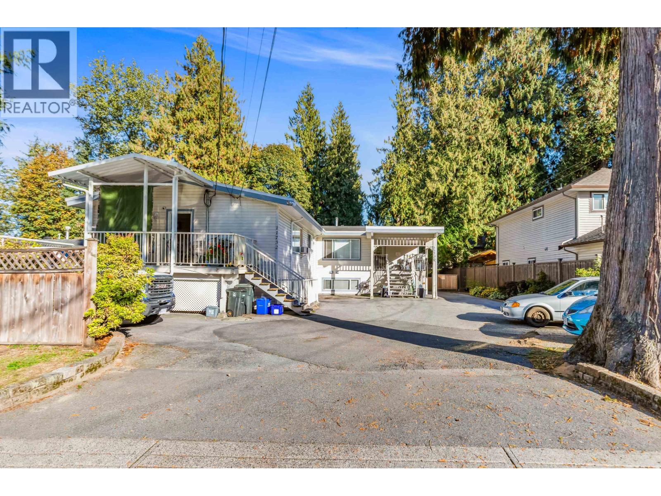- Houseful
- BC
- Coquitlam
- Coquitlam West
- 586 Thompson Avenue #106
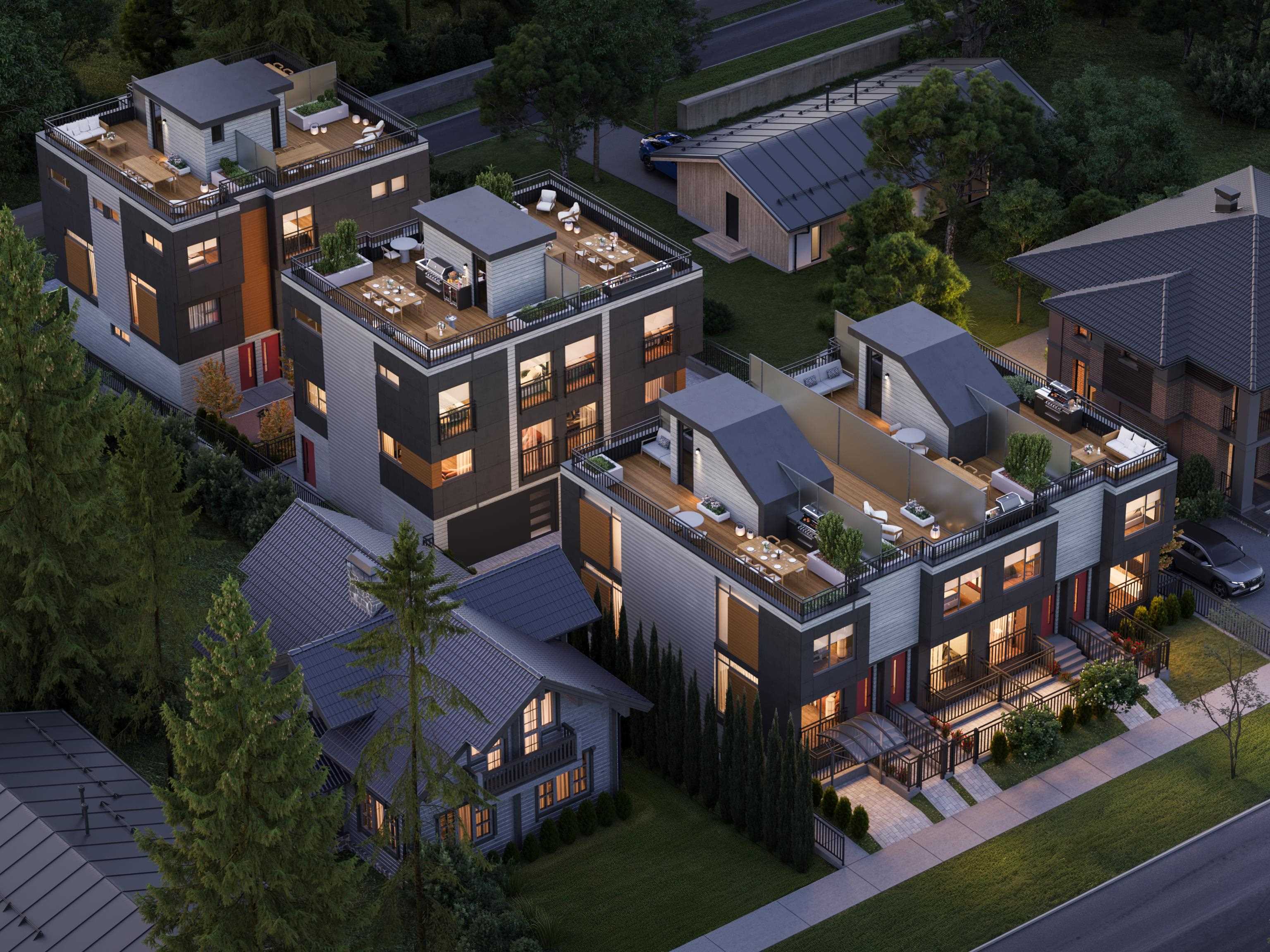
586 Thompson Avenue #106
586 Thompson Avenue #106
Highlights
Description
- Home value ($/Sqft)$1,062/Sqft
- Time on Houseful
- Property typeResidential
- Neighbourhood
- CommunityShopping Nearby
- Median school Score
- Year built2027
- Mortgage payment
SUMMER INCENTIVE - $50,000 PURCHASER CREDIT + ONLY 10% DEPOSIT! Introducing ROUGE, an exclusive collection of just nine modern 2 and 3 bedroom townhomes and duplexes nestled at the base of Burquitlam Mountain. Thoughtfully designed for contemporary living, each home features an attached garage for added convenience and a private rooftop patio - perfect for taking in the views or entertaining under the open sky. All homes are completed with custom-designed kitchen cabinetry, stainless-steel appliances solid quartz countertops and backsplash, and A/C for year-round comfort. This unique community offers the perfect balance of comfort, style, and connection. Connect with our Sales Team to learn more. PARTIAL GST REBATE FOR FIRST-TIME HOME BUYERS!
Home overview
- Heat source Electric
- Sewer/ septic Public sewer, sanitary sewer, storm sewer
- Construction materials
- Foundation
- Roof
- # parking spaces 2
- Parking desc
- # full baths 2
- # half baths 1
- # total bathrooms 3.0
- # of above grade bedrooms
- Appliances Washer/dryer, dishwasher, refrigerator, stove
- Community Shopping nearby
- Area Bc
- Subdivision
- Water source Public
- Zoning description Rt-1
- Directions 31aed81c4dcd539c38f69d4e21516350
- Basement information None
- Building size 1412.0
- Mls® # R3039757
- Property sub type Duplex
- Status Active
- Virtual tour
- Tax year 2025
- Foyer 1.372m X 1.372m
- Primary bedroom 2.997m X 2.515m
Level: Above - Patio 4.572m X 9.296m
Level: Above - Bedroom 2.565m X 2.362m
Level: Above - Bedroom 2.87m X 2.565m
Level: Above - Kitchen 2.997m X 2.946m
Level: Main - Dining room 3.048m X 3.048m
Level: Main - Laundry 1.422m X 2.591m
Level: Main - Living room 4.572m X 3.531m
Level: Main
- Listing type identifier Idx

$-4,000
/ Month

