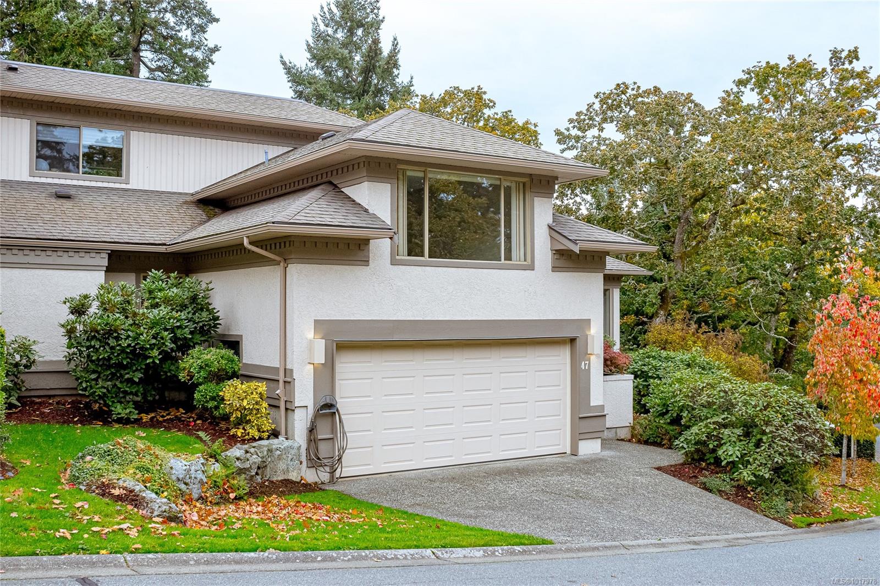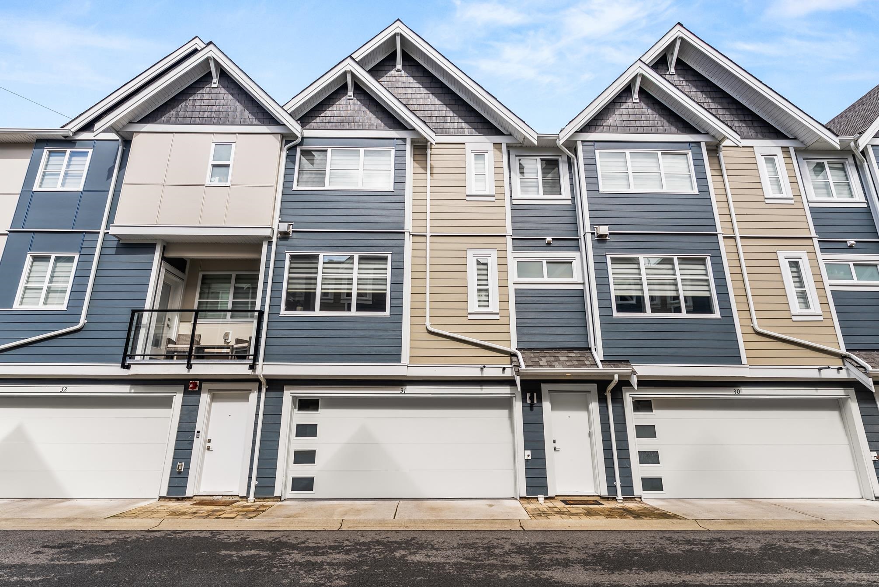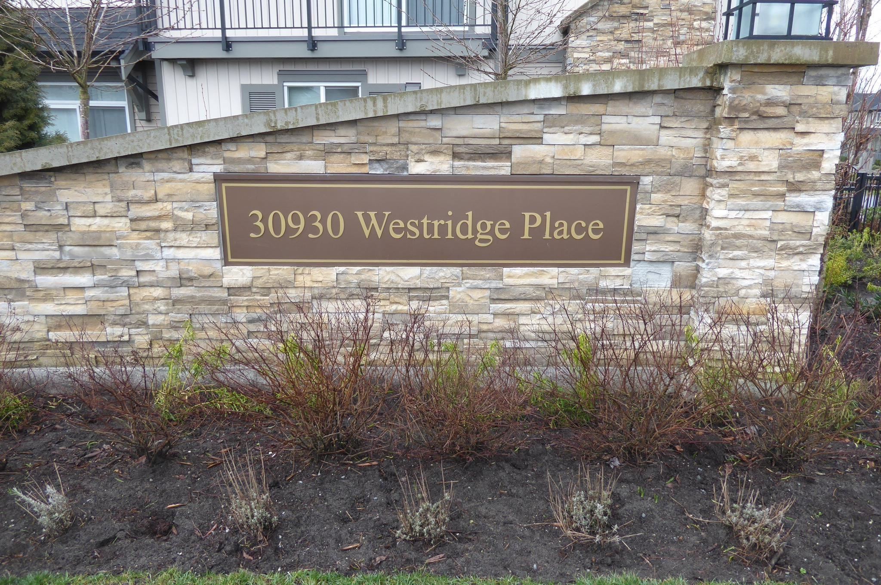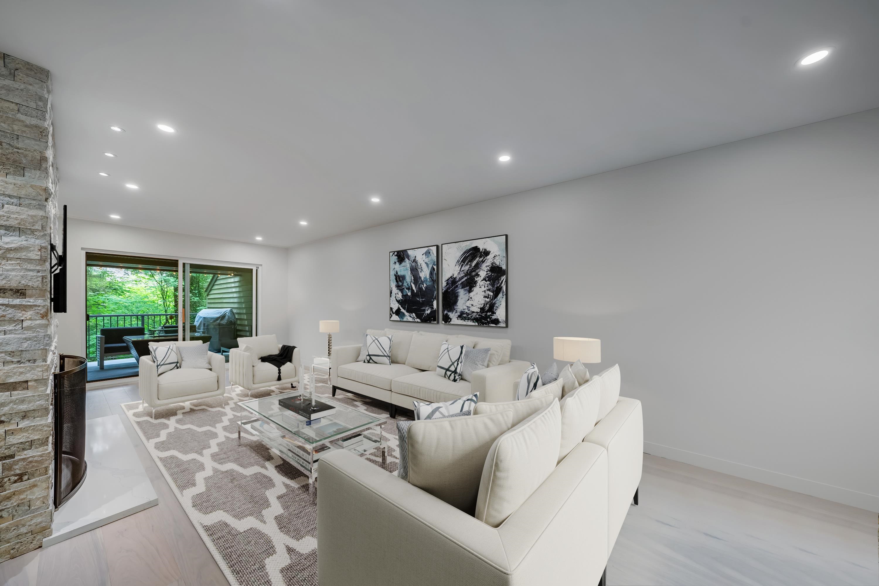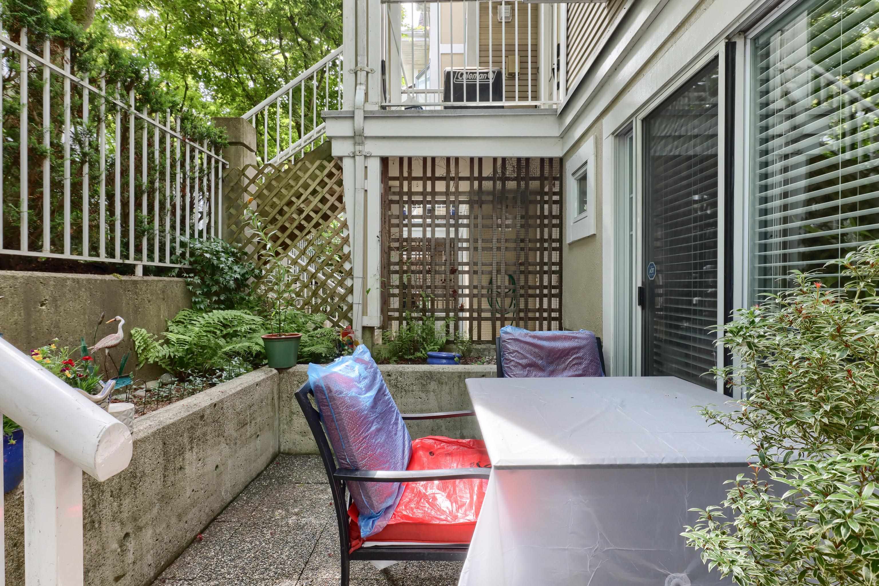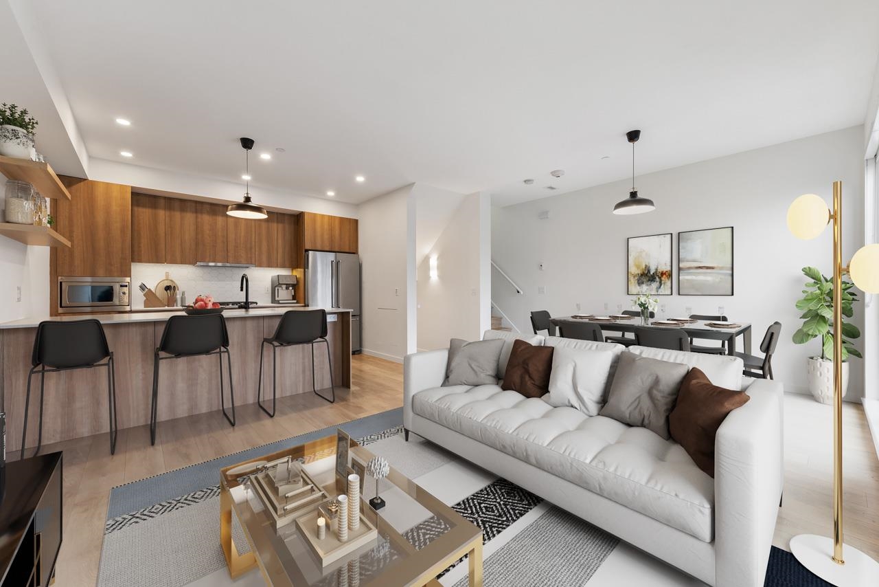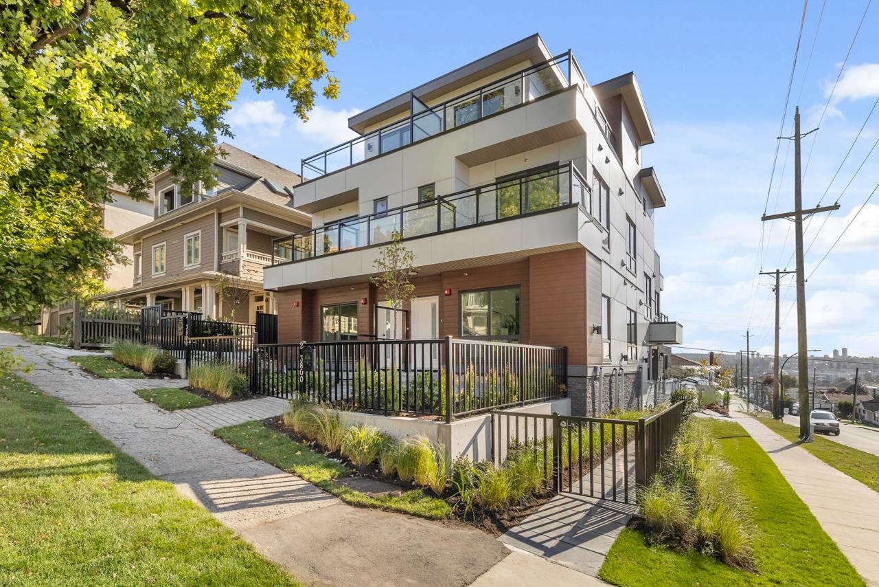- Houseful
- BC
- Coquitlam
- Coquitlam West
- 586 Thompson Avenue #107
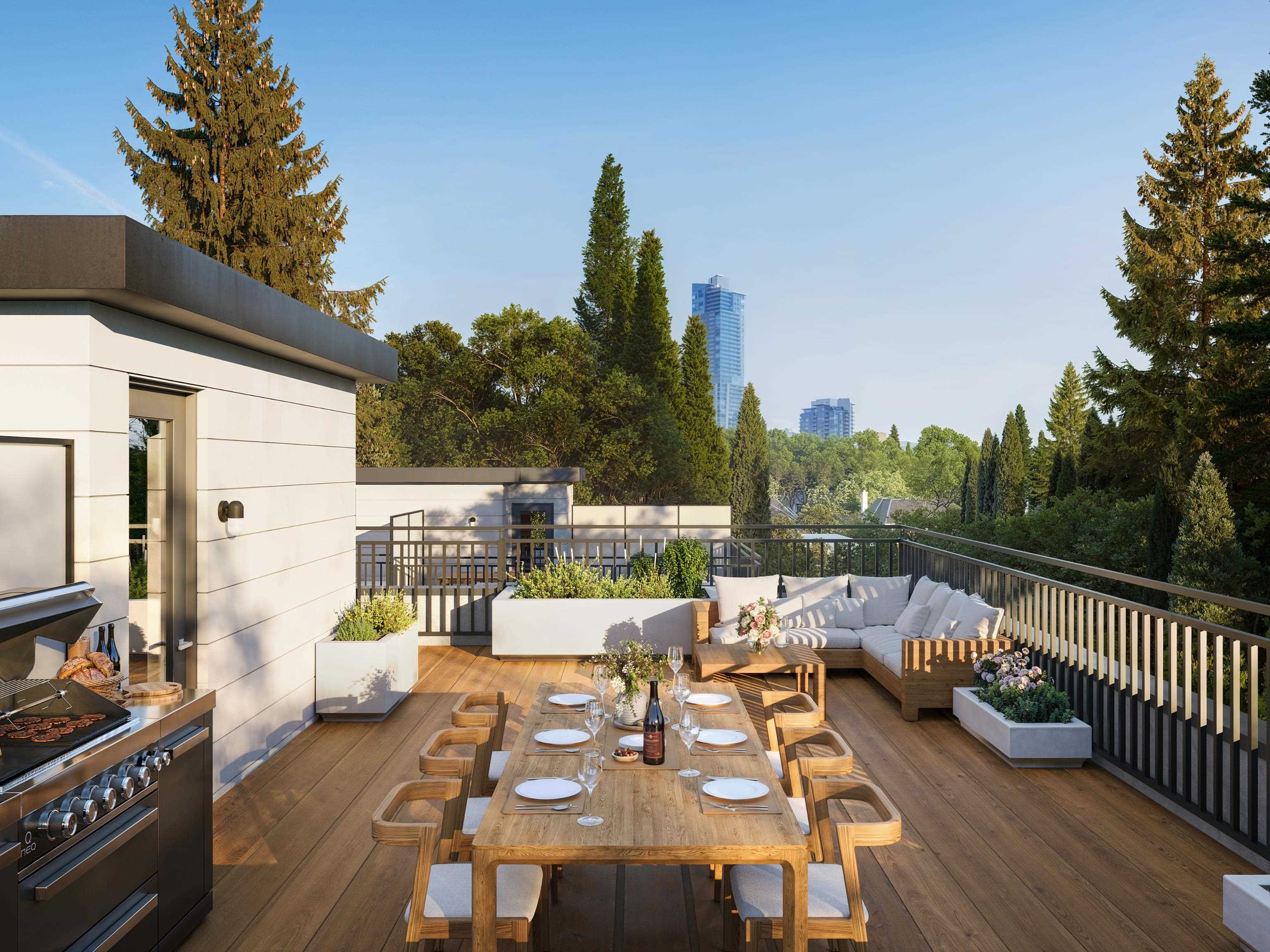
586 Thompson Avenue #107
586 Thompson Avenue #107
Highlights
Description
- Home value ($/Sqft)$987/Sqft
- Time on Houseful
- Property typeResidential
- Neighbourhood
- CommunityShopping Nearby
- Median school Score
- Year built2027
- Mortgage payment
SUMMER INCENTIVE - $50,000 PURCHASER CREDIT / ONLY 10% DEPOSIT! Introducing ROUGE, just nine modern 2 and 3 bedroom townhomes and duplexes nestled at the base of Burquitlam Mountain. Thoughtfully designed for contemporary living, each home features an attached garage for added convenience and a private rooftop patio - perfect for taking in the views or entertaining under the open sky. All homes are completed with custom-designed kitchen cabinetry, stainless-steel appliances solid quartz countertops and backsplash, and A/C for year-round comfort. ROUGE is surrounded by nature yet close to every urban amenity, this unique community offers the perfect balance of comfort, style, and connection. Connect with our Sales Team to learn more. PARTIAL GST REBATE FOR FIRST-TIME HOME BUYERS!
Home overview
- Heat source Electric
- Sewer/ septic Public sewer, sanitary sewer, storm sewer
- Construction materials
- Foundation
- Roof
- # parking spaces 1
- Parking desc
- # full baths 3
- # half baths 1
- # total bathrooms 4.0
- # of above grade bedrooms
- Appliances Washer/dryer, dishwasher, refrigerator, stove
- Community Shopping nearby
- Area Bc
- Subdivision
- Water source Public
- Zoning description Rt-1
- Directions 31aed81c4dcd539c38f69d4e21516350
- Basement information None
- Building size 1216.0
- Mls® # R3039758
- Property sub type Townhouse
- Status Active
- Virtual tour
- Tax year 2025
- Bedroom 2.565m X 2.515m
- Storage 0.838m X 1.168m
- Bedroom 2.845m X 2.896m
Level: Above - Patio 4.267m X 10.668m
Level: Above - Bedroom 1.956m X 2.845m
Level: Above - Living room 3.632m X 2.565m
Level: Main - Kitchen 2.667m X 2.769m
Level: Main - Dining room 3.277m X 2.54m
Level: Main
- Listing type identifier Idx

$-3,200
/ Month

