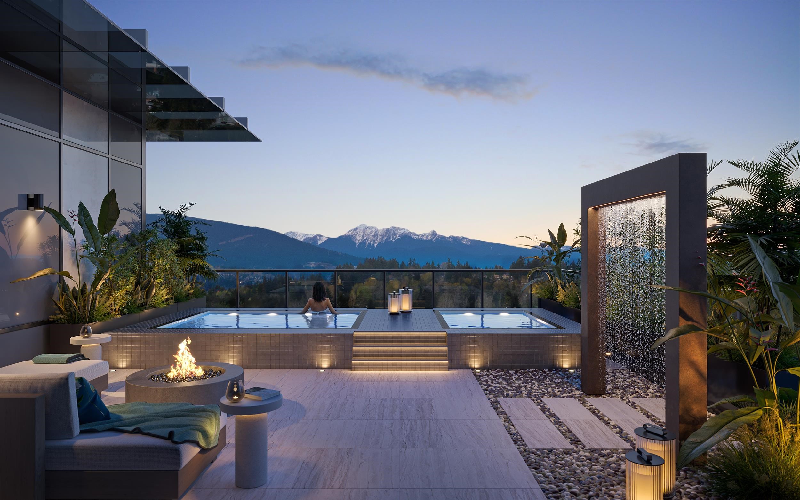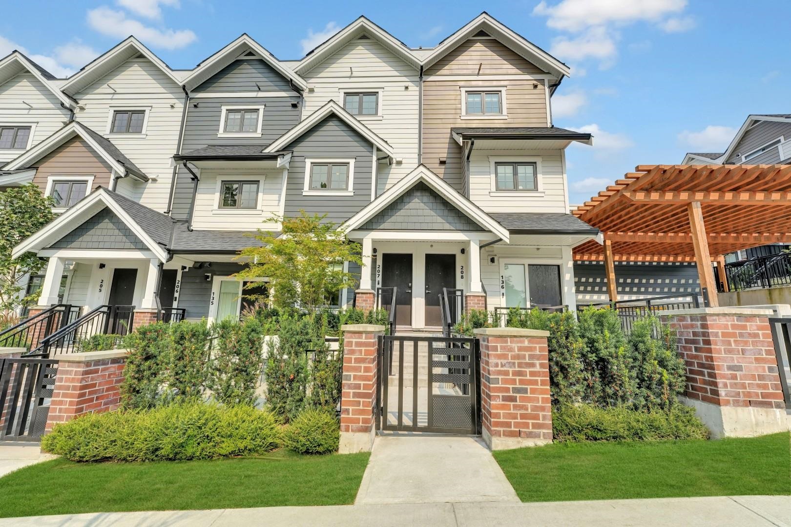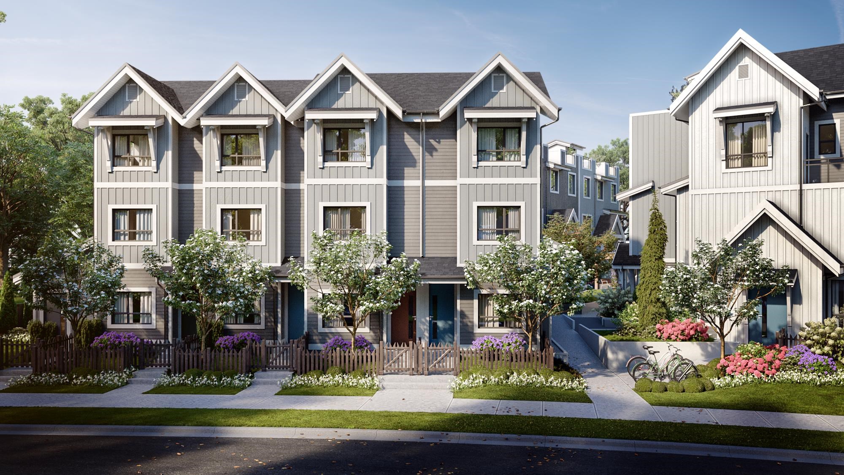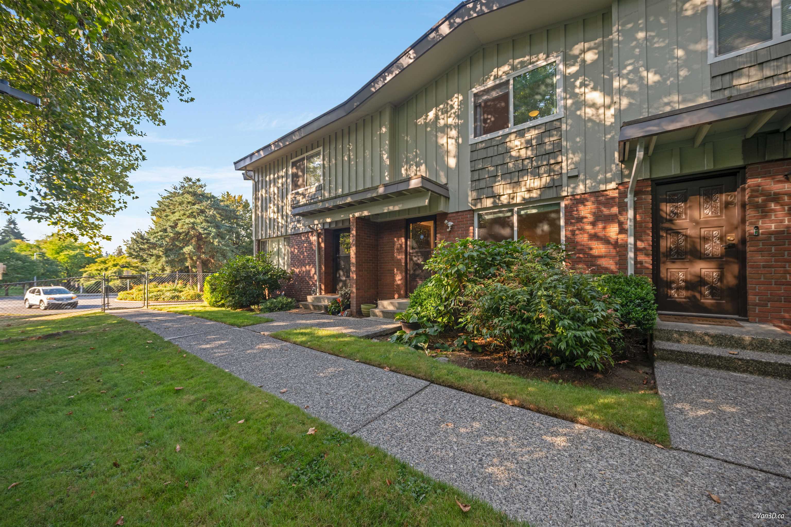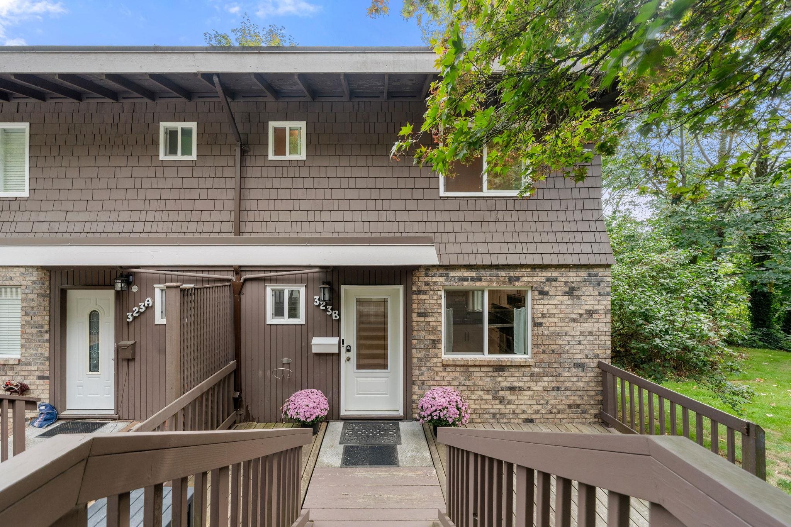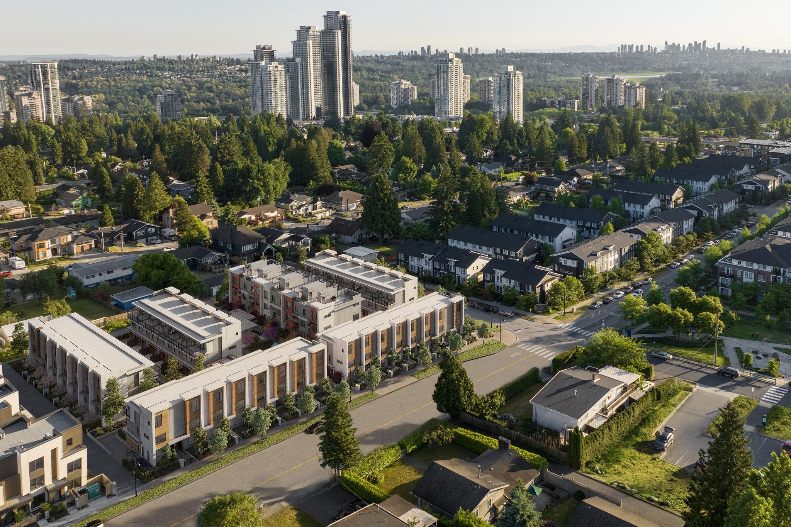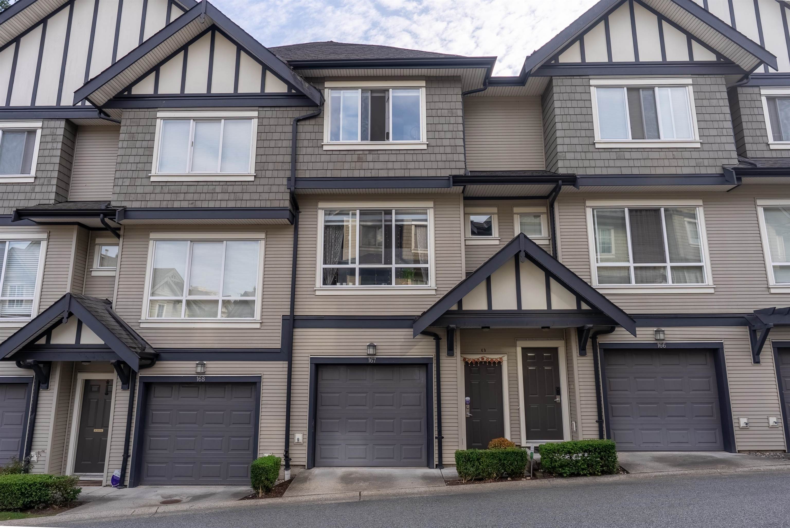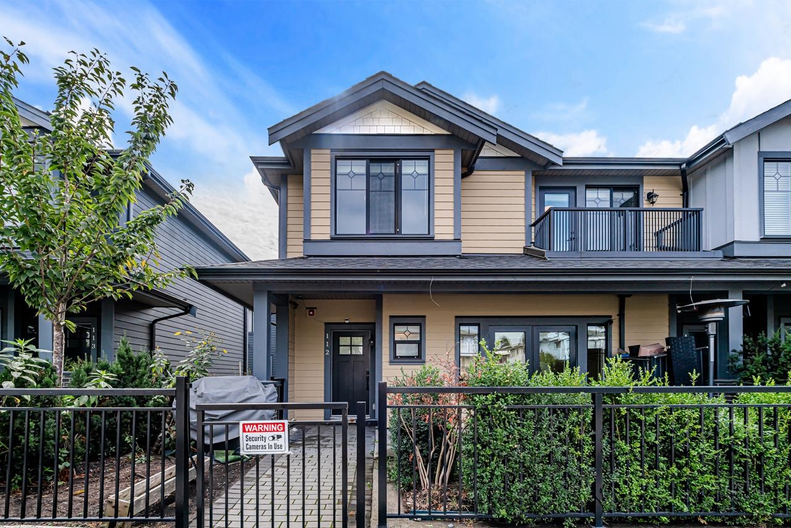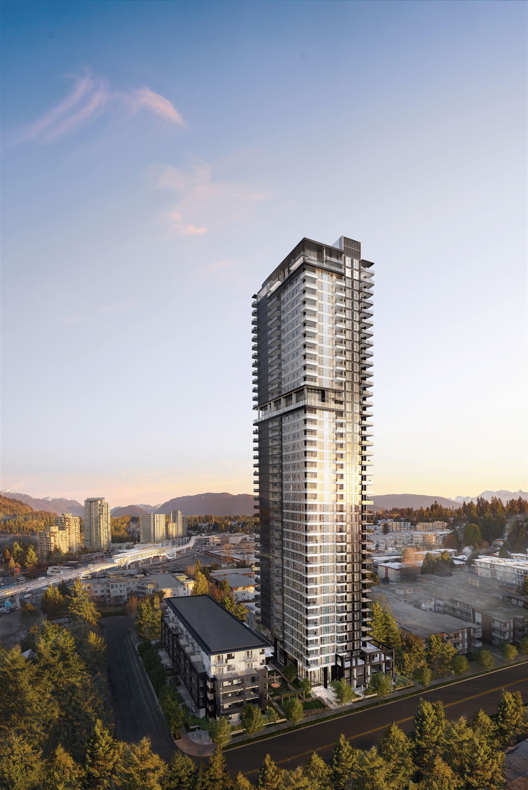- Houseful
- BC
- Coquitlam
- Coquitlam West
- 606 Foster Avenue #703
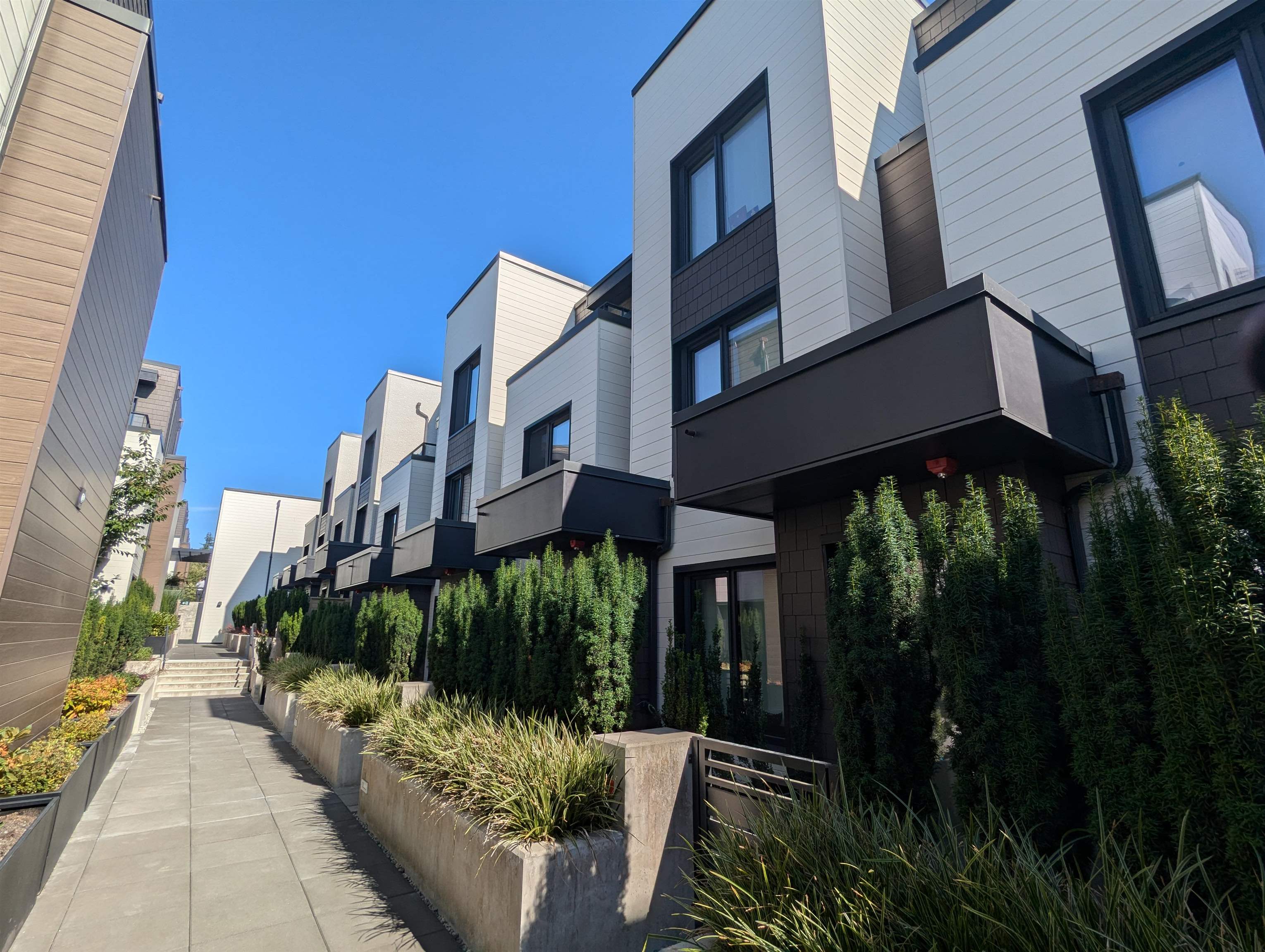
Highlights
Description
- Home value ($/Sqft)$783/Sqft
- Time on Houseful
- Property typeResidential
- Neighbourhood
- CommunityShopping Nearby
- Median school Score
- Year built2023
- Mortgage payment
Skagen developed by Eighth Avenue Development Group. 3 bedroom-plus-flex townhome in West Coquitlam. Dedicated lower level flex space can be transformed into a gym, extra playroom, office or party room with direct underground parking access. Entire floor to the primary bedroom with a balcony and spacious walk-in closet. Full-sized laundry room. Front patio and southern exposed back patio. 2 parking stalls (one with EV charging station). Upgrades done by developer include Air Conditioning, tub and shower combo in ensuite, one additional parking stall and one EV charging station. Heat Recovery Ventilator. Reduce carbon footprint while maintaining 24/7 fresh air and save up to 80% in energy costs with Passive House construction. Club House and playground. Walk to elementary school.
Home overview
- Heat source Baseboard, electric
- Sewer/ septic Public sewer, sanitary sewer, storm sewer
- Construction materials
- Foundation
- Roof
- # parking spaces 2
- Parking desc
- # full baths 2
- # half baths 1
- # total bathrooms 3.0
- # of above grade bedrooms
- Appliances Washer, dryer, dishwasher, refrigerator, stove
- Community Shopping nearby
- Area Bc
- Subdivision
- Water source Public
- Zoning description Cd-6
- Directions 55eb0dd00cdf126ab90e7f08537f1ca2
- Basement information Finished
- Building size 1686.0
- Mls® # R3031926
- Property sub type Townhouse
- Status Active
- Tax year 2025
- Primary bedroom 3.251m X 3.861m
- Walk-in closet 1.829m X 3.607m
- Bedroom 3.2m X 3.556m
Level: Above - Laundry 1.524m X 1.829m
Level: Above - Bedroom 3.2m X 3.404m
Level: Above - Flex room 3.251m X 5.283m
Level: Basement - Living room 3.124m X 3.658m
Level: Main - Kitchen 3.124m X 3.353m
Level: Main - Dining room 3.048m X 3.505m
Level: Main
- Listing type identifier Idx

$-3,519
/ Month

