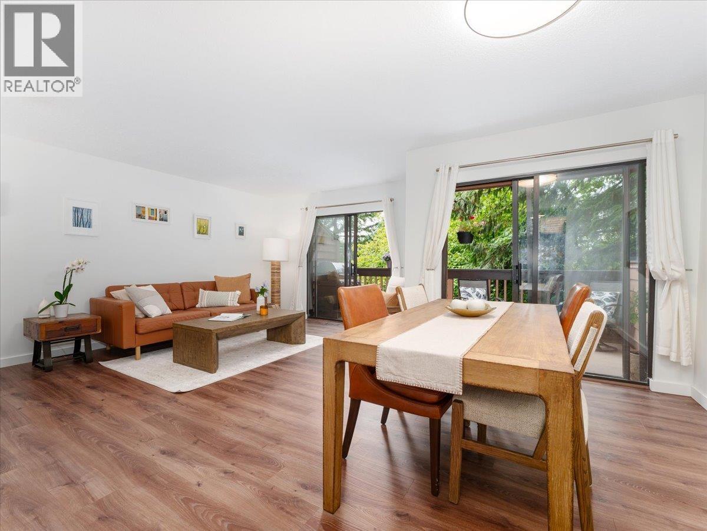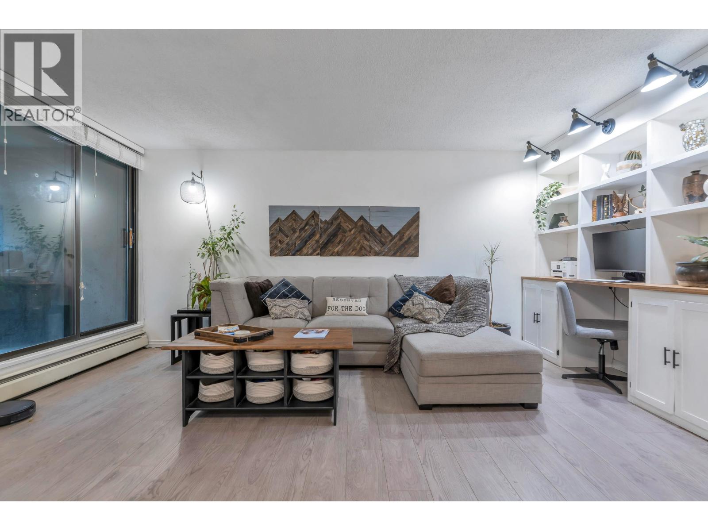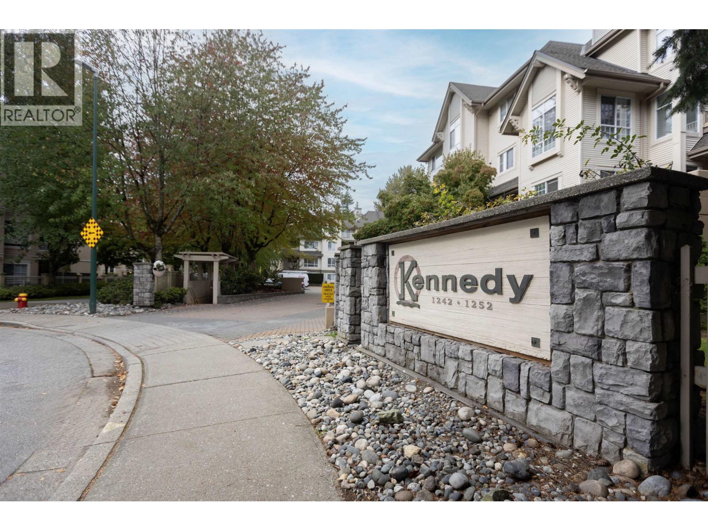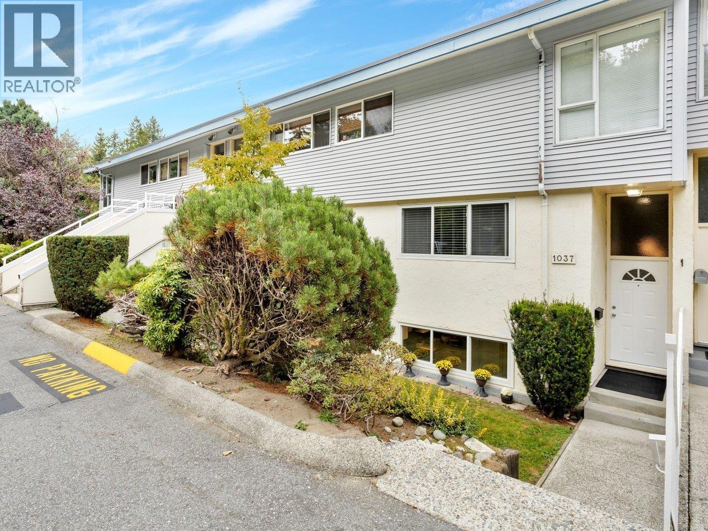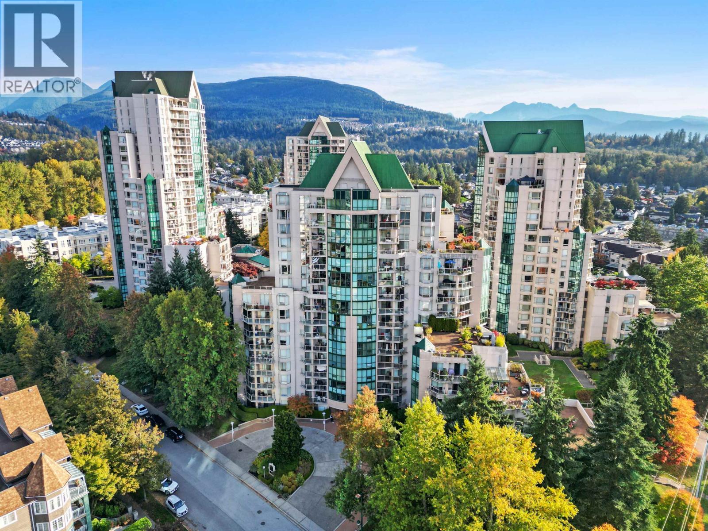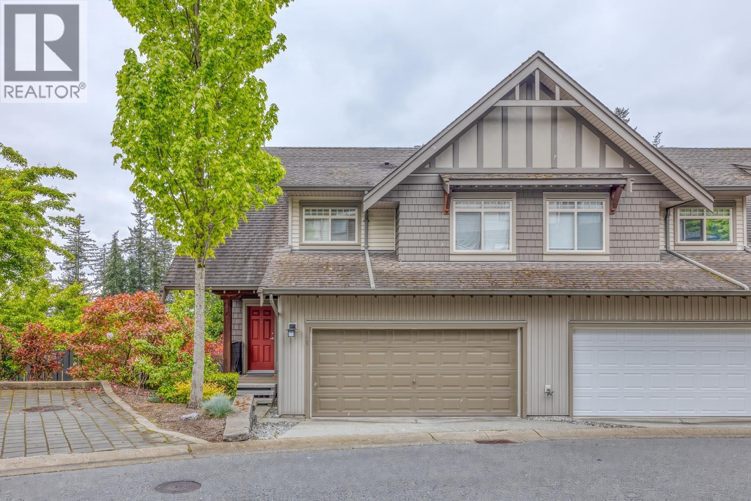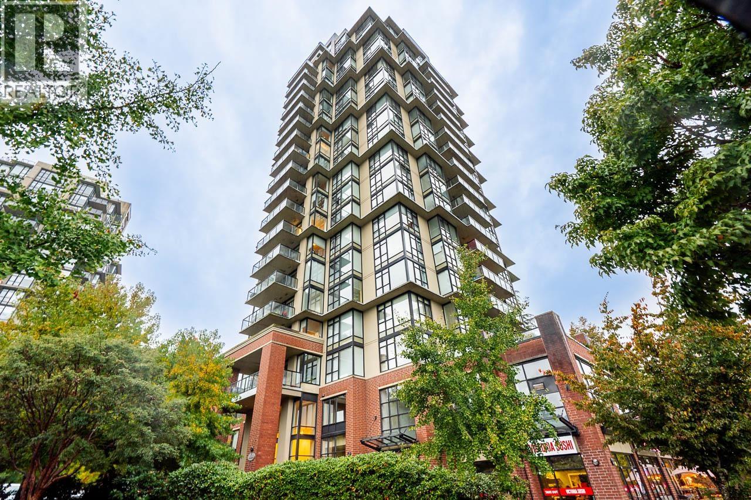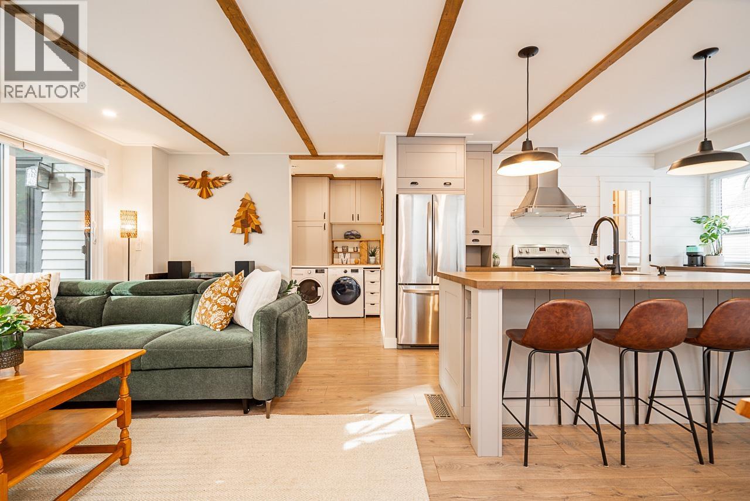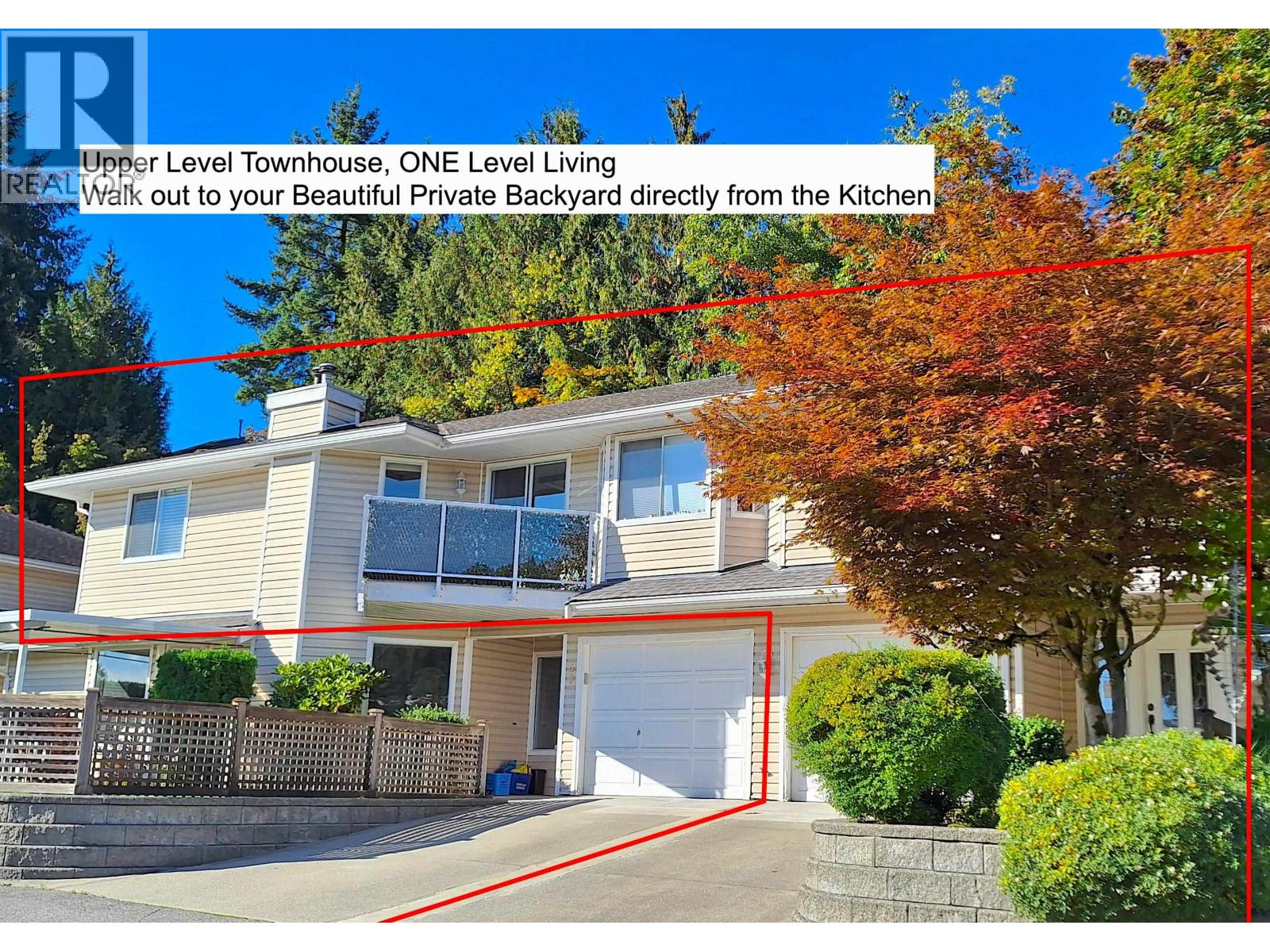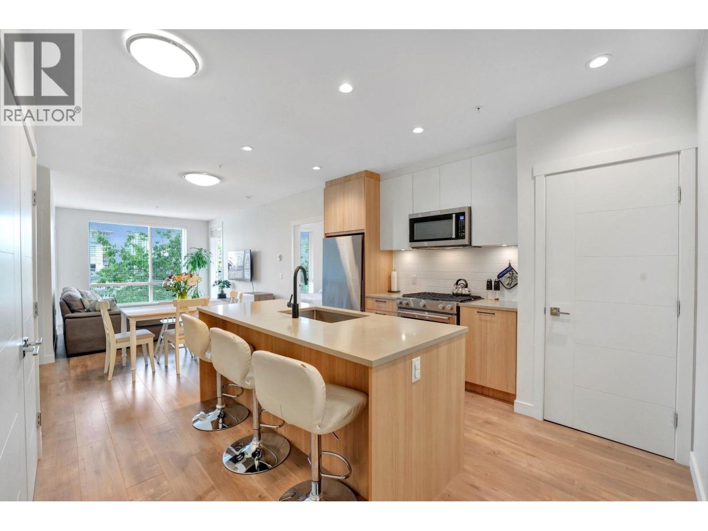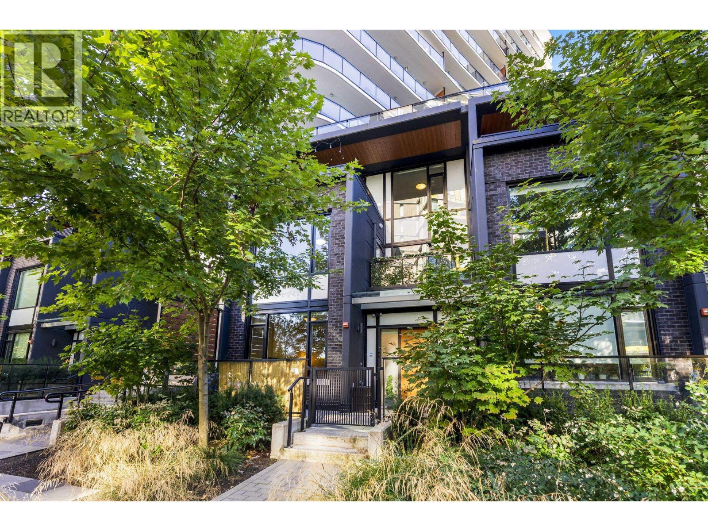Select your Favourite features
- Houseful
- BC
- Coquitlam
- Coquitlam West
- 614 Chapman Avenue
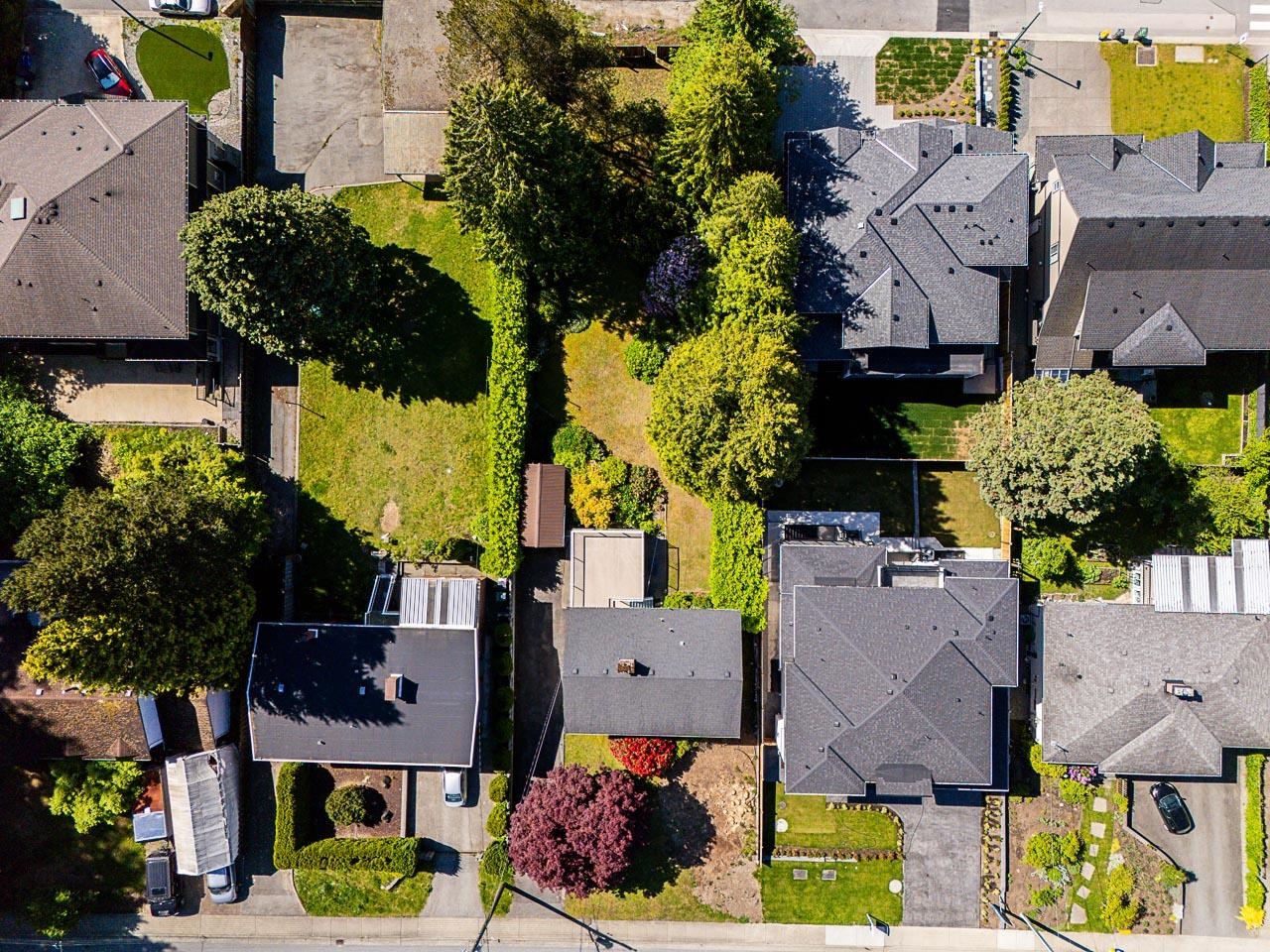
Highlights
Description
- Home value ($/Sqft)$1,164/Sqft
- Time on Houseful
- Property typeResidential
- Neighbourhood
- CommunityShopping Nearby
- Median school Score
- Year built1959
- Mortgage payment
Attention Developers & Investors! This 12,810 square ft can be redeveloped to Small Scale Multi-Unit Housing under R-3 zoning! Property backs onto Nicola Avenue! With Coquitlam's new zoning bylaws, each lot could be eligible to build up to 4 units! Great Location! Walk to endless hiking/biking trails on Burnaby Mountain. Short drive to Clark Road which has Starbucks, Safeway, Dollarama, McDonalds, and the Burquitlam Skytrain Station. Short commute to SFU, Lougheed Shopping Center, and the Vancouver Golf Club. School Catchment: École Glenayre Elementary, École Banting Middle, Port Moody Secondary, École Glenayre Elementary, École Banting Middle, & École Dr. Charles Best Secondary.
MLS®#R3011351 updated 3 months ago.
Houseful checked MLS® for data 3 months ago.
Home overview
Amenities / Utilities
- Heat source Forced air
- Sewer/ septic Public sewer
Exterior
- Construction materials
- Foundation
- Roof
- # parking spaces 4
- Parking desc
Interior
- # full baths 1
- # half baths 1
- # total bathrooms 2.0
- # of above grade bedrooms
- Appliances Washer/dryer, dishwasher, refrigerator, stove
Location
- Community Shopping nearby
- Area Bc
- View No
- Water source Public
- Zoning description Res
Lot/ Land Details
- Lot dimensions 12810.0
Overview
- Lot size (acres) 0.29
- Basement information Finished
- Building size 2061.0
- Mls® # R3011351
- Property sub type Single family residence
- Status Active
- Virtual tour
- Tax year 2024
Rooms Information
metric
- Laundry 2.591m X 4.14m
- Patio 4.801m X 5.131m
- Den 2.413m X 3.226m
- Flex room 2.057m X 3.302m
- Bedroom 3.302m X 3.632m
- Recreation room 3.607m X 5.385m
- Living room 4.089m X 5.563m
Level: Main - Bedroom 2.946m X 3.632m
Level: Main - Kitchen 2.515m X 4.343m
Level: Main - Dining room 2.692m X 3.175m
Level: Main - Foyer 1.118m X 2.134m
Level: Main - Primary bedroom 3.353m X 4.013m
Level: Main - Patio 5.258m X 6.045m
Level: Main
SOA_HOUSEKEEPING_ATTRS
- Listing type identifier Idx

Lock your rate with RBC pre-approval
Mortgage rate is for illustrative purposes only. Please check RBC.com/mortgages for the current mortgage rates
$-6,400
/ Month25 Years fixed, 20% down payment, % interest
$
$
$
%
$
%

Schedule a viewing
No obligation or purchase necessary, cancel at any time
Nearby Homes
Real estate & homes for sale nearby

