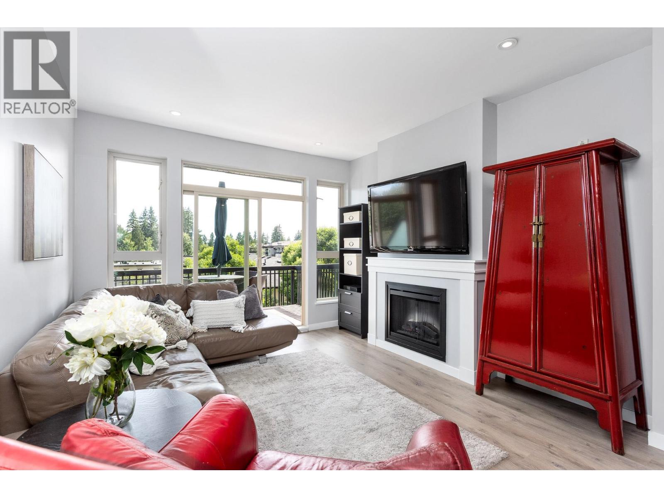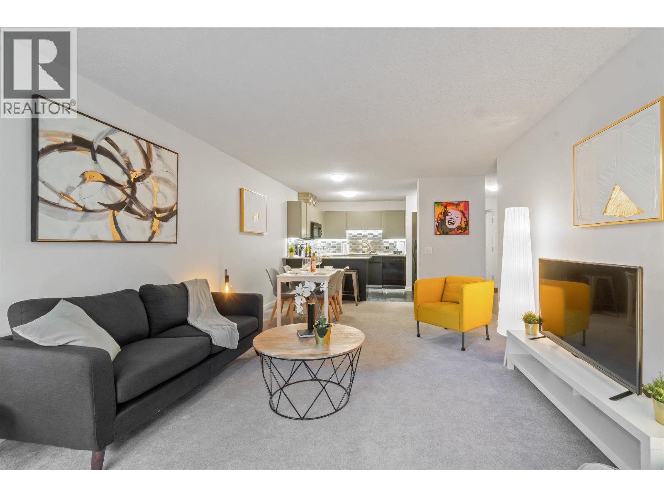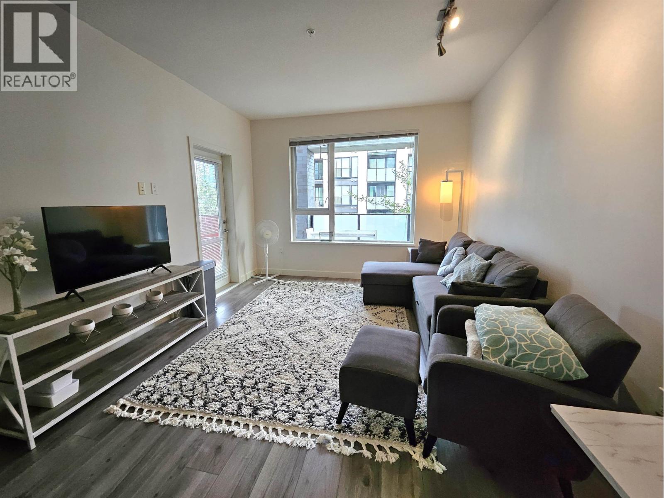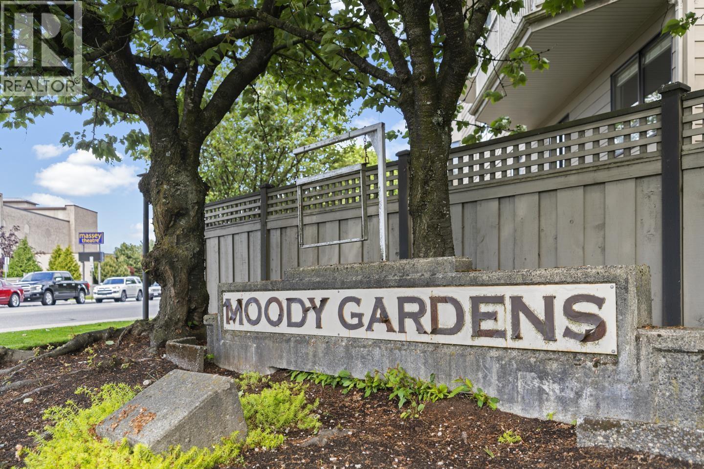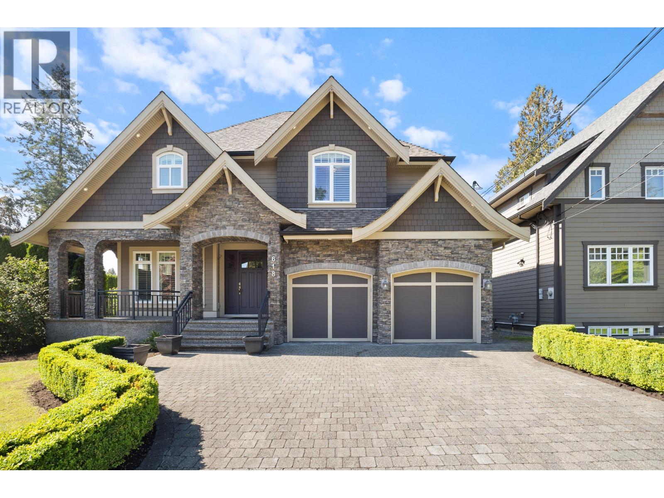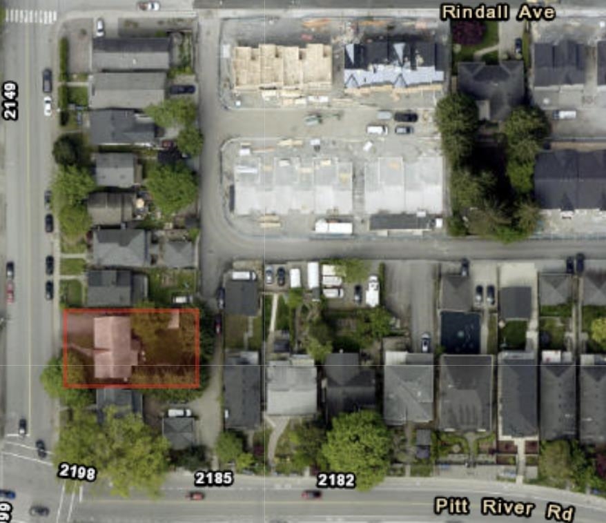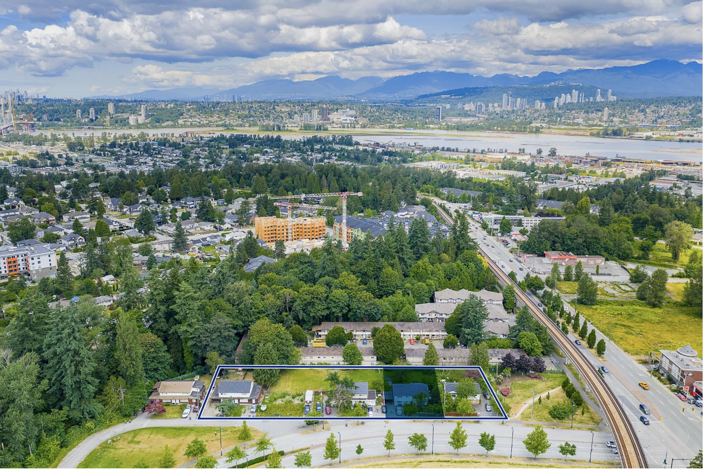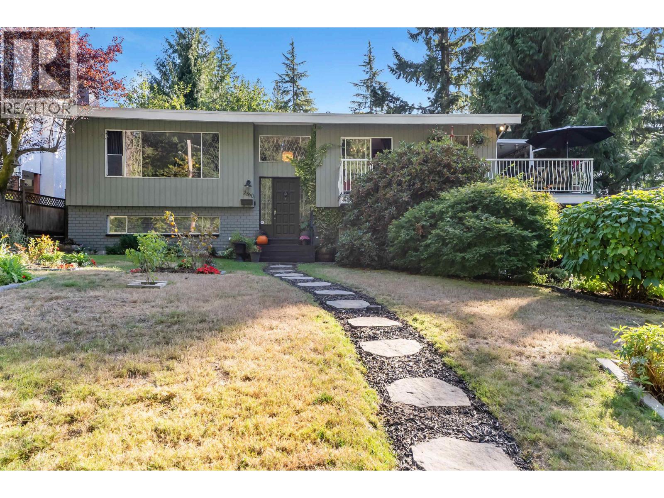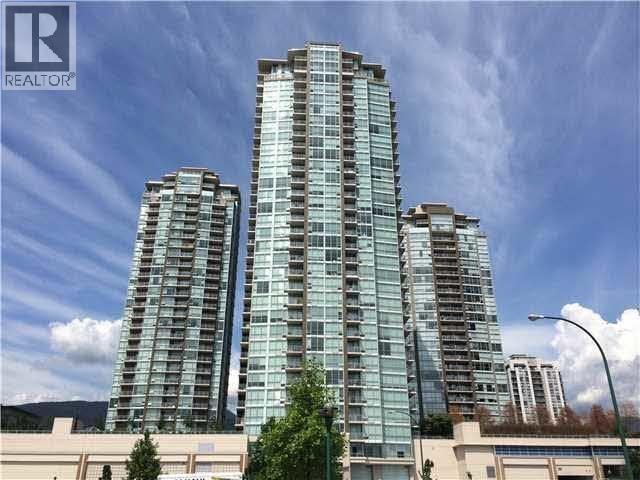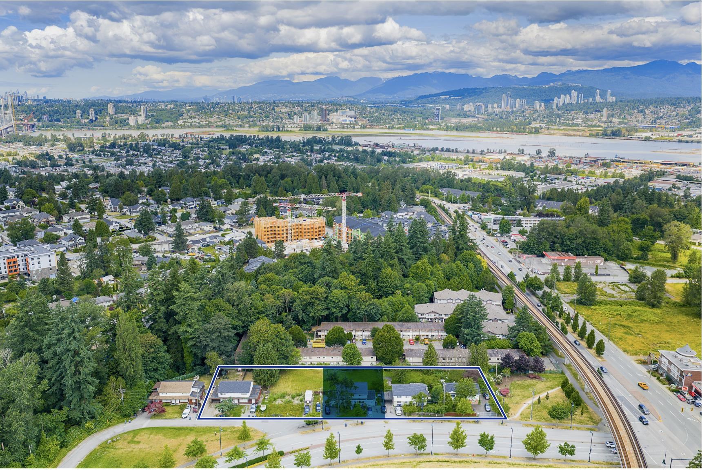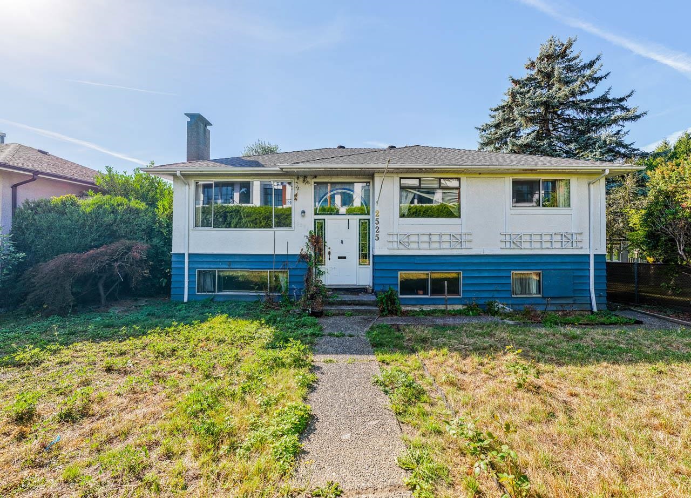- Houseful
- BC
- Coquitlam
- Central Coquitlam
- 618 Berry Street
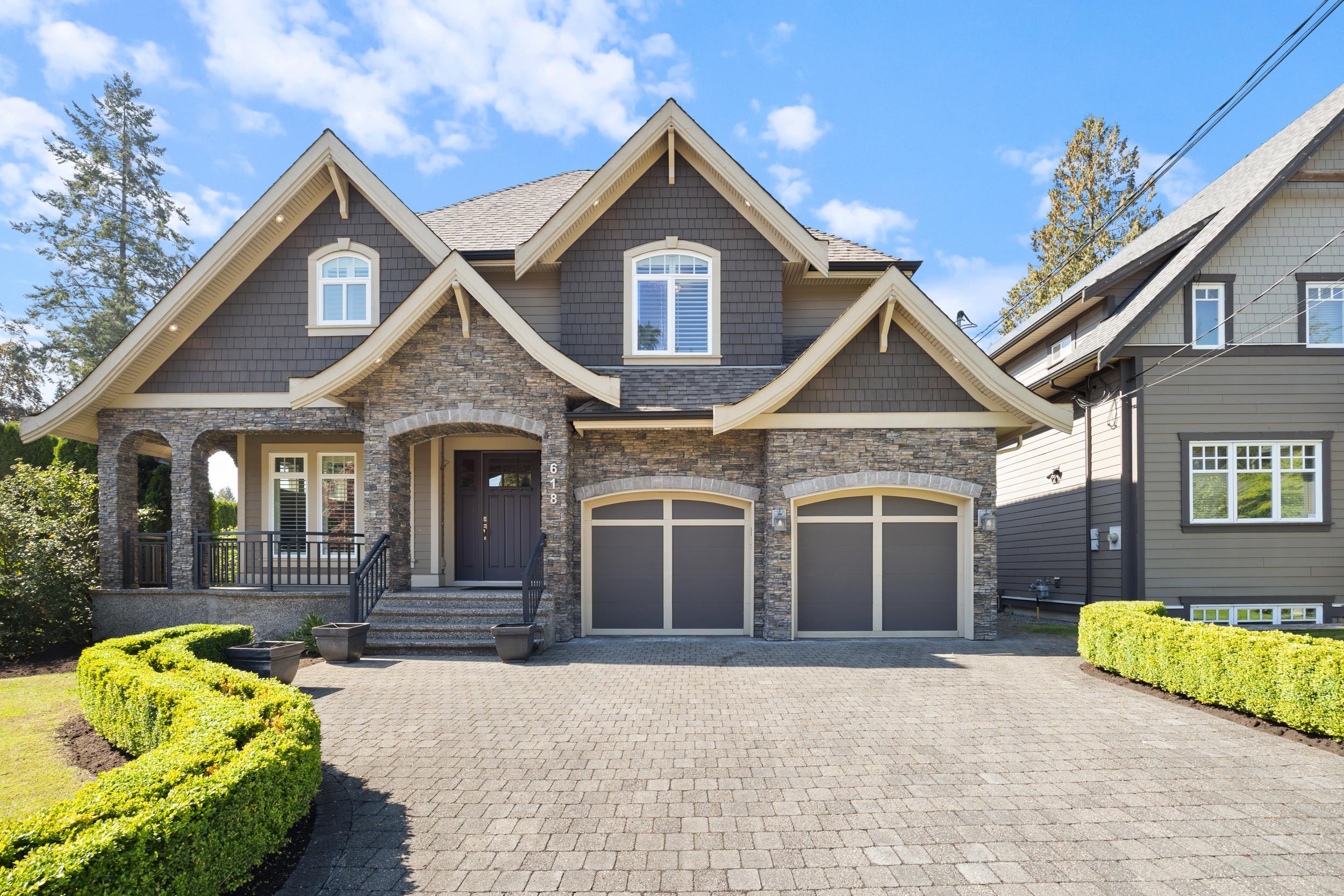
Highlights
Description
- Home value ($/Sqft)$541/Sqft
- Time on Houseful
- Property typeResidential
- Neighbourhood
- CommunityShopping Nearby
- Median school Score
- Year built2006
- Mortgage payment
Central Coquitlam – Beautiful residential neighborhood. Custom-built by the original owner, this stunning 3-level open concept home offers 5,339 sq ft on an 11,625 sq ft lot with a massive private backyard framed by mature hedges. Exterior: Cedar, Stone, Hardie. Brazilian cherry hardwood & cabinetry on the main floor, two gas f/p (main + master), pantry, built-in vacuum, security alarm, and heat pump/AC. The basement is an entertainer’s dream with a media room, games room, gym, recreation room with bar, and guest room, plus a double attached garage, 4 open parking, single garage off lane, with a layout ideal for entertaining and family living. Steps to Chimo Pool, Poirier Sport Complex, close to parks, trail, Parkland Elementary (K-5), École Montgomery Middle (6-8)Centennial Secondary 9-12
Home overview
- Heat source Forced air
- Sewer/ septic Public sewer
- Construction materials
- Foundation
- Roof
- # parking spaces 7
- Parking desc
- # full baths 4
- # half baths 1
- # total bathrooms 5.0
- # of above grade bedrooms
- Appliances Washer/dryer, dishwasher, refrigerator, stove
- Community Shopping nearby
- Area Bc
- View No
- Water source Public
- Zoning description R-1
- Directions A69996d080e030ada45c54d57824e5d5
- Lot dimensions 11625.0
- Lot size (acres) 0.27
- Basement information Finished, exterior entry
- Building size 5339.0
- Mls® # R3052696
- Property sub type Single family residence
- Status Active
- Virtual tour
- Tax year 2025
- Bedroom 3.683m X 6.121m
Level: Above - Bedroom 4.267m X 5.182m
Level: Above - Walk-in closet 1.499m X 1.88m
Level: Above - Walk-in closet 2.21m X 3.683m
Level: Above - Walk-in closet 1.499m X 1.676m
Level: Above - Walk-in closet 1.372m X 1.88m
Level: Above - Bedroom 3.327m X 4.928m
Level: Above - Primary bedroom 5.944m X 5.994m
Level: Above - Games room 4.267m X 5.918m
Level: Basement - Recreation room 4.674m X 4.978m
Level: Basement - Media room 5.309m X 5.613m
Level: Basement - Bar room 2.692m X 2.946m
Level: Basement - Gym 3.404m X 3.607m
Level: Basement - Utility 1.448m X 2.032m
Level: Basement - Bedroom 3.302m X 3.886m
Level: Basement - Storage 1.397m X 2.642m
Level: Basement - Pantry 1.194m X 1.6m
Level: Main - Living room 6.528m X 7.214m
Level: Main - Kitchen 3.861m X 5.385m
Level: Main - Laundry 2.184m X 4.851m
Level: Main - Dining room 4.394m X 5.309m
Level: Main - Office 3.327m X 3.556m
Level: Main - Foyer 2.489m X 5.359m
Level: Main
- Listing type identifier Idx

$-7,701
/ Month

