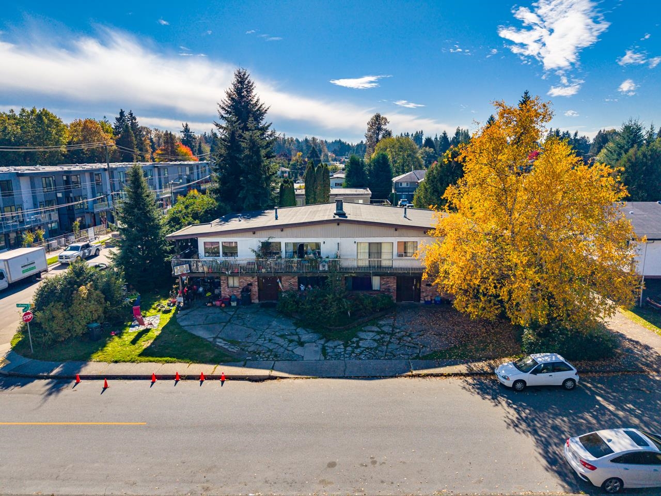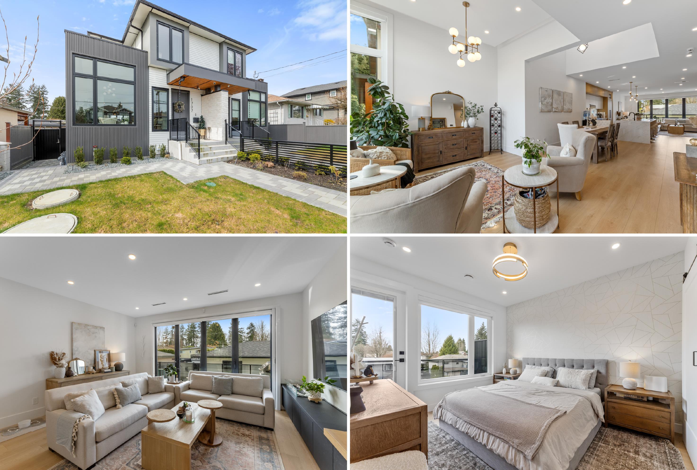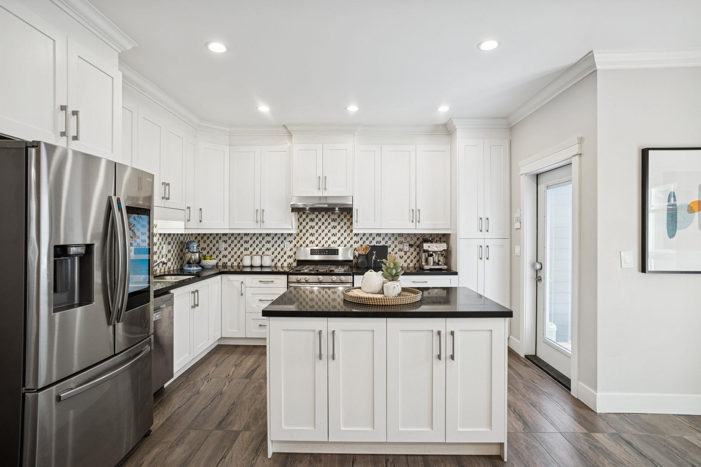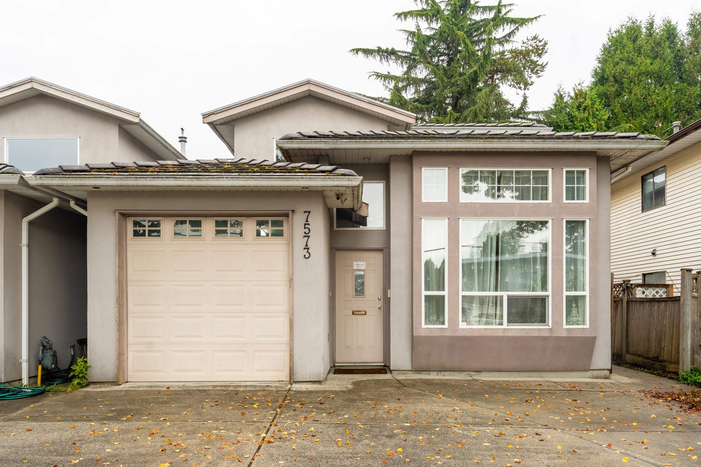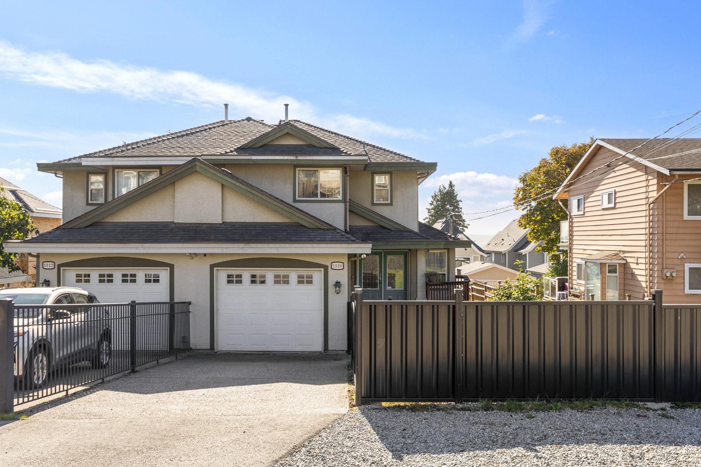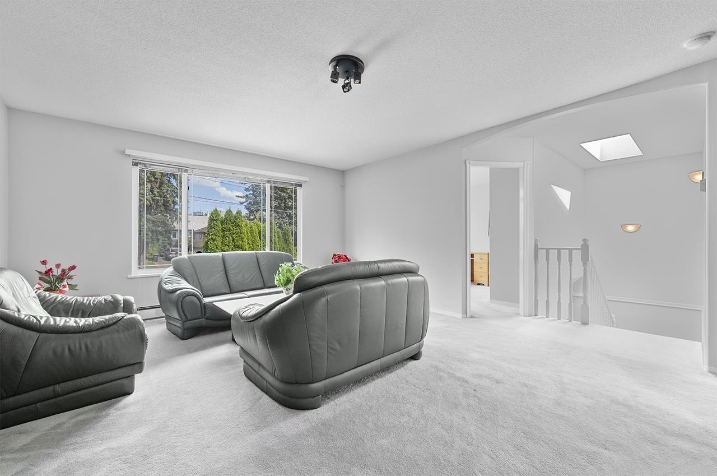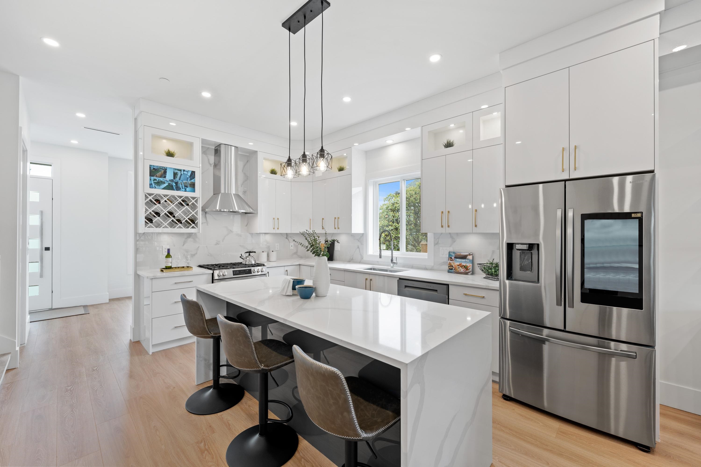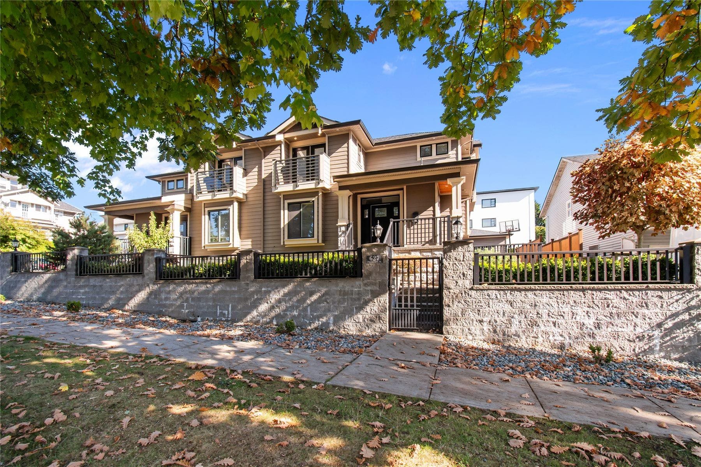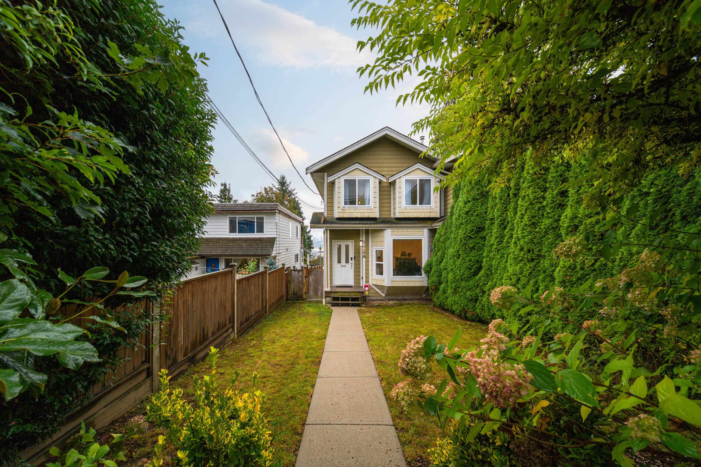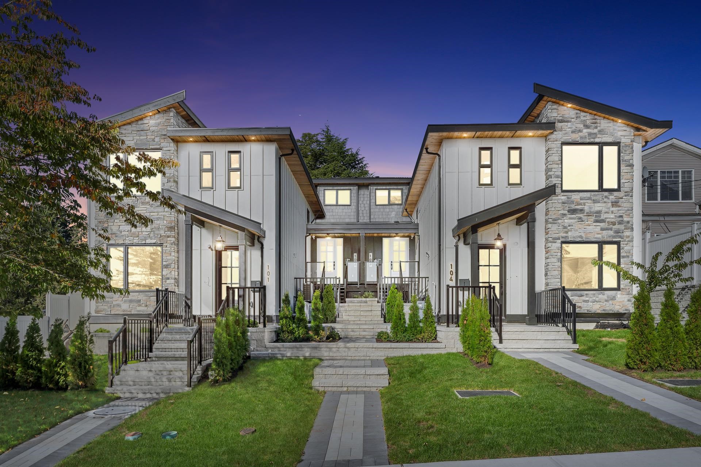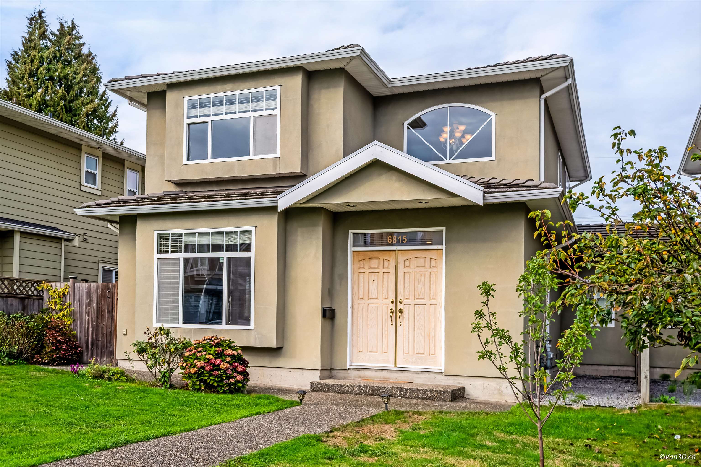Select your Favourite features
- Houseful
- BC
- Coquitlam
- Coquitlam West
- 620 Smith Avenue
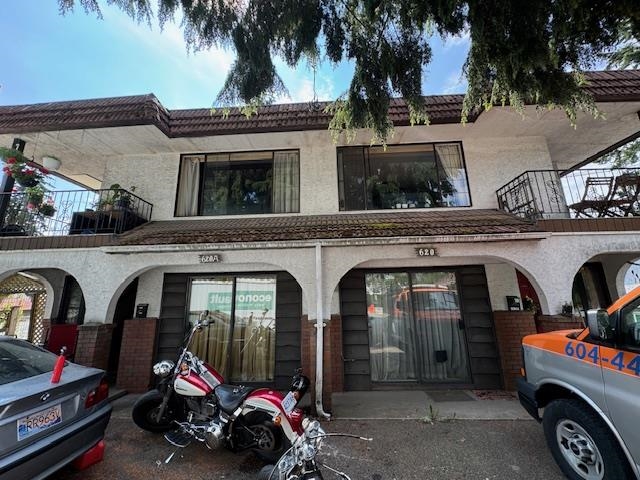
Highlights
Description
- Home value ($/Sqft)$851/Sqft
- Time on Houseful
- Property typeResidential income
- Neighbourhood
- CommunityShopping Nearby
- Median school Score
- Year built1976
- Mortgage payment
One Price for Multi-family with 2 Duplexes (4 self-contained suites with total 8 bed, 4 bath and 2 laundry) - 620 & 620A Smith Av. Exceptional investment and development potential in Burquitlam! Ideal for land assembly, this centrally located gem boasts proximity to Burquitlam Station, YMCA and schools. Recently announced, Bill 47 (Transit-Oriented Areas) will potentially designate the subject properties for a condo tower at a minimum height of 12 storeys and minimum density of 4 FSR located within 400m from Burquitlam skytrain station. Take advantage of this rare chance and bring your offer. All units in property are currently tenanted and Land Value only. Measure is approx., buyer or buyer agent to verify. For Zoning, buyer and buyer agent to verify with the City of Coquitlam.
MLS®#R2910887 updated 1 month ago.
Houseful checked MLS® for data 1 month ago.
Home overview
Amenities / Utilities
- Heat source Natural gas
- Sewer/ septic Public sewer
Exterior
- Construction materials
- Foundation
- Parking desc
Interior
- # full baths 4
- # total bathrooms 4.0
- # of above grade bedrooms
- Appliances Washer/dryer, dishwasher, refrigerator, stove
Location
- Community Shopping nearby
- Area Bc
- Water source Public
- Zoning description Multi
Lot/ Land Details
- Lot dimensions 7980.0
Overview
- Lot size (acres) 0.18
- Basement information Full
- Building size 3524.0
- Mls® # R2910887
- Property sub type Duplex
- Status Active
- Tax year 2022
Rooms Information
metric
- Bedroom 3.048m X 3.048m
Level: Above - Primary bedroom 3.048m X 3.048m
Level: Above - Dining room 3.048m X 3.048m
Level: Above - Kitchen 3.048m X 1.829m
Level: Above - Bedroom 3.048m X 3.048m
Level: Above - Kitchen 1.829m X 3.048m
Level: Above - Living room 3.048m X 3.048m
Level: Above - Primary bedroom 3.048m X 3.048m
Level: Above - Living room 3.048m X 3.048m
Level: Above - Bedroom 3.048m X 3.048m
Level: Above - Dining room 3.048m X 3.048m
Level: Above - Living room 3.048m X 3.048m
Level: Above - Bedroom 3.048m X 3.048m
Level: Above - Living room 3.048m X 3.048m
Level: Above - Kitchen 3.048m X 1.829m
Level: Main - Dining room 3.048m X 3.048m
Level: Main - Kitchen 1.829m X 3.048m
Level: Main - Bedroom 3.048m X 3.048m
Level: Main - Laundry 3.048m X 3.048m
Level: Main - Bedroom 3.048m X 3.048m
Level: Main
SOA_HOUSEKEEPING_ATTRS
- Listing type identifier Idx

Lock your rate with RBC pre-approval
Mortgage rate is for illustrative purposes only. Please check RBC.com/mortgages for the current mortgage rates
$-8,000
/ Month25 Years fixed, 20% down payment, % interest
$
$
$
%
$
%

Schedule a viewing
No obligation or purchase necessary, cancel at any time
Nearby Homes
Real estate & homes for sale nearby

