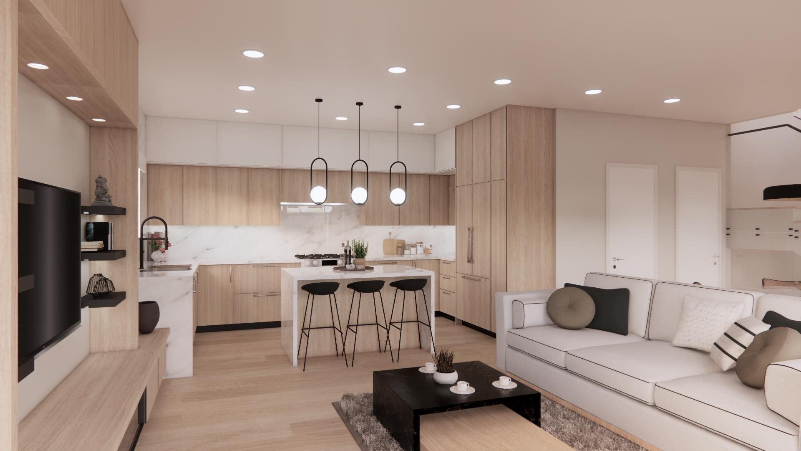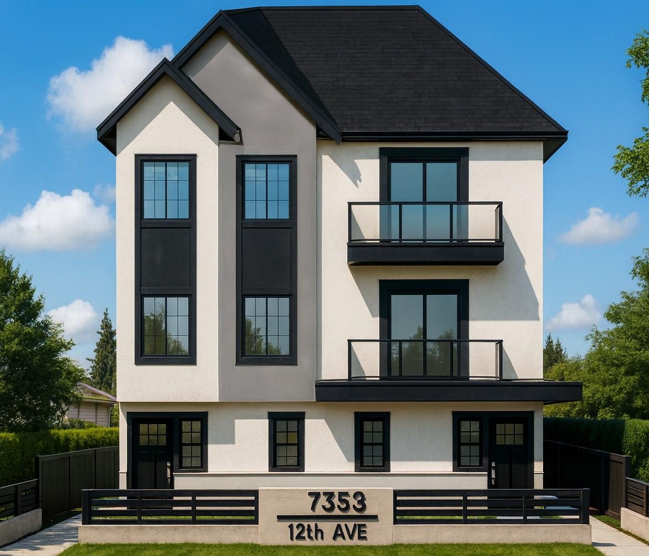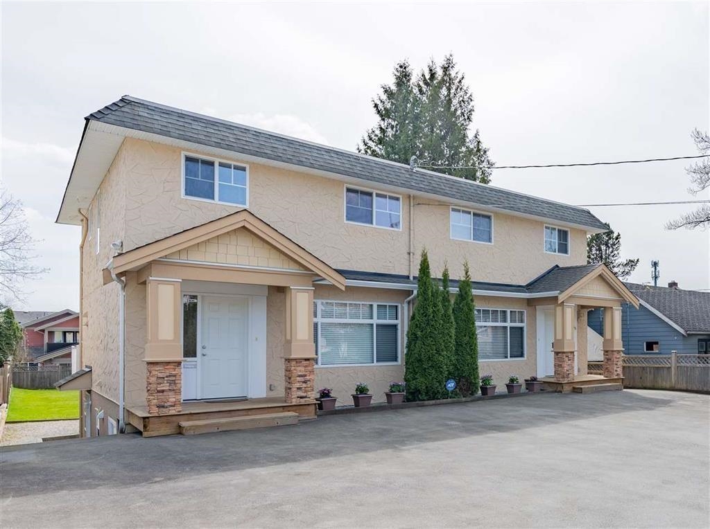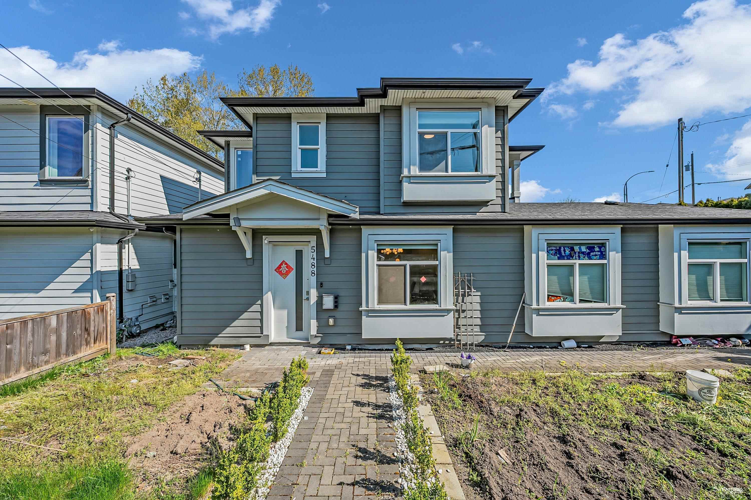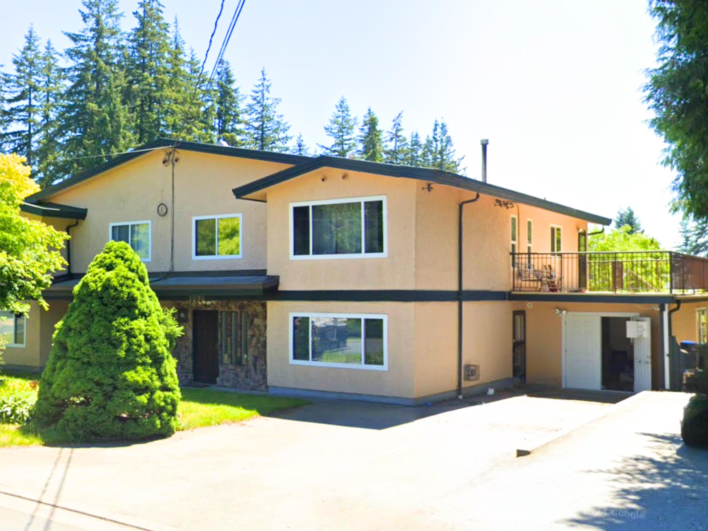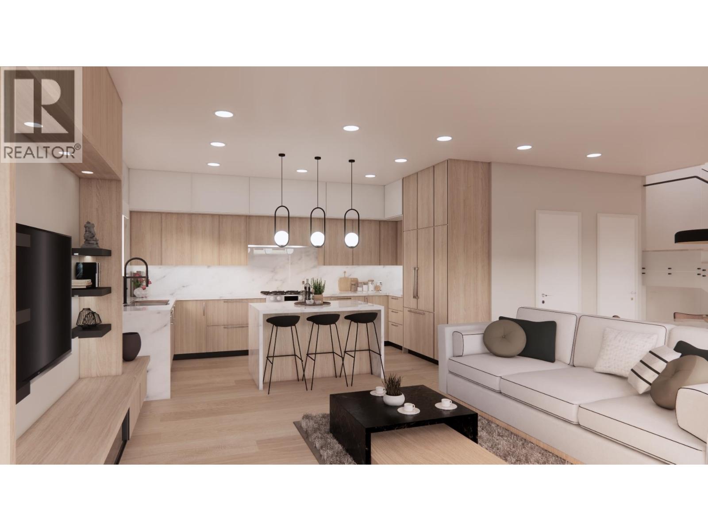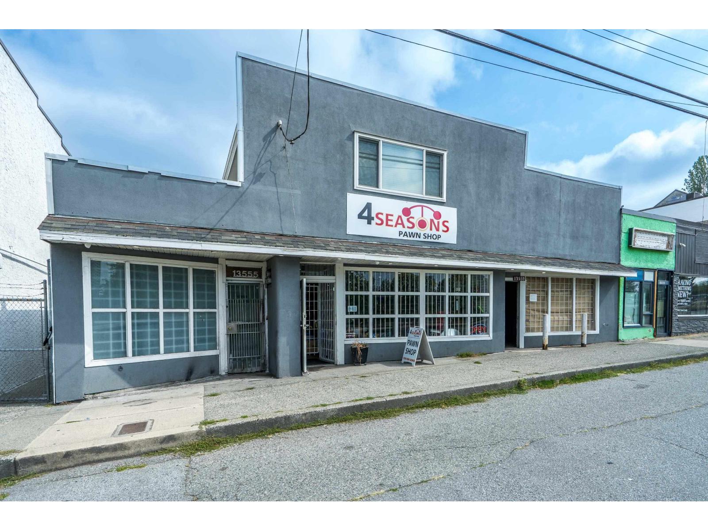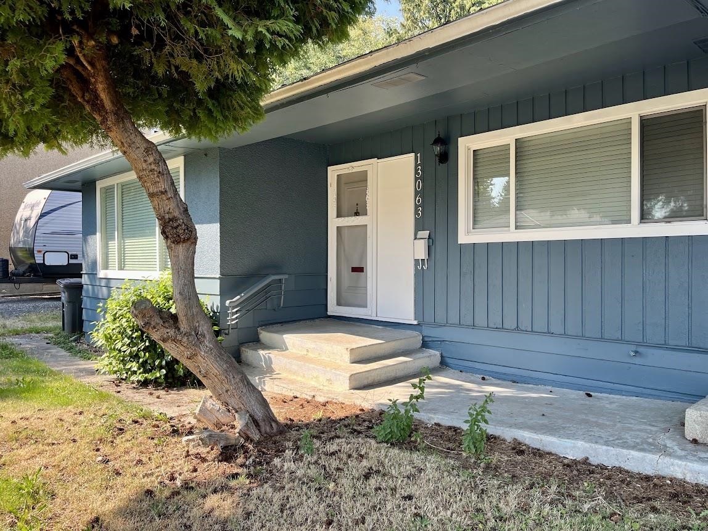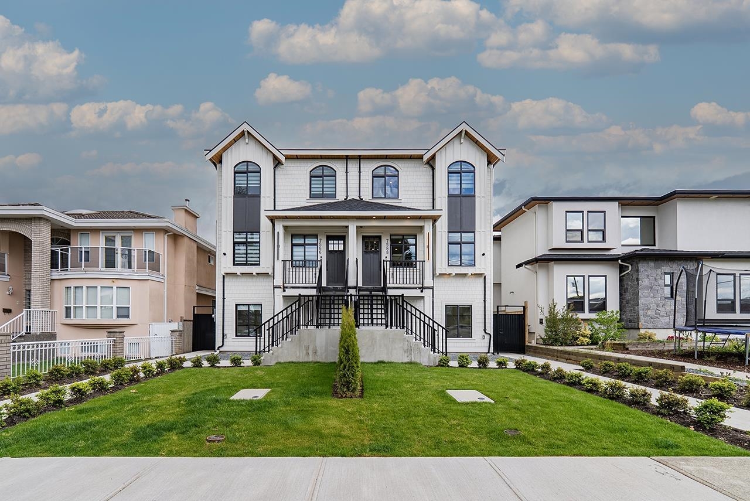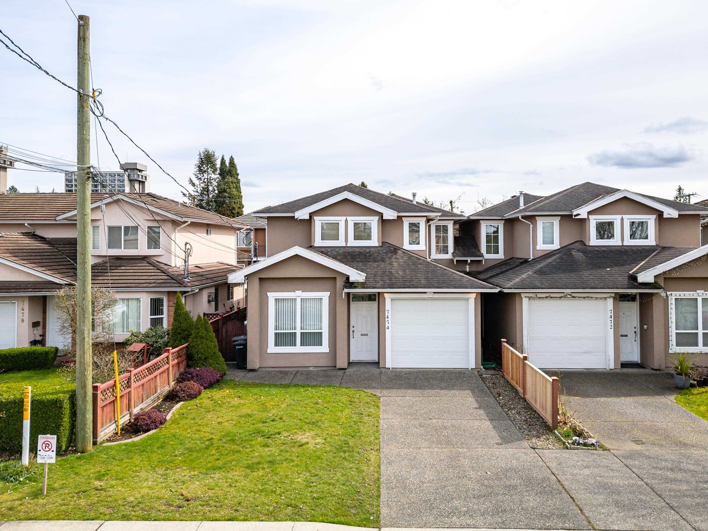- Houseful
- BC
- Coquitlam
- Coquitlam West
- 636 Gauthier Avenue
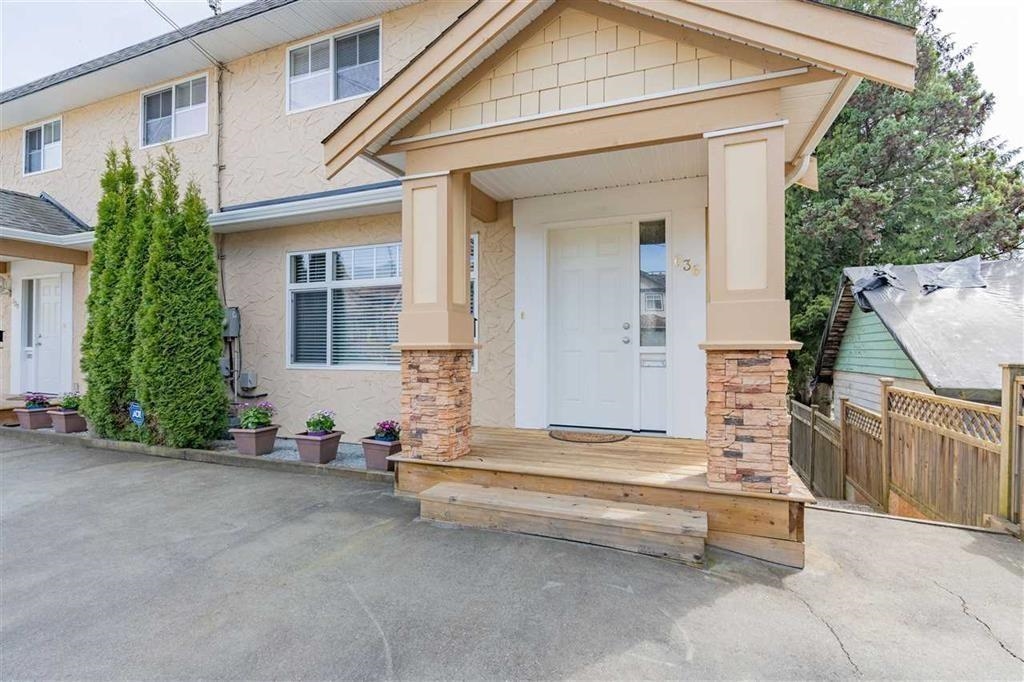
Highlights
Description
- Home value ($/Sqft)$720/Sqft
- Time on Houseful
- Property typeResidential
- Neighbourhood
- Median school Score
- Year built1976
- Mortgage payment
Looks Like New, WITH LEVEL BIG FENCED BACKYARD located in Coquitlam West with access to Hwy 1 only a few blocks away. SURROUNDED by newer homes. CLOSE TO SKYTRAIN AND LOUGHEED MALL. INSIDE AND OUTSIDE LOOK LIKE BRAND NEW WITH THIS 12-year-old unit with major renovations done, Newer Roof, Furnace, Hot water tank, Plumbing, and Electrical wiring. New Flooring, Doors, and Cabinets. All done with Quality workmanship. Large lot on a Dead End Street. Total of 4 Bedrooms W/1 Bedroom suite in basement with beautiful and Bright Outdoor Patio. Potential for Multifamily Townhouse RT-3 zoning.
MLS®#R3046453 updated 14 minutes ago.
Houseful checked MLS® for data 14 minutes ago.
Home overview
Amenities / Utilities
- Heat source Forced air, natural gas
- Sewer/ septic Public sewer, sanitary sewer, storm sewer
Exterior
- Construction materials
- Foundation
- Roof
- # parking spaces 3
- Parking desc
Interior
- # full baths 2
- # half baths 1
- # total bathrooms 3.0
- # of above grade bedrooms
- Appliances Washer/dryer, dishwasher, refrigerator, stove
Location
- Area Bc
- View Yes
- Water source Public
- Zoning description Rt-1
- Directions Fa32b5243e394ee6bff6e7702a6a8638
Lot/ Land Details
- Lot dimensions 8480.0
Overview
- Lot size (acres) 0.19
- Basement information Finished
- Building size 1875.0
- Mls® # R3046453
- Property sub type Duplex
- Status Active
- Tax year 2023
Rooms Information
metric
- Bedroom 3.15m X 4.47m
- Recreation room 4.369m X 5.334m
- Bedroom 2.972m X 3.632m
Level: Above - Bedroom 2.972m X 3.454m
Level: Above - Primary bedroom 3.378m X 4.47m
Level: Above - Kitchen 3.124m X 2.718m
Level: Main - Living room 5.512m X 3.988m
Level: Main - Dining room 3.124m X 3.353m
Level: Main
SOA_HOUSEKEEPING_ATTRS
- Listing type identifier Idx

Lock your rate with RBC pre-approval
Mortgage rate is for illustrative purposes only. Please check RBC.com/mortgages for the current mortgage rates
$-3,600
/ Month25 Years fixed, 20% down payment, % interest
$
$
$
%
$
%

Schedule a viewing
No obligation or purchase necessary, cancel at any time
Nearby Homes
Real estate & homes for sale nearby

