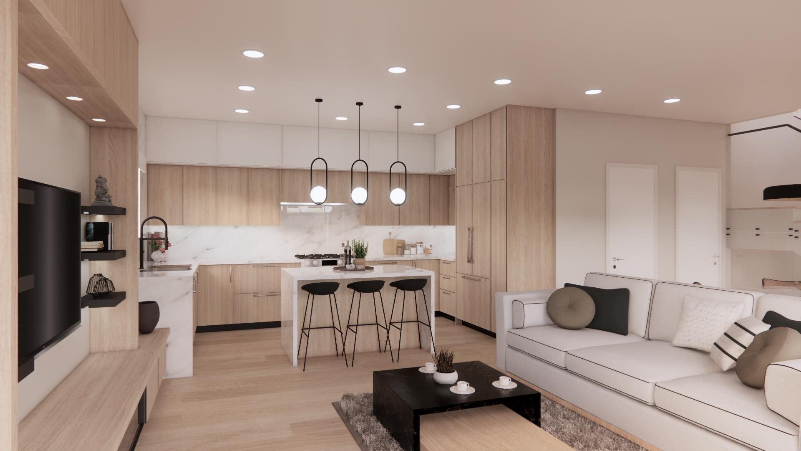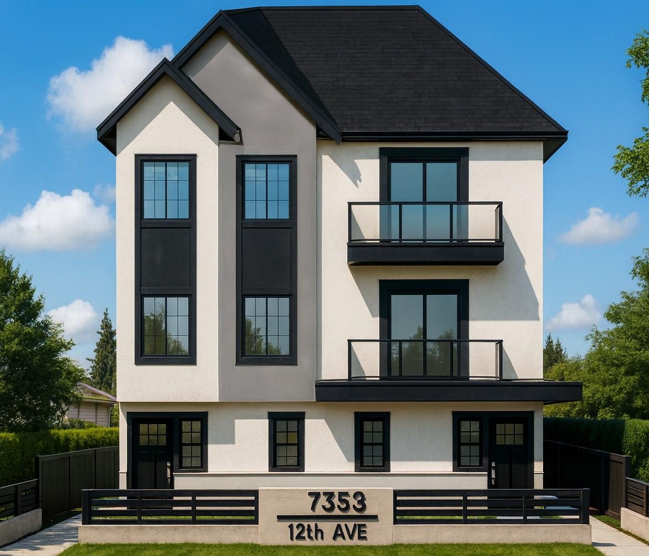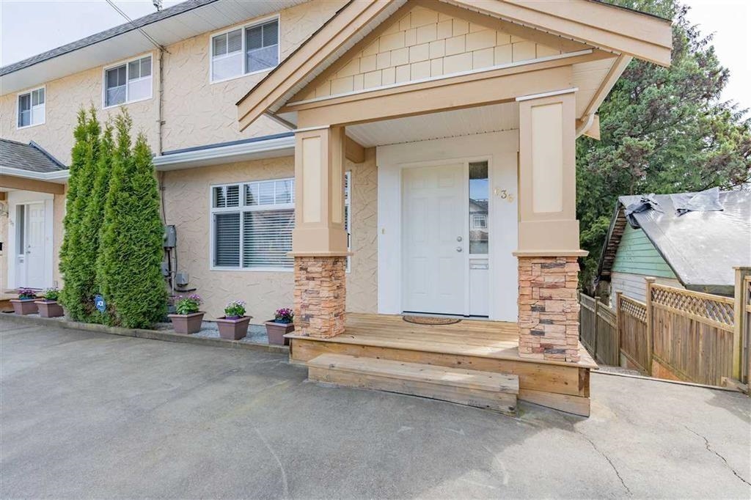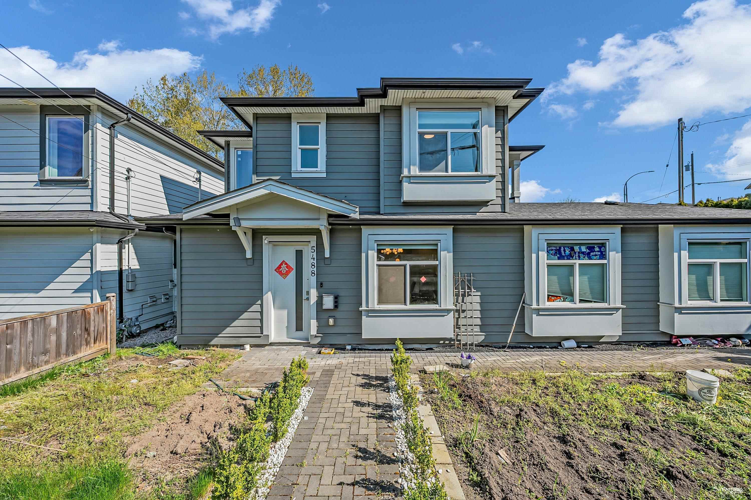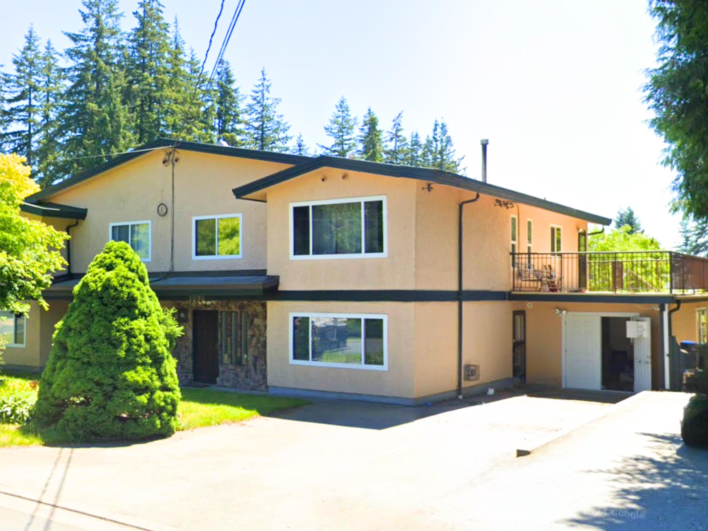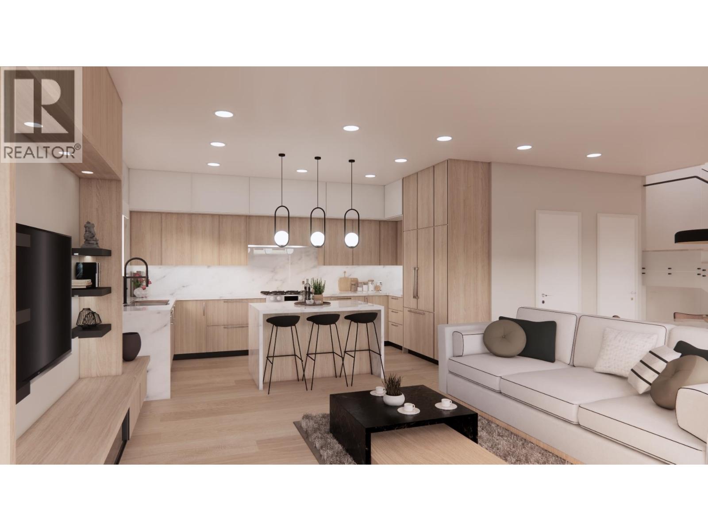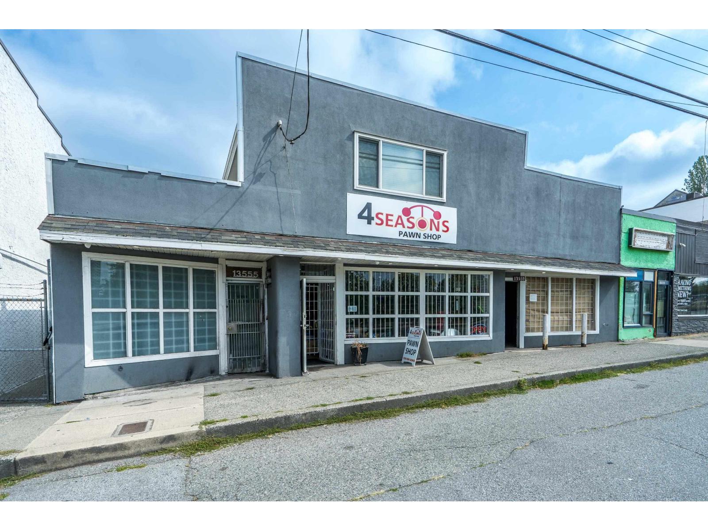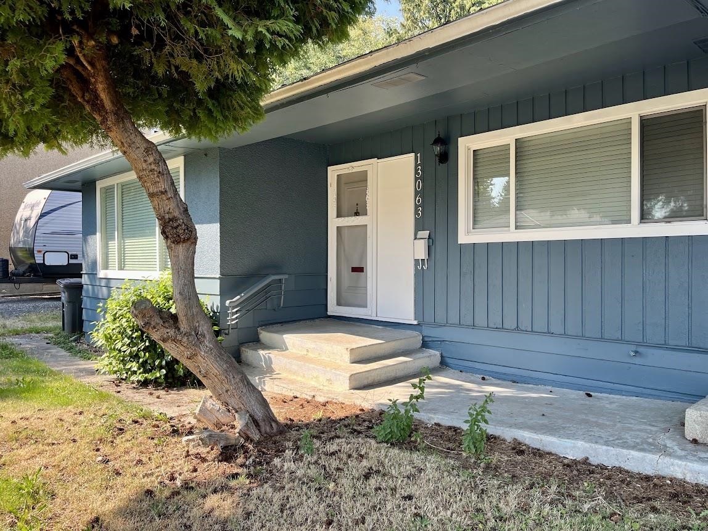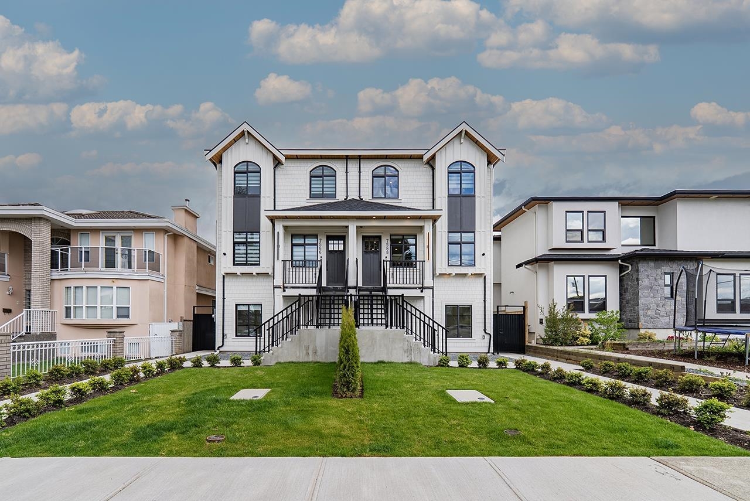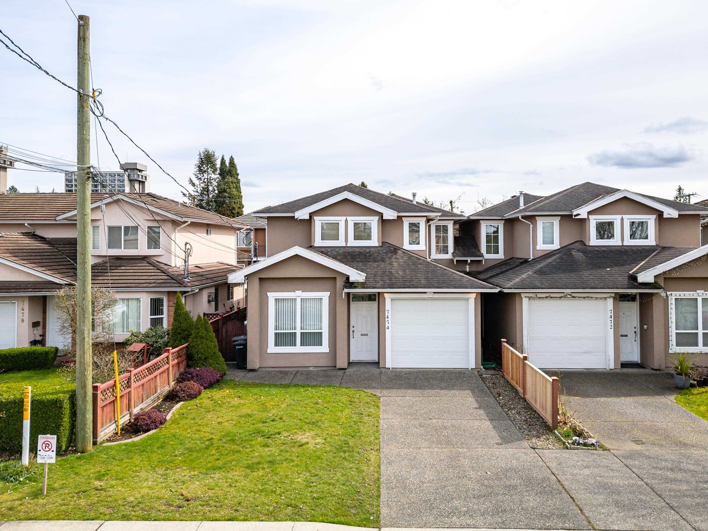- Houseful
- BC
- Coquitlam
- Coquitlam West
- 638 Gauthier Avenue
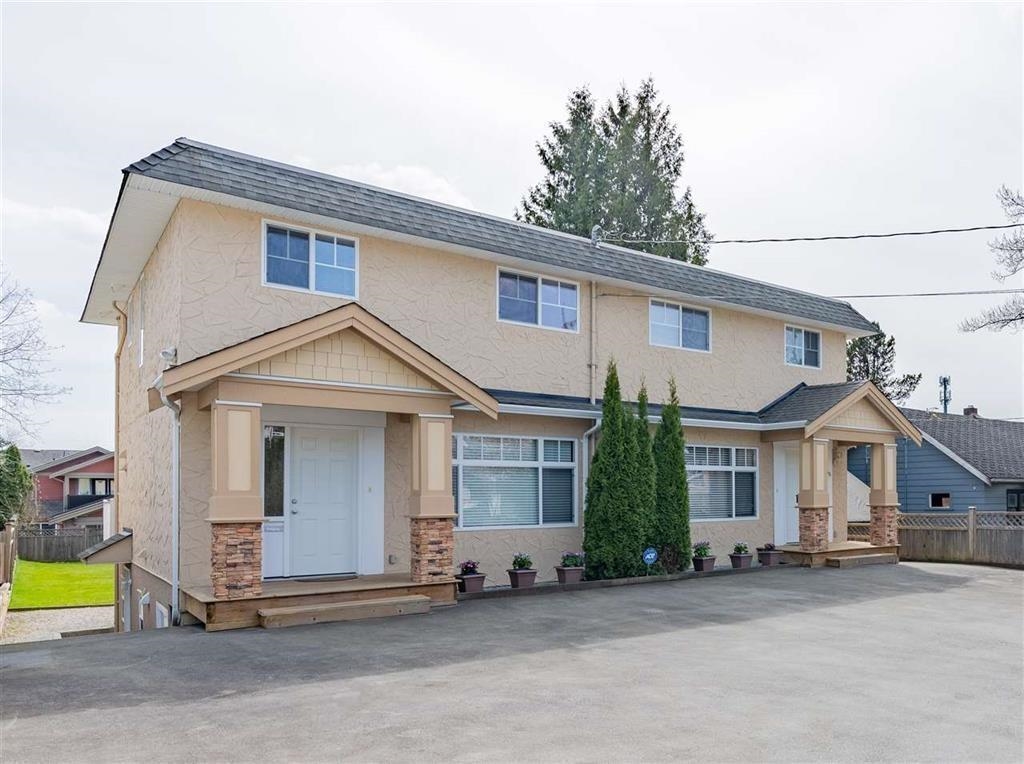
Highlights
Description
- Home value ($/Sqft)$720/Sqft
- Time on Houseful
- Property typeResidential
- Neighbourhood
- Median school Score
- Year built1976
- Mortgage payment
Big, beautiful, and bright for this quality half duplex, with level big backyard located in Coquitlam West with access to Hwy 1 only a few blocks away. Surrounded by newer homes. Close to skytrain and Lougheed Mall. Inside and outside look like brand new with this 11-year-old unit with major renovations done, newer roof, furnace, hot water tank, plumbing, and electrical wiring. New flooring, doors, and cabinets all done with quality workmanship. Large lot on a dead end street. Total of 4 bedrooms with potential for a 1 bedroom suite, with beautiful and bright outdoor patio. Potential for multifamily townhouse RT-3 zoning. Easy to show by appt only.
MLS®#R3046469 updated 3 hours ago.
Houseful checked MLS® for data 3 hours ago.
Home overview
Amenities / Utilities
- Heat source Forced air, natural gas
- Sewer/ septic Public sewer, sanitary sewer, storm sewer
Exterior
- Construction materials
- Foundation
- Roof
- # parking spaces 3
- Parking desc
Interior
- # full baths 2
- # half baths 1
- # total bathrooms 3.0
- # of above grade bedrooms
- Appliances Washer/dryer, dishwasher, refrigerator, stove
Location
- Area Bc
- View Yes
- Water source Public
- Zoning description Rt-1
- Directions Fa32b5243e394ee6bff6e7702a6a8638
Lot/ Land Details
- Lot dimensions 8480.0
Overview
- Lot size (acres) 0.19
- Basement information Finished
- Building size 1875.0
- Mls® # R3046469
- Property sub type Duplex
- Status Active
- Tax year 2023
Rooms Information
metric
- Bedroom 3.15m X 4.47m
- Recreation room 4.369m X 5.334m
- Primary bedroom 3.378m X 4.47m
Level: Above - Bedroom 2.972m X 3.632m
Level: Above - Bedroom 2.972m X 3.454m
Level: Above - Dining room 3.124m X 3.353m
Level: Main - Living room 5.512m X 3.988m
Level: Main - Kitchen 3.124m X 2.718m
Level: Main
SOA_HOUSEKEEPING_ATTRS
- Listing type identifier Idx

Lock your rate with RBC pre-approval
Mortgage rate is for illustrative purposes only. Please check RBC.com/mortgages for the current mortgage rates
$-3,600
/ Month25 Years fixed, 20% down payment, % interest
$
$
$
%
$
%

Schedule a viewing
No obligation or purchase necessary, cancel at any time
Nearby Homes
Real estate & homes for sale nearby

