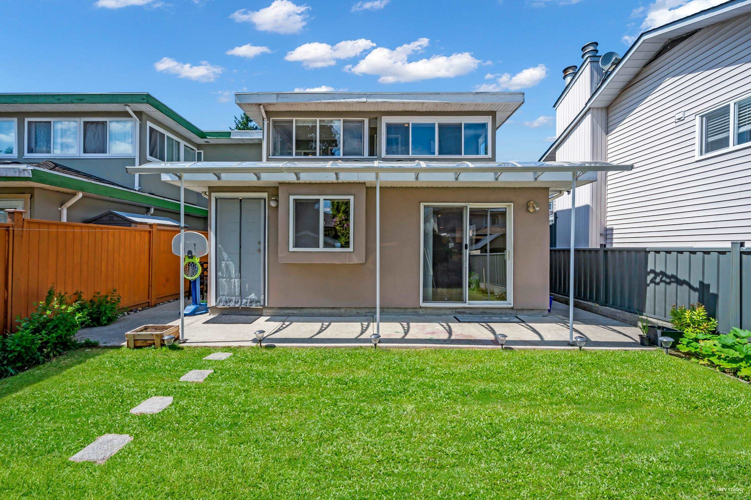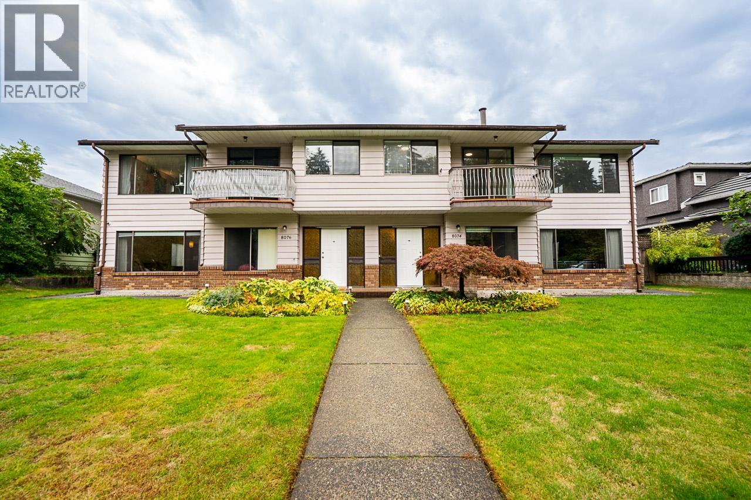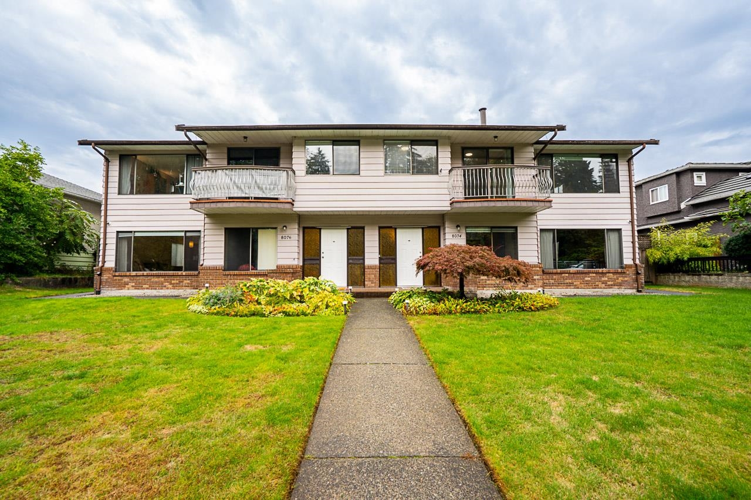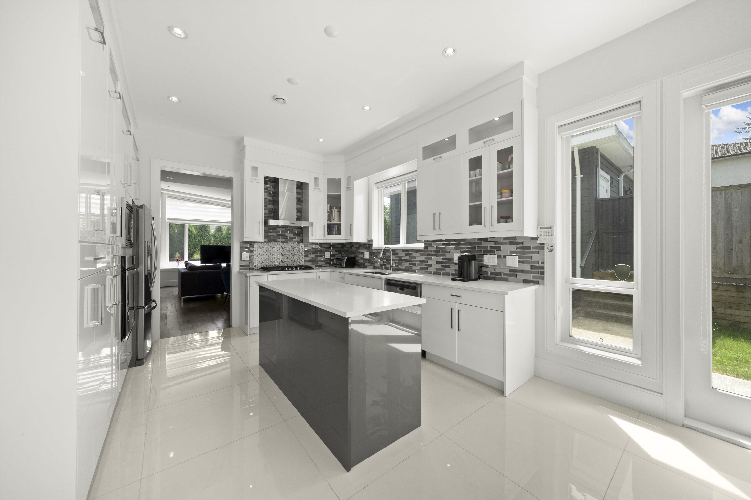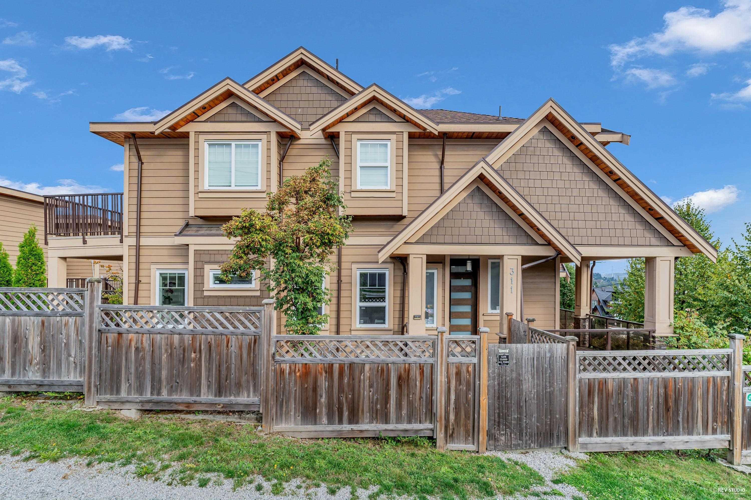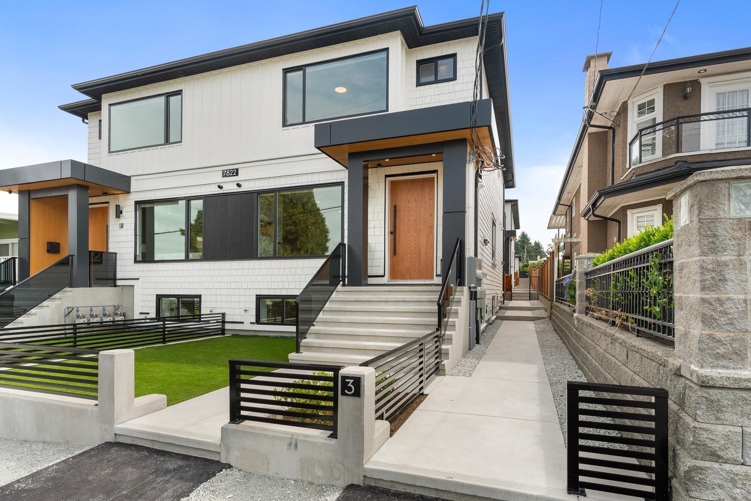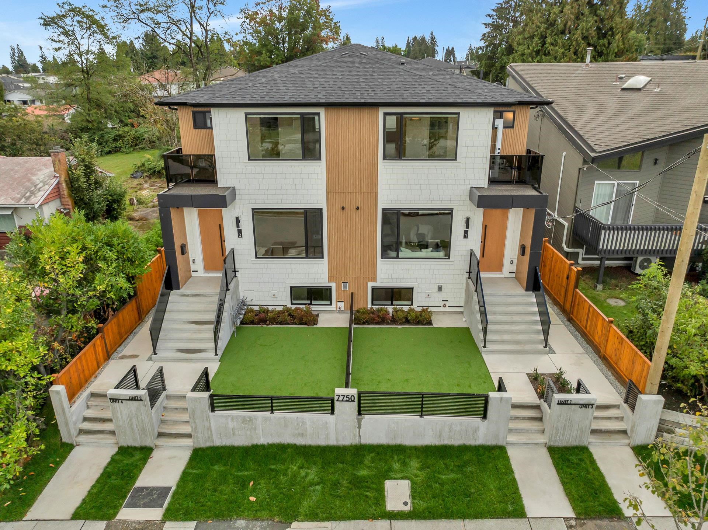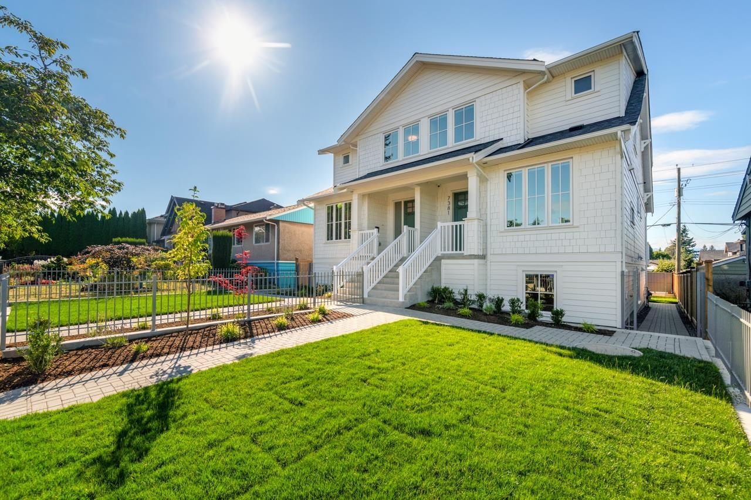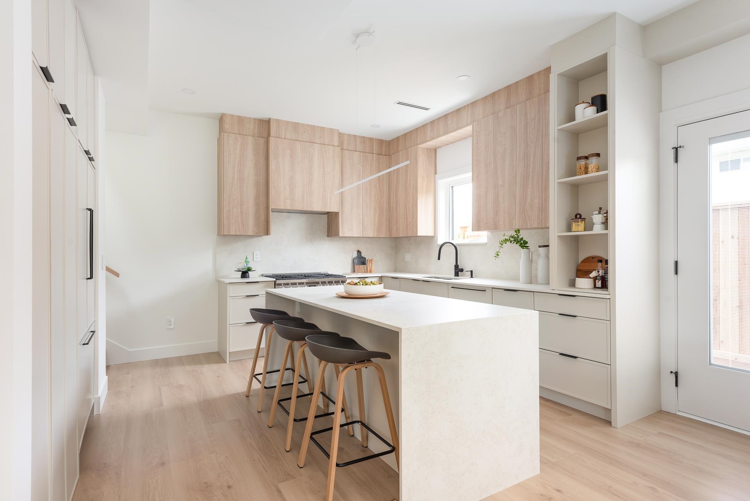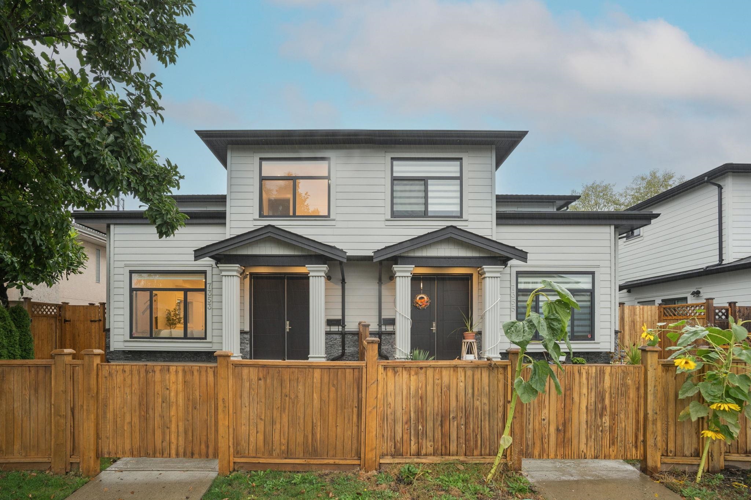- Houseful
- BC
- Coquitlam
- Coquitlam West
- 646 Girard Avenue #a
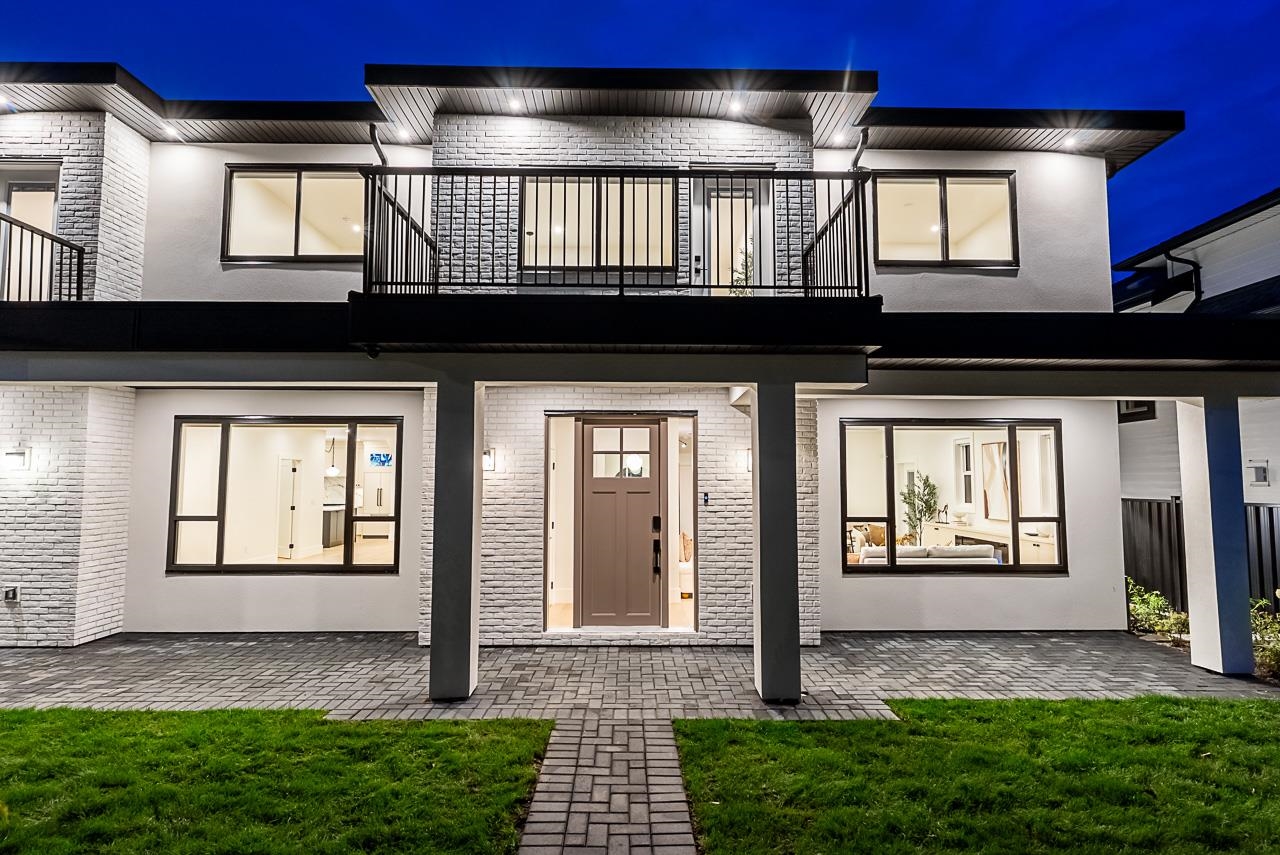
646 Girard Avenue #a
For Sale
New 8 hours
$1,448,000
3 beds
3 baths
1,992 Sqft
646 Girard Avenue #a
For Sale
New 8 hours
$1,448,000
3 beds
3 baths
1,992 Sqft
Highlights
Description
- Home value ($/Sqft)$727/Sqft
- Time on Houseful
- Property typeResidential
- Neighbourhood
- CommunityShopping Nearby
- Median school Score
- Year built2025
- Mortgage payment
Tribeca by Century Sky Homes - feels like a detached home with a triplex sticker price. This nearly 2,000 sq ft residence features a bright open-concept layout with oversized windows that fill the home with natural light. Upstairs offers 3 spacious bedrooms plus a den, while the main floor includes a playroom and office that can easily convert into a 4th bedroom. Enjoy radiant in-floor heating, central A/C, and premium Fisher & Paykel appliances. Double parking with EV outlet and easy access to HWY 1. Thoughtfully built with quality and efficiency in mind. No strata fees. 2-5-10 warranty included.
MLS®#R3057591 updated 6 minutes ago.
Houseful checked MLS® for data 6 minutes ago.
Home overview
Amenities / Utilities
- Heat source Forced air, heat pump, radiant
- Sewer/ septic Public sewer, sanitary sewer, storm sewer
Exterior
- Construction materials
- Foundation
- Roof
- # parking spaces 2
- Parking desc
Interior
- # full baths 3
- # total bathrooms 3.0
- # of above grade bedrooms
- Appliances Washer/dryer, dishwasher, disposal, refrigerator, stove, microwave, wine cooler
Location
- Community Shopping nearby
- Area Bc
- Subdivision
- View Yes
- Water source Public
- Zoning description Rt-1
- Directions 811451d052c5a2b6947084b67fbfff21
Lot/ Land Details
- Lot dimensions 7842.0
Overview
- Lot size (acres) 0.18
- Basement information Crawl space, unfinished
- Building size 1992.0
- Mls® # R3057591
- Property sub type Duplex
- Status Active
- Tax year 2025
Rooms Information
metric
- Bedroom 3.175m X 3.073m
Level: Above - Den 1.778m X 1.905m
Level: Above - Bedroom 3.15m X 3.302m
Level: Above - Primary bedroom 4.115m X 3.937m
Level: Above - Flex room 1.93m X 2.87m
Level: Main - Dining room 2.946m X 3.886m
Level: Main - Playroom 1.905m X 2.87m
Level: Main - Foyer 1.499m X 2.896m
Level: Main - Kitchen 4.191m X 2.896m
Level: Main - Living room 3.937m X 5.105m
Level: Main
SOA_HOUSEKEEPING_ATTRS
- Listing type identifier Idx

Lock your rate with RBC pre-approval
Mortgage rate is for illustrative purposes only. Please check RBC.com/mortgages for the current mortgage rates
$-3,861
/ Month25 Years fixed, 20% down payment, % interest
$
$
$
%
$
%

Schedule a viewing
No obligation or purchase necessary, cancel at any time
Nearby Homes
Real estate & homes for sale nearby

