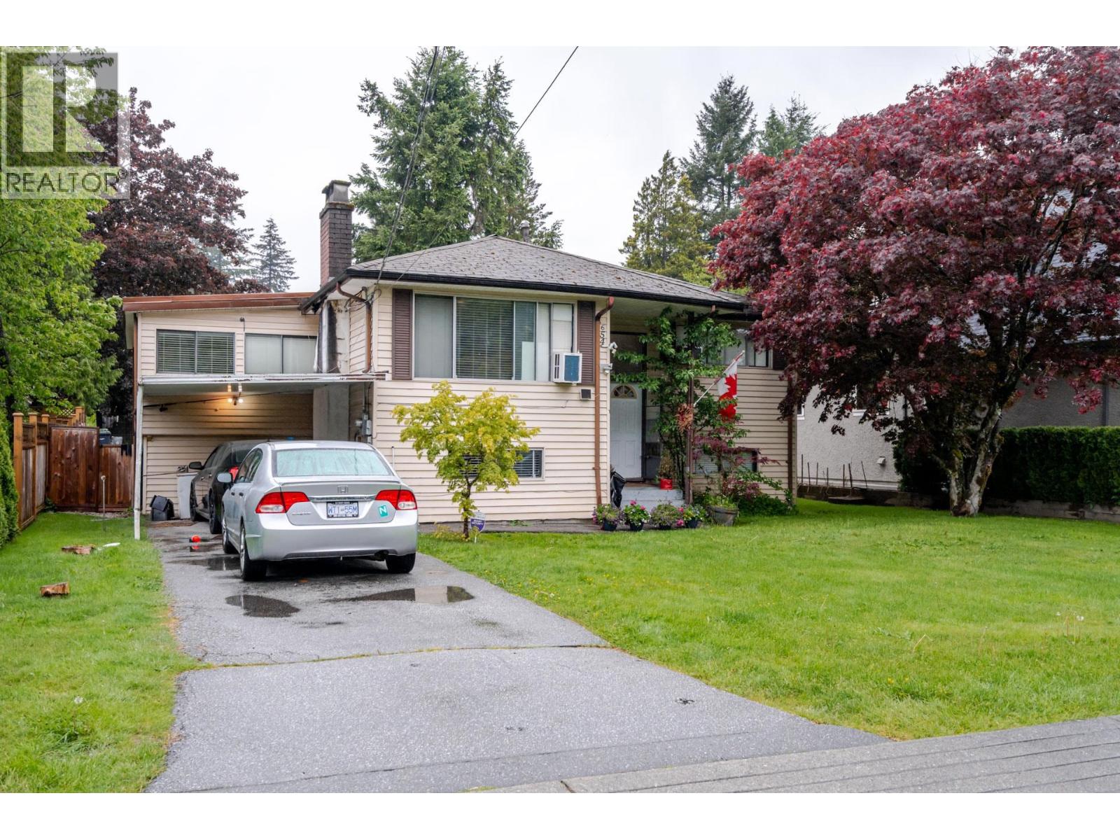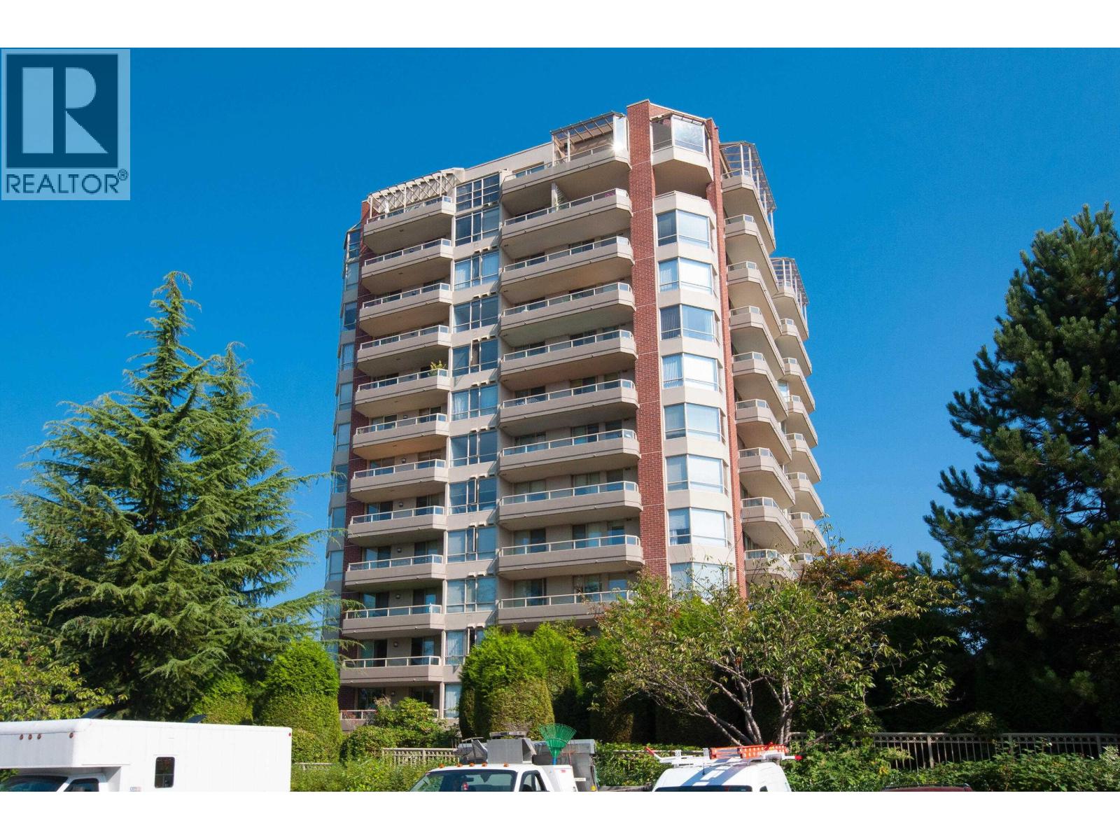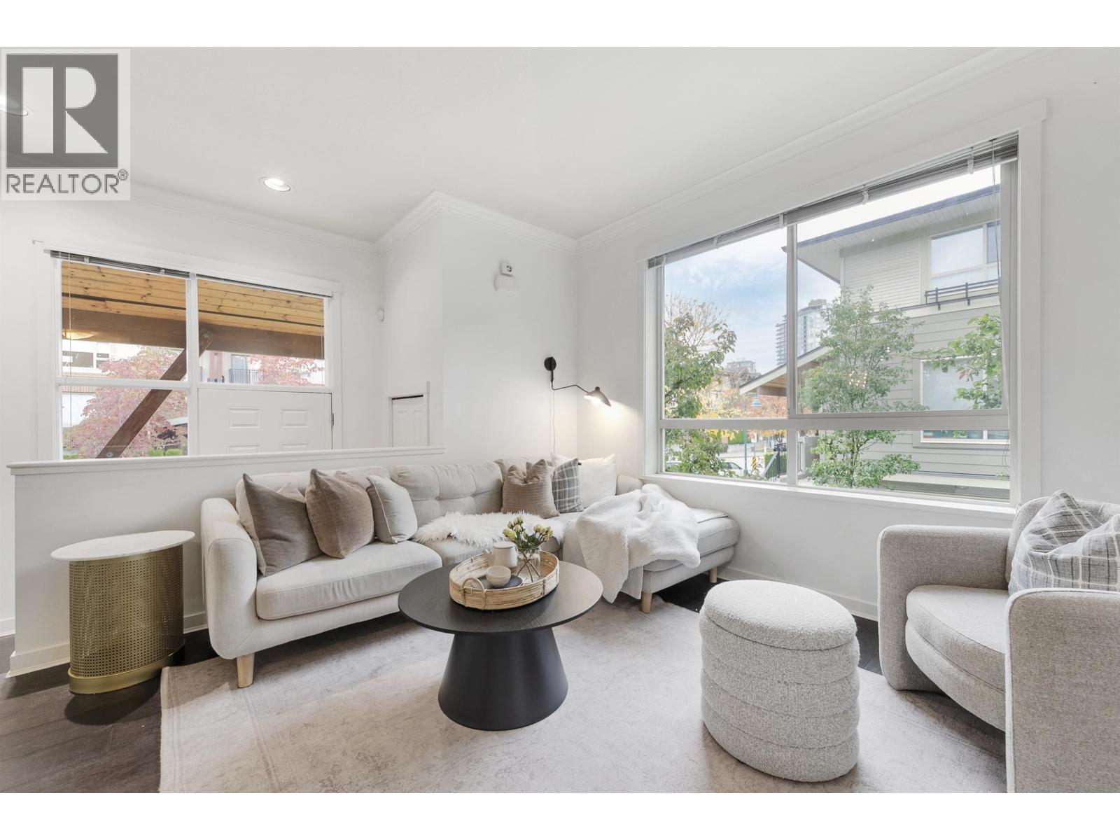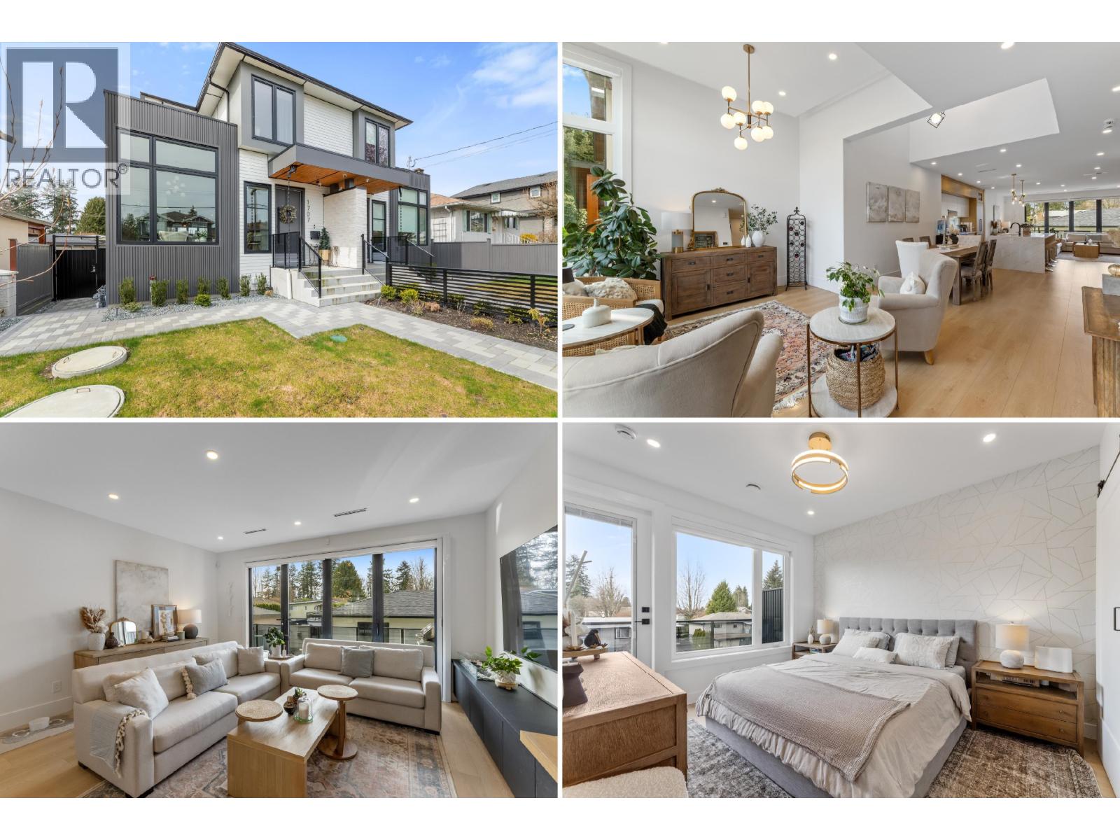- Houseful
- BC
- Coquitlam
- Coquitlam West
- 652 Shaw Avenue
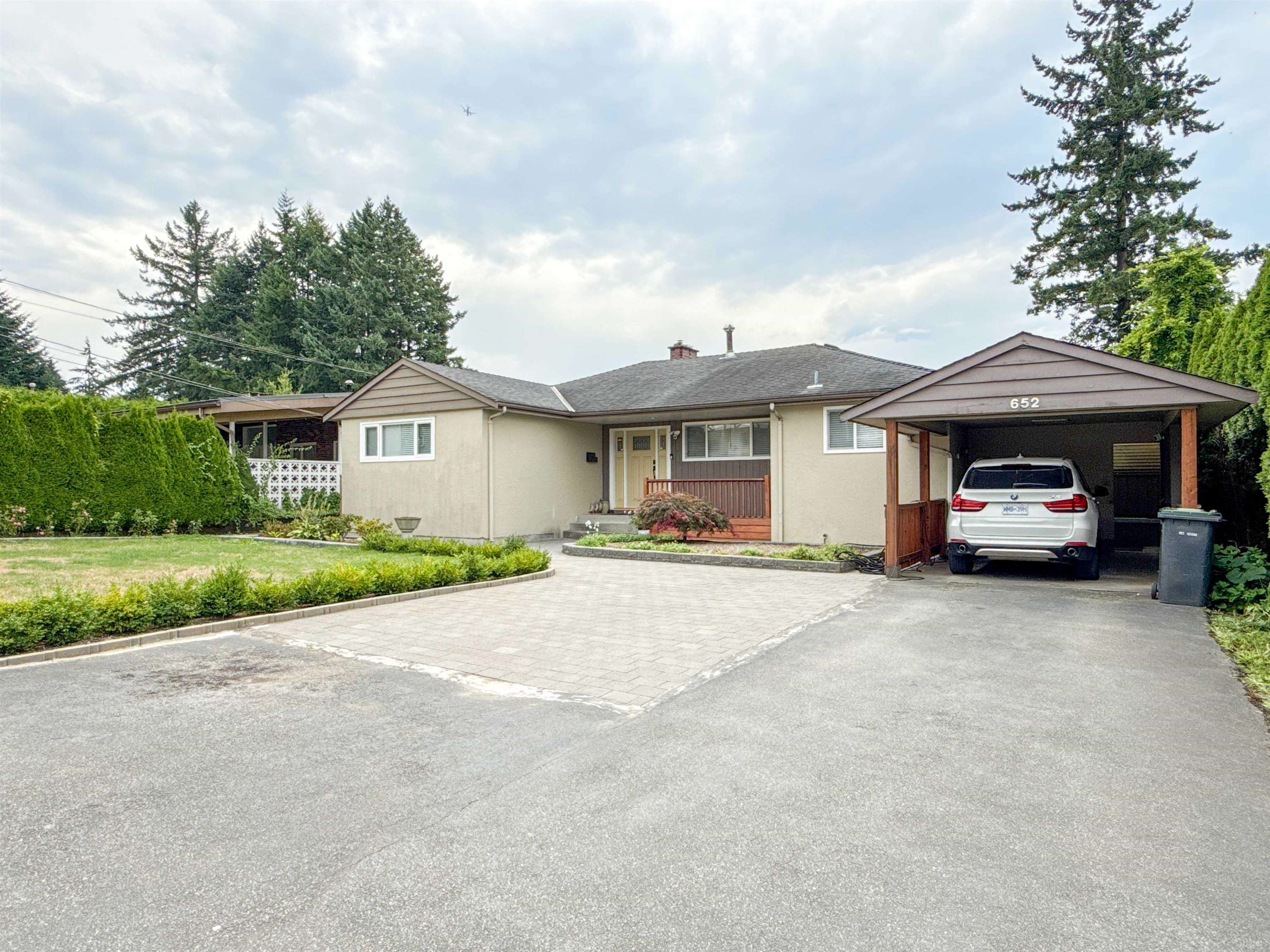
Highlights
Description
- Home value ($/Sqft)$711/Sqft
- Time on Houseful
- Property typeResidential
- StyleRancher/bungalow w/bsmt.
- Neighbourhood
- Median school Score
- Year built1961
- Mortgage payment
Rare find well-kept updated home with south-facing back yard and lane way access located on a most desirable quiet area in Coquitlam West. Main floor offers large living & dinning room connected to a big L shaped patio with view, kitchen with high quality stainless steel appliances, cozy eating area, 3 spacious bedrooms and 2 bathrooms. Laminate flooring throughout. Below main has 2 Bedroom with a full bathroom, laundry room plus a big storage rooms. Over 8100 SF big lot provides excellent-sized front and fenced back yard for family outdoor activities. Renovations include kitchen, bathrooms, windows, patio doors ext. Super convenient location with walking distance to Shops, Golf Club, Restaurants, Schools, Public transits and more.
MLS®#R3041287 updated 1 month ago.
Houseful checked MLS® for data 1 month ago.
Home overview
Amenities / Utilities
- Heat source Forced air
- Sewer/ septic Public sewer
Exterior
- Construction materials
- Foundation
- Roof
- Fencing Fenced
- # parking spaces 5
- Parking desc
Interior
- # full baths 3
- # total bathrooms 3.0
- # of above grade bedrooms
- Appliances Washer/dryer, dishwasher, refrigerator, stove
Location
- Area Bc
- View Yes
- Water source Public
- Zoning description /
Lot/ Land Details
- Lot dimensions 8118.0
Overview
- Lot size (acres) 0.19
- Basement information Full
- Building size 2812.0
- Mls® # R3041287
- Property sub type Single family residence
- Status Active
- Tax year 2024
Rooms Information
metric
- Living room 2.743m X 3.048m
- Kitchen 3.048m X 3.353m
- Laundry 1.829m X 4.267m
- Bedroom 3.353m X 3.048m
- Bedroom 3.658m X 3.658m
- Storage 2.438m X 3.353m
- Dining room 2.743m X 3.353m
Level: Main - Living room 4.267m X 5.791m
Level: Main - Primary bedroom 3.353m X 4.267m
Level: Main - Bedroom 3.048m X 3.353m
Level: Main - Bedroom 3.048m X 3.658m
Level: Main - Foyer 1.524m X 1.219m
Level: Main - Kitchen 3.353m X 3.658m
Level: Main
SOA_HOUSEKEEPING_ATTRS
- Listing type identifier Idx

Lock your rate with RBC pre-approval
Mortgage rate is for illustrative purposes only. Please check RBC.com/mortgages for the current mortgage rates
$-5,333
/ Month25 Years fixed, 20% down payment, % interest
$
$
$
%
$
%

Schedule a viewing
No obligation or purchase necessary, cancel at any time
Nearby Homes
Real estate & homes for sale nearby






