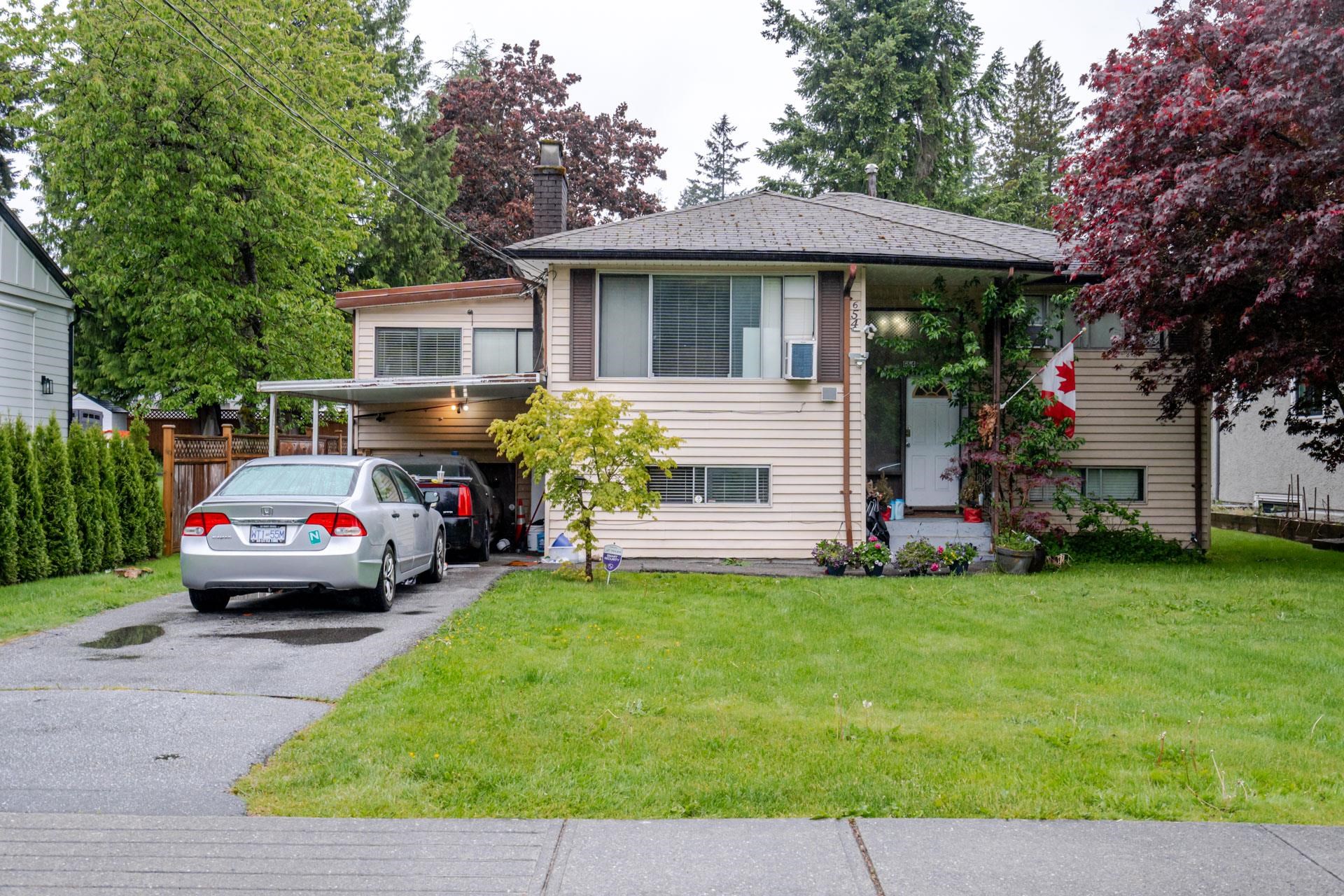- Houseful
- BC
- Coquitlam
- Central Coquitlam
- 654 Linton Street

Highlights
Description
- Home value ($/Sqft)$584/Sqft
- Time on Houseful
- Property typeResidential
- Neighbourhood
- Median school Score
- Year built1962
- Mortgage payment
Amazing Opportunity! Your chance to get a deal on an excellent development property with laneway access. Current Rental Income of $2,650/month. Make it your own and build a dream home upto 5,500sqft on 3 floors or option for a multi-unit home. Upstairs welcomes you with 3 bedrooms and 2 bathrooms, A large living room, dining room and full kitchen, downstairs features a bonus family room, 2 bedrooms, 1 bathroom and laundry. This home is situated in the sought after Neighbourhood of Austin Heights in Central Coquitlam! (Rated Top 5 neighbourhoods in GVR) Great School catchments. Nearby Urban Amenities: Mundy Park, Poirier Sport & Leisure Complex, The Newly opened PoCo Community Center! (swimming, skating, gym), transit, parks, Royal Columbian Hospital,Shopping,Vancouver Golf Club and more!
Home overview
- Heat source Electric, natural gas
- Sewer/ septic Sanitary sewer, storm sewer
- Construction materials
- Foundation
- Roof
- # parking spaces 2
- Parking desc
- # full baths 2
- # total bathrooms 2.0
- # of above grade bedrooms
- Area Bc
- Water source Public
- Zoning description Rs-1
- Directions 8db6b1bb3e82a202d0231dbaa5b5db4a
- Lot dimensions 7547.65
- Lot size (acres) 0.17
- Basement information None
- Building size 2566.0
- Mls® # R3032769
- Property sub type Single family residence
- Status Active
- Virtual tour
- Tax year 2024
- Mud room 2.134m X 1.676m
- Family room 7.239m X 3.937m
- Nook 3.124m X 2.134m
- Storage 1.956m X 2.388m
- Bedroom 3.556m X 3.226m
- Laundry 2.184m X 3.658m
- Bedroom 3.886m X 2.997m
- Living room 6.883m X 3.429m
Level: Main - Mud room 2.311m X 2.286m
Level: Main - Bedroom 3.581m X 3.2m
Level: Main - Kitchen 4.242m X 3.048m
Level: Main - Bedroom 2.794m X 3.2m
Level: Main - Dining room 5.537m X 3.581m
Level: Main - Primary bedroom 3.429m X 3.835m
Level: Main - Nook 2.235m X 1.194m
Level: Main
- Listing type identifier Idx

$-3,997
/ Month
