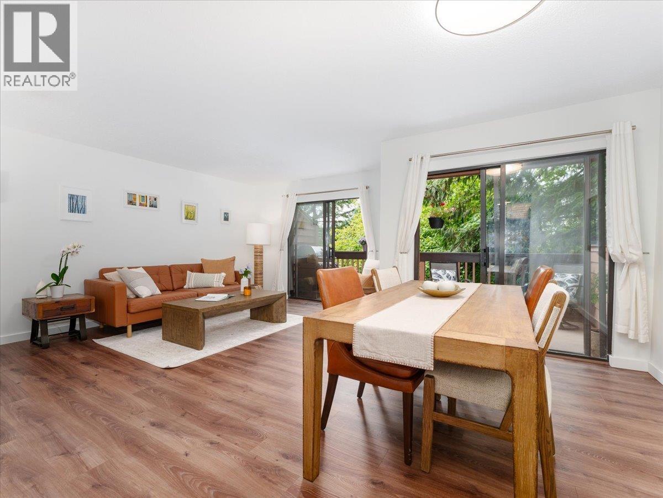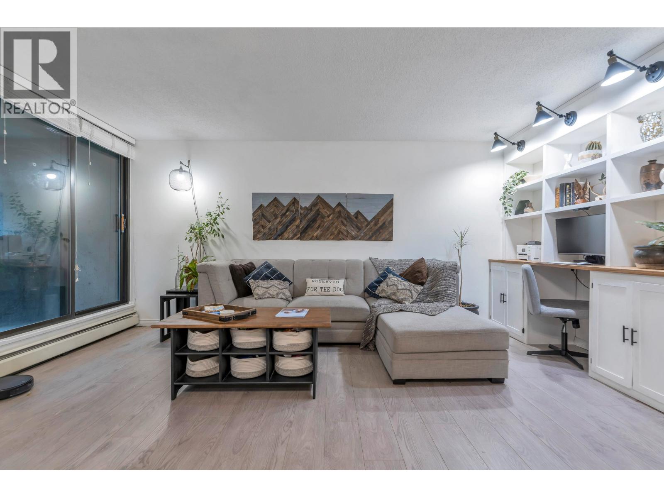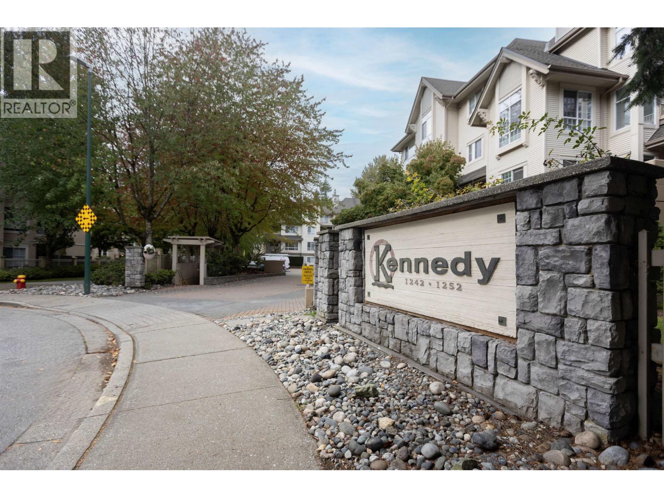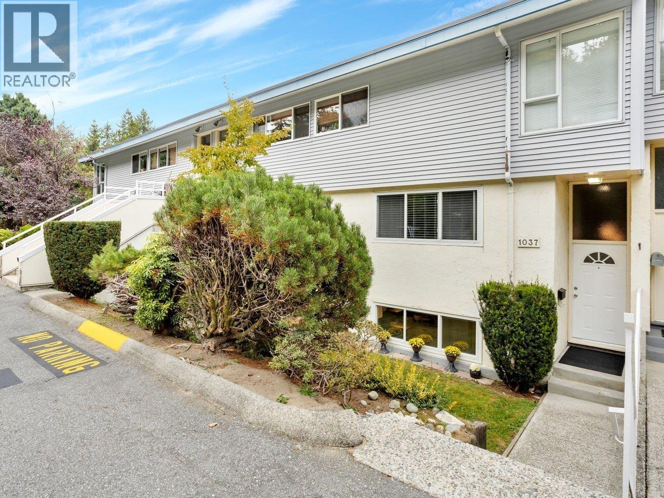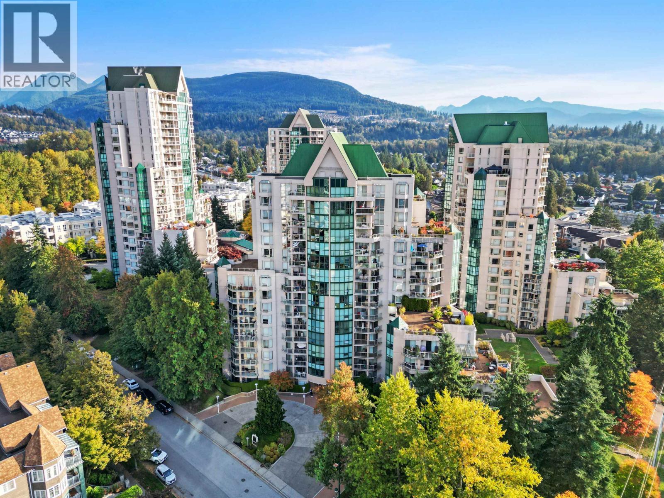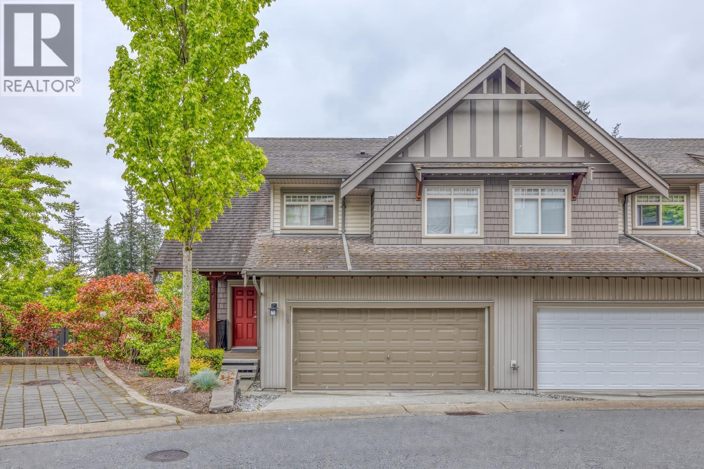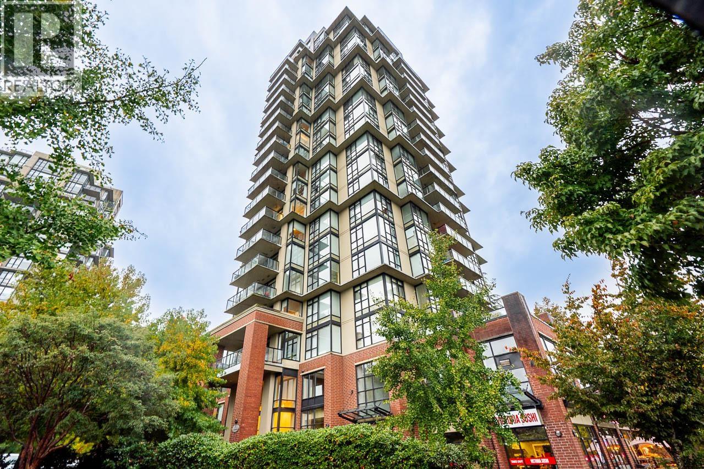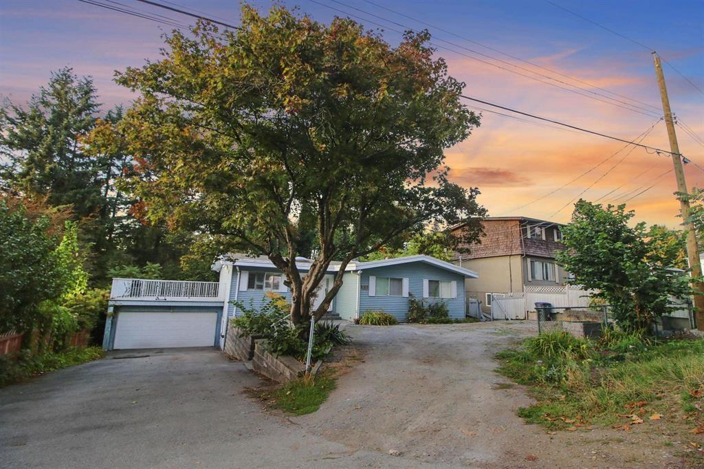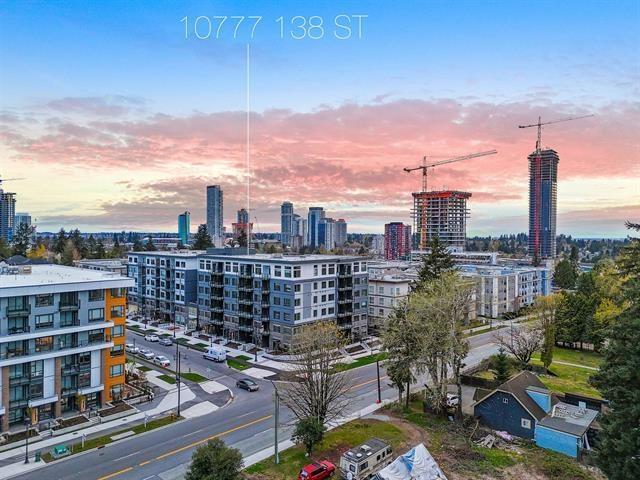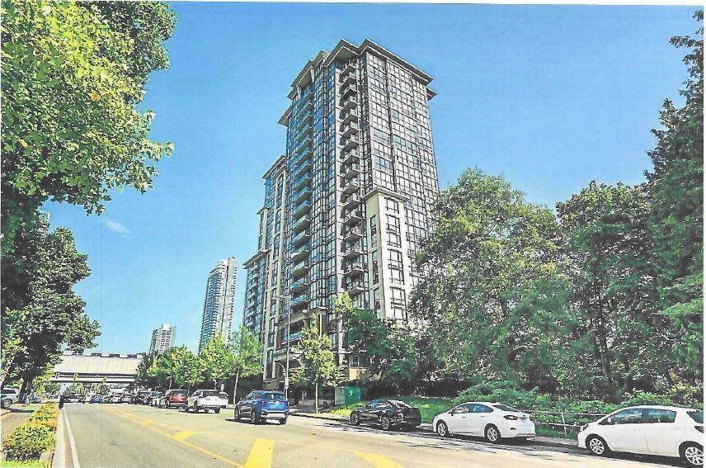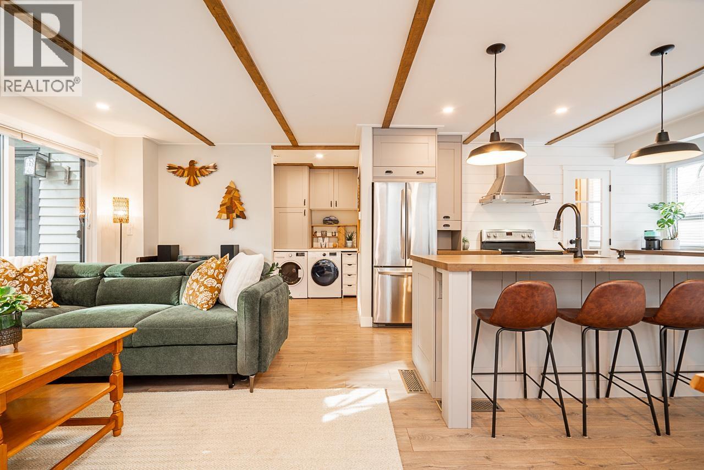- Houseful
- BC
- Coquitlam
- Coquitlam West
- 656 Blue Mountain Street
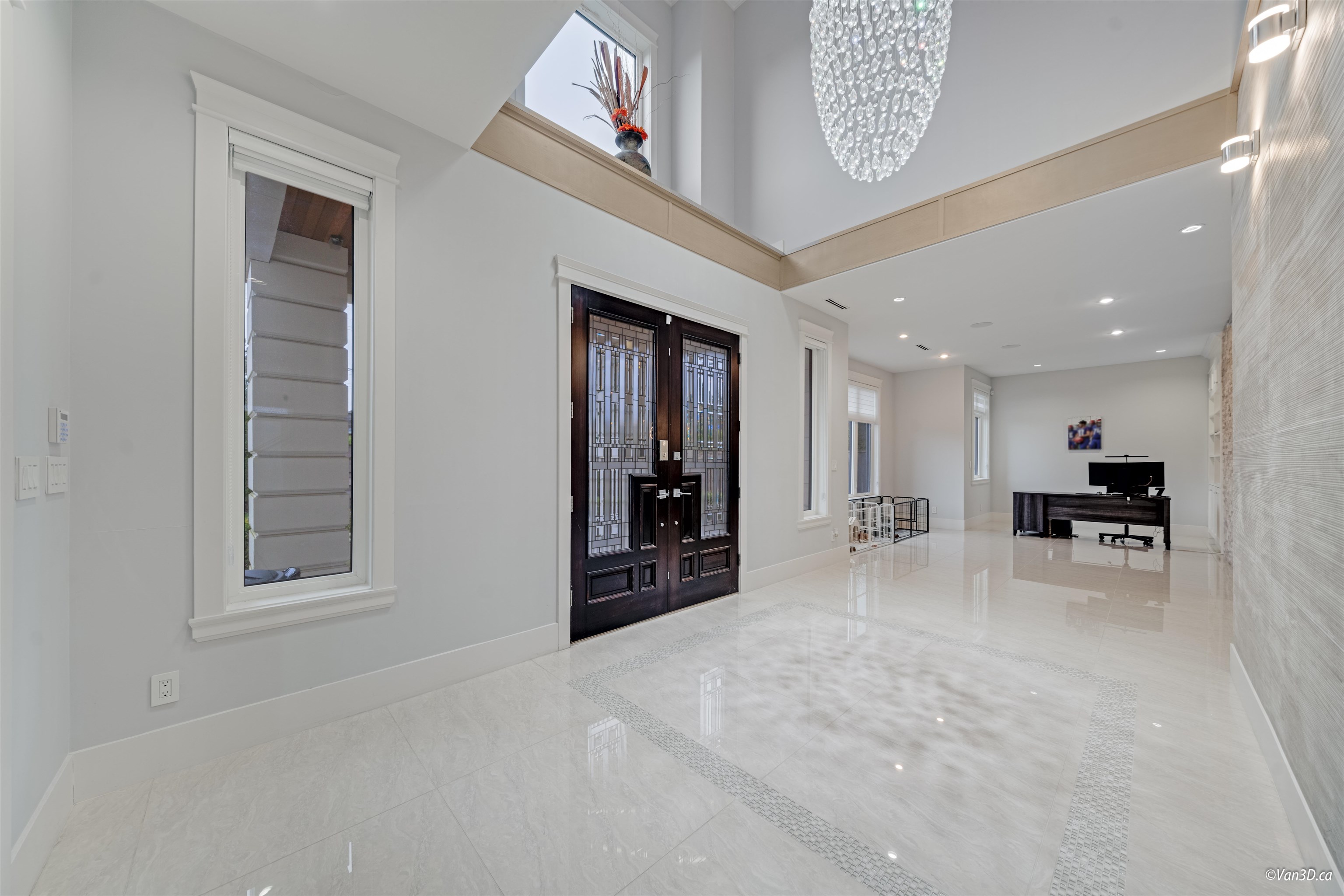
656 Blue Mountain Street
For Sale
76 Days
$2,999,888
7 beds
8 baths
8,146 Sqft
656 Blue Mountain Street
For Sale
76 Days
$2,999,888
7 beds
8 baths
8,146 Sqft
Highlights
Description
- Home value ($/Sqft)$368/Sqft
- Time on Houseful
- Property typeResidential
- Neighbourhood
- CommunityShopping Nearby
- Median school Score
- Year built2017
- Mortgage payment
Welcome to 656 Blue Mountain Street, Coquitlam! This stunning 7-bedroom, 8-bathroom custom luxury home in West Coquitlam, next to the Vancouver Golf Club, offers over 7,330 sq. ft. of living space on an 8,900+ sq. ft. lot. Features include a gourmet kitchen with SubZero, Wolf, and Bosch appliances, a wok kitchen, a grand piano nook, and a chilled wine chamber. Upstairs has 4 ensuited bedrooms, including two master suites with steam showers. The lower level boasts a home theatre, yoga/gym room, sauna, wet bar, and a legal 2-bedroom suite. Complete with radiant heating, A/C, HRV, a triple car garage, and golf course views, this is luxury at its finest.
MLS®#R3034067 updated 2 months ago.
Houseful checked MLS® for data 2 months ago.
Home overview
Amenities / Utilities
- Heat source Radiant
- Sewer/ septic Public sewer, sanitary sewer
Exterior
- Construction materials
- Foundation
- Roof
- Fencing Fenced
- # parking spaces 4
- Parking desc
Interior
- # full baths 7
- # half baths 1
- # total bathrooms 8.0
- # of above grade bedrooms
- Appliances Washer/dryer, dishwasher, refrigerator, stove, microwave, wine cooler
Location
- Community Shopping nearby
- Area Bc
- View Yes
- Water source Public
- Zoning description Rt1
- Directions 4233d1fbd8a1f64227a5ec1b5745f4e6
Lot/ Land Details
- Lot dimensions 8954.0
Overview
- Lot size (acres) 0.21
- Basement information Finished, exterior entry
- Building size 8146.0
- Mls® # R3034067
- Property sub type Single family residence
- Status Active
- Tax year 2024
Rooms Information
metric
- Sauna 2.438m X 1.626m
- Utility 3.861m X 4.039m
- Recreation room 3.988m X 7.315m
- Living room 6.909m X 8.992m
- Flex room 3.708m X 5.385m
- Bedroom 4.572m X 5.537m
Level: Above - Laundry 3.124m X 2.057m
Level: Above - Bedroom 4.623m X 5.512m
Level: Above - Bedroom 5.791m X 4.623m
Level: Above - Family room 4.089m X 7.518m
Level: Above - Dressing room 3.023m X 2.972m
Level: Above - Living room 3.048m X 5.791m
Level: Basement - Bedroom 4.521m X 3.632m
Level: Basement - Bedroom 3.759m X 3.632m
Level: Basement - Kitchen 2.819m X 5.512m
Level: Basement - Eating area 5.182m X 4.572m
Level: Main - Living room 1.905m X 4.191m
Level: Main - Dining room 4.902m X 4.978m
Level: Main - Family room 4.877m X 6.096m
Level: Main - Bedroom 6.502m X 4.013m
Level: Main - Kitchen 2.794m X 4.267m
Level: Main - Foyer 6.071m X 5.994m
Level: Main - Den 3.404m X 1.981m
Level: Main - Primary bedroom 5.156m X 5.486m
Level: Main - Wok kitchen 3.099m X 2.819m
Level: Main
SOA_HOUSEKEEPING_ATTRS
- Listing type identifier Idx

Lock your rate with RBC pre-approval
Mortgage rate is for illustrative purposes only. Please check RBC.com/mortgages for the current mortgage rates
$-8,000
/ Month25 Years fixed, 20% down payment, % interest
$
$
$
%
$
%

Schedule a viewing
No obligation or purchase necessary, cancel at any time
Nearby Homes
Real estate & homes for sale nearby

