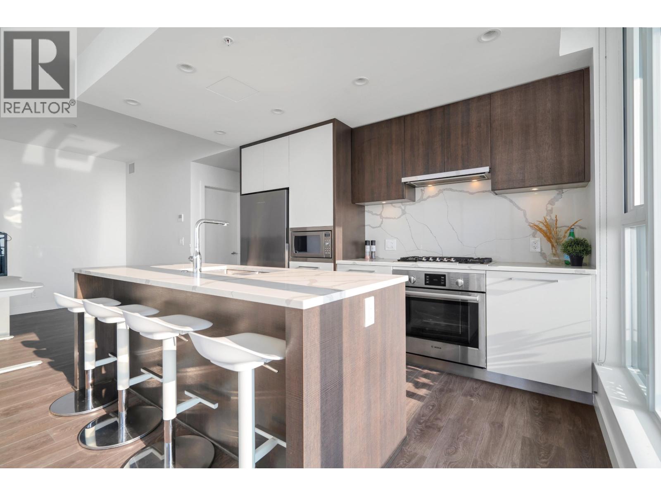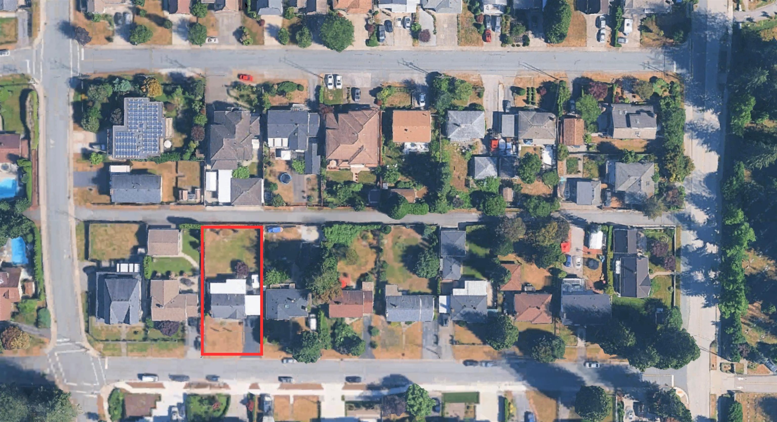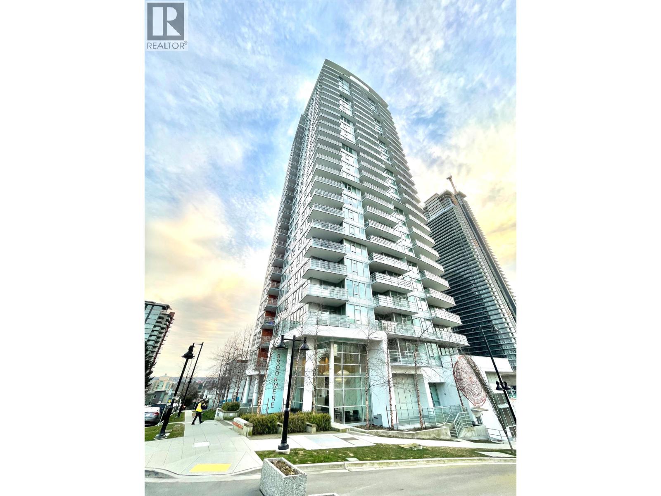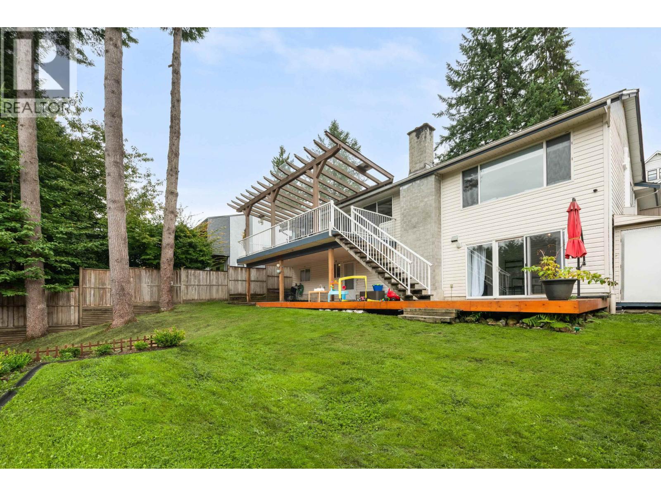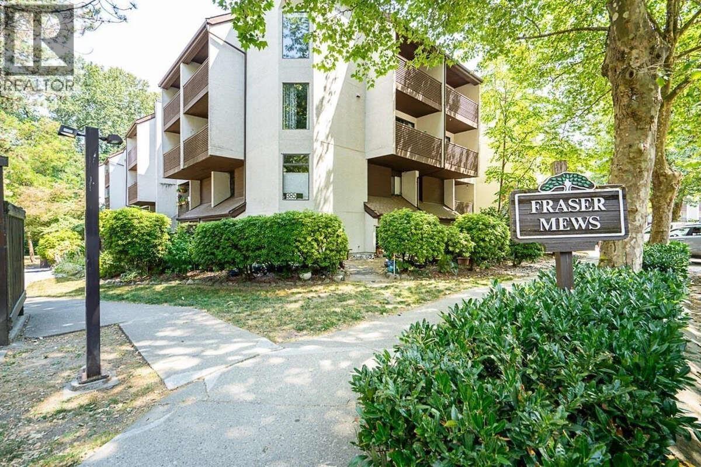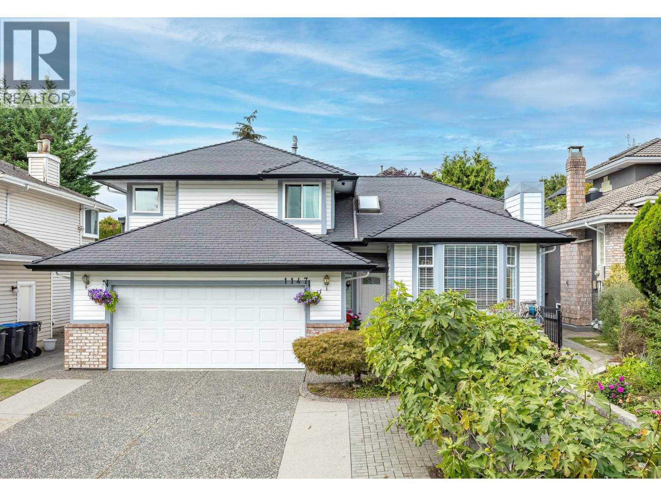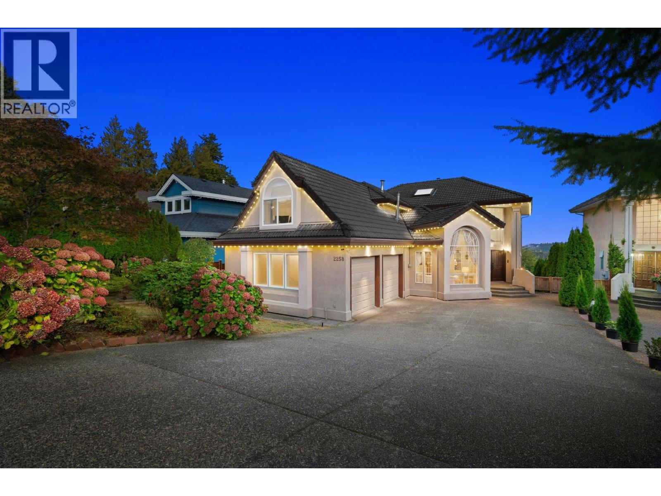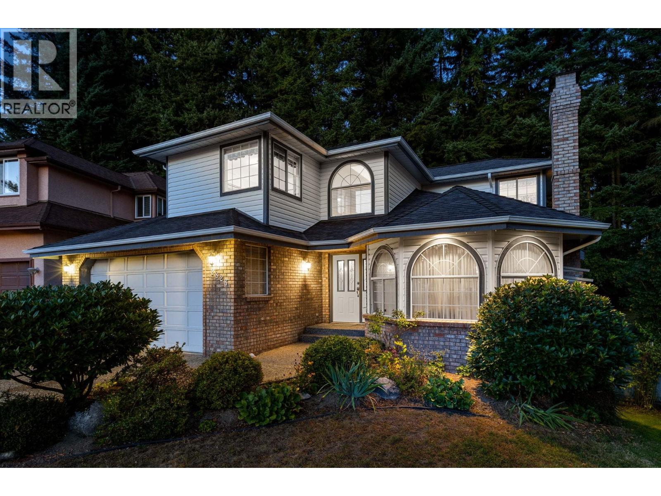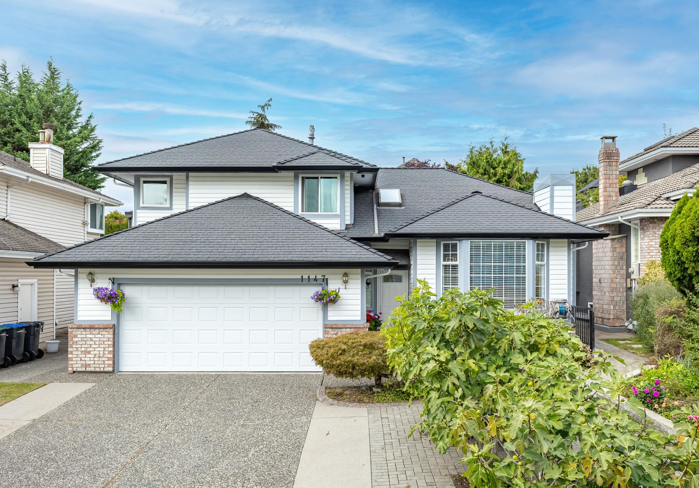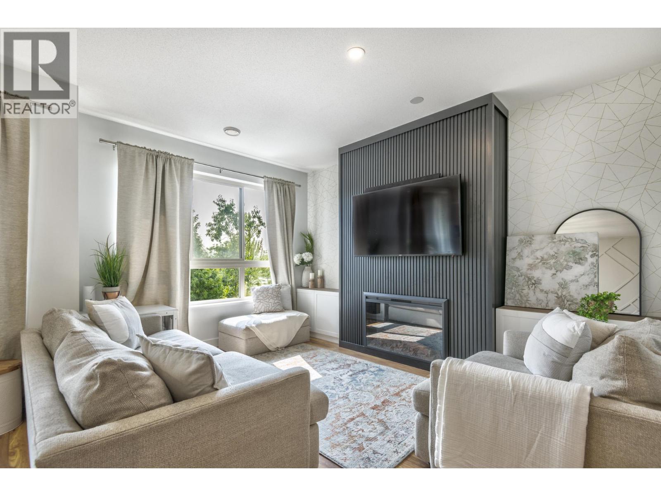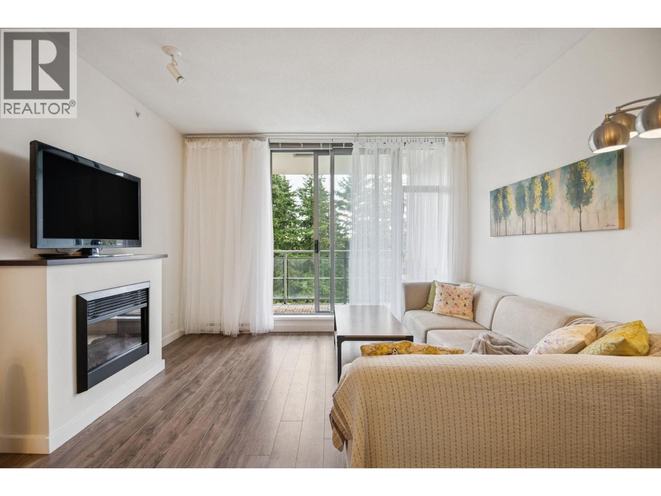- Houseful
- BC
- Coquitlam
- Coquitlam West
- 674 Blue Mountain Street
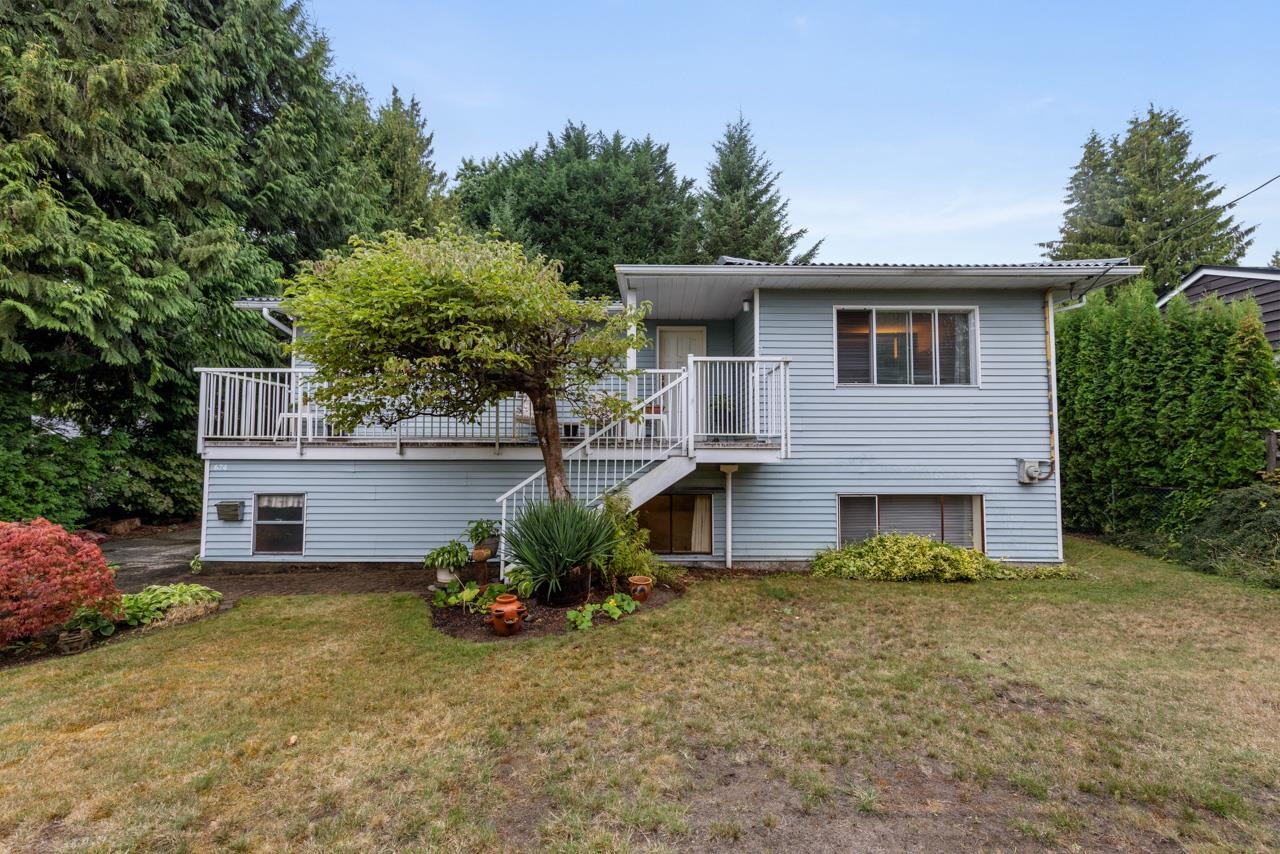
674 Blue Mountain Street
For Sale
12 Days
$1,599,000
3 beds
2 baths
2,145 Sqft
674 Blue Mountain Street
For Sale
12 Days
$1,599,000
3 beds
2 baths
2,145 Sqft
Highlights
Description
- Home value ($/Sqft)$745/Sqft
- Time on Houseful
- Property typeResidential
- Neighbourhood
- CommunityShopping Nearby
- Median school Score
- Year built1949
- Mortgage payment
Exceptional opportunity in Central Coquitlam. This property is designated R3 Transitional Small-Scale Residential, allowing for up to 4 dwelling units per lot. With the potential for lot consolidation and rezoning to higher-density multi-family, this site presents excellent upside for redevelopment. Large flat lot with convenient LANE ACCESS, makes it ideal for your next project. Located just one block from the prestigious Vancouver Golf Club, and within walking distance to Como Lake, Blue Mountain Park, shops, schools, and transit, this property offers both lifestyle and investment appeal. Don’t miss this rare chance to secure a prime piece of real estate in one of Coquitlam’s most desirable and evolving neighbourhoods.
MLS®#R3051818 updated 5 days ago.
Houseful checked MLS® for data 5 days ago.
Home overview
Amenities / Utilities
- Heat source Forced air, natural gas
- Sewer/ septic Sanitary sewer
Exterior
- Construction materials
- Foundation
- Roof
- Fencing Fenced
- # parking spaces 3
- Parking desc
Interior
- # full baths 1
- # half baths 1
- # total bathrooms 2.0
- # of above grade bedrooms
- Appliances Washer/dryer, dishwasher, refrigerator, stove
Location
- Community Shopping nearby
- Area Bc
- Water source Public
- Zoning description Sfd
Lot/ Land Details
- Lot dimensions 7986.0
Overview
- Lot size (acres) 0.18
- Basement information Partially finished
- Building size 2145.0
- Mls® # R3051818
- Property sub type Single family residence
- Status Active
- Tax year 2024
Rooms Information
metric
- Storage 3.912m X 4.293m
- Sauna 1.372m X 1.549m
- Bedroom 2.769m X 3.353m
- Bedroom 2.743m X 3.759m
- Laundry 1.803m X 2.946m
- Bedroom 2.642m X 2.794m
- Flex room 1.905m X 2.464m
- Storage 1.676m X 2.388m
- Storage 1.676m X 1.778m
- Dining room 1.905m X 3.226m
Level: Main - Kitchen 2.489m X 3.505m
Level: Main - Recreation room 4.597m X 5.944m
Level: Main - Living room 4.166m X 5.842m
Level: Main
SOA_HOUSEKEEPING_ATTRS
- Listing type identifier Idx

Lock your rate with RBC pre-approval
Mortgage rate is for illustrative purposes only. Please check RBC.com/mortgages for the current mortgage rates
$-4,264
/ Month25 Years fixed, 20% down payment, % interest
$
$
$
%
$
%

Schedule a viewing
No obligation or purchase necessary, cancel at any time
Nearby Homes
Real estate & homes for sale nearby

