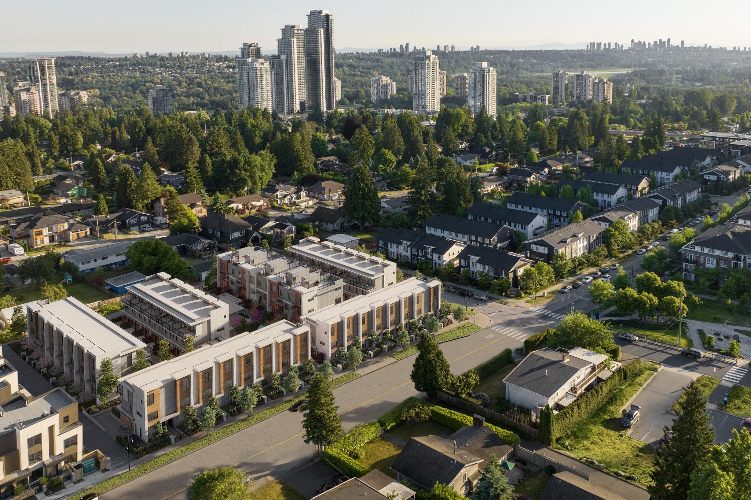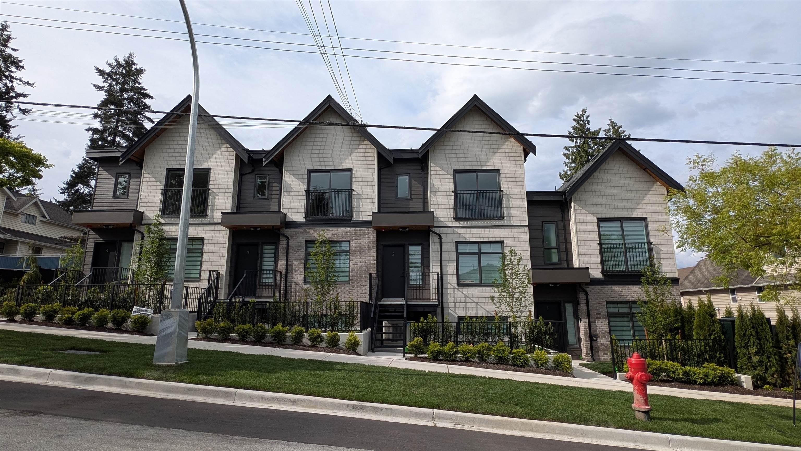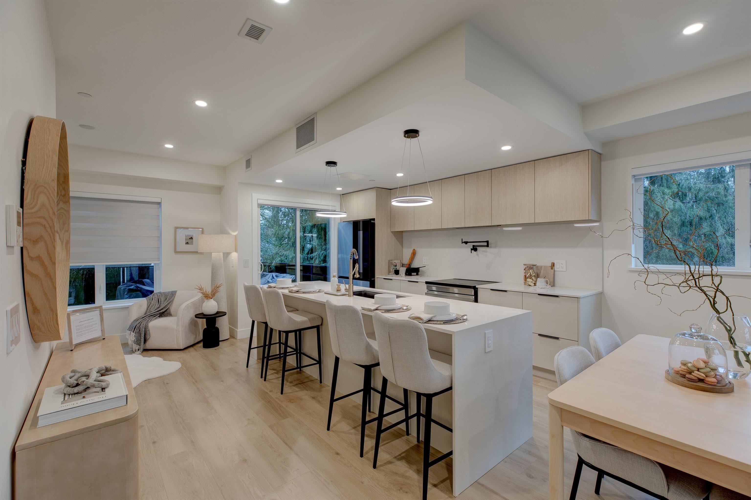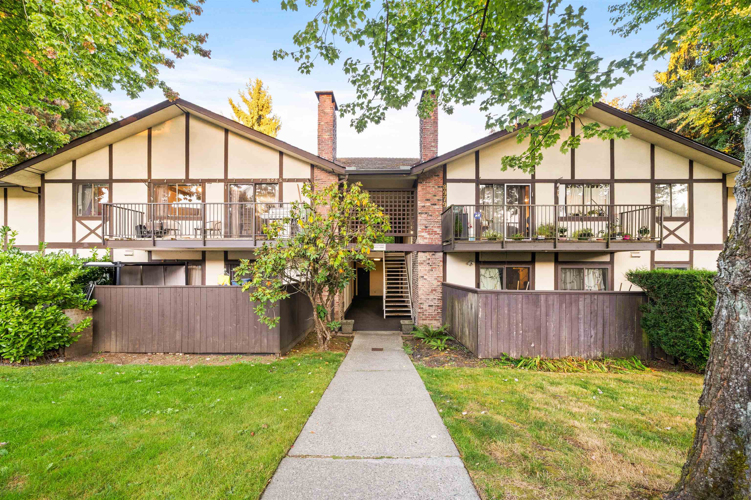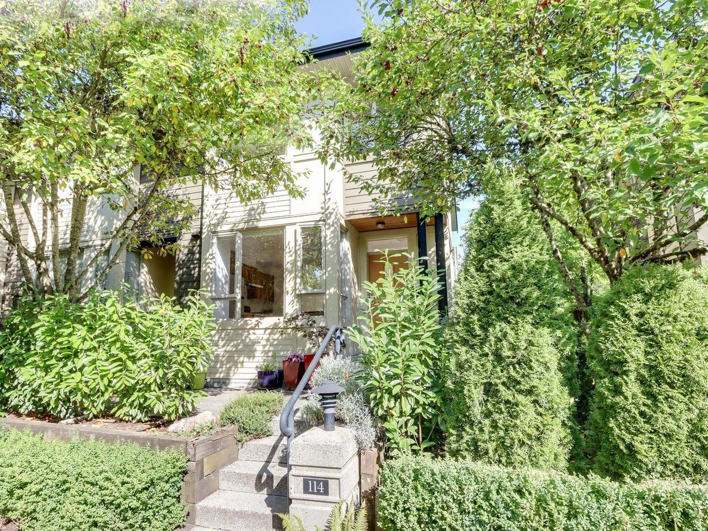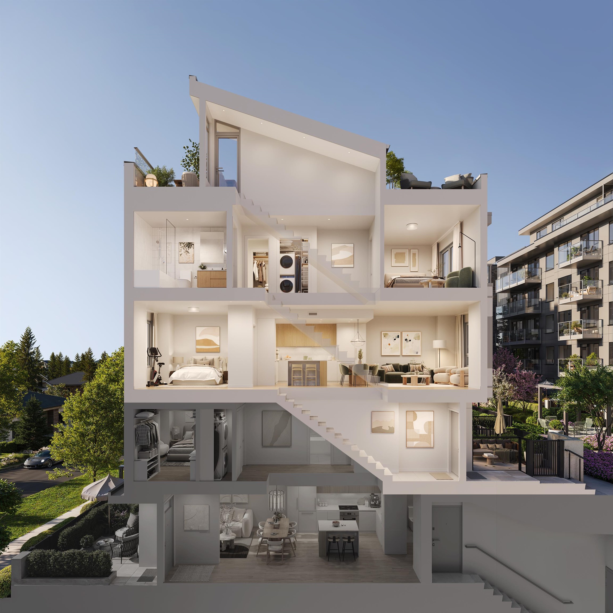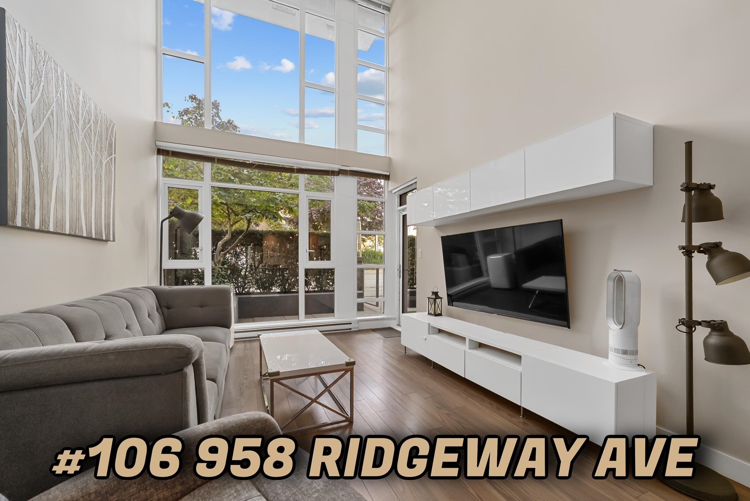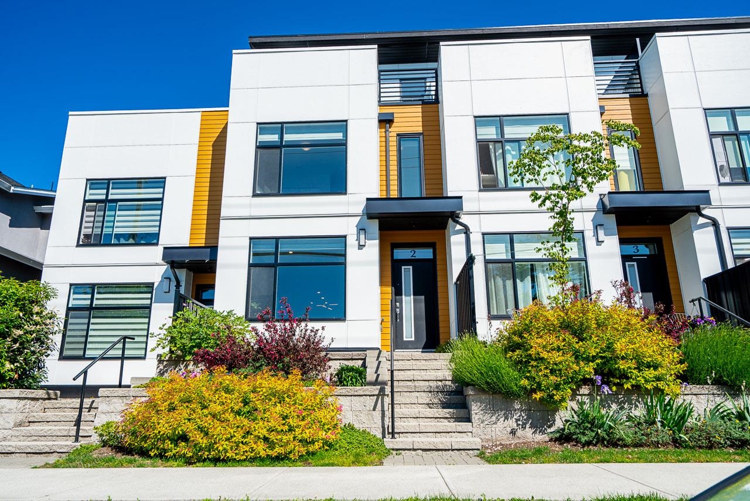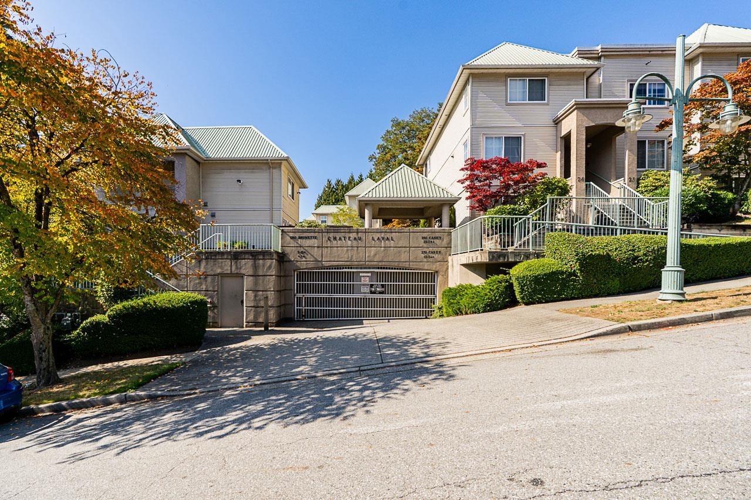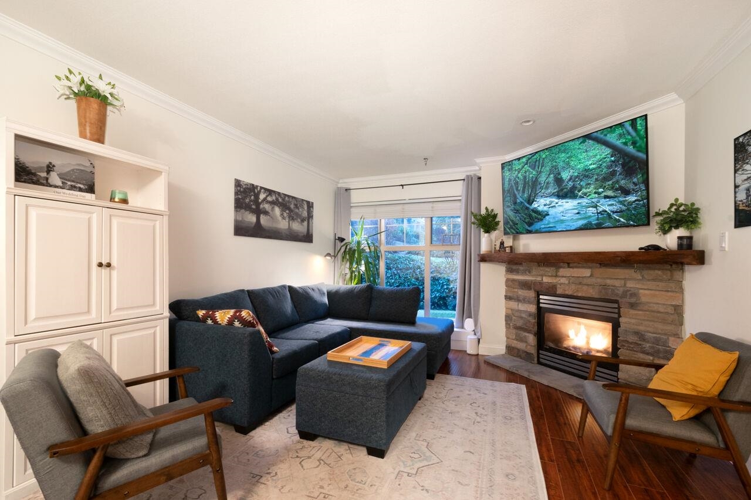- Houseful
- BC
- Coquitlam
- Coquitlam West
- 678 Fairview St #114
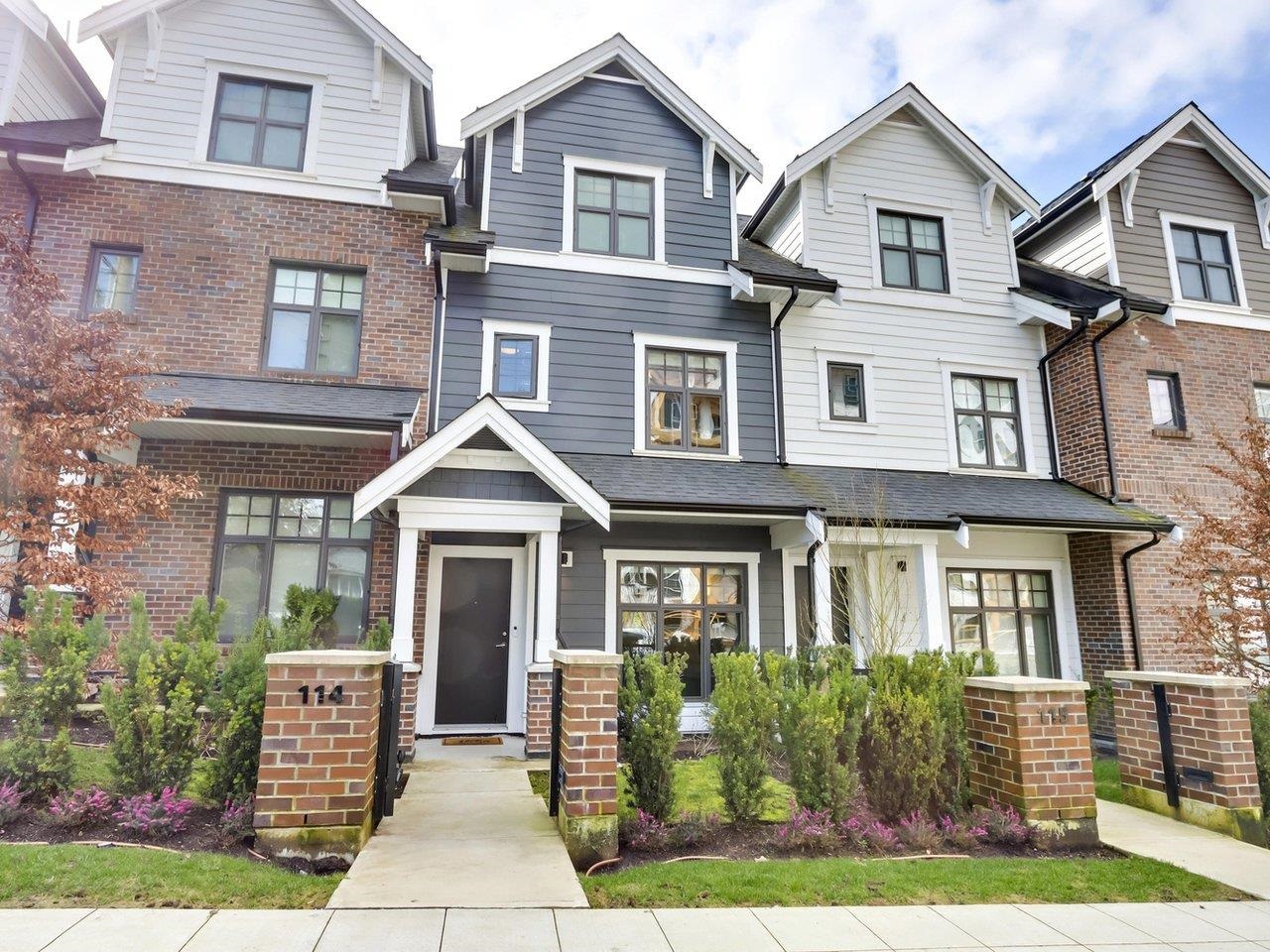
678 Fairview St #114
678 Fairview St #114
Highlights
Description
- Home value ($/Sqft)$755/Sqft
- Time on Houseful
- Property typeResidential
- Neighbourhood
- CommunityShopping Nearby
- Median school Score
- Year built2023
- Mortgage payment
Welcome to this immaculate well kept Move-In ready 3 Bedroom+Den+Flex Townhown at AVANA in Central Burquitlam! Perfectly nestled adjacent to Cottonwood Park, this spacious 1,720sqft 4 levels home offers a smart open concept layout w/all the upgrades you have been dreaming of. Features include A/C, Nu-Heat floorings in both bathrooms & flex space, huge walk-in closet w/built in organizers & tons of storage in the Primary Bedroom, a modern kitchen w/Fisher Paykel S/S appliances package w/ gas stove, 2 Spa-inspired bathrooms w/rainhead & shower wand, a den w/windows, a versatile flex space, a private patio great for summer BBQ, a EV Ready parking stall w/direct access from the unit. Prime location w/minutes walk to Burquitlam skytrain station, YMCA, shoppings, schools, parks & everything.
Home overview
- Heat source Forced air
- Sewer/ septic Public sewer, sanitary sewer, storm sewer
- # total stories 4.0
- Construction materials
- Foundation
- Roof
- # parking spaces 1
- Parking desc
- # full baths 2
- # half baths 1
- # total bathrooms 3.0
- # of above grade bedrooms
- Appliances Washer/dryer, dishwasher, refrigerator, stove, microwave
- Community Shopping nearby
- Area Bc
- Subdivision
- Water source Public
- Zoning description Rt-2
- Basement information None
- Building size 1720.0
- Mls® # R3053042
- Property sub type Townhouse
- Status Active
- Virtual tour
- Tax year 2025
- Primary bedroom 4.089m X 3.556m
- Walk-in closet 1.854m X 1.626m
- Den 1.905m X 2.007m
Level: Above - Bedroom 2.921m X 3.861m
Level: Above - Bedroom 3.073m X 2.515m
Level: Above - Flex room 3.2m X 3.607m
Level: Basement - Kitchen 2.997m X 3.581m
Level: Main - Living room 3.556m X 3.505m
Level: Main - Dining room 2.997m X 3.505m
Level: Main - Foyer 1.041m X 1.448m
Level: Main
- Listing type identifier Idx

$-3,464
/ Month

