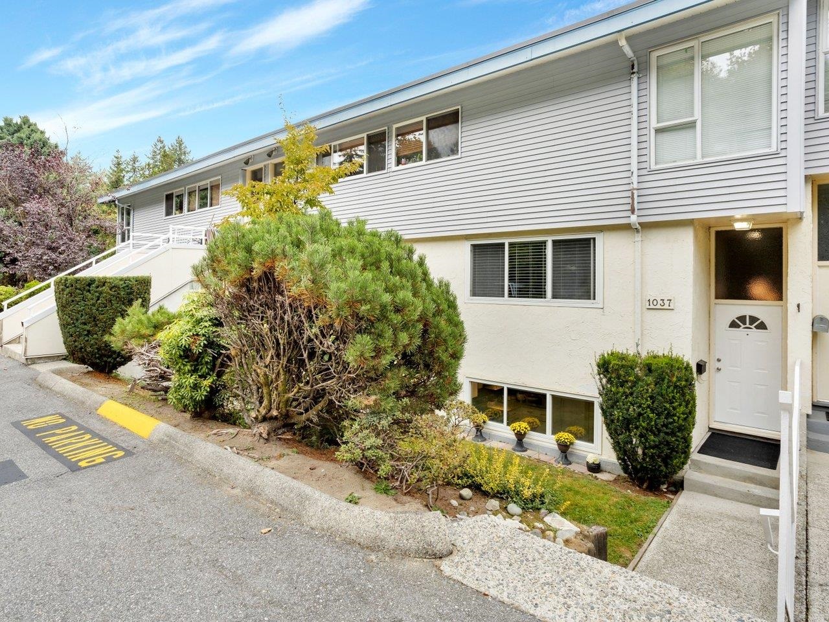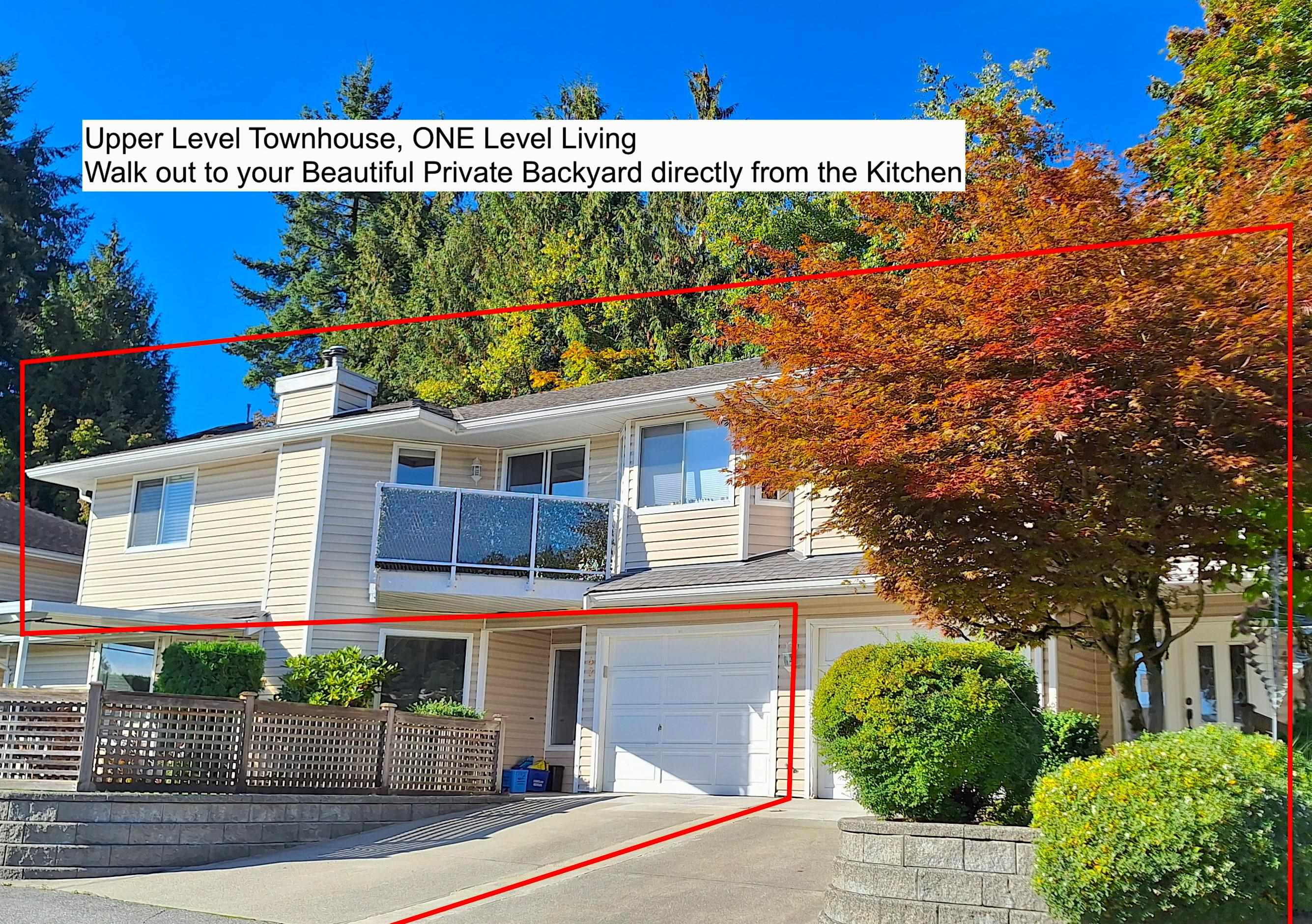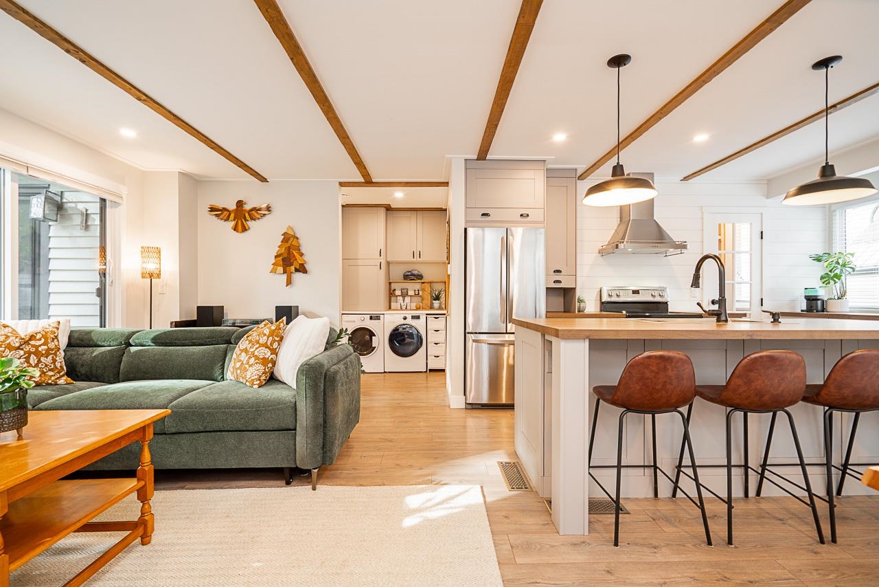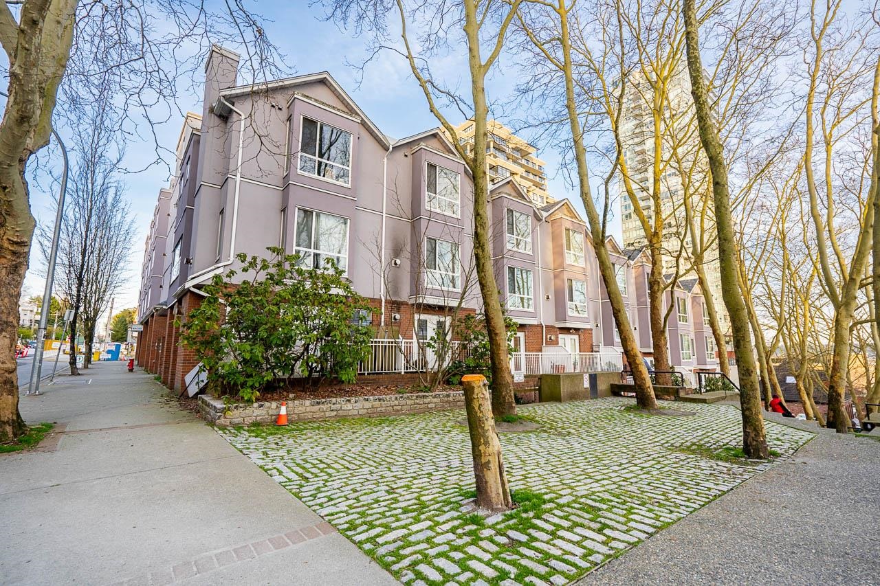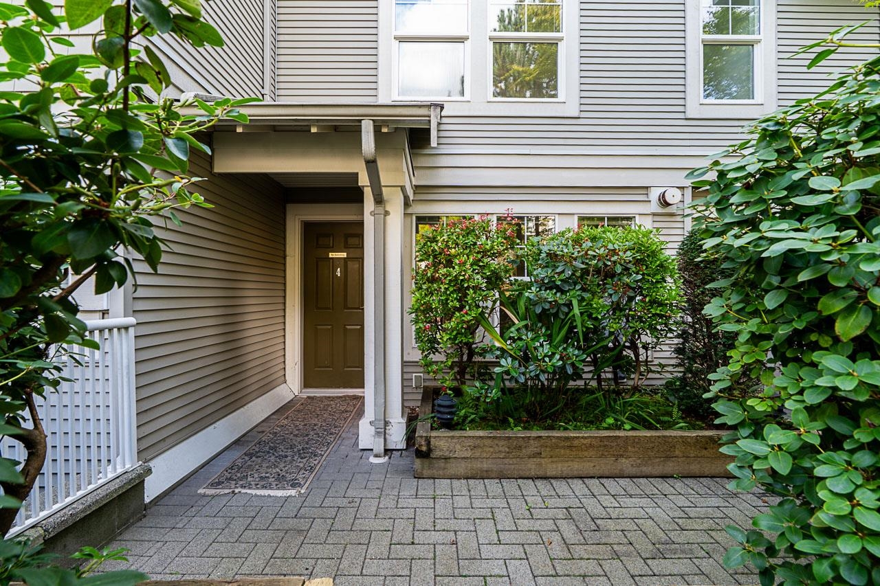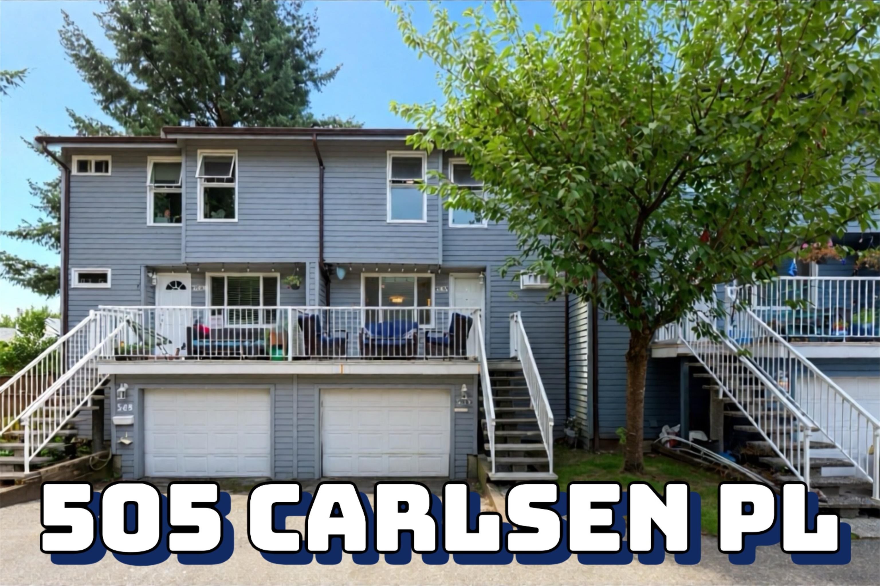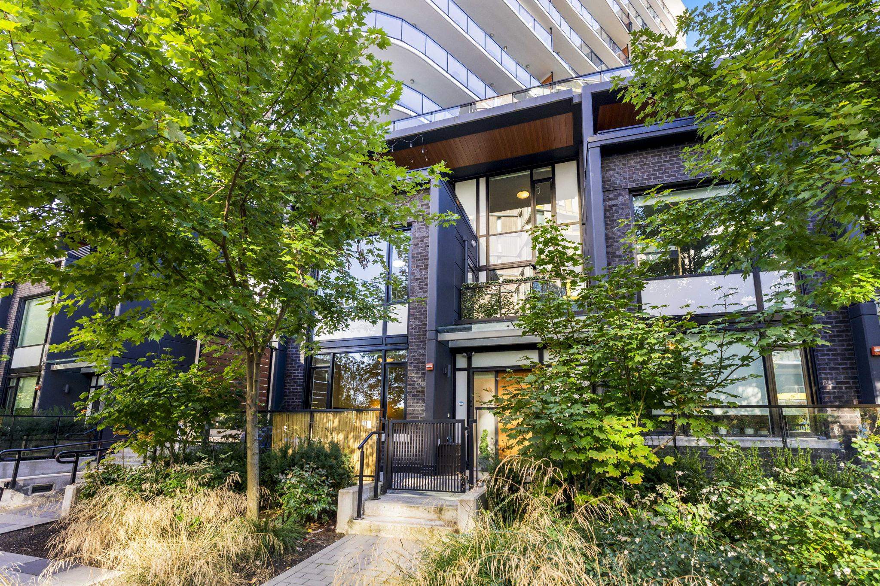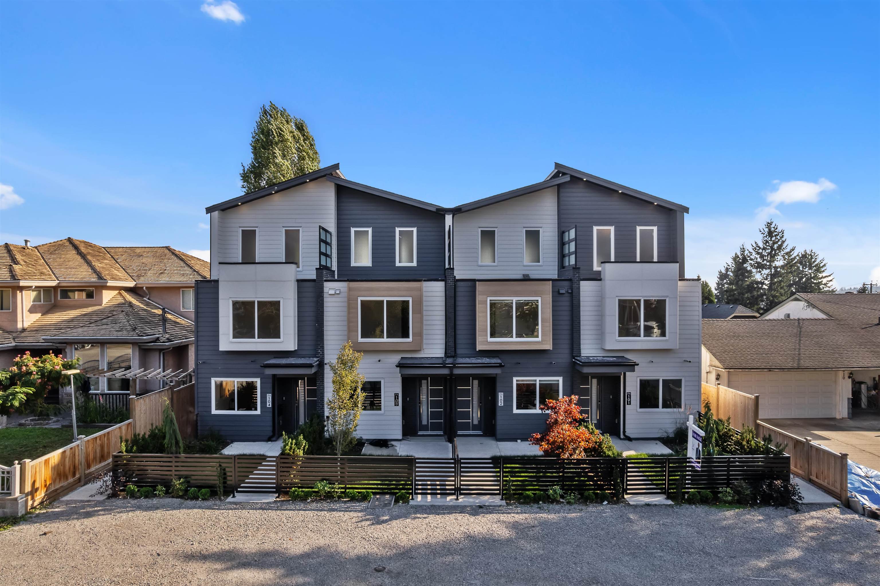Select your Favourite features
- Houseful
- BC
- Coquitlam
- Coquitlam West
- 678 Fairview St #116
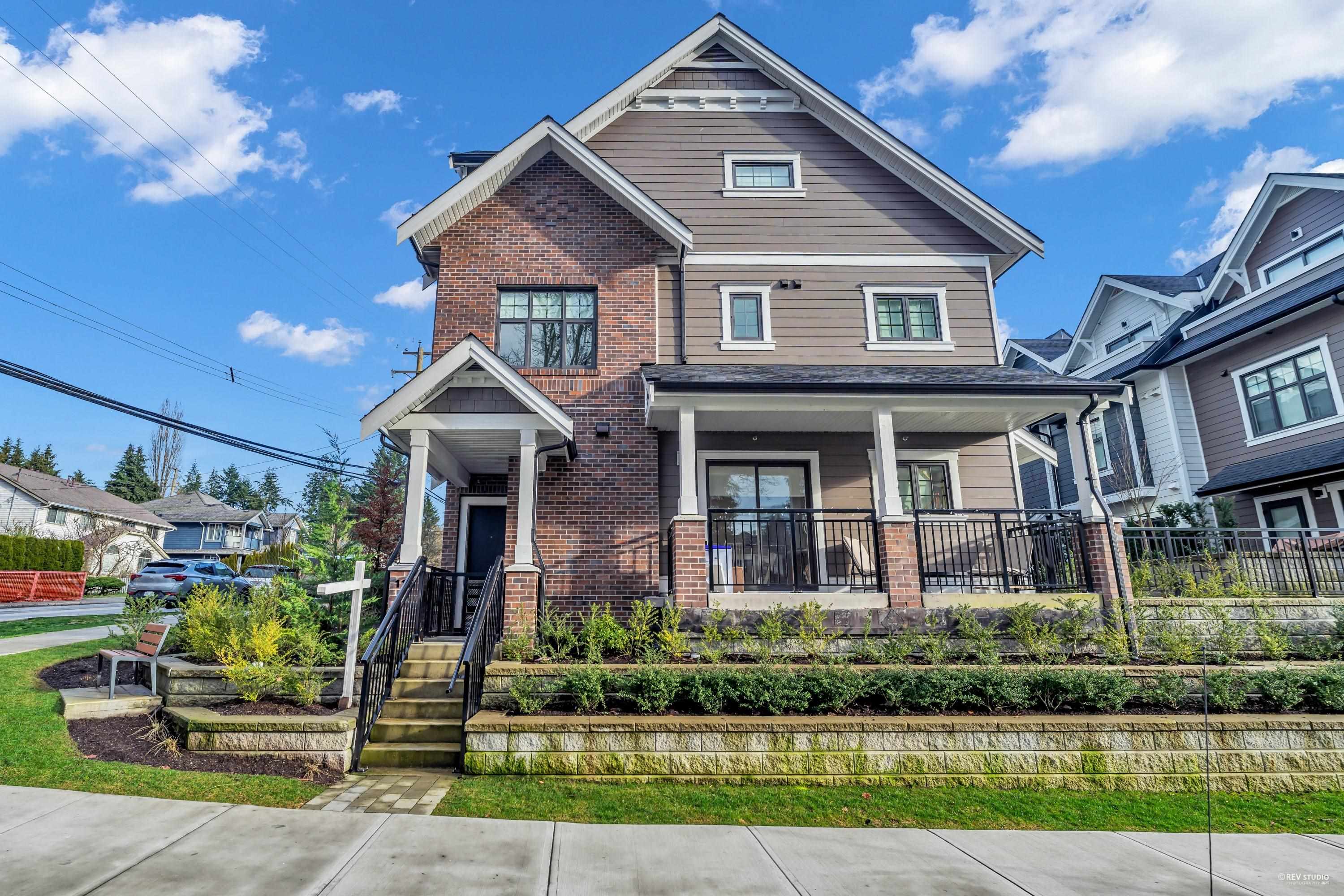
678 Fairview St #116
For Sale
243 Days
$1,560,000 $100K
$1,460,000
3 beds
3 baths
1,776 Sqft
678 Fairview St #116
For Sale
243 Days
$1,560,000 $100K
$1,460,000
3 beds
3 baths
1,776 Sqft
Highlights
Description
- Home value ($/Sqft)$822/Sqft
- Time on Houseful
- Property typeResidential
- Neighbourhood
- Median school Score
- Year built2023
- Mortgage payment
Welcome to this stunning 3-bedroom, 3-bathroom corner townhome with 9’ high ceilings and desirable north and west exposures, bathing the home in natural light. This bright and spacious residence also includes a flex room and a dedicated office. Thoughtful upgrades include air conditioning, Nuheat Floor Heating in the master bedroom and ensuite, custom closet organizers, and elegant tile laminate flooring. Step out onto the large balcony off the living room, perfect for summer BBQs and entertaining. Enjoy the convenience of street-level access to the main floor. This home is just a 10-minute walk away to the SkyTrain, YMCA, Cottonwood Park, and all the amenities of Burquitlam. One parking stall and one storage locker included.
MLS®#R2955609 updated 1 month ago.
Houseful checked MLS® for data 1 month ago.
Home overview
Amenities / Utilities
- Heat source Forced air
- Sewer/ septic Community
Exterior
- # total stories 3.0
- Construction materials
- Foundation
- Roof
- # parking spaces 1
- Parking desc
Interior
- # full baths 2
- # half baths 1
- # total bathrooms 3.0
- # of above grade bedrooms
- Appliances Washer/dryer, dishwasher, refrigerator, stove, microwave, oven
Location
- Area Bc
- Subdivision
- Water source Community
- Zoning description Rt-2
Overview
- Basement information Full
- Building size 1776.0
- Mls® # R2955609
- Property sub type Townhouse
- Status Active
- Tax year 2024
Rooms Information
metric
- Walk-in closet 1.651m X 1.905m
- Primary bedroom 3.378m X 3.988m
- Bedroom 3.251m X 3.226m
Level: Above - Bedroom 3.937m X 2.896m
Level: Above - Den 1.956m X 1.956m
Level: Above - Recreation room 2.946m X 3.2m
Level: Basement - Living room 3.378m X 3.277m
Level: Main - Dining room 3.581m X 2.007m
Level: Main - Kitchen 2.489m X 3.048m
Level: Main
SOA_HOUSEKEEPING_ATTRS
- Listing type identifier Idx

Lock your rate with RBC pre-approval
Mortgage rate is for illustrative purposes only. Please check RBC.com/mortgages for the current mortgage rates
$-3,893
/ Month25 Years fixed, 20% down payment, % interest
$
$
$
%
$
%

Schedule a viewing
No obligation or purchase necessary, cancel at any time
Nearby Homes
Real estate & homes for sale nearby

