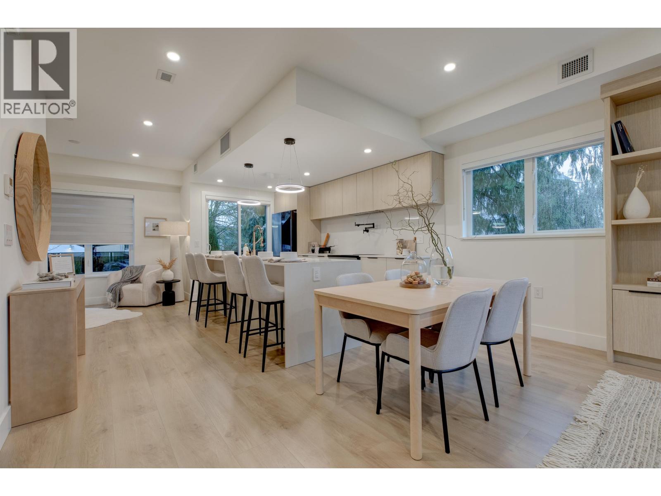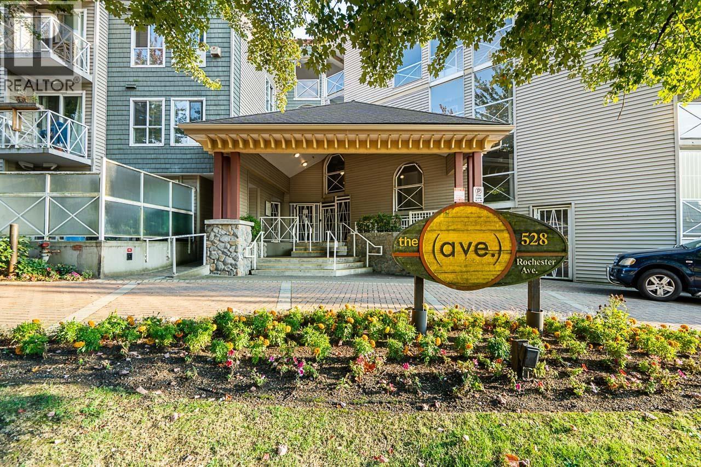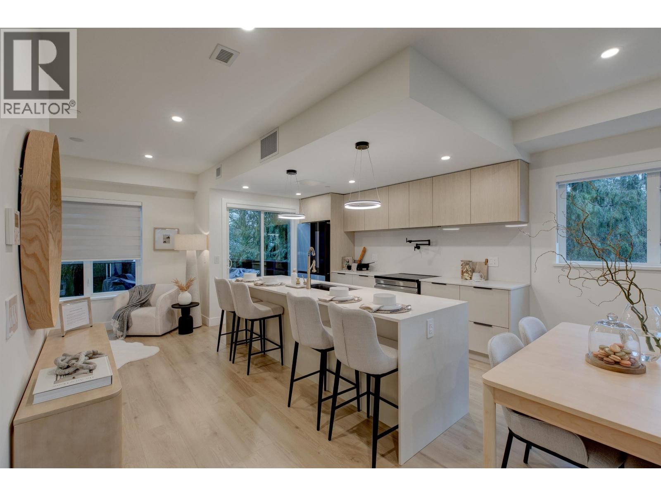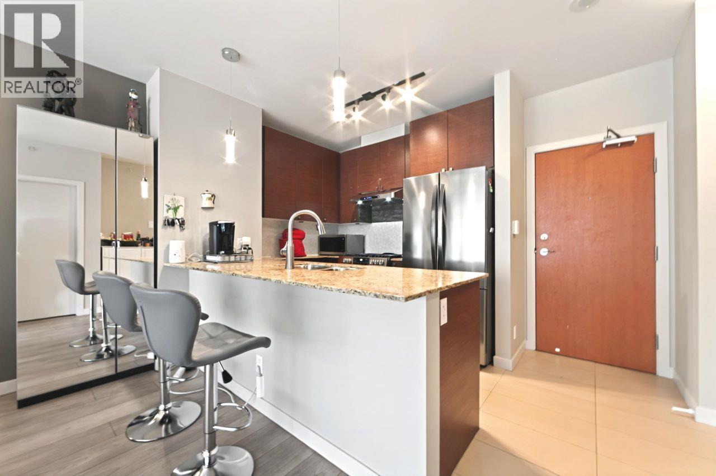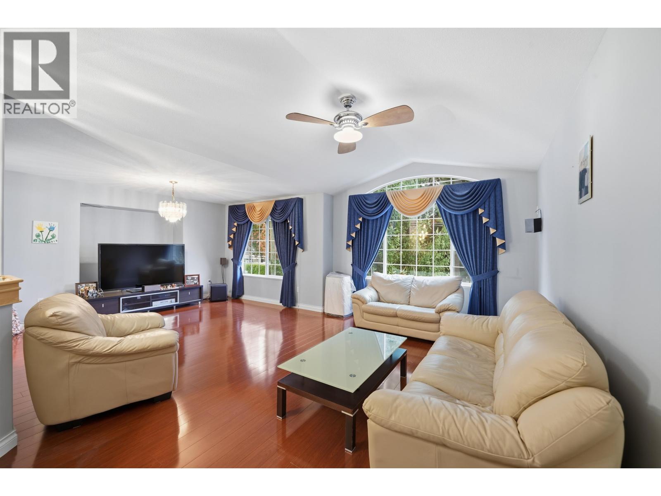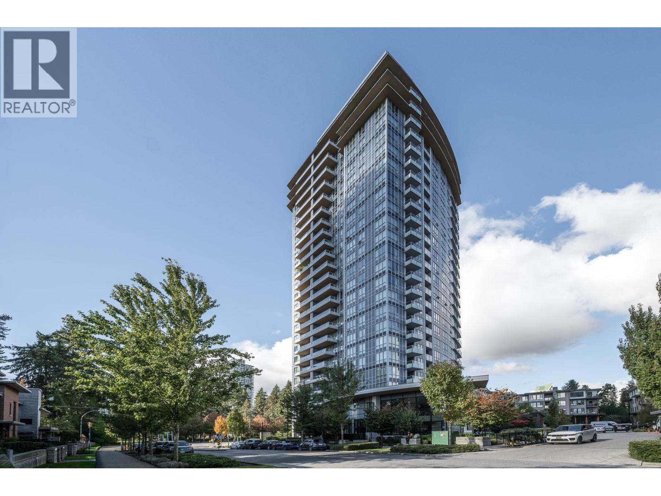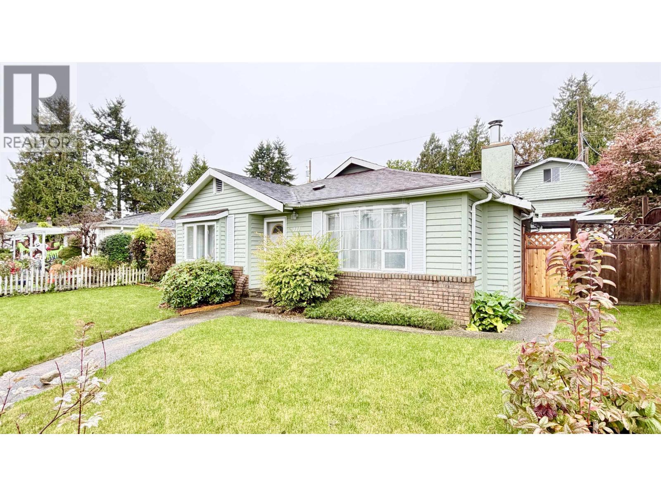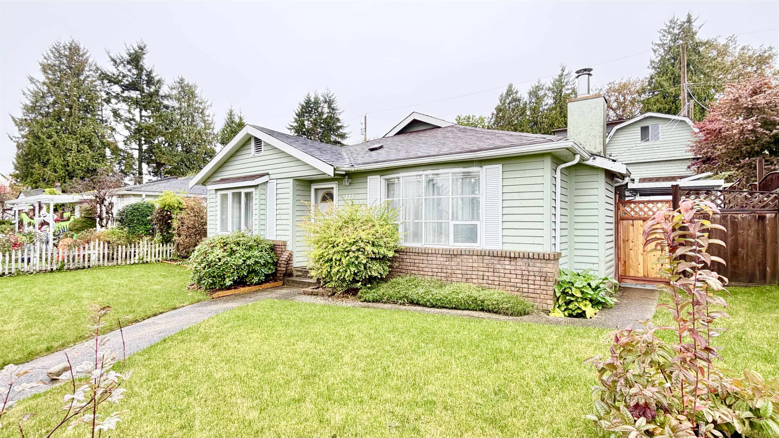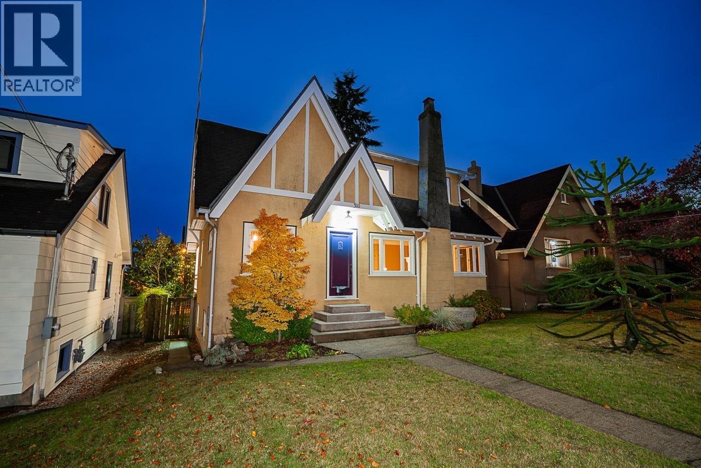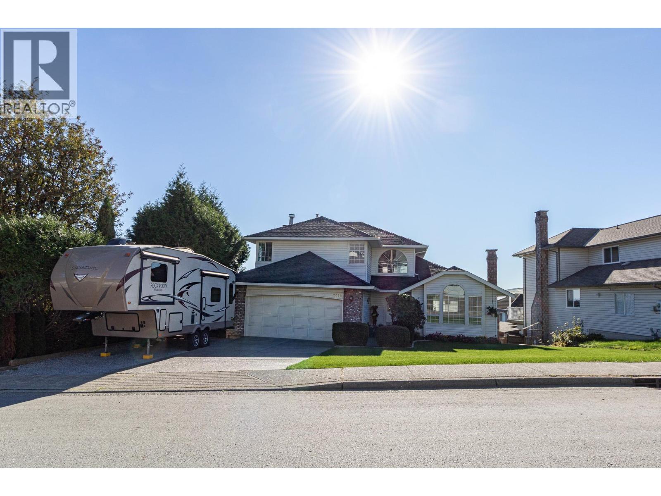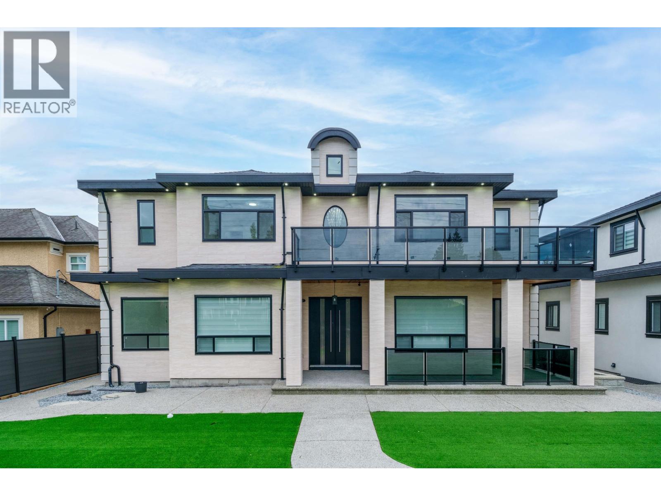- Houseful
- BC
- Coquitlam
- Coquitlam West
- 680 Thompson Avenue
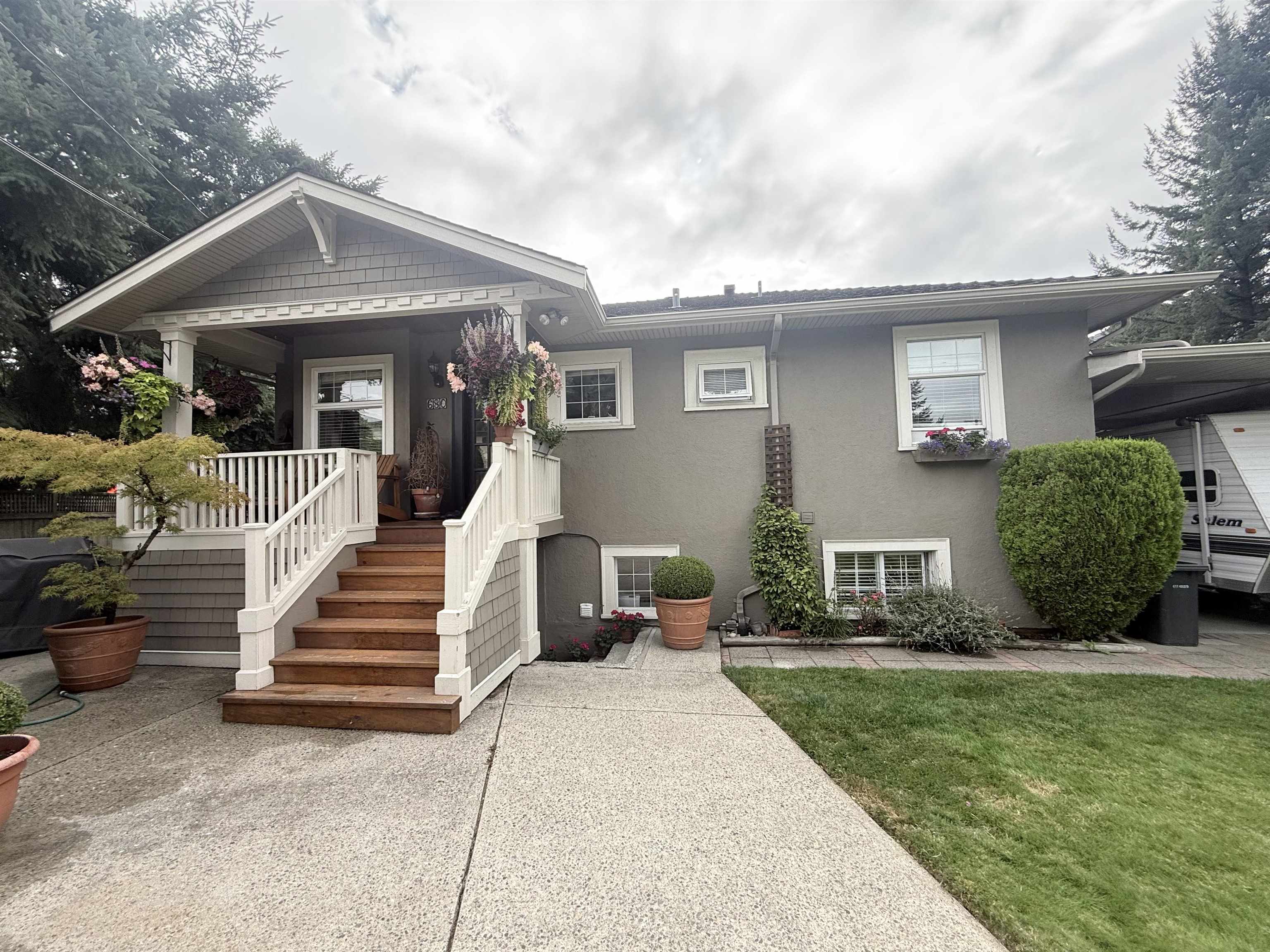
Highlights
Description
- Home value ($/Sqft)$879/Sqft
- Time on Houseful
- Property typeResidential
- Neighbourhood
- CommunityShopping Nearby
- Median school Score
- Year built1946
- Mortgage payment
Welcome to this beautifully renovated & well-maintained home. Finished with craftsmanship, it features triple-glazed windows for efficiency & quiet, warm wood details for timeless character, plus a 40-yr roof, newer furnace, & hot water tank for peace of mind. Inside, the home is bright & inviting with tasteful renovations that make it move-in ready. Outside, the secure, fully fenced backyard offers a private, park-like setting, spacious & beautifully landscaped, large enough to host a wedding or family gatherings. Parking is plentiful with covered RV parking & room for a boat or multiple vehicles. Located near Burquitlam SkyTrain & Lougheed Mall, this property delivers both lifestyle & long-term value. Live in comfort today while holding outstanding redevelopment potential for the future.
Home overview
- Heat source Forced air
- Sewer/ septic Public sewer, sanitary sewer, storm sewer
- Construction materials
- Foundation
- Roof
- # parking spaces 3
- Parking desc
- # full baths 1
- # half baths 1
- # total bathrooms 2.0
- # of above grade bedrooms
- Appliances Washer/dryer, dishwasher, refrigerator, stove
- Community Shopping nearby
- Area Bc
- Water source Public
- Zoning description Sfd
- Lot dimensions 8387.0
- Lot size (acres) 0.19
- Basement information Full
- Building size 1792.0
- Mls® # R3046207
- Property sub type Single family residence
- Status Active
- Tax year 2022
- Bedroom 2.438m X 3.251m
- Bedroom 3.48m X 3.785m
- Utility 2.21m X 3.962m
- Workshop 2.337m X 3.175m
- Recreation room 3.353m X 4.216m
- Bedroom 2.565m X 3.175m
Level: Main - Dining room 2.743m X 4.191m
Level: Main - Kitchen 2.896m X 3.2m
Level: Main - Living room 4.572m X 5.258m
Level: Main - Primary bedroom 3.581m X 3.658m
Level: Main
- Listing type identifier Idx

$-4,200
/ Month

