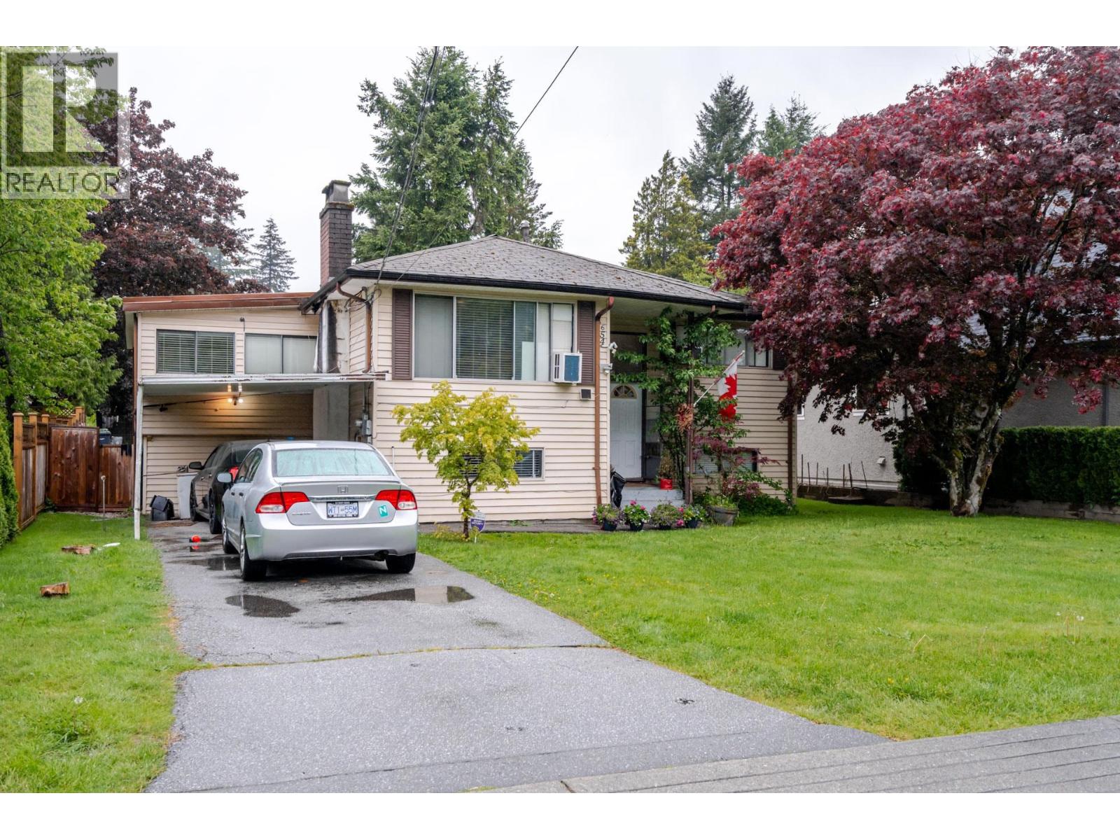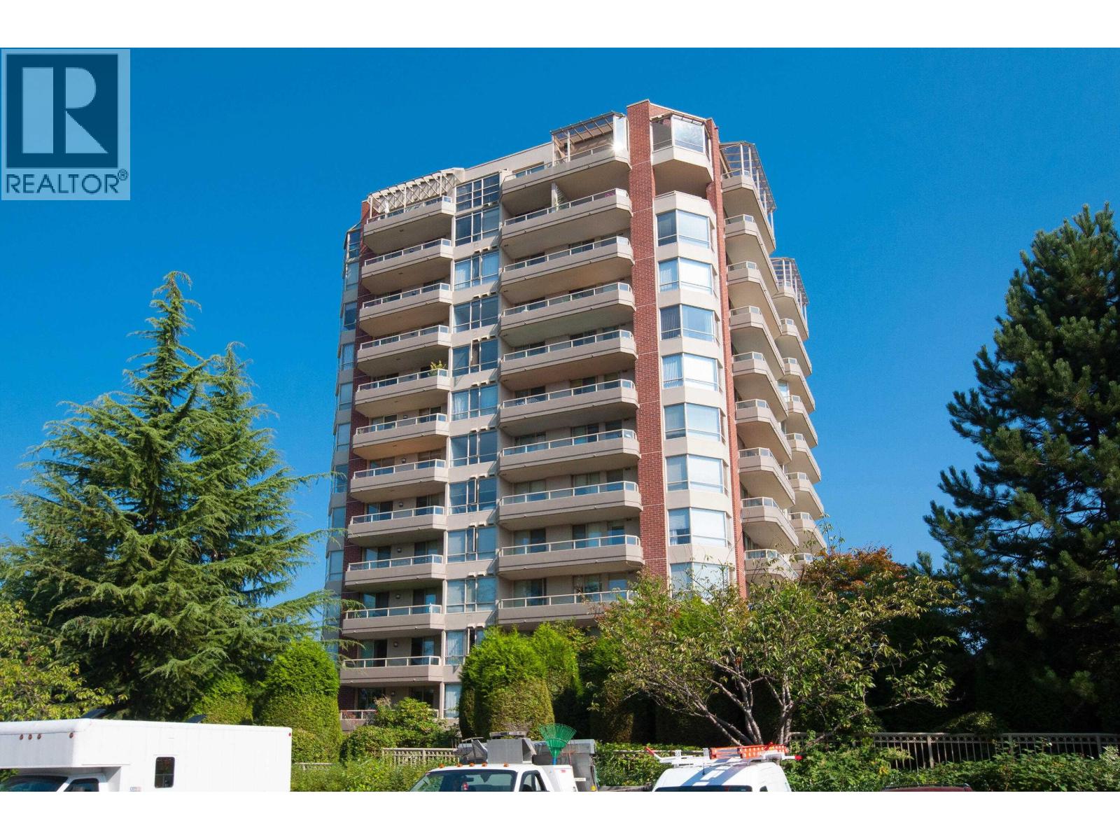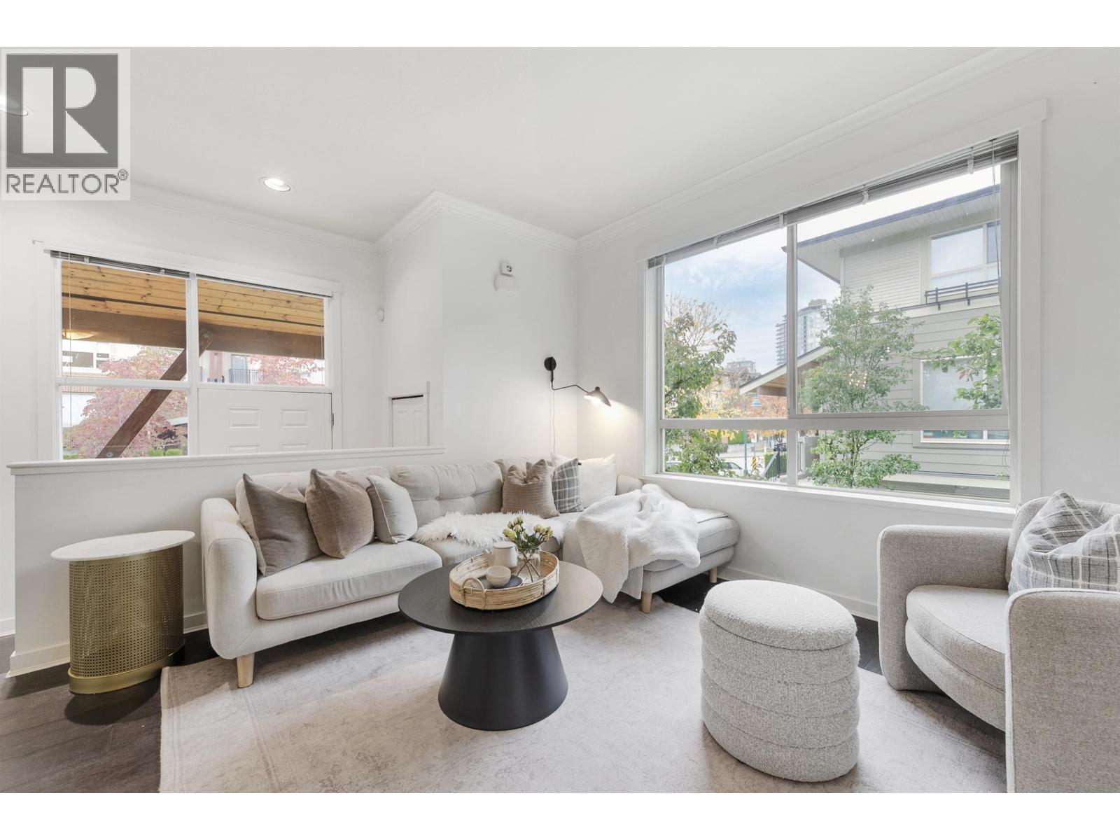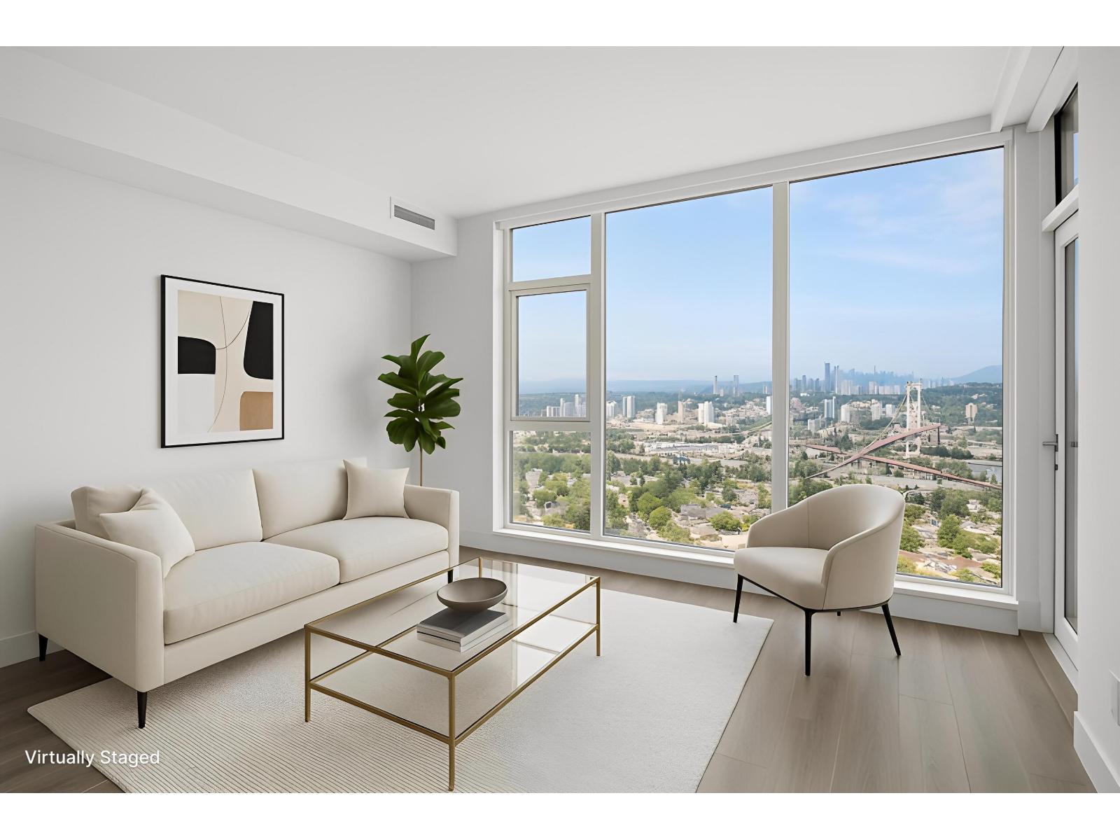Select your Favourite features
- Houseful
- BC
- Coquitlam
- Coquitlam West
- 701 Delestre Avenue
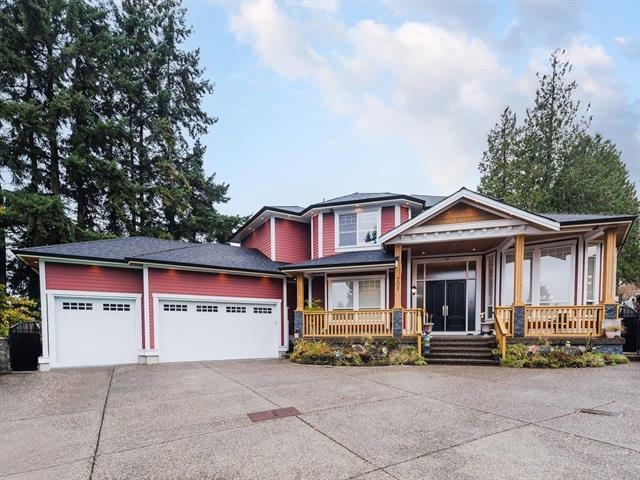
701 Delestre Avenue
For Sale
158 Days
$2,599,000 $100K
$2,499,000
9 beds
7 baths
5,612 Sqft
701 Delestre Avenue
For Sale
158 Days
$2,599,000 $100K
$2,499,000
9 beds
7 baths
5,612 Sqft
Highlights
Description
- Home value ($/Sqft)$445/Sqft
- Time on Houseful
- Property typeResidential
- Neighbourhood
- CommunityShopping Nearby
- Median school Score
- Year built2010
- Mortgage payment
Court-ordered sale - 5500sqft+ home offers exceptional development potential in one of Coquitlam’s fastest-growing areas. Designated RM-3 Medium Density Residential in the Official Community Plan, the property supports 7+ storey apartment development (FSR 2.45) or 4–6 storey options (FSR 2.3)— buyer to verify with City - Ideal for investors, builders, or end-users looking to hold or occupy while awaiting redevelopment. Located in the heart of the Lougheed City Centre Core, with convenient access to public transit, Lougheed Hwy, shopping, and upcoming infrastructure. Property sold as-is, where-is. Schedule A to accompany all offers. Priced well under assessment value $3,774,000.00 initial offer can have subjects/conditions - please contact for more info on the court process.
MLS®#R3003997 updated 2 months ago.
Houseful checked MLS® for data 2 months ago.
Home overview
Amenities / Utilities
- Heat source Forced air, natural gas, radiant
- Sewer/ septic Public sewer
Exterior
- Construction materials
- Foundation
- Roof
- # parking spaces 5
- Parking desc
Interior
- # full baths 7
- # total bathrooms 7.0
- # of above grade bedrooms
Location
- Community Shopping nearby
- Area Bc
- Water source Public
- Zoning description Rs-1
Lot/ Land Details
- Lot dimensions 10248.0
Overview
- Lot size (acres) 0.24
- Basement information Full
- Building size 5612.0
- Mls® # R3003997
- Property sub type Single family residence
- Status Active
- Tax year 2024
Rooms Information
metric
- Bedroom 3.658m X 3.658m
- Bedroom 3.658m X 3.658m
- Storage 3.048m X 3.048m
- Games room 3.658m X 3.658m
- Bedroom 3.658m X 3.658m
- Bedroom 3.658m X 3.658m
Level: Above - Bedroom 3.658m X 3.658m
Level: Above - Bedroom 3.658m X 3.658m
Level: Above - Bedroom 3.658m X 3.658m
Level: Above - Primary bedroom 4.877m X 4.877m
Level: Above - Bedroom 3.658m X 3.658m
Level: Above - Kitchen 4.267m X 3.658m
Level: Main - Family room 5.486m X 5.486m
Level: Main - Laundry 3.048m X 3.048m
Level: Main - Eating area 2.743m X 2.743m
Level: Main - Living room 5.486m X 5.486m
Level: Main - Dining room 4.267m X 3.658m
Level: Main
SOA_HOUSEKEEPING_ATTRS
- Listing type identifier Idx

Lock your rate with RBC pre-approval
Mortgage rate is for illustrative purposes only. Please check RBC.com/mortgages for the current mortgage rates
$-6,664
/ Month25 Years fixed, 20% down payment, % interest
$
$
$
%
$
%

Schedule a viewing
No obligation or purchase necessary, cancel at any time
Nearby Homes
Real estate & homes for sale nearby






