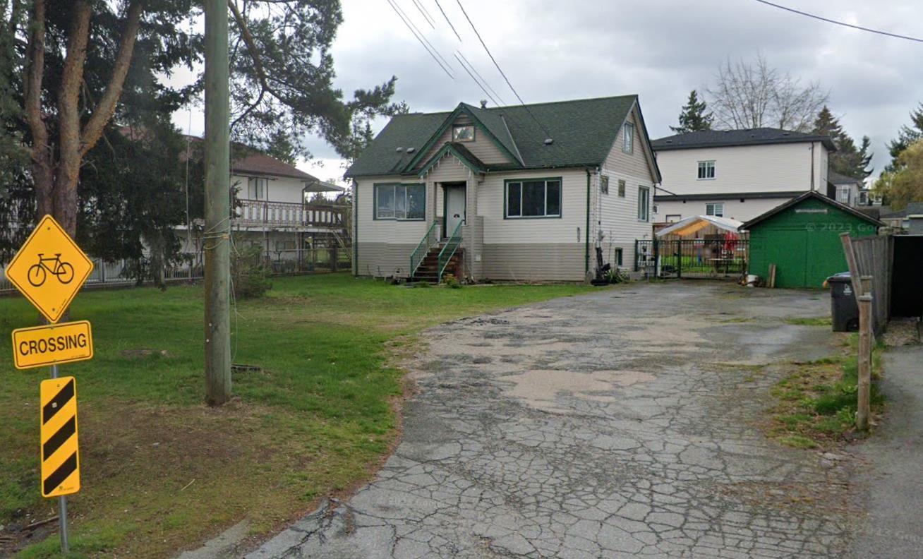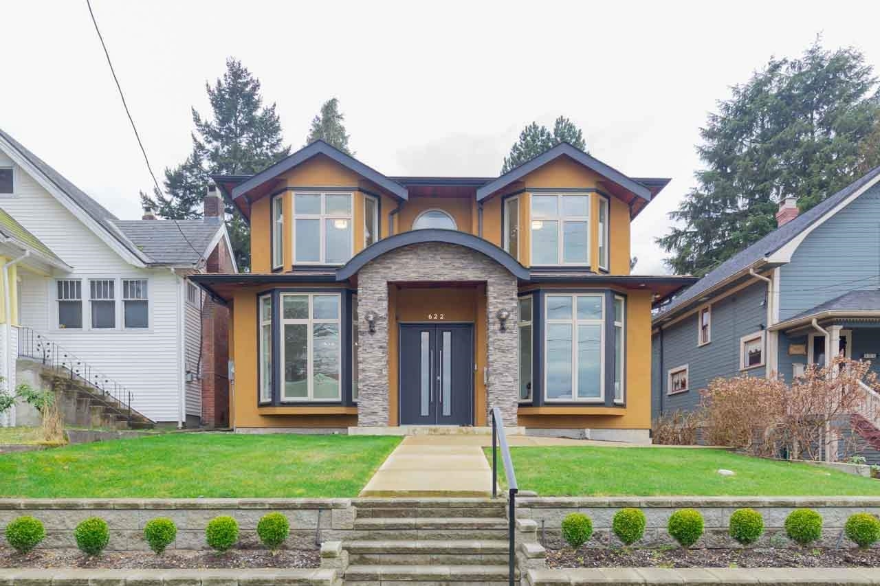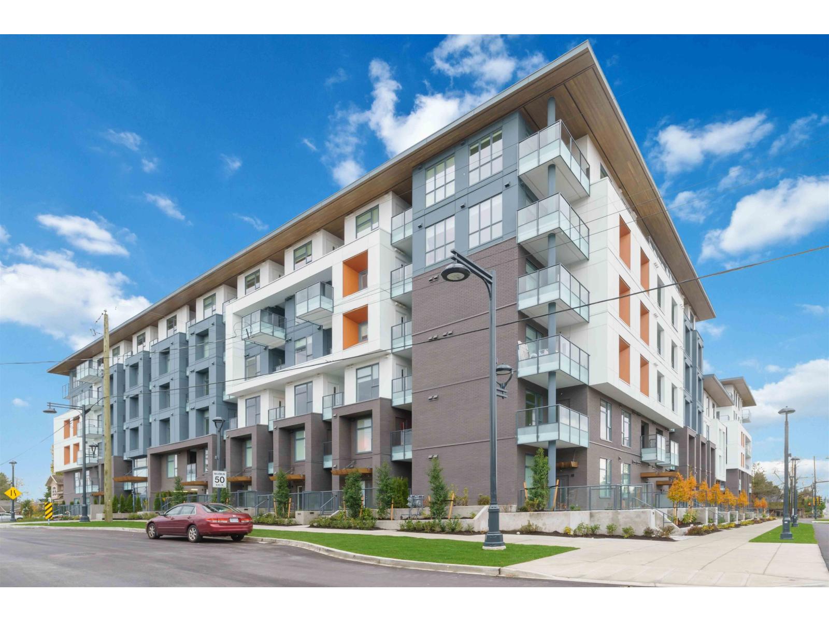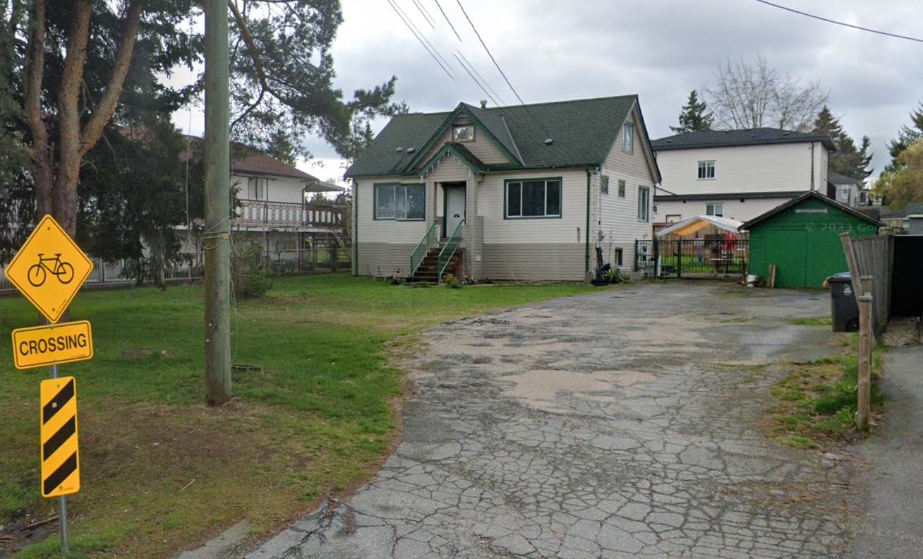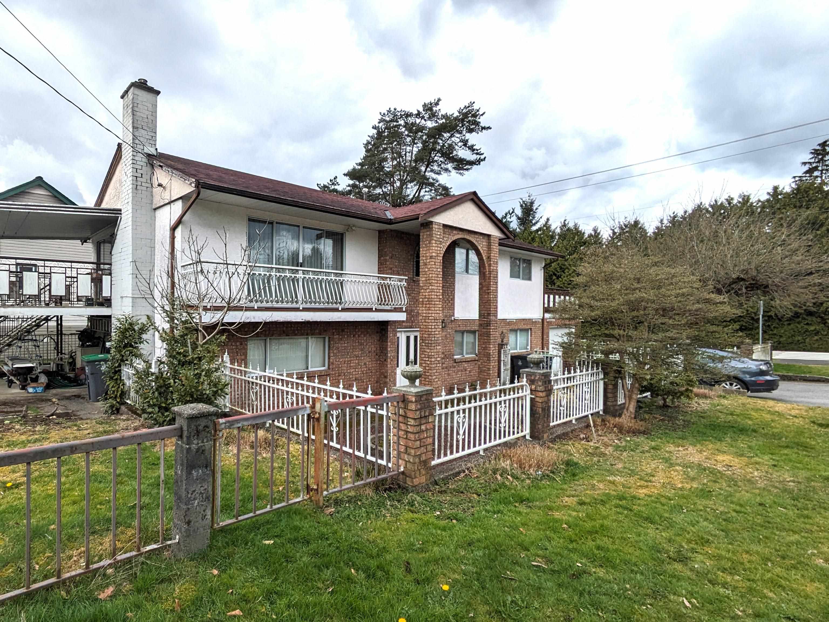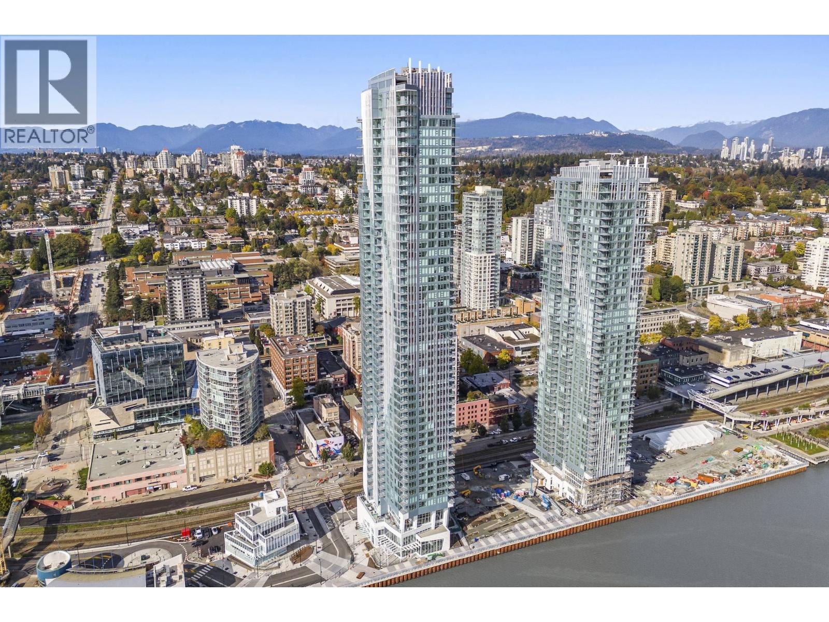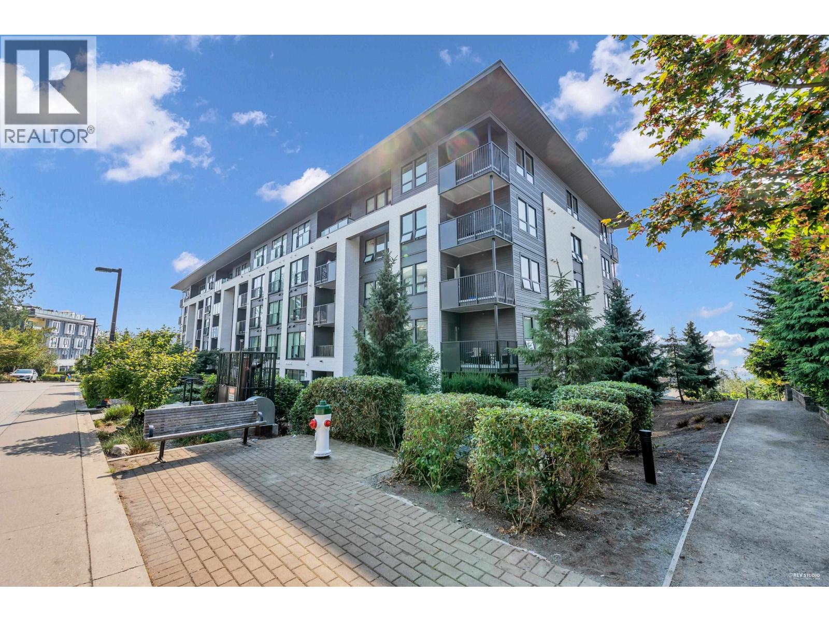- Houseful
- BC
- Coquitlam
- Coquitlam West
- 704 Townley Street
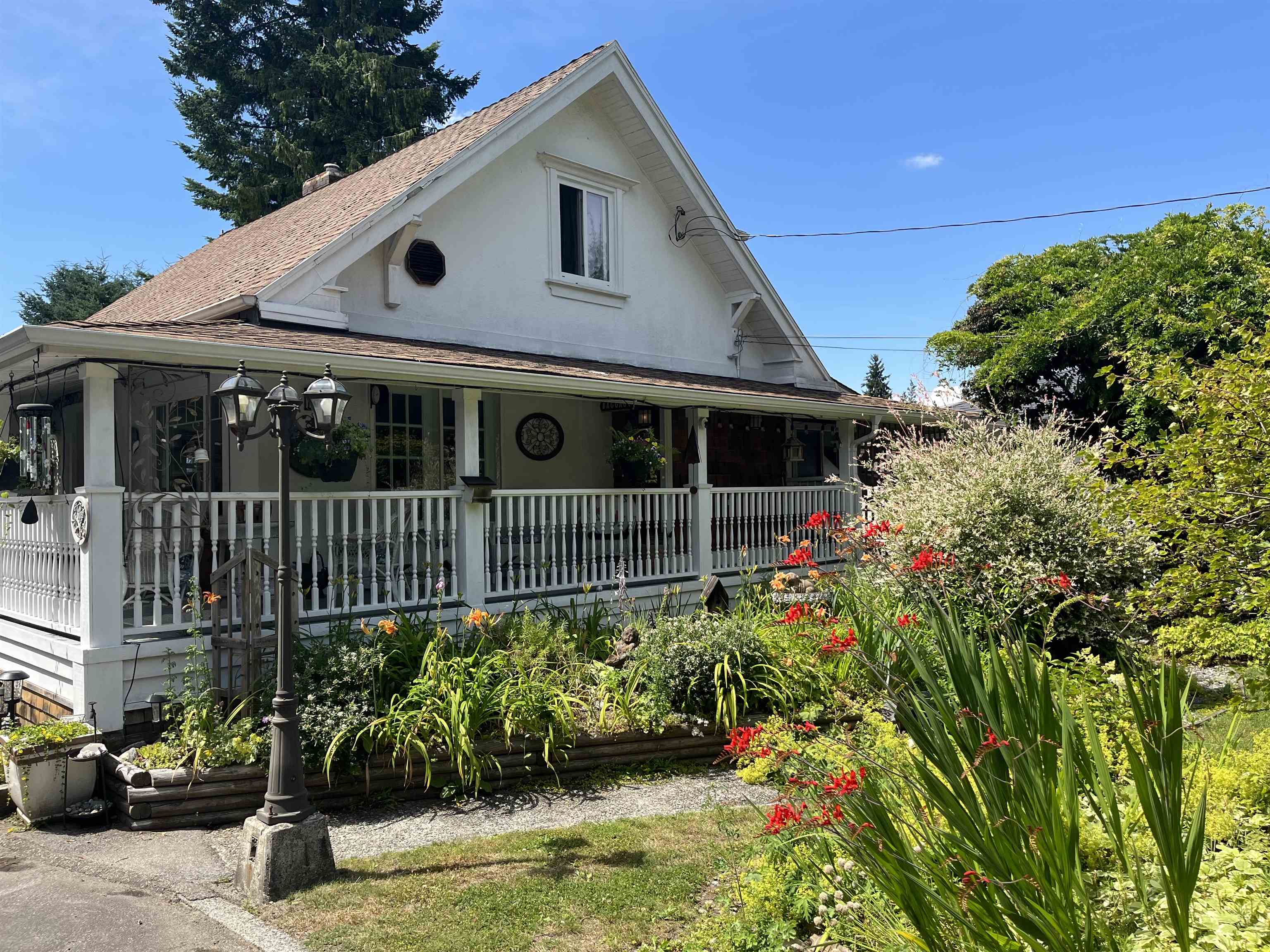
Highlights
Description
- Home value ($/Sqft)$664/Sqft
- Time on Houseful
- Property typeResidential
- Neighbourhood
- Median school Score
- Year built1946
- Mortgage payment
First time on the market in 38 years! This charming 4 bed, 2 bath, 2600+ sqft home sits on an 8250+ sqft lot on a quiet street in Central Coquitlam. Massive driveway with double carport and a gardener's delight at the front of the property leading to a wrap-around porch perfect for sipping your favourite beverage on a sunny afternoon. The home has been updated throughout the years including: kitchen, bathrooms, flooring, windows, gas fireplace, lighting, and more! Basement boasts a huge workshop! The backyard is an entertainer's dream with a large deck and outdoor living area featuring a covered hot tub, outdoor fireplace and greenhouses. Basement offers a relatively easy inlaw suite option as well if you're looking for multigeneration living. Open House! Sunday September 7, from 12-2 PM
Home overview
- Heat source Forced air
- Sewer/ septic Public sewer, sanitary sewer, storm sewer
- Construction materials
- Foundation
- Roof
- # parking spaces 8
- Parking desc
- # full baths 2
- # total bathrooms 2.0
- # of above grade bedrooms
- Appliances Washer/dryer, dishwasher, refrigerator, stove
- Area Bc
- Water source Public
- Zoning description Rs-1
- Lot dimensions 8250.0
- Lot size (acres) 0.19
- Basement information Partially finished, exterior entry
- Building size 2619.0
- Mls® # R3033808
- Property sub type Single family residence
- Status Active
- Tax year 2024
- Storage 1.727m X 1.651m
- Recreation room 3.556m X 4.826m
- Workshop 4.089m X 8.915m
- Bedroom 3.531m X 3.835m
- Bedroom 4.267m X 4.978m
Level: Above - Bedroom 3.785m X 3.505m
Level: Above - Laundry 1.778m X 1.626m
Level: Main - Foyer 1.194m X 1.956m
Level: Main - Kitchen 3.378m X 3.912m
Level: Main - Primary bedroom 5.309m X 2.438m
Level: Main - Living room 3.226m X 3.505m
Level: Main - Dining room 3.378m X 2.235m
Level: Main - Family room 4.293m X 4.978m
Level: Main - Nook 3.785m X 1.549m
Level: Main
- Listing type identifier Idx

$-4,637
/ Month





