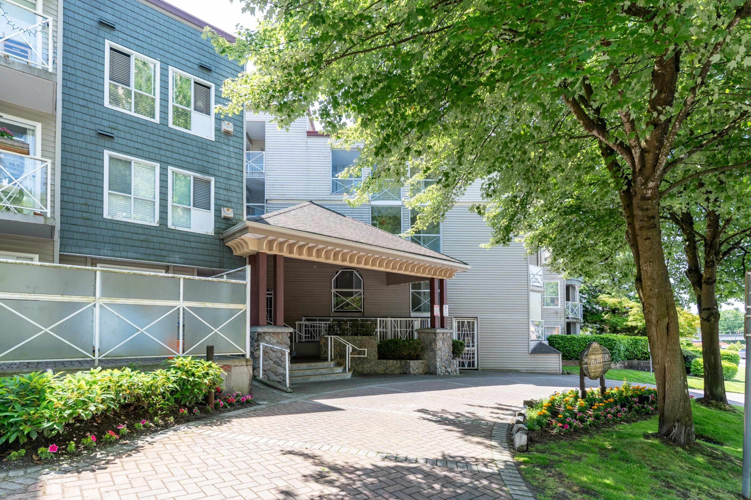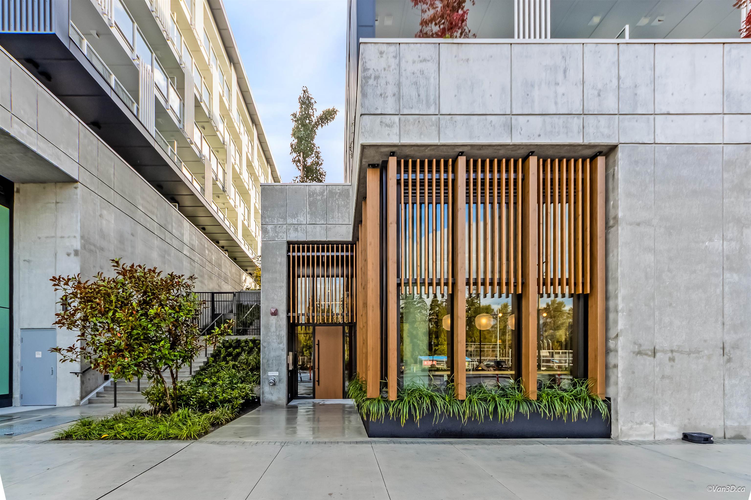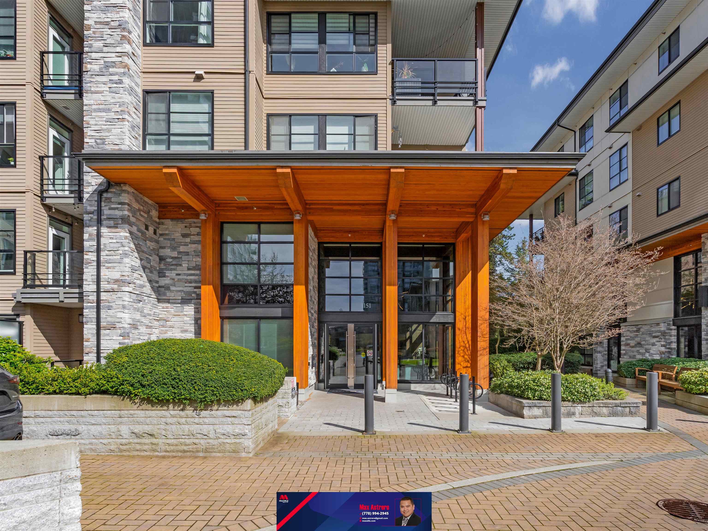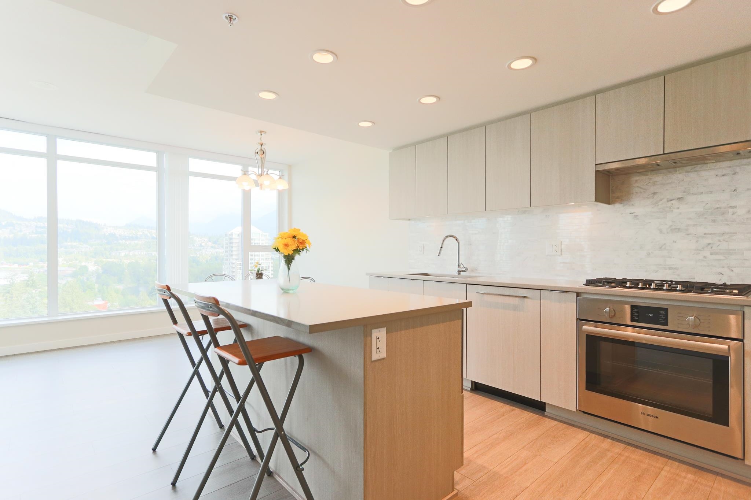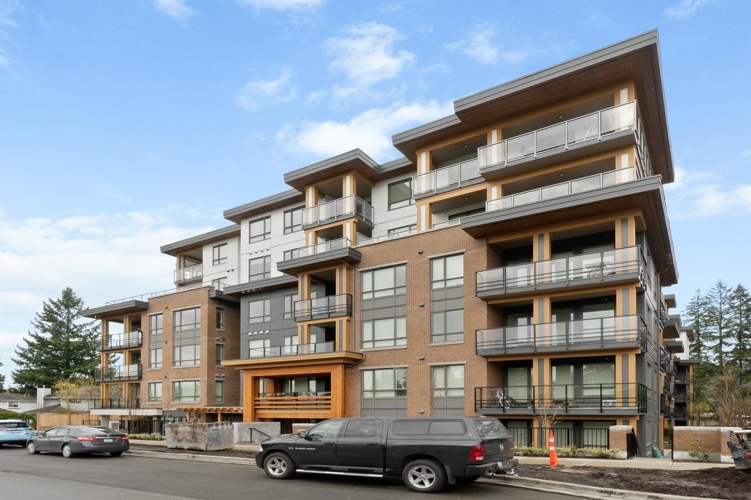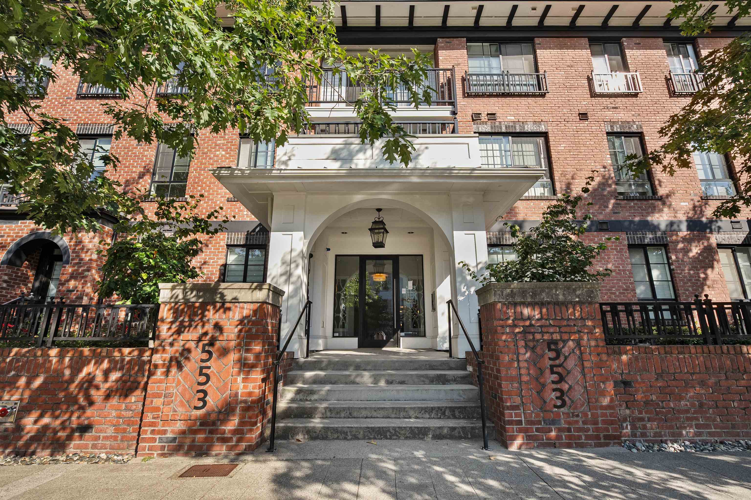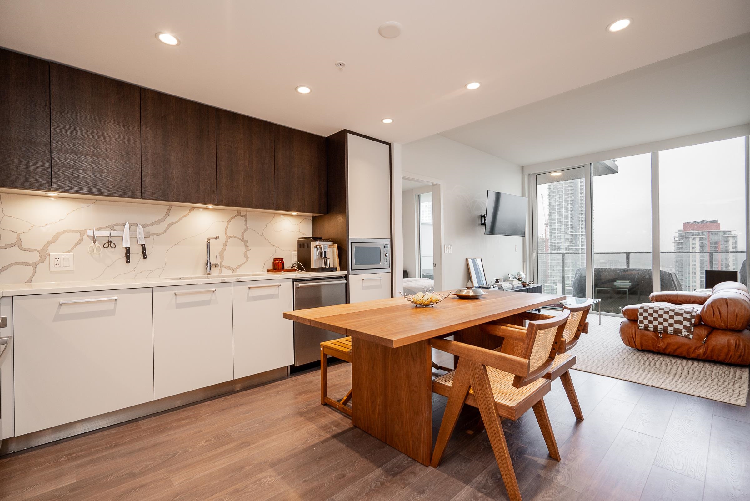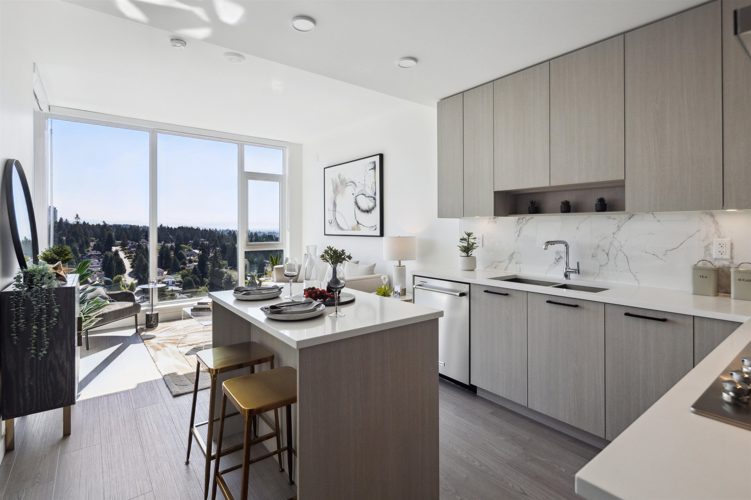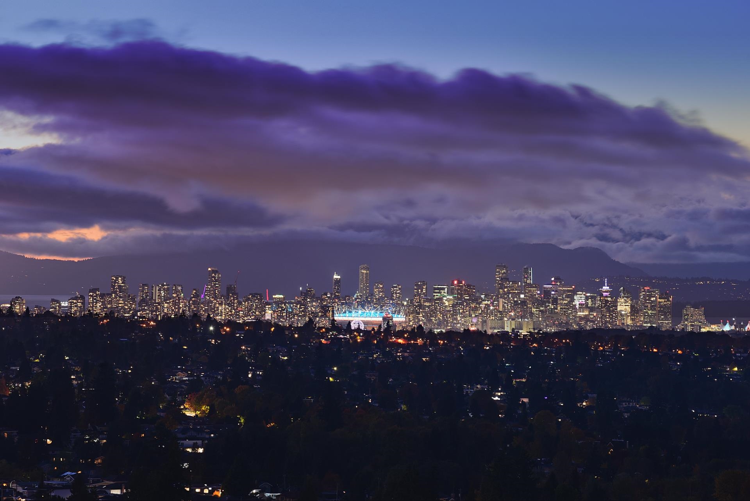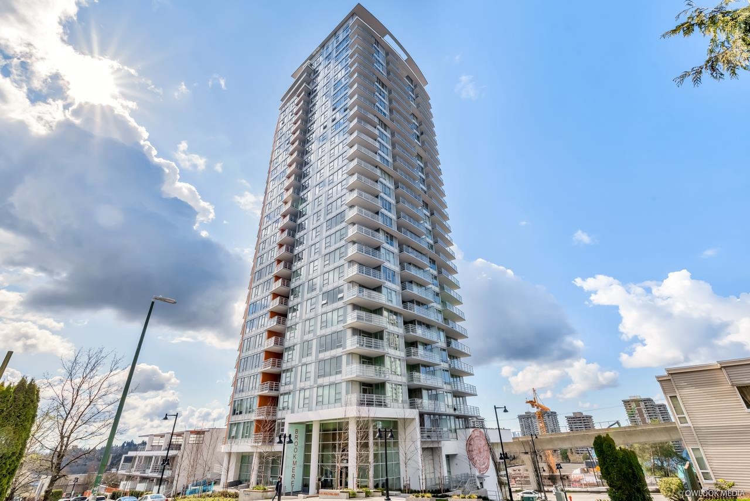Select your Favourite features
- Houseful
- BC
- Coquitlam
- Coquitlam West
- 707 Como Lake Avenue #611
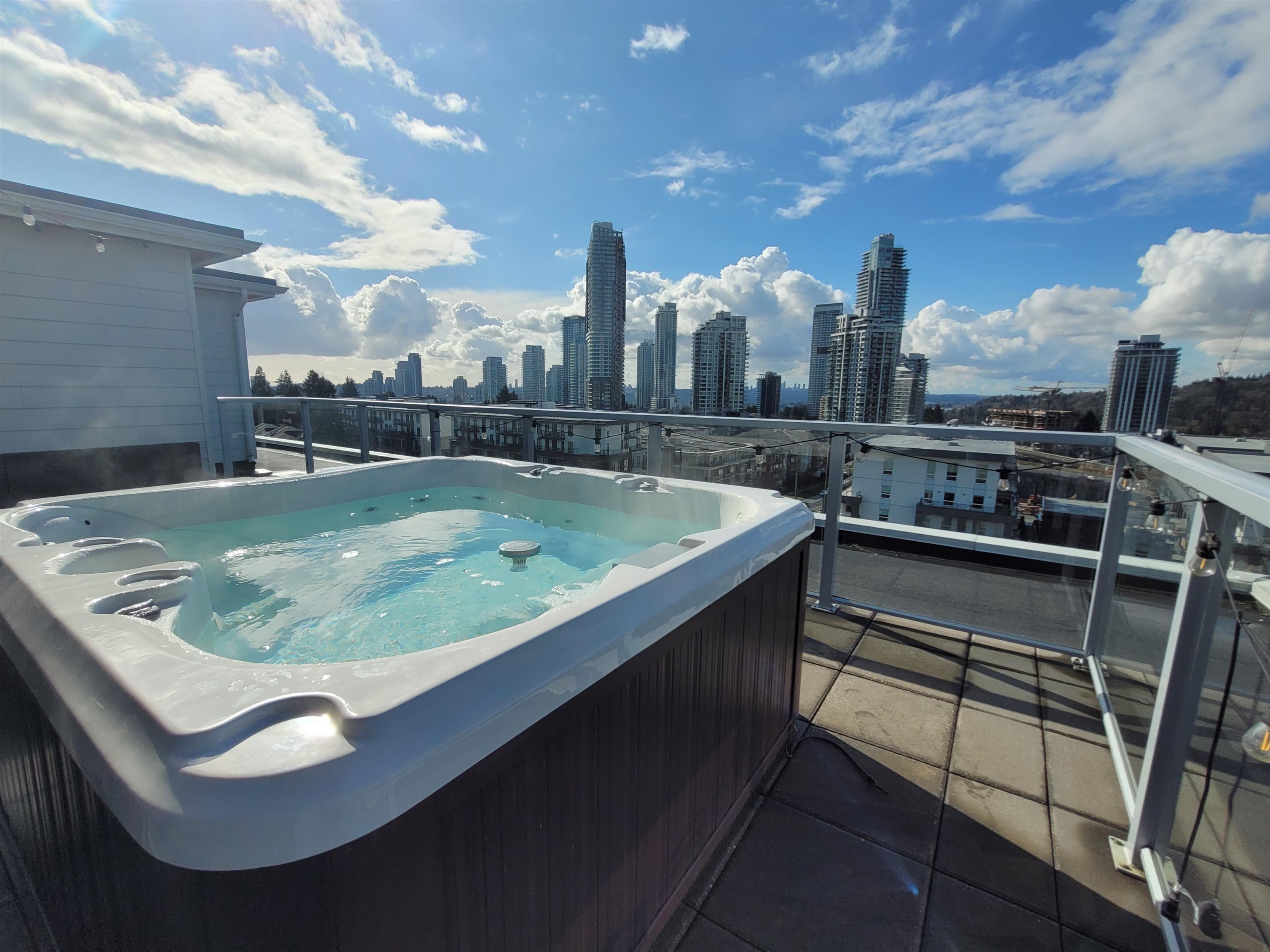
707 Como Lake Avenue #611
For Sale
223 Days
$908,000 $9K
$899,000
2 beds
2 baths
1,066 Sqft
707 Como Lake Avenue #611
For Sale
223 Days
$908,000 $9K
$899,000
2 beds
2 baths
1,066 Sqft
Highlights
Description
- Home value ($/Sqft)$843/Sqft
- Time on Houseful
- Property typeResidential
- StylePenthouse
- Neighbourhood
- CommunityShopping Nearby
- Median school Score
- Year built2020
- Mortgage payment
Welcome to YOUR NEW HOME situated in the desirable Coquitlam West Neighborhood. This penthouse unit features 2 bedrooms + 1 den, in addition to 2 bathrooms. The unit boasts a Private 521 Sq Ft rooftop patio on the 7th Floor, equipped with its own hot tub and stunning views of the city and mountains! This unit has a modern layout with an open concept design, along with an 82 Sq Ft balcony off the kitchen. The interior space is furnished with Premium Kitchen Aid stainless steel appliances, gas stove, garburator, and quartz countertops. The laundry is conveniently located within the suite! The property includes 2 standard parking spaces (1 is EV ready) and 2 storage lockers. It is ideally positioned just steps away from the Burquitlam sky train station, shopping centers, schools and parks!
MLS®#R2978100 updated 1 month ago.
Houseful checked MLS® for data 1 month ago.
Home overview
Amenities / Utilities
- Heat source Baseboard, electric
- Sewer/ septic Public sewer, sanitary sewer, storm sewer
Exterior
- # total stories 6.0
- Construction materials
- Foundation
- Roof
- # parking spaces 2
- Parking desc
Interior
- # full baths 2
- # total bathrooms 2.0
- # of above grade bedrooms
- Appliances Washer/dryer, dishwasher, refrigerator, stove, microwave
Location
- Community Shopping nearby
- Area Bc
- Subdivision
- Water source Public
- Zoning description Rm3
Overview
- Basement information None
- Building size 1066.0
- Mls® # R2978100
- Property sub type Apartment
- Status Active
- Virtual tour
- Tax year 2024
Rooms Information
metric
- Den 2.743m X 2.845m
Level: Above - Living room 3.353m X 3.505m
Level: Main - Dining room 3.277m X 2.438m
Level: Main - Foyer 1.194m X 1.905m
Level: Main - Kitchen 2.642m X 3.175m
Level: Main - Patio 2.997m X 2.388m
Level: Main - Bedroom 2.54m X 2.718m
Level: Main - Primary bedroom 2.946m X 3.658m
Level: Main
SOA_HOUSEKEEPING_ATTRS
- Listing type identifier Idx

Lock your rate with RBC pre-approval
Mortgage rate is for illustrative purposes only. Please check RBC.com/mortgages for the current mortgage rates
$-2,397
/ Month25 Years fixed, 20% down payment, % interest
$
$
$
%
$
%

Schedule a viewing
No obligation or purchase necessary, cancel at any time
Nearby Homes
Real estate & homes for sale nearby

