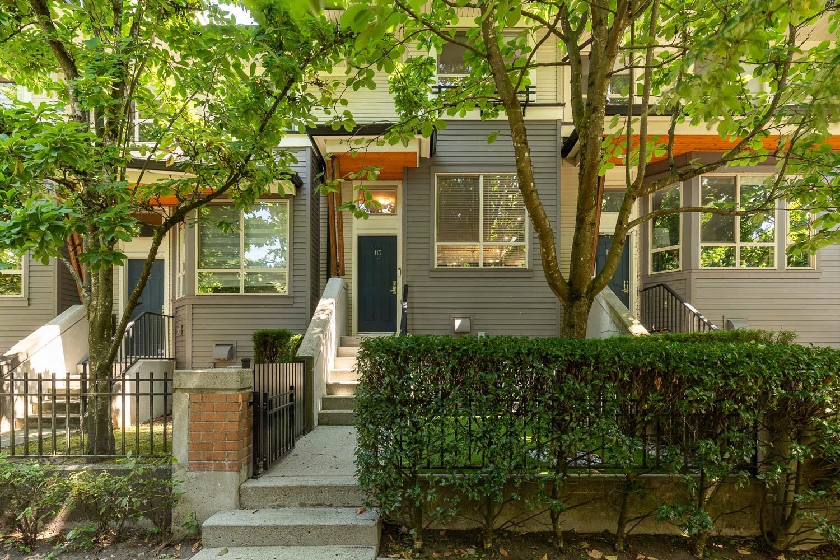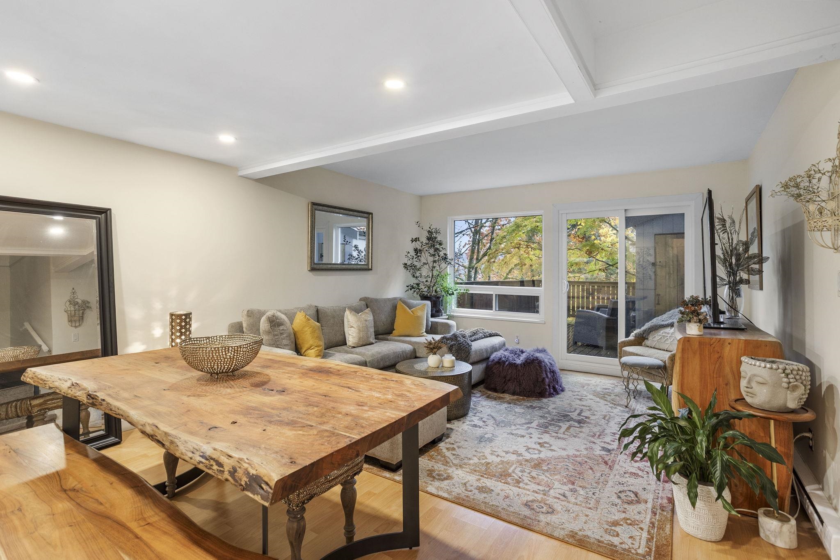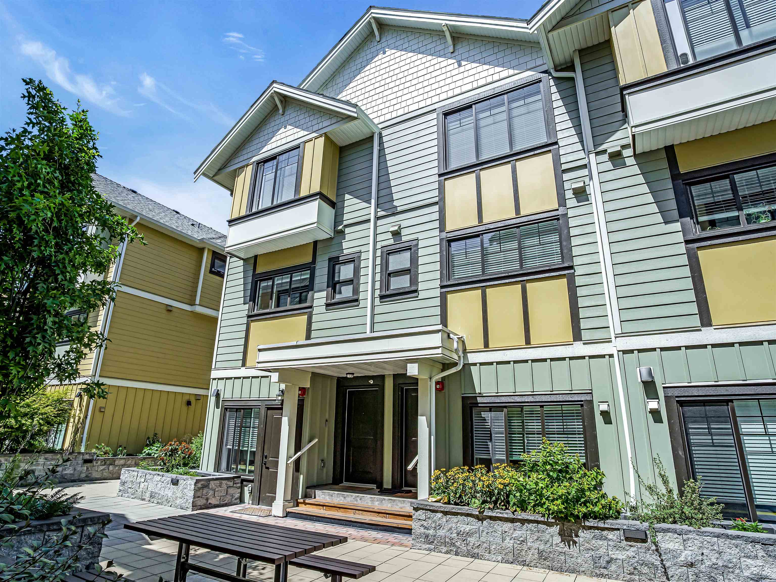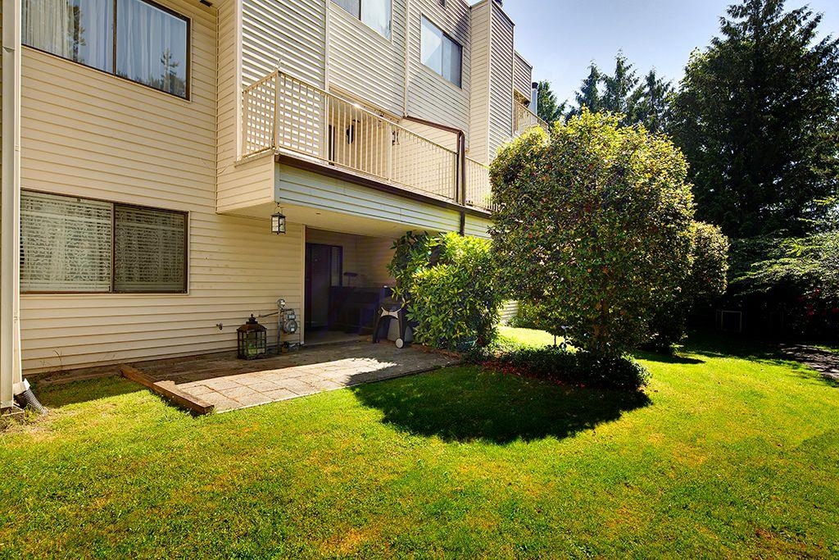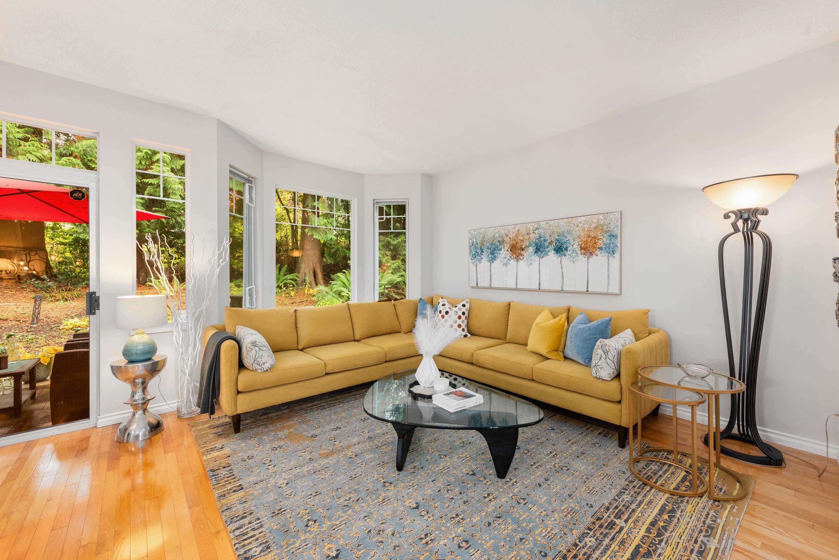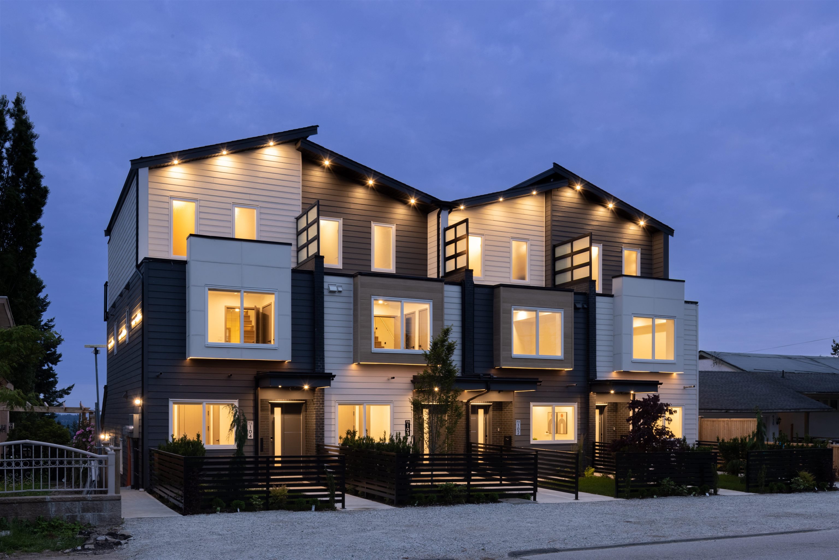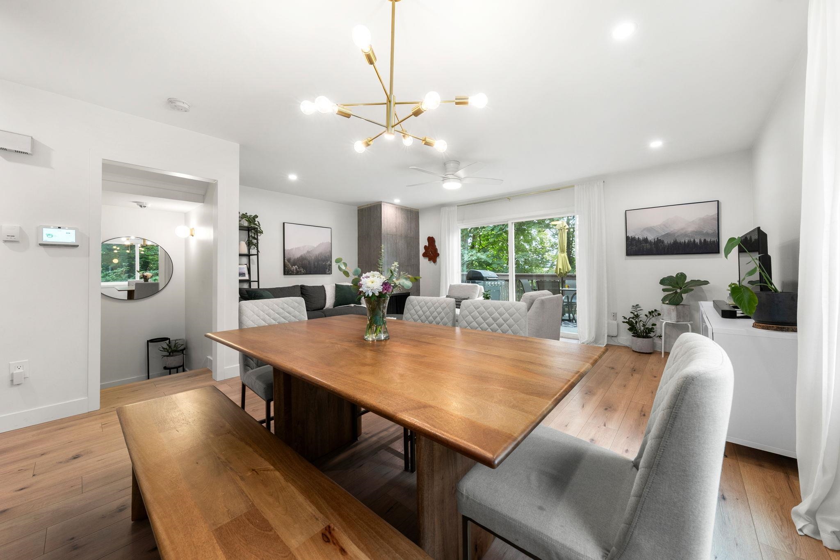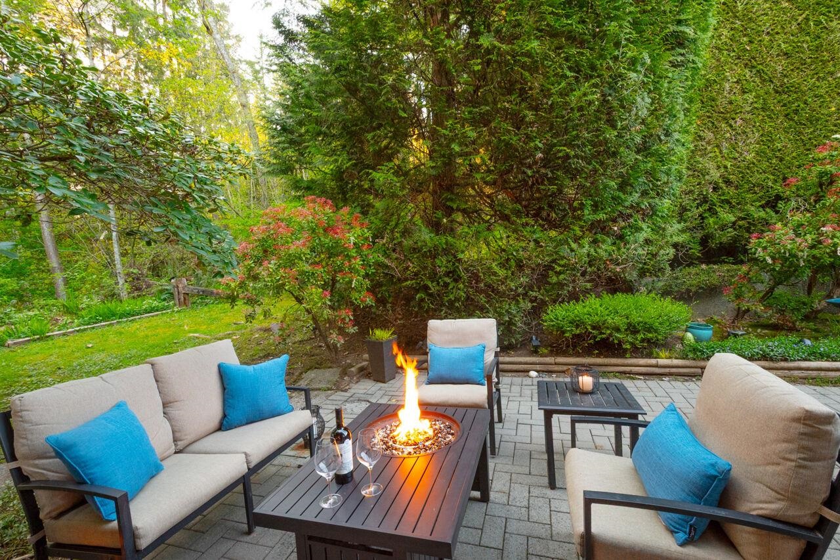Select your Favourite features
- Houseful
- BC
- Coquitlam
- Coquitlam West
- 707 Robinson Street #120
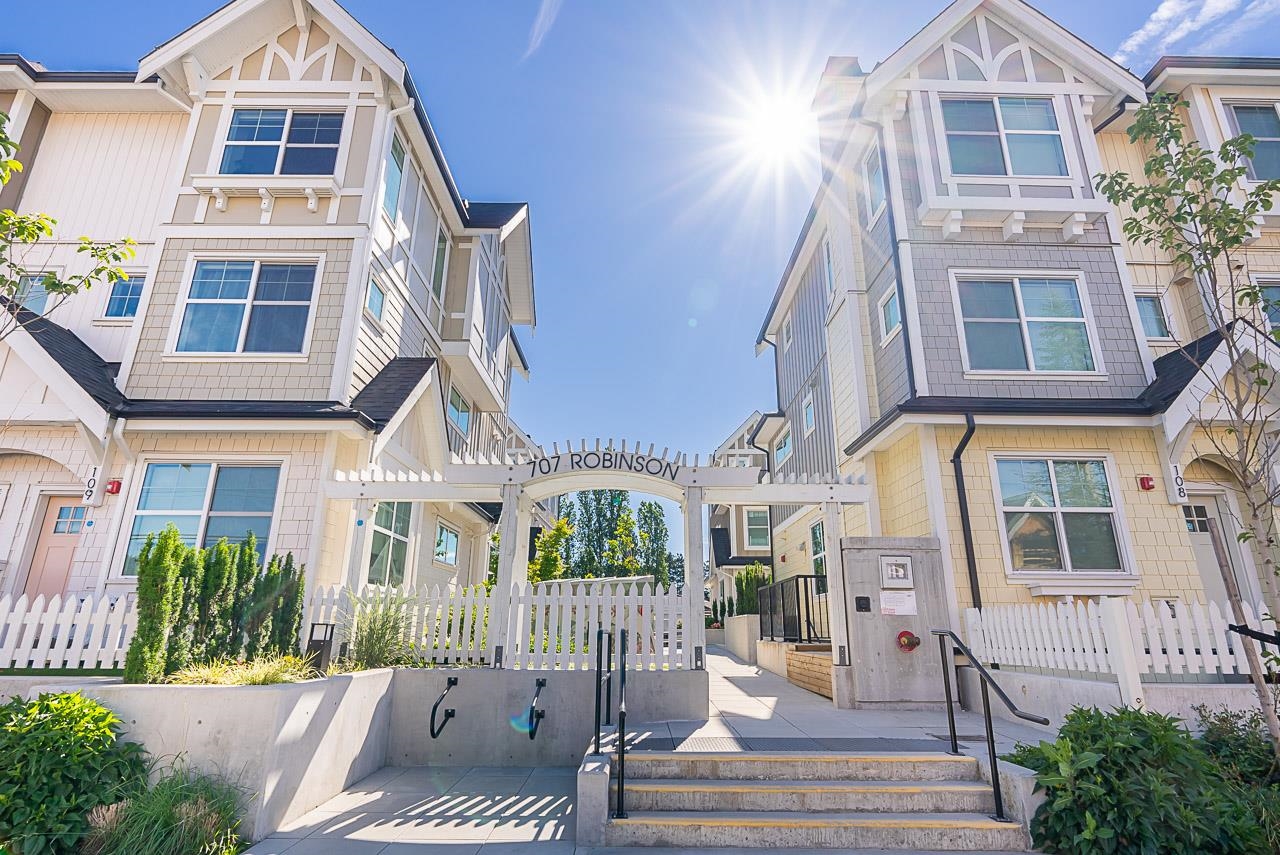
707 Robinson Street #120
For Sale
New 29 hours
$1,150,000
3 beds
3 baths
1,361 Sqft
707 Robinson Street #120
For Sale
New 29 hours
$1,150,000
3 beds
3 baths
1,361 Sqft
Highlights
Description
- Home value ($/Sqft)$845/Sqft
- Time on Houseful
- Property typeResidential
- Style3 storey
- Neighbourhood
- CommunityShopping Nearby
- Median school Score
- Year built2023
- Mortgage payment
Welcome to "The Robinson"! A boutique collection of 34 West Coast contemporary townhomes in prime West Coquitlam. This home offers over 1,360 sq ft, 3 BED + 3 BATH across 3 levels with open-concept living and sleek modern design. Wide-plank eng. laminate spans the main level, leading to a gourmet kitchen with QUARTZ countertops, S/S appliances, GAS range-oven, herringbone tile backsplash & brushed brass fixtures. The 2nd level features 2 LARGE bdrms with a shared 4-piece bath. The top level is a private primary retreat with its own balcony, spa-like ensuite with double vanity, soaker tub & oversized shower. Walk to Burquitlam SkyTrain, Lougheed Mall, schools, parks, shops, restaurants & more. Includes 2 EV-ready parking stalls & STORAGE LOCKER. Call now to book your viewing!
MLS®#R3062434 updated 1 day ago.
Houseful checked MLS® for data 1 day ago.
Home overview
Amenities / Utilities
- Heat source Electric
- Sewer/ septic Public sewer, sanitary sewer
Exterior
- # total stories 3.0
- Construction materials
- Foundation
- Roof
- # parking spaces 2
- Parking desc
Interior
- # full baths 2
- # half baths 1
- # total bathrooms 3.0
- # of above grade bedrooms
- Appliances Washer/dryer, dishwasher, refrigerator, stove
Location
- Community Shopping nearby
- Area Bc
- Subdivision
- Water source Public
- Zoning description Cd-14
- Directions 67048054c486325fb54a9ea46c59208b
Overview
- Basement information None
- Building size 1361.0
- Mls® # R3062434
- Property sub type Townhouse
- Status Active
- Virtual tour
- Tax year 2024
Rooms Information
metric
- Walk-in closet 0.991m X 3.124m
- Primary bedroom 3.581m X 2.921m
- Bedroom 2.718m X 4.013m
Level: Above - Bedroom 2.591m X 4.013m
Level: Above - Living room 4.826m X 2.921m
Level: Main - Foyer 1.422m X 1.448m
Level: Main - Kitchen 2.946m X 2.921m
Level: Main - Dining room 2.642m X 2.921m
Level: Main
SOA_HOUSEKEEPING_ATTRS
- Listing type identifier Idx

Lock your rate with RBC pre-approval
Mortgage rate is for illustrative purposes only. Please check RBC.com/mortgages for the current mortgage rates
$-3,067
/ Month25 Years fixed, 20% down payment, % interest
$
$
$
%
$
%

Schedule a viewing
No obligation or purchase necessary, cancel at any time
Nearby Homes
Real estate & homes for sale nearby

