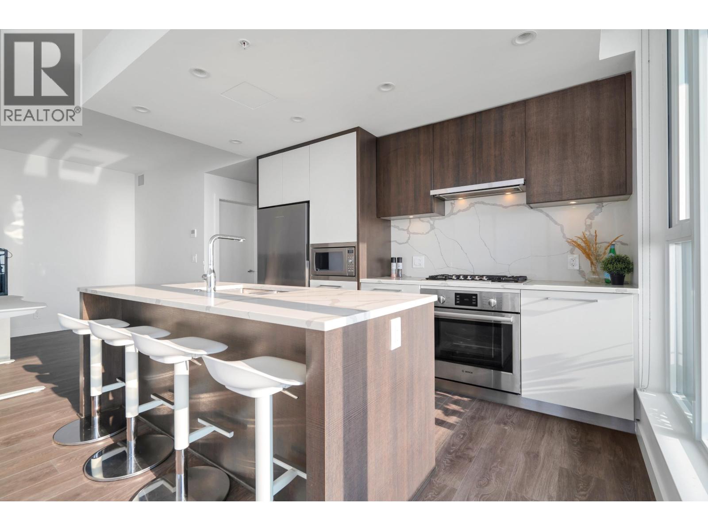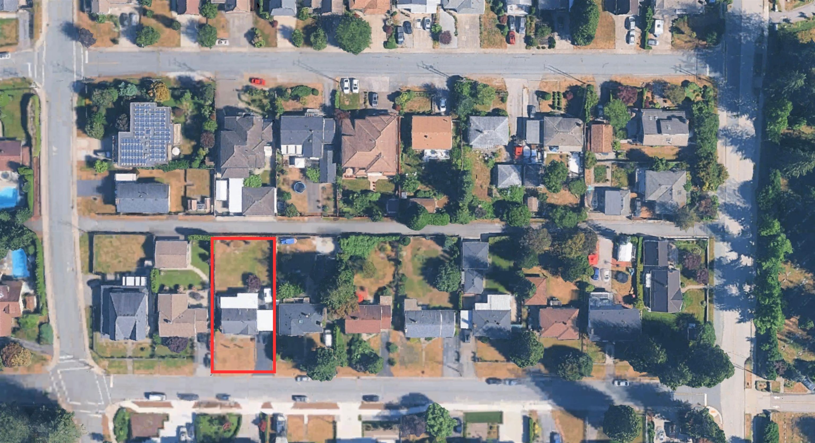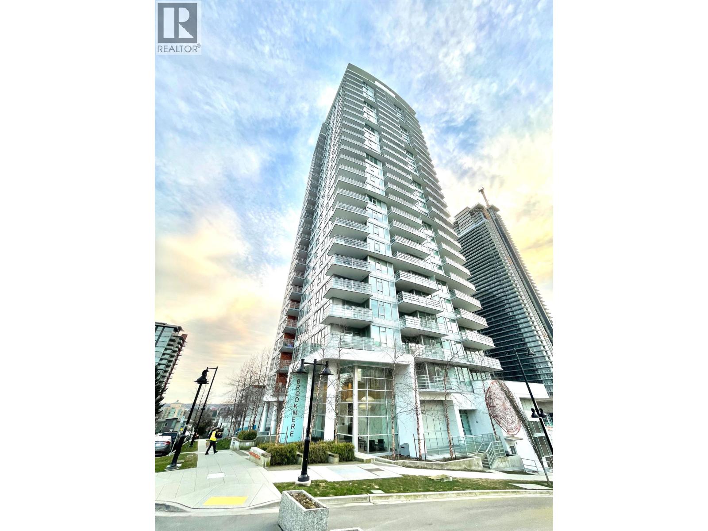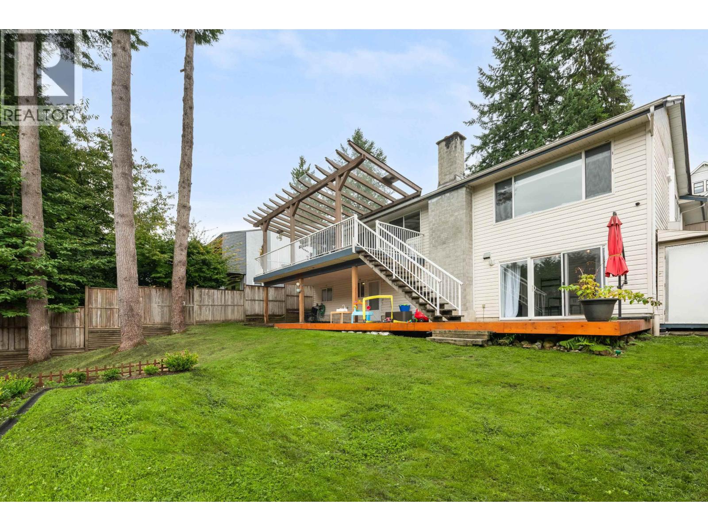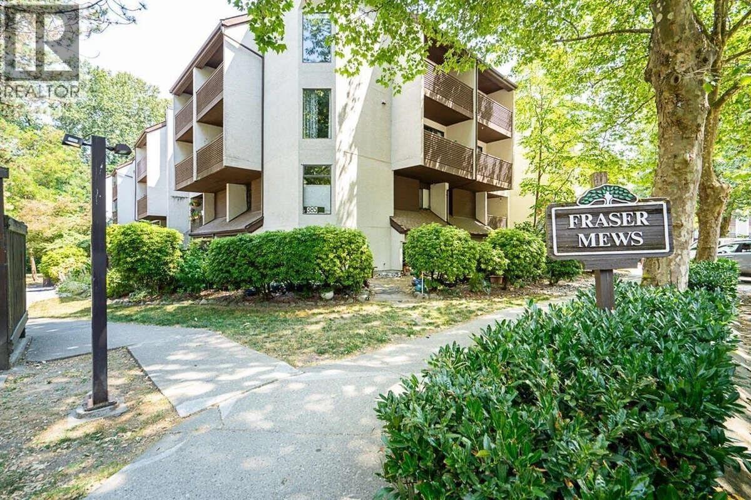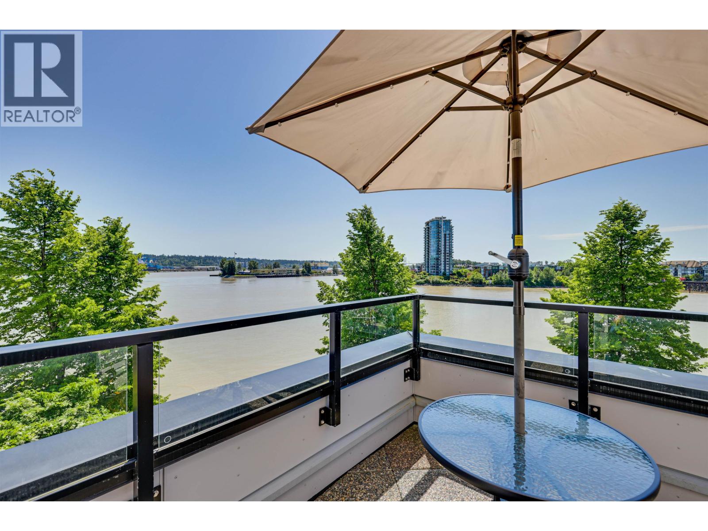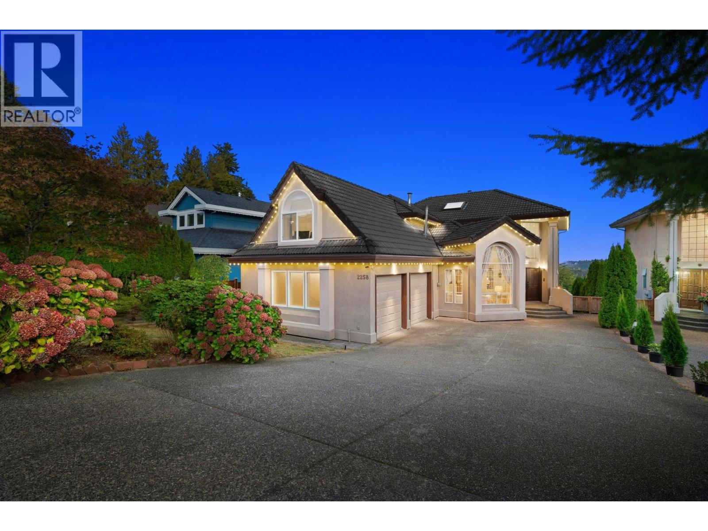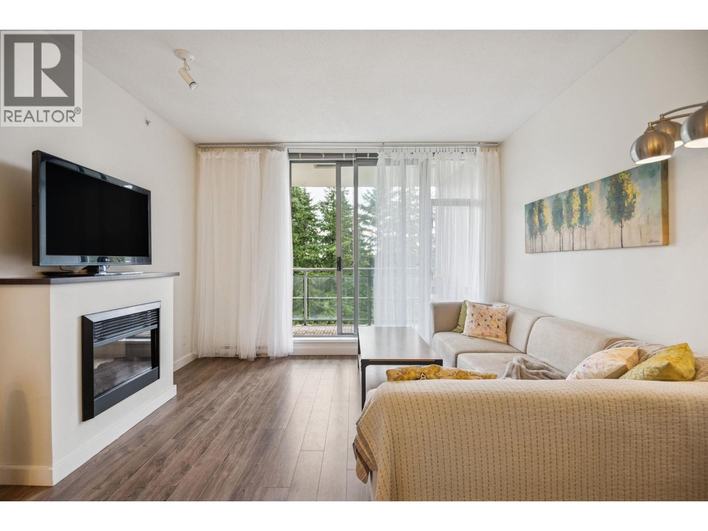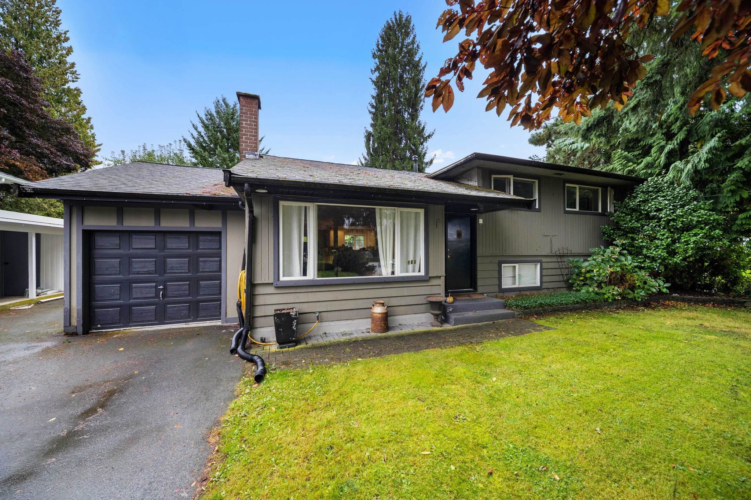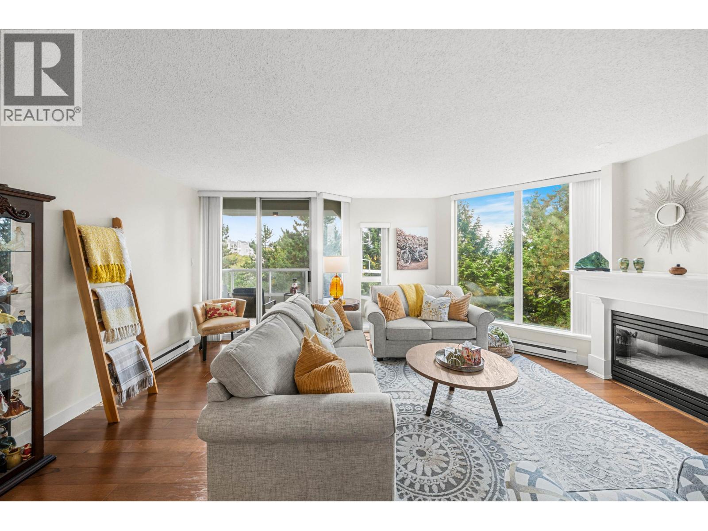Select your Favourite features
- Houseful
- BC
- Coquitlam
- Coquitlam West
- 708 Austin Avenue
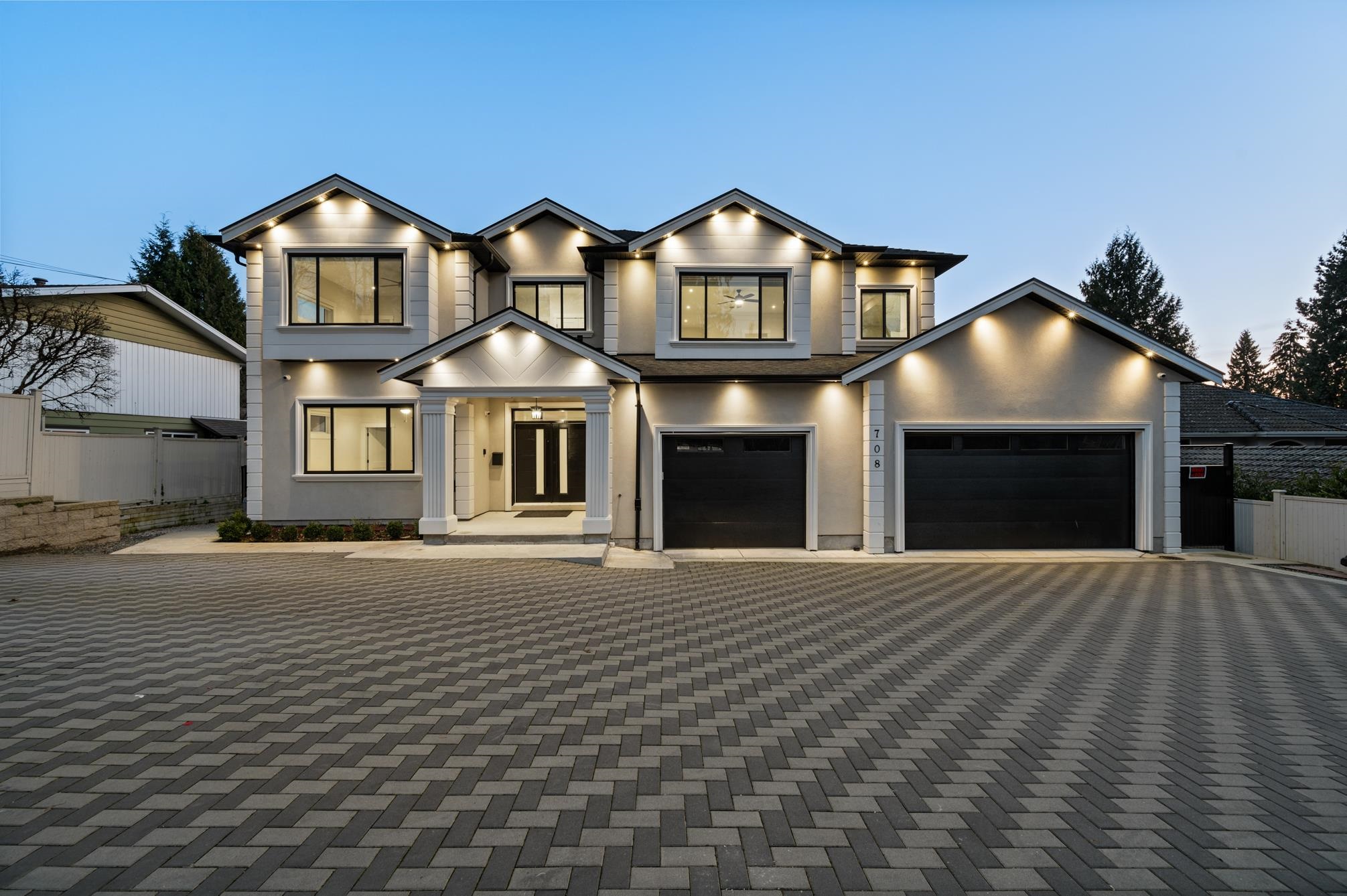
708 Austin Avenue
For Sale
210 Days
$3,188,888 $100K
$3,088,888
8 beds
8 baths
5,101 Sqft
708 Austin Avenue
For Sale
210 Days
$3,188,888 $100K
$3,088,888
8 beds
8 baths
5,101 Sqft
Highlights
Description
- Home value ($/Sqft)$606/Sqft
- Time on Houseful
- Property typeResidential
- Neighbourhood
- CommunityShopping Nearby
- Median school Score
- Year built2022
- Mortgage payment
Welcome to this stunning custom-built Coquitlam home featuring 8 beds & 8 baths across 5100+ sqft of luxurious living on a spacious 10906 sqft lot. Designed for comfort & style, it boasts high ceilings & expansive windows that flood the space with natural light. The elegant kitchen, plus a wok kitchen, showcases S/S appliances & sleek quartz counters. Step onto the large deck with a built-in BBQ, perfect for entertaining while overlooking the large yard. Major highlight is 3 suites generating nearly $5400 in rental income—an incredible mortgage helper! Close to Walmart, McDonald’s, H-Mart, Joey’s, Lougheed Centre, Vancouver Golf Club & more. School catchment: Lord Baden-Powell Elementary, Como Lake Middle & Centennial Secondary. Easy access to Hwy 1, Hwy 7 & Lougheed Hwy. Call now to view!
MLS®#R2975825 updated 1 month ago.
Houseful checked MLS® for data 1 month ago.
Home overview
Amenities / Utilities
- Heat source Hot water, radiant
- Sewer/ septic Public sewer, sanitary sewer, storm sewer
Exterior
- Construction materials
- Foundation
- Roof
- Fencing Fenced
- # parking spaces 10
- Parking desc
Interior
- # full baths 7
- # half baths 1
- # total bathrooms 8.0
- # of above grade bedrooms
Location
- Community Shopping nearby
- Area Bc
- Water source Public
- Zoning description Rs-1
- Directions 9559bad54e795b1a042176328de0a846
Lot/ Land Details
- Lot dimensions 10906.0
Overview
- Lot size (acres) 0.25
- Basement information Finished
- Building size 5101.0
- Mls® # R2975825
- Property sub type Single family residence
- Status Active
- Virtual tour
- Tax year 2024
Rooms Information
metric
- Living room 2.972m X 3.48m
- Utility 2.108m X 2.743m
- Bedroom 3.734m X 3.988m
- Living room 5.385m X 3.378m
- Kitchen 5.436m X 1.854m
- Living room 2.438m X 4.191m
- Utility 2.108m X 2.743m
- Bedroom 3.2m X 3.226m
- Bedroom 2.972m X 3.48m
- Living room 3.048m X 4.166m
- Kitchen 1.93m X 4.191m
- Kitchen 1.727m X 4.166m
- Walk-in closet 2.692m X 1.524m
Level: Above - Walk-in closet 1.956m X 2.591m
Level: Above - Laundry 2.464m X 2.616m
Level: Above - Bedroom 3.683m X 3.81m
Level: Above - Primary bedroom 7.62m X 4.14m
Level: Above - Bedroom 3.683m X 3.886m
Level: Above - Bedroom 5.893m X 4.369m
Level: Above - Walk-in closet 3.734m X 1.448m
Level: Above - Flex room 5.334m X 5.842m
Level: Above - Wok kitchen 3.912m X 4.089m
Level: Main - Dining room 5.944m X 4.039m
Level: Main - Foyer 5.309m X 3.073m
Level: Main - Kitchen 4.826m X 4.369m
Level: Main - Mud room 2.083m X 4.216m
Level: Main - Bedroom 3.886m X 4.496m
Level: Main - Living room 5.385m X 5.613m
Level: Main
SOA_HOUSEKEEPING_ATTRS
- Listing type identifier Idx

Lock your rate with RBC pre-approval
Mortgage rate is for illustrative purposes only. Please check RBC.com/mortgages for the current mortgage rates
$-8,237
/ Month25 Years fixed, 20% down payment, % interest
$
$
$
%
$
%

Schedule a viewing
No obligation or purchase necessary, cancel at any time
Nearby Homes
Real estate & homes for sale nearby

