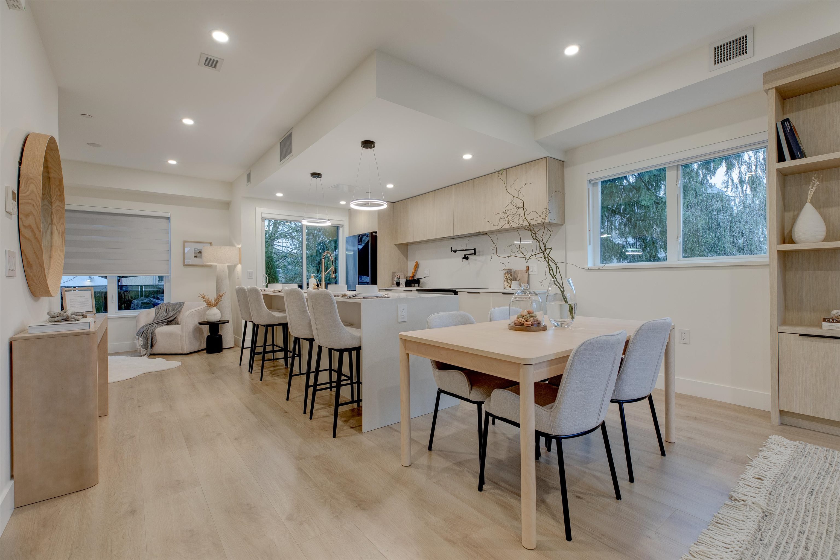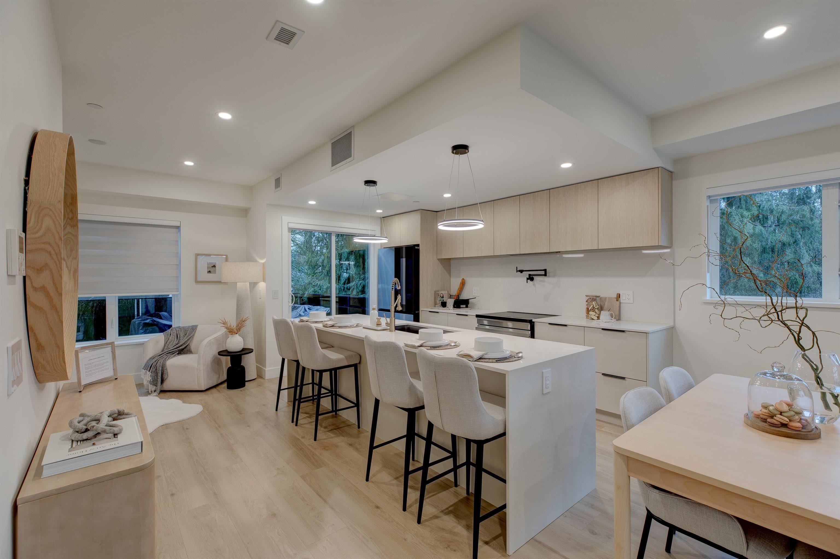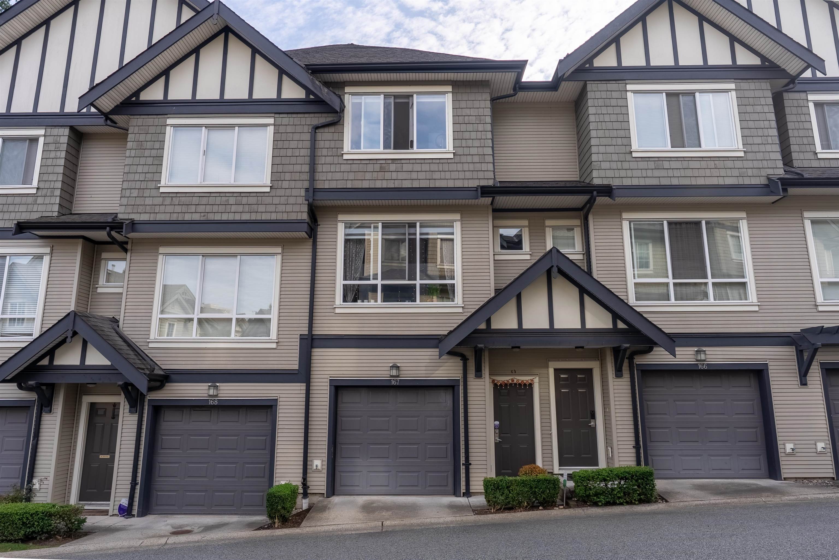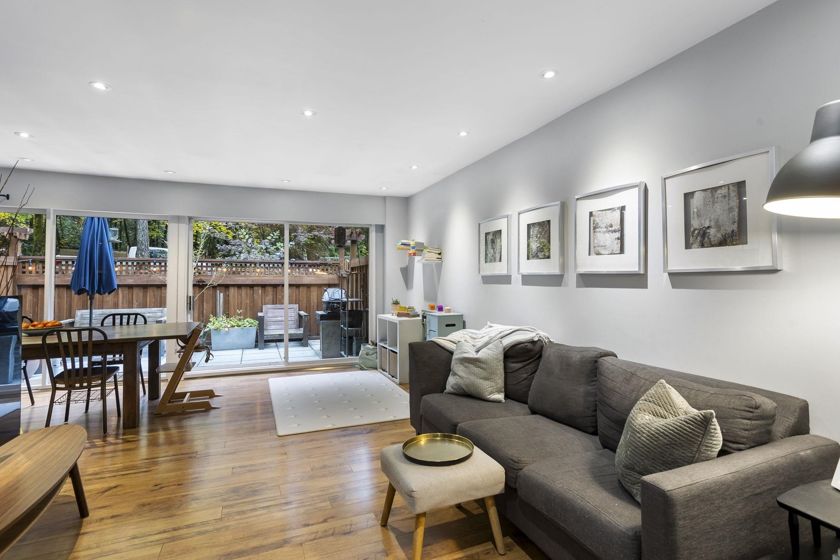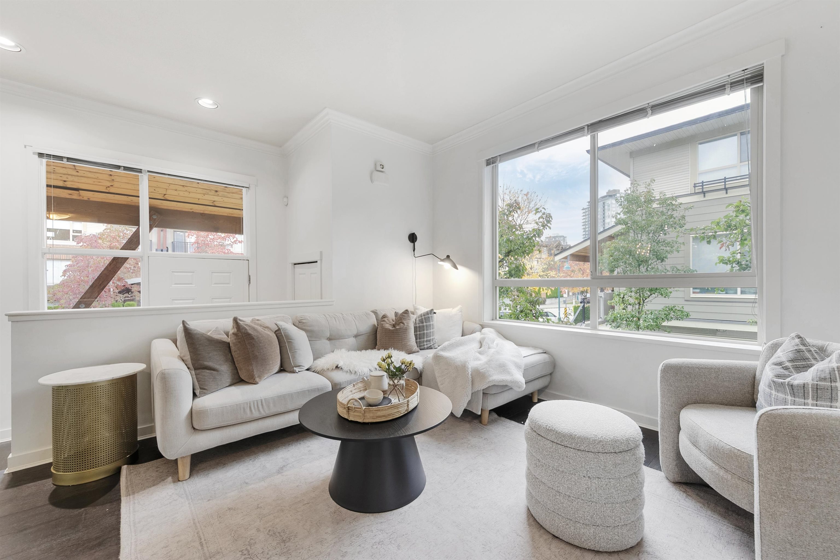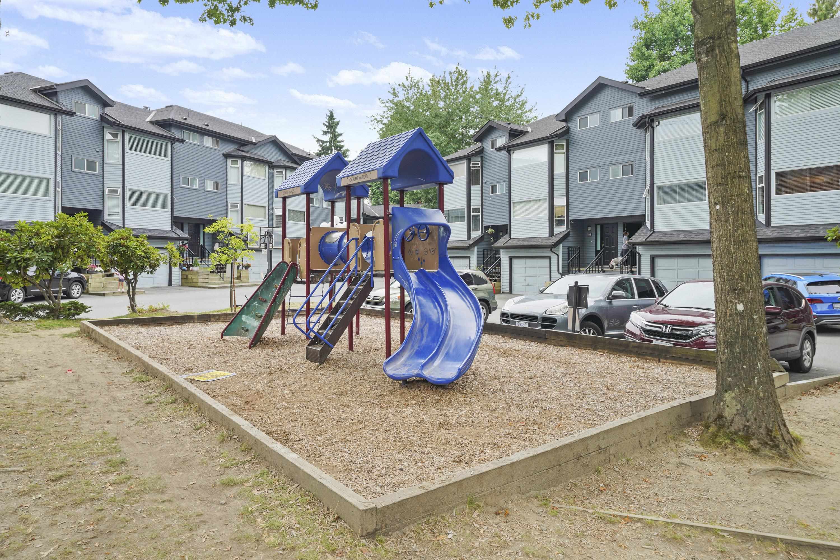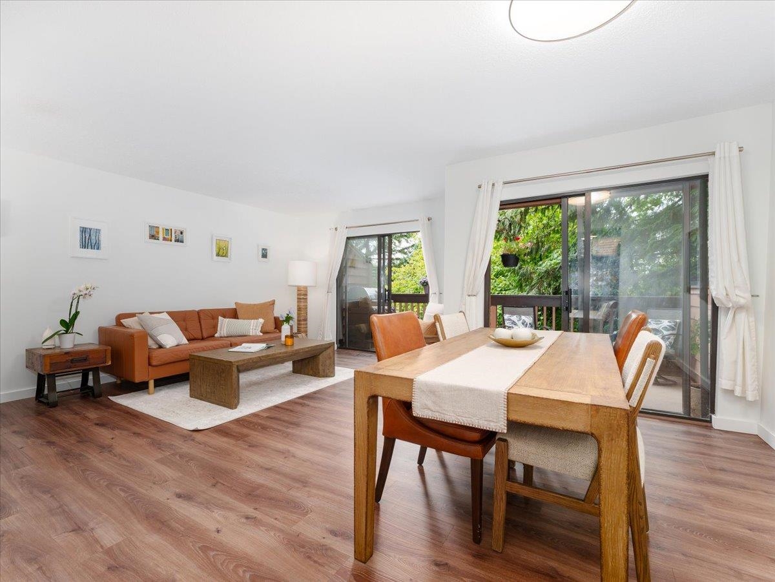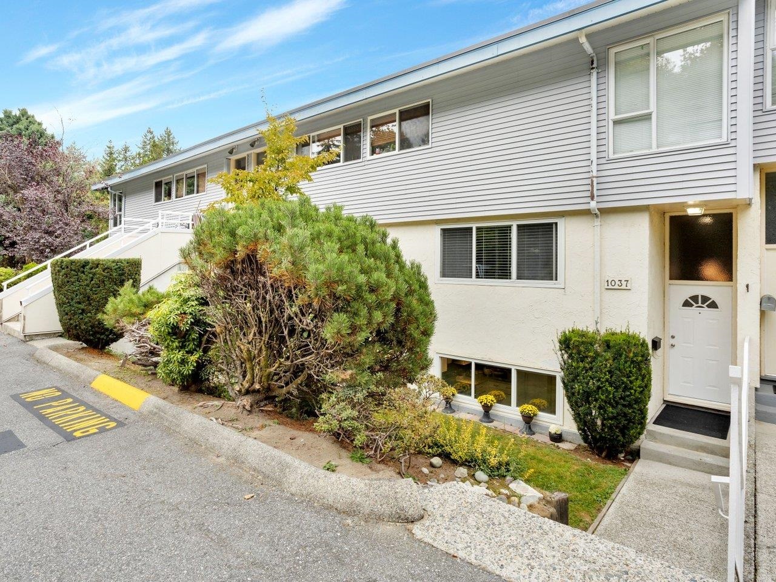Select your Favourite features
- Houseful
- BC
- Coquitlam
- Coquitlam West
- 715 Ducklow St #201

715 Ducklow St #201
For Sale
New 44 hours
$1,238,900
3 beds
2 baths
1,385 Sqft
715 Ducklow St #201
For Sale
New 44 hours
$1,238,900
3 beds
2 baths
1,385 Sqft
Highlights
Description
- Home value ($/Sqft)$895/Sqft
- Time on Houseful
- Property typeResidential
- Style3 storey
- Neighbourhood
- CommunityShopping Nearby
- Median school Score
- Year built2025
- Mortgage payment
Welcome home to Dwell by Anthem. Located in a peaceful, family-oriented neighbourhood an 8 mins walk to the Burquitlam Skytrain, restaurants, shopping, parks, the new YMCA, and Mtn View Elementary School. Enjoy hosting gatherings with friends and family in your own club house and watch your children play in the playground. Step in from your very own front door! This spacious 1385 sqft corner 3 bedroom townhome offers your dream kitchen with designer appliances and 36" fridge, + full sized laundry. The open-concept layout flows seamlessly onto a private patio where you can garden, entertain/host with your pets, friends/family gas bib incl. Primary bedroom features a double vanity ensuite and private balcony. Book your appointment to tour this weekend. Located at home 101 - 713 Smith Avenue.
MLS®#R3061227 updated 1 day ago.
Houseful checked MLS® for data 1 day ago.
Home overview
Amenities / Utilities
- Heat source Baseboard, electric
- Sewer/ septic Public sewer, sanitary sewer, storm sewer
Exterior
- # total stories 4.0
- Construction materials
- Foundation
- Roof
- # parking spaces 1
- Parking desc
Interior
- # full baths 2
- # total bathrooms 2.0
- # of above grade bedrooms
- Appliances Washer/dryer, dishwasher, disposal, refrigerator, stove, microwave, oven, range top
Location
- Community Shopping nearby
- Area Bc
- Subdivision
- Water source Public
- Zoning description Rm-2
Overview
- Basement information None
- Building size 1385.0
- Mls® # R3061227
- Property sub type Townhouse
- Status Active
- Tax year 2025
Rooms Information
metric
- Primary bedroom 3.759m X 2.794m
- Laundry 1.854m X 2.057m
Level: Above - Bedroom 2.896m X 3.175m
Level: Above - Bedroom 2.896m X 3.48m
Level: Above - Living room 3.531m X 4.191m
Level: Main - Kitchen 3.734m X 2.184m
Level: Main - Dining room 3.962m X 2.794m
Level: Main
SOA_HOUSEKEEPING_ATTRS
- Listing type identifier Idx

Lock your rate with RBC pre-approval
Mortgage rate is for illustrative purposes only. Please check RBC.com/mortgages for the current mortgage rates
$-3,304
/ Month25 Years fixed, 20% down payment, % interest
$
$
$
%
$
%
Schedule a viewing
No obligation or purchase necessary, cancel at any time
Nearby Homes
Real estate & homes for sale nearby

