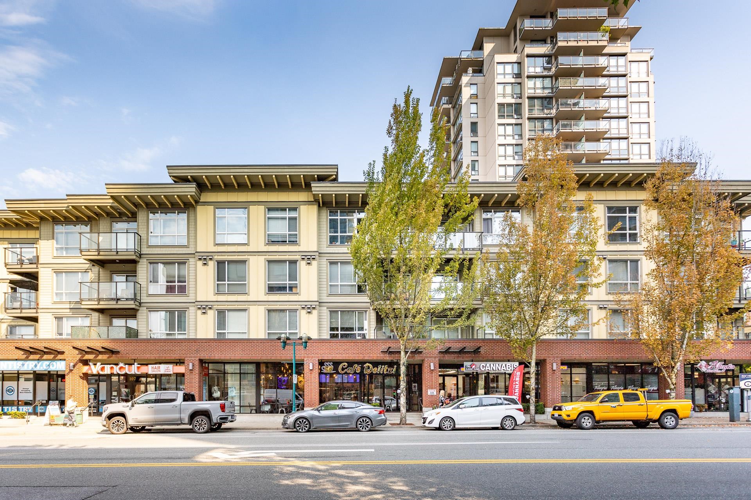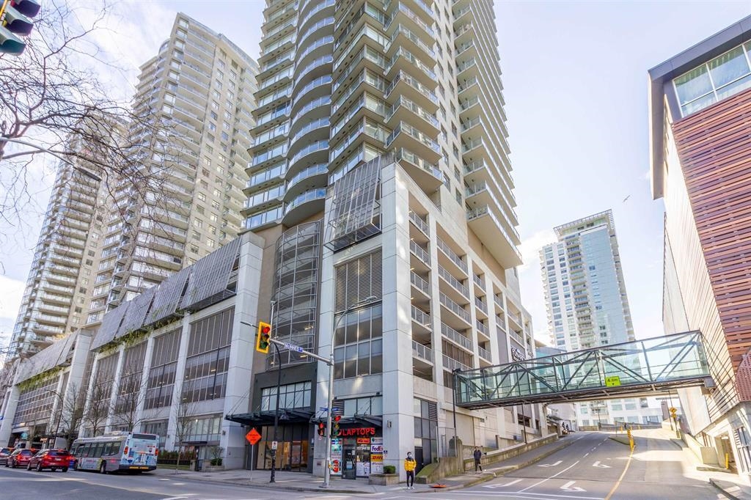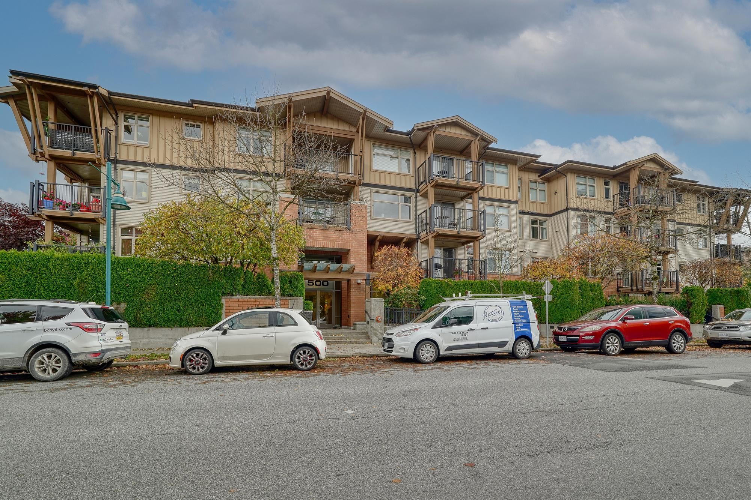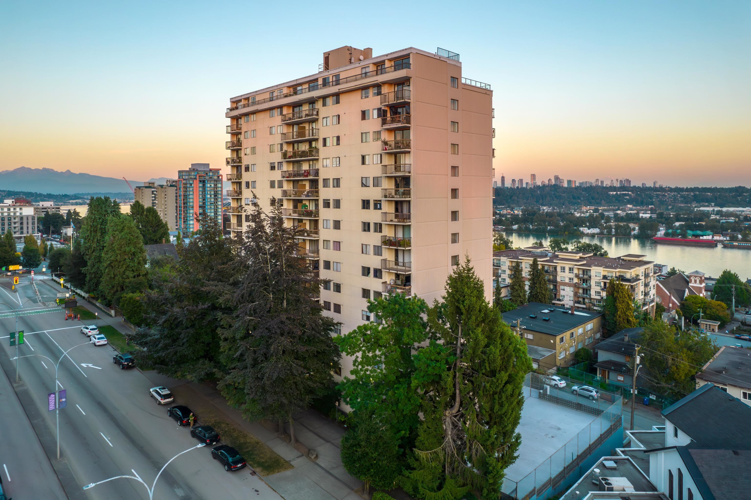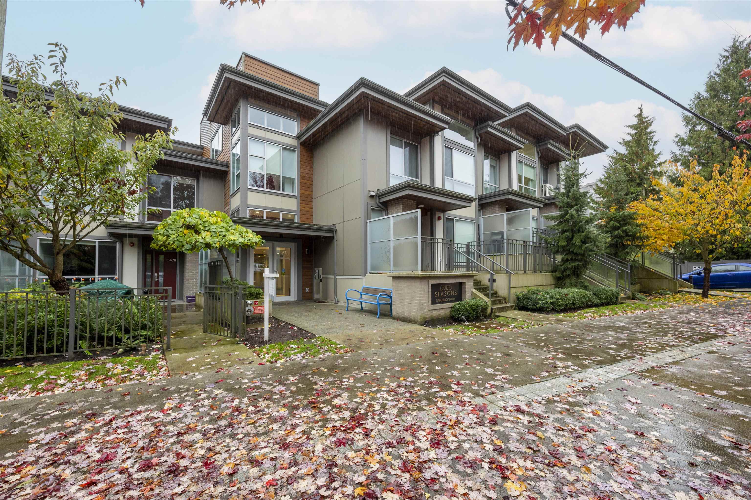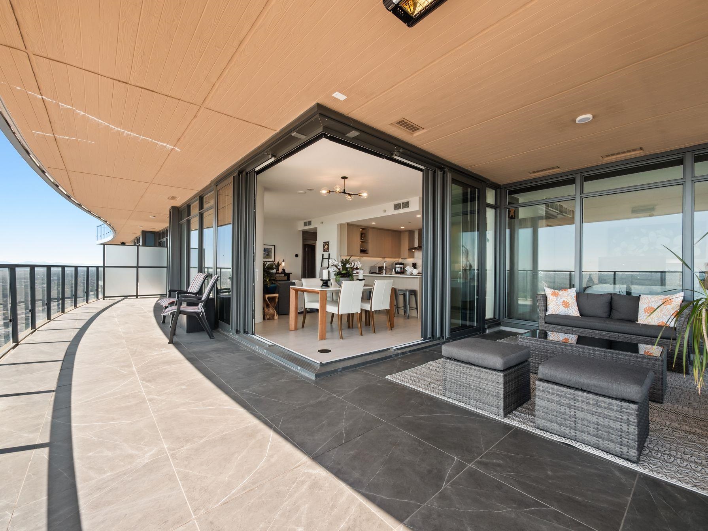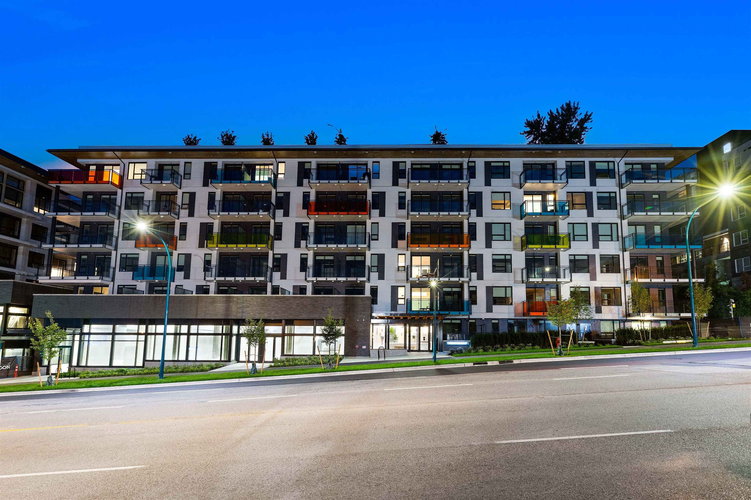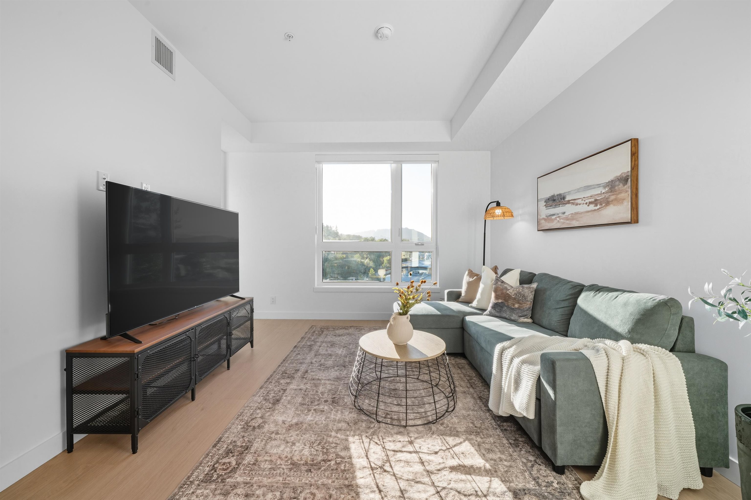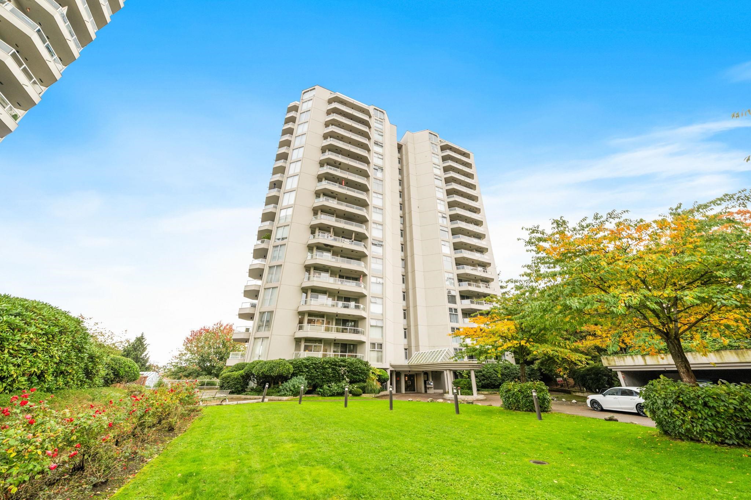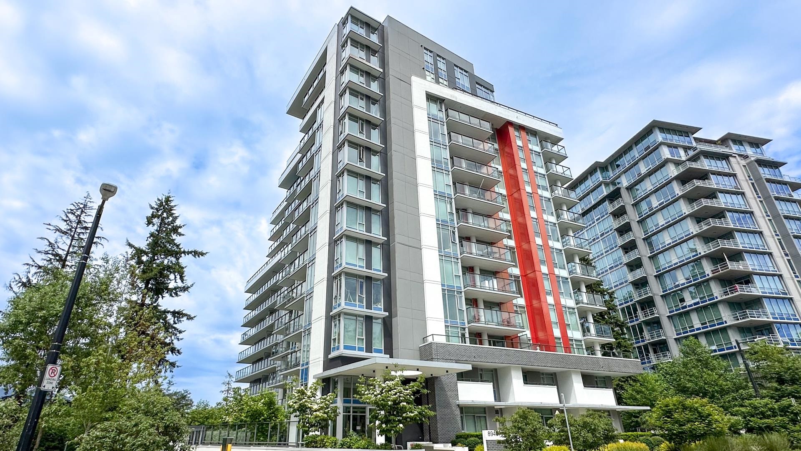Select your Favourite features
- Houseful
- BC
- Coquitlam
- Coquitlam West
- 720 Farrow St #3207 #3207
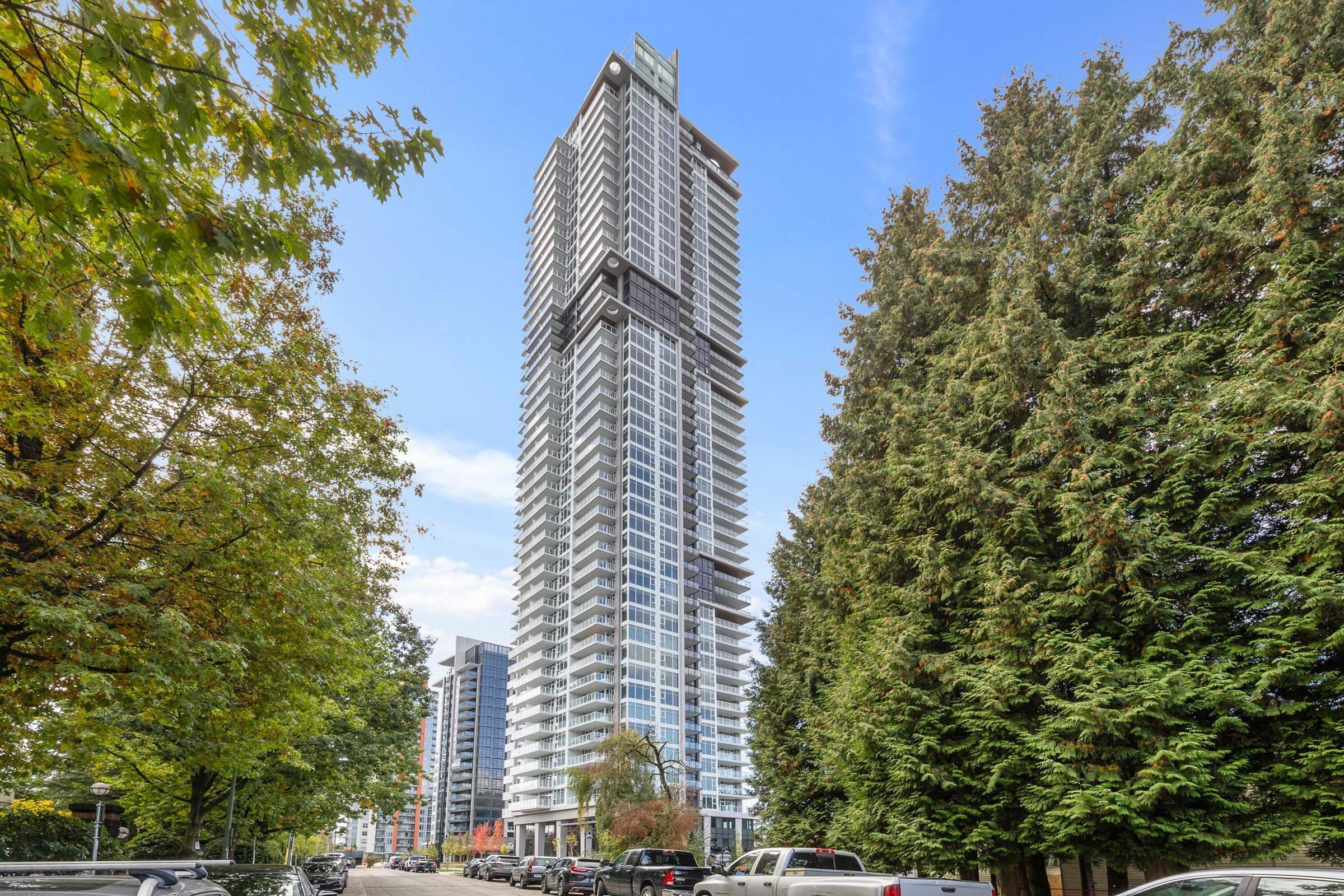
720 Farrow St #3207 #3207
For Sale
New 20 hours
$1,450,000
2 beds
2 baths
1,105 Sqft
720 Farrow St #3207 #3207
For Sale
New 20 hours
$1,450,000
2 beds
2 baths
1,105 Sqft
Highlights
Description
- Home value ($/Sqft)$1,312/Sqft
- Time on Houseful
- Property typeResidential
- Neighbourhood
- CommunityShopping Nearby
- Median school Score
- Year built2025
- Mortgage payment
Boffo's quality craftsmanship is evident in this 2 bed, 2 bath & den home at Smith & Farrow. 37 feet of continuous windows in this corner unit showcase panoramic southwestern views. Enjoy an expansive living area which allows for the flexibilty of a 3rd bedroom. Chefs kitchen features custom crafted cabinetry, waterfall clad island, Fisher& Paykel/Bosch integrated full size appliances, LED undercounter lighting & Hafele pull out storage solutions. Wide-plank European flooring, custom entry niches, heated tile floors in ensuite, built in wardrobe cabinetry & generous covered balcony. Stellar amenities include well equipped gym, pilates/yoga room, ground floor resident's lounge, the 46th floor rooftop party space, swimming pool & 24 hour concierge. Easy walk to Skytrain, shops & services!
MLS®#R3062570 updated 16 hours ago.
Houseful checked MLS® for data 16 hours ago.
Home overview
Amenities / Utilities
- Heat source Heat pump, natural gas
- Sewer/ septic Public sewer, sanitary sewer, storm sewer
Exterior
- # total stories 46.0
- Construction materials
- Foundation
- Roof
- # parking spaces 1
- Parking desc
Interior
- # full baths 2
- # total bathrooms 2.0
- # of above grade bedrooms
- Appliances Washer/dryer, dishwasher, refrigerator, microwave, oven, range top
Location
- Community Shopping nearby
- Area Bc
- View Yes
- Water source Public
- Zoning description Cd-15
Overview
- Basement information None
- Building size 1105.0
- Mls® # R3062570
- Property sub type Apartment
- Status Active
- Virtual tour
- Tax year 2025
Rooms Information
metric
- Kitchen 3.658m X 2.616m
Level: Main - Den 1.6m X 1.27m
Level: Main - Primary bedroom 3.073m X 3.048m
Level: Main - Laundry 1.295m X 1.549m
Level: Main - Living room 6.782m X 3.658m
Level: Main - Walk-in closet 2.261m X 1.219m
Level: Main - Bedroom 2.464m X 3.658m
Level: Main - Dining room 4.851m X 2.769m
Level: Main
SOA_HOUSEKEEPING_ATTRS
- Listing type identifier Idx

Lock your rate with RBC pre-approval
Mortgage rate is for illustrative purposes only. Please check RBC.com/mortgages for the current mortgage rates
$-3,867
/ Month25 Years fixed, 20% down payment, % interest
$
$
$
%
$
%

Schedule a viewing
No obligation or purchase necessary, cancel at any time
Nearby Homes
Real estate & homes for sale nearby

