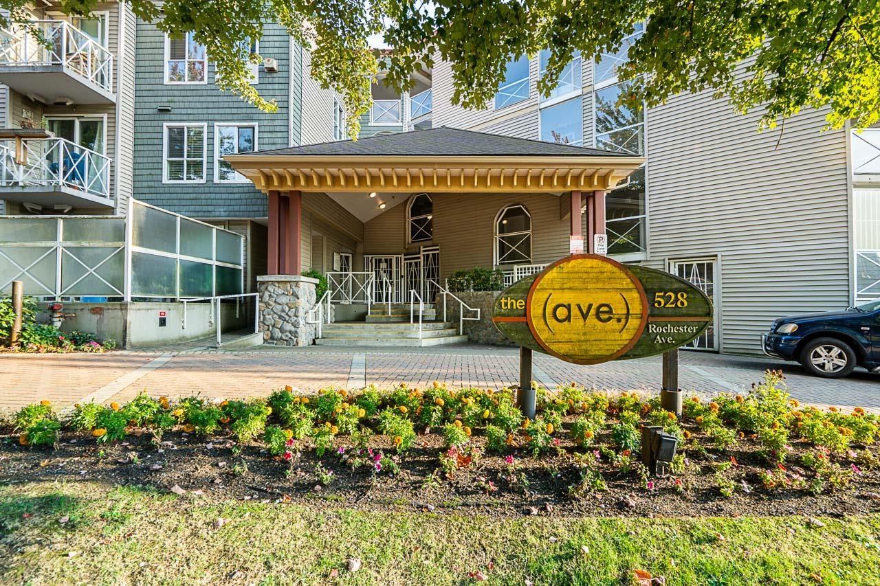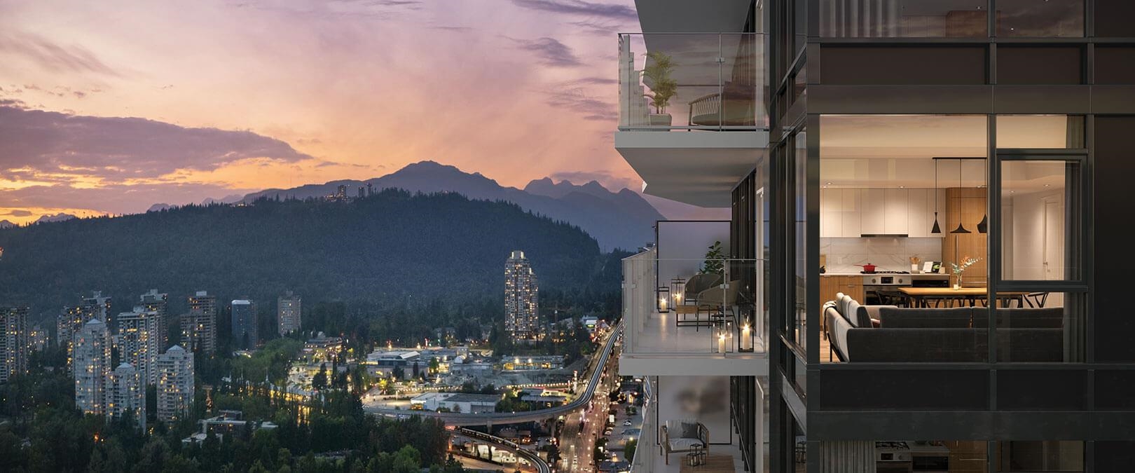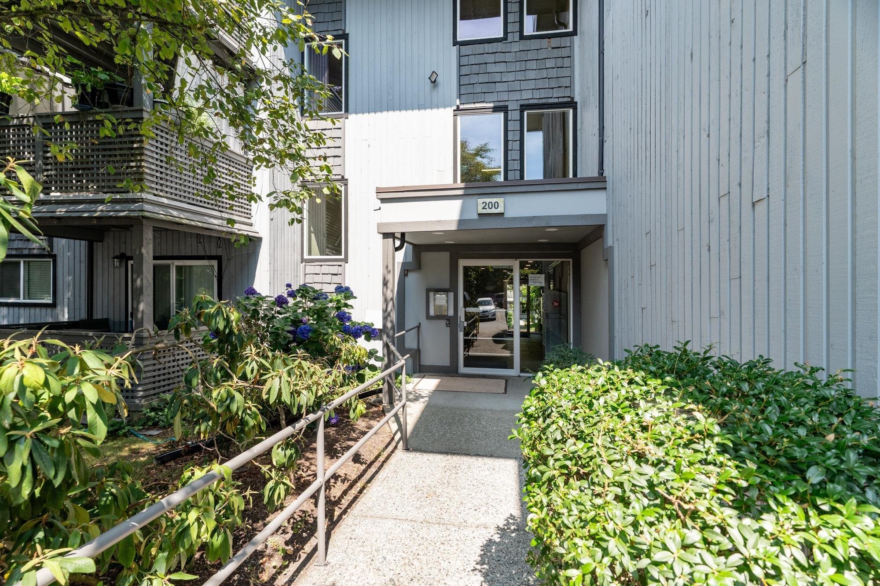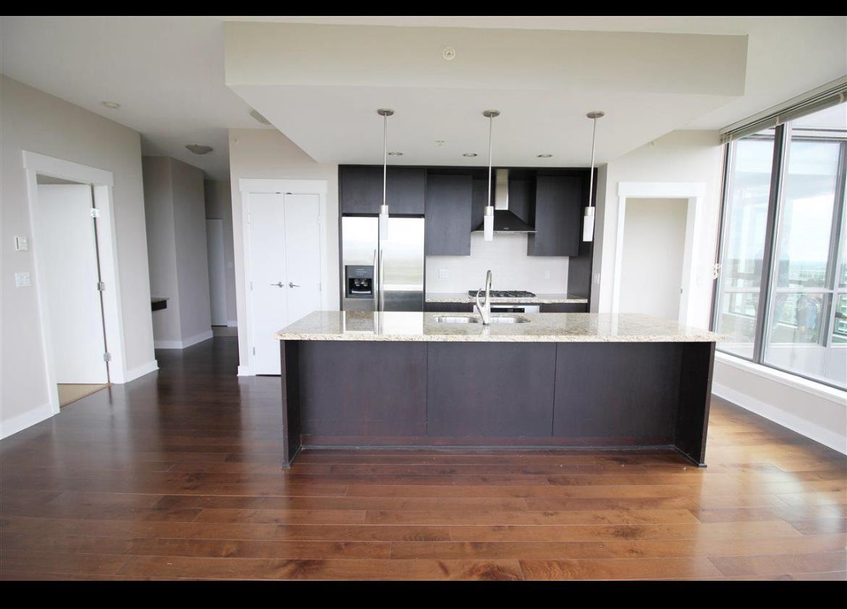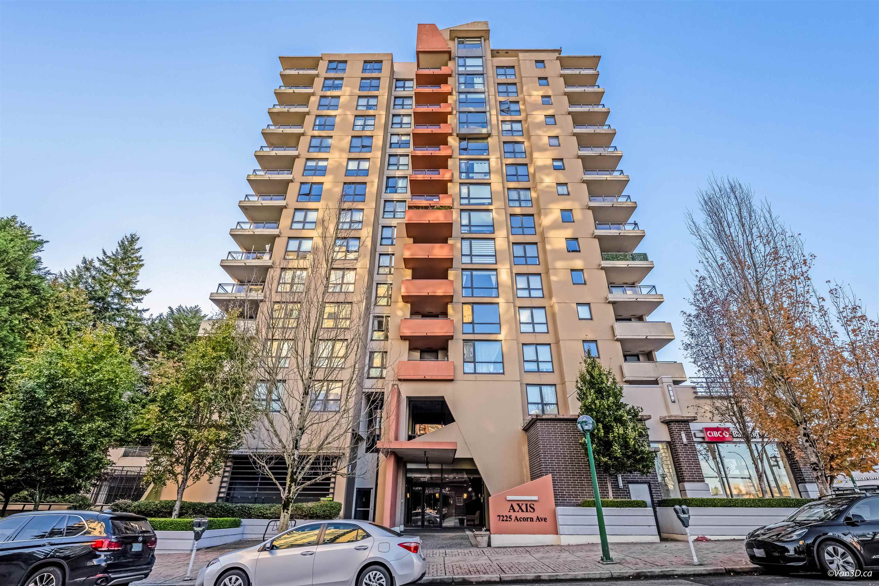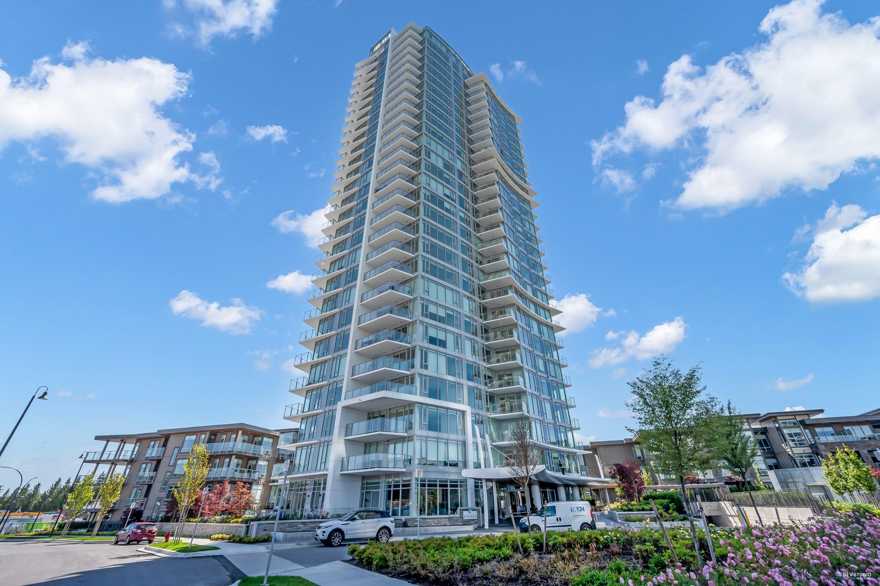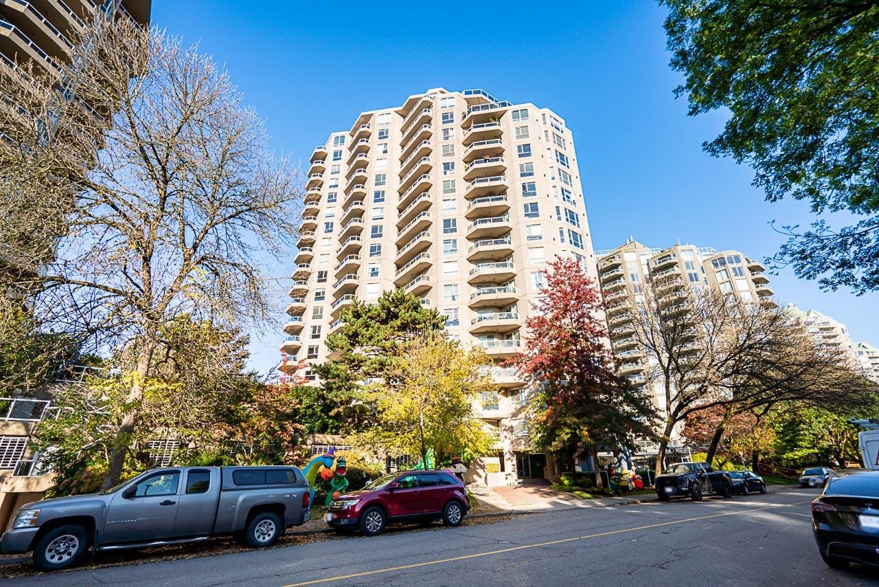Select your Favourite features
- Houseful
- BC
- Coquitlam
- Coquitlam West
- 720 Farrow Street #307
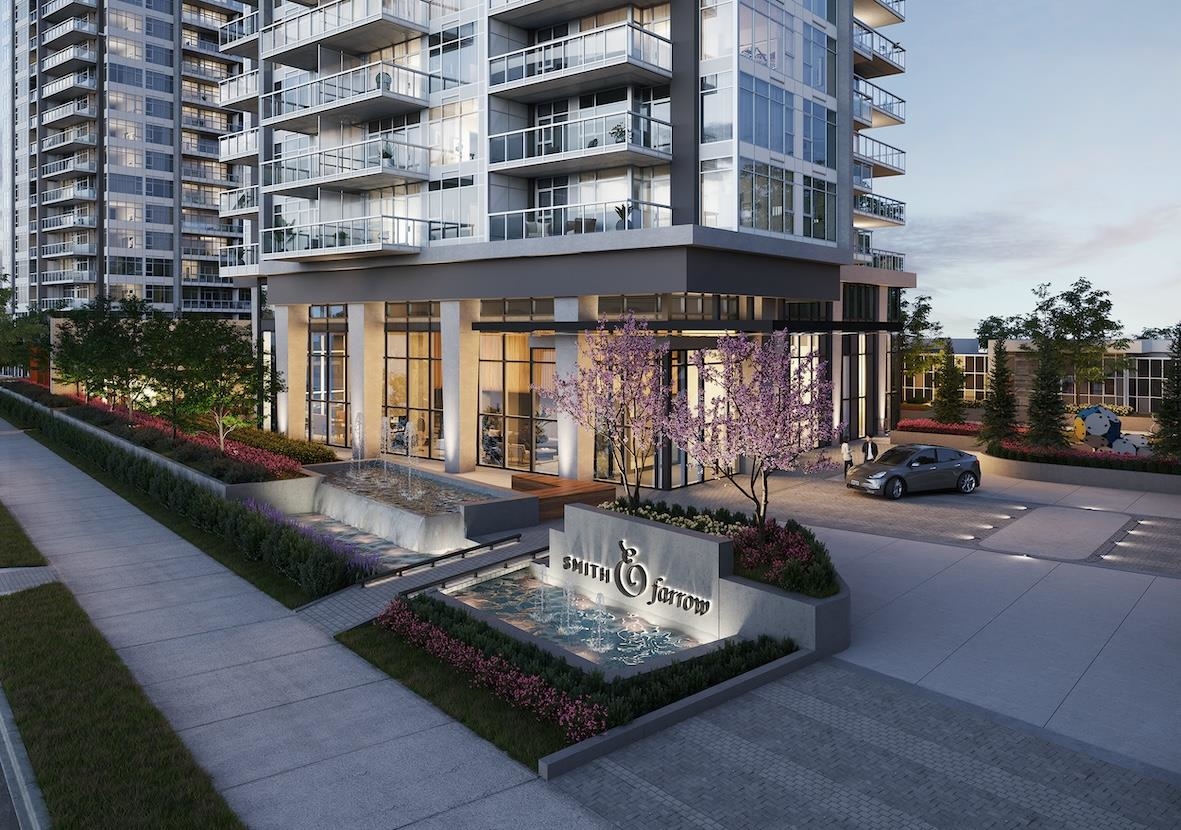
Highlights
Description
- Home value ($/Sqft)$1,113/Sqft
- Time on Houseful
- Property typeResidential
- Neighbourhood
- CommunityShopping Nearby
- Median school Score
- Year built2025
- Mortgage payment
Experience Botto's signature 3 BDRM + Flex at Smith & Farrow. 9' ceilings and SW views framed by 37ft of continuous windows, A/C and Wifi-controlled thermostat, custom entry niche with charging station. Chef's kitchen features 6' island with quartz waterfall edge, full-size 30" Integrated Fisher & Paykel/Bosch appliance package with 5-burner gas cooktop, wide-plank European flooring. Master retreat features built-in wardrobe, frameless glass shower and heated tile floors. Elevate your lifestyle with over 13,000sqft of indoor amenity space including rooftop lounge, fitness centre, outdoor swimming pool, games room and canopy-covered dining. Walking distance to Burquitlam Skytrain Station. 5% Deposit only.
MLS®#R2986727 updated 5 months ago.
Houseful checked MLS® for data 5 months ago.
Home overview
Amenities / Utilities
- Heat source Forced air, natural gas
- Sewer/ septic Public sewer, sanitary sewer, storm sewer
Exterior
- # total stories 46.0
- Construction materials
- Foundation
- Roof
- # parking spaces 1
- Parking desc
Interior
- # full baths 2
- # total bathrooms 2.0
- # of above grade bedrooms
- Appliances Washer/dryer, dishwasher, refrigerator, stove, microwave
Location
- Community Shopping nearby
- Area Bc
- Subdivision
- View Yes
- Water source Public
- Zoning description Cd-15
Overview
- Basement information None
- Building size 1105.0
- Mls® # R2986727
- Property sub type Apartment
- Status Active
- Tax year 2025
Rooms Information
metric
- Patio 2.616m X 4.343m
Level: Main - Primary bedroom 3.327m X 3.073m
Level: Main - Flex room 1.295m X 1.626m
Level: Main - Living room 3.683m X 3.962m
Level: Main - Walk-in closet 1.219m X 2.286m
Level: Main - Bedroom 2.743m X 3.404m
Level: Main - Bedroom 2.718m X 3.708m
Level: Main - Kitchen 2.489m X 3.48m
Level: Main - Laundry 1.295m X 1.575m
Level: Main
SOA_HOUSEKEEPING_ATTRS
- Listing type identifier Idx

Lock your rate with RBC pre-approval
Mortgage rate is for illustrative purposes only. Please check RBC.com/mortgages for the current mortgage rates
$-3,280
/ Month25 Years fixed, 20% down payment, % interest
$
$
$
%
$
%

Schedule a viewing
No obligation or purchase necessary, cancel at any time
Nearby Homes
Real estate & homes for sale nearby

