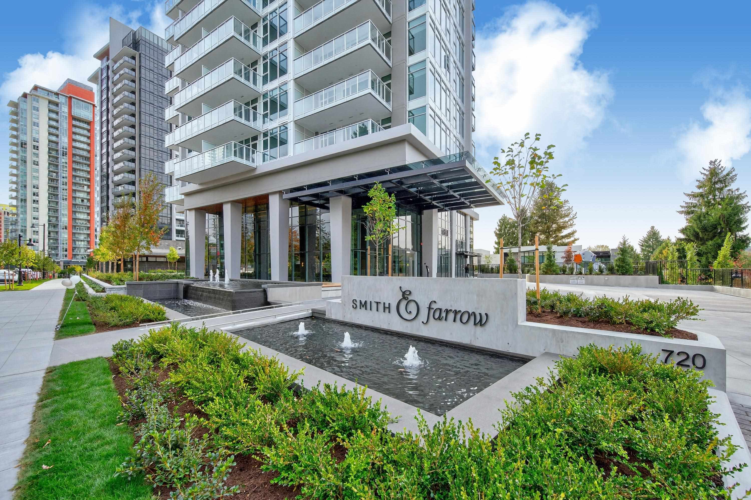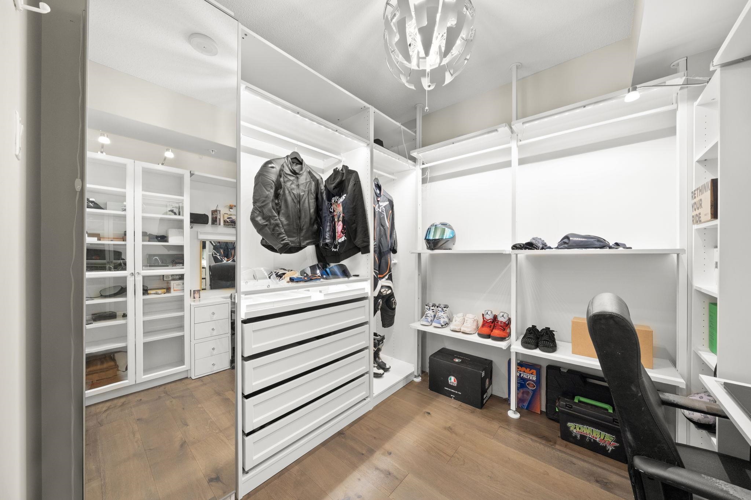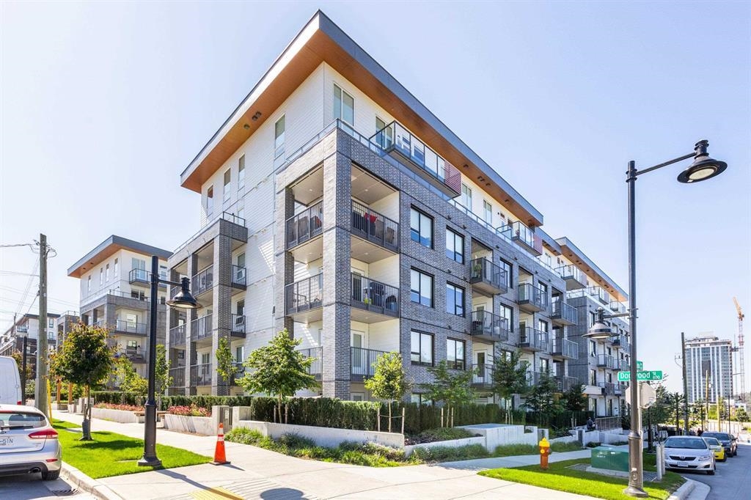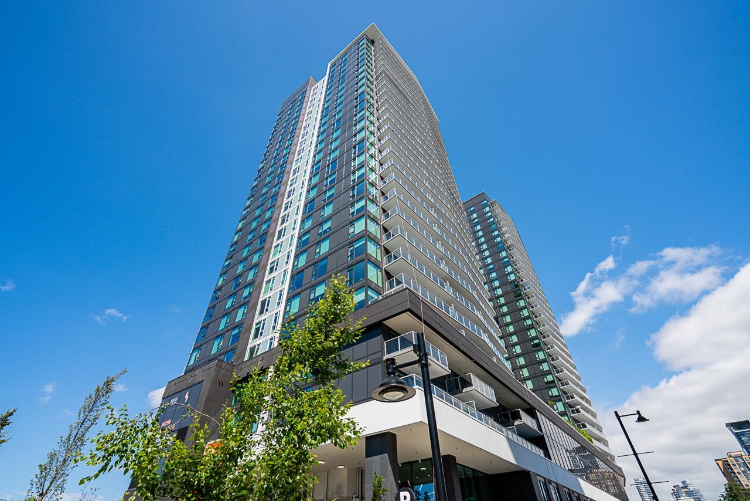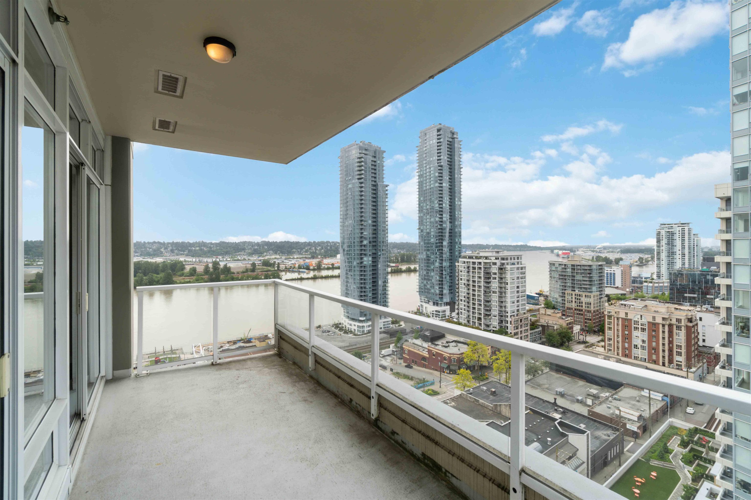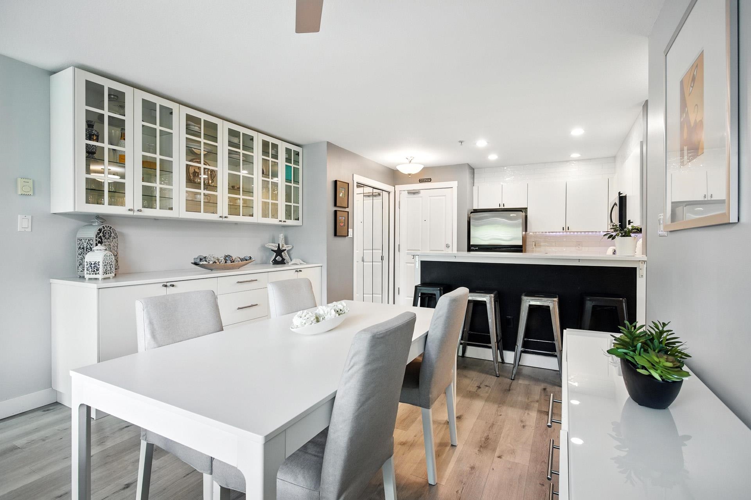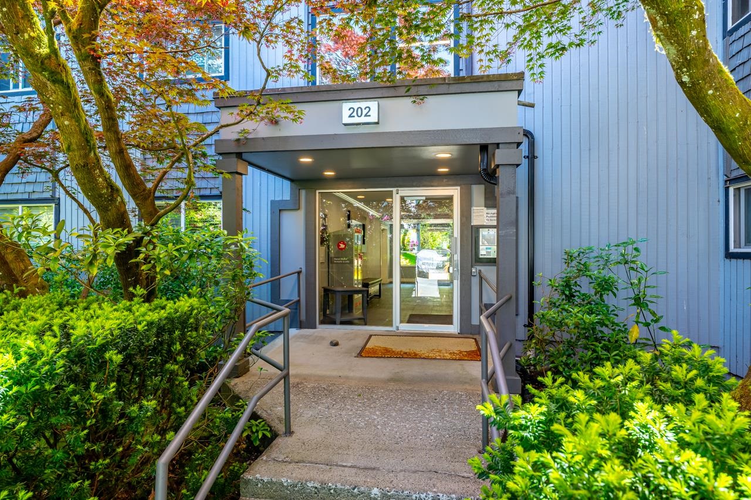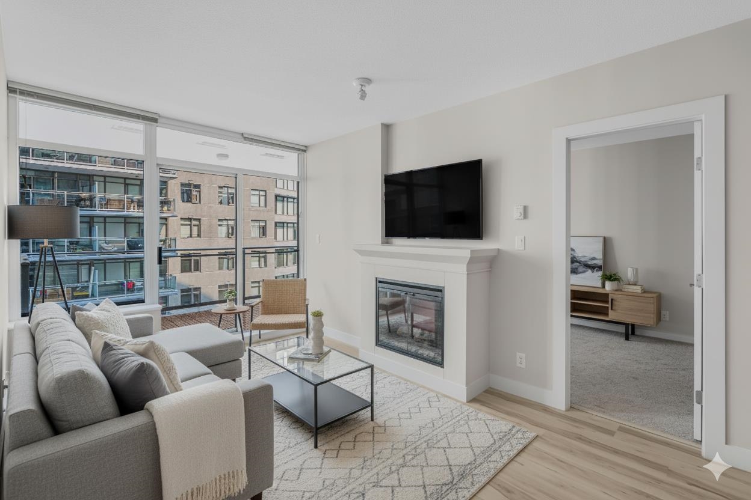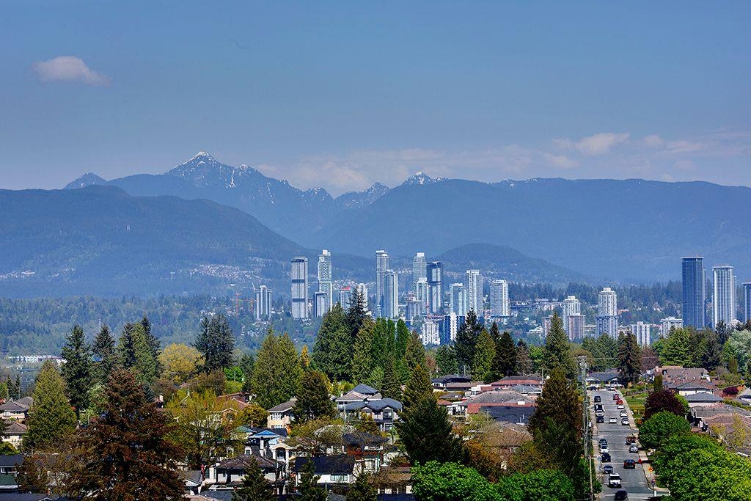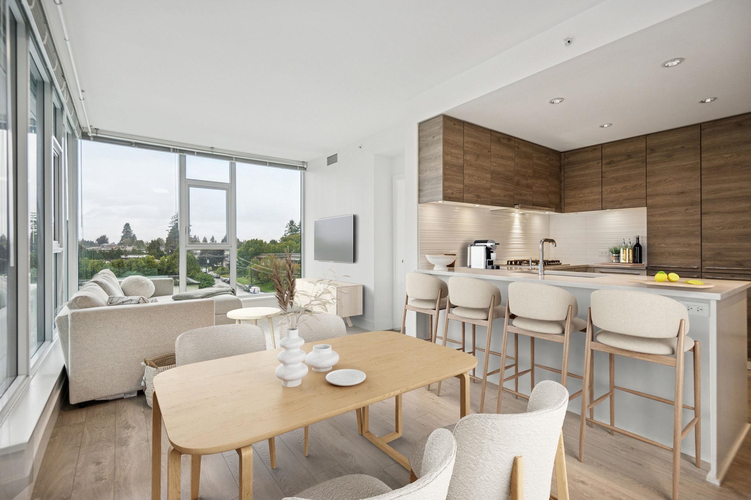- Houseful
- BC
- Coquitlam
- Coquitlam West
- 720 Farrow Street #407
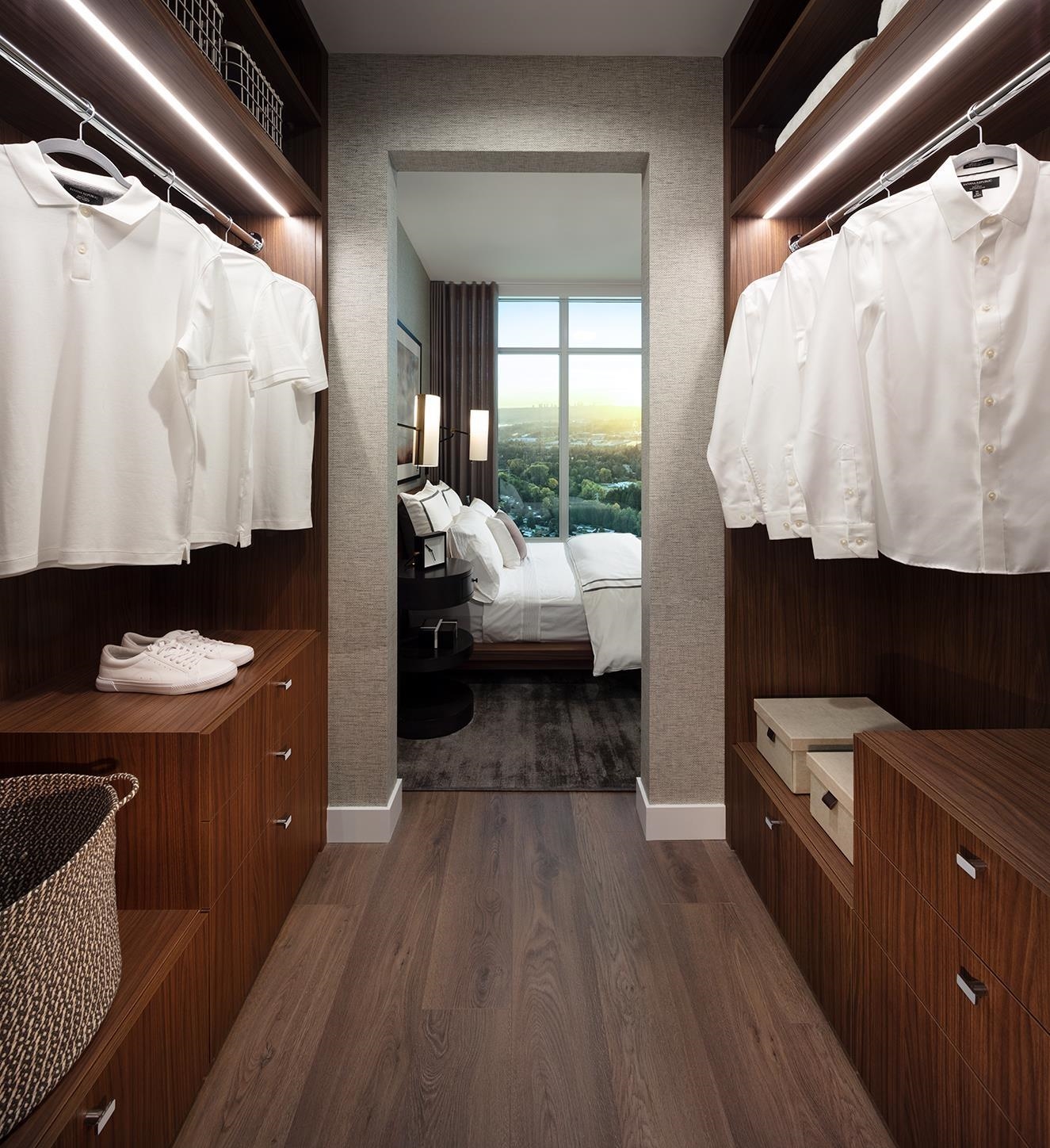
Highlights
Description
- Home value ($/Sqft)$1,131/Sqft
- Time on Houseful
- Property typeResidential
- Neighbourhood
- CommunityShopping Nearby
- Median school Score
- Year built2025
- Mortgage payment
Experience Boffo's 3 BDRM + Flex floorplan of Smith & Farrow. Nine-foot ceilings and South West views framed by 37-ft of continuous windows. A/C and Wifi-controlled thermostat. Custom entry niche with charging station. Chef's kitchen features 6' island with quartz waterfall edge, full-size 30” integrated Fisher & Paykel / Bosch appliance package with 5-burner gas cooktop. Choice of two designer colour palettes, wide-plank European flooring. Master retreat features built-in wardrobe, frameless glass shower and heated tile floors. Elevate your lifestyle with over 13,000 square feet of indoor amenity space including rooftop lounge and fitness centre PLUS outdoor swimming pool, games room and canopy-covered dining. Walking distance to Burquitlam Skytrain Station. Move in ready next month!
Home overview
- Heat source Forced air, natural gas
- Sewer/ septic Public sewer, sanitary sewer, storm sewer
- # total stories 46.0
- Construction materials
- Foundation
- Roof
- # parking spaces 1
- Parking desc
- # full baths 2
- # total bathrooms 2.0
- # of above grade bedrooms
- Appliances Washer/dryer, dishwasher, refrigerator, stove, microwave
- Community Shopping nearby
- Area Bc
- Subdivision
- View Yes
- Water source Public
- Zoning description Cd-15
- Basement information None
- Building size 1105.0
- Mls® # R3046776
- Property sub type Apartment
- Status Active
- Tax year 2025
- Bedroom 2.718m X 3.708m
Level: Main - Laundry 1.295m X 1.575m
Level: Main - Primary bedroom 3.327m X 3.073m
Level: Main - Walk-in closet 1.219m X 2.286m
Level: Main - Living room 3.683m X 3.962m
Level: Main - Bedroom 2.743m X 3.404m
Level: Main - Flex room 1.295m X 1.626m
Level: Main - Patio 2.616m X 4.343m
Level: Main - Kitchen 2.489m X 3.48m
Level: Main
- Listing type identifier Idx

$-3,333
/ Month

