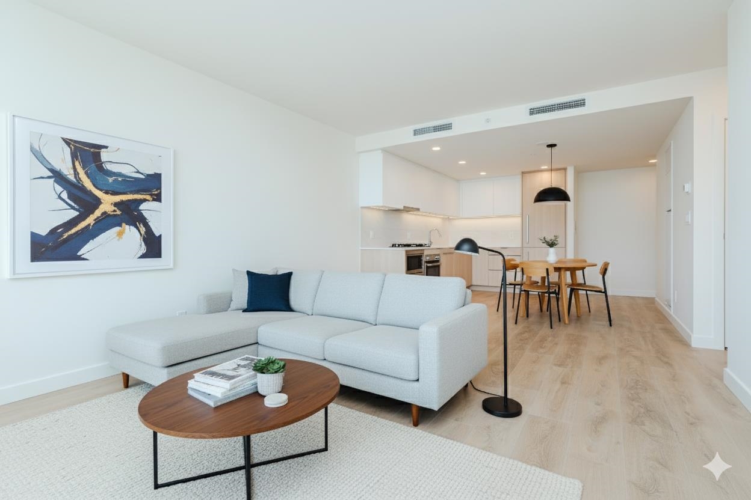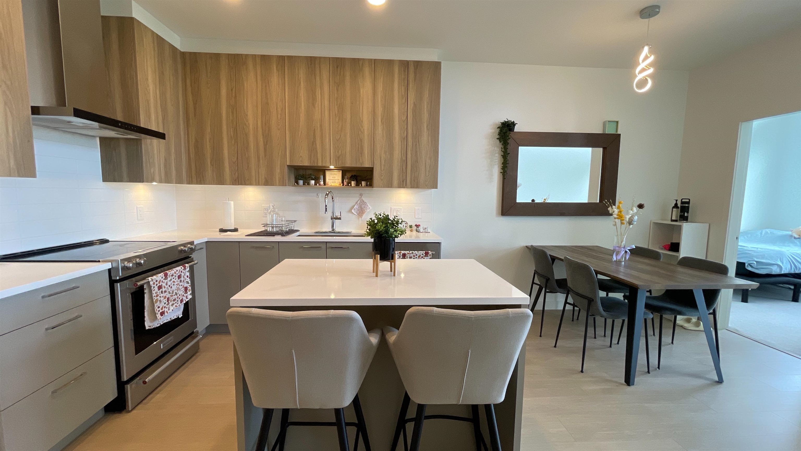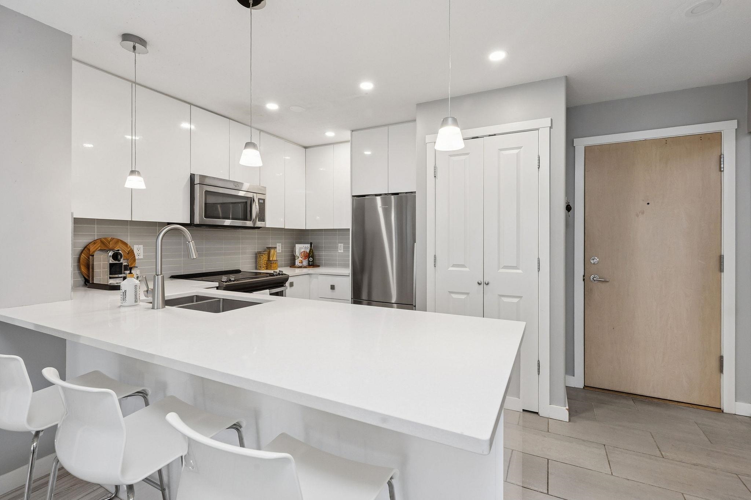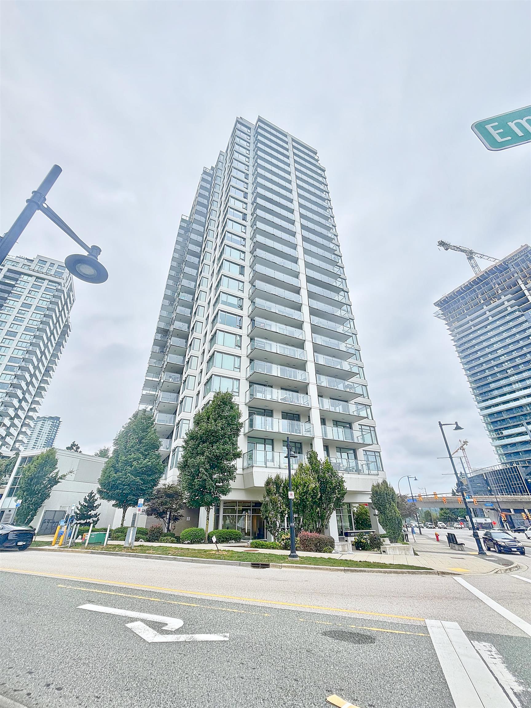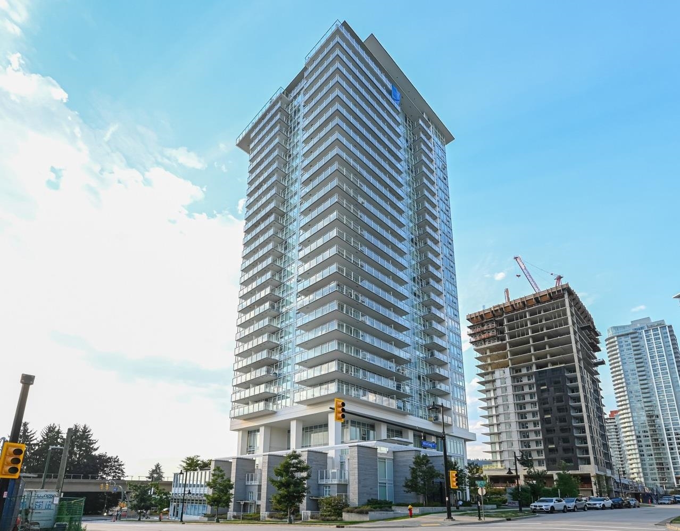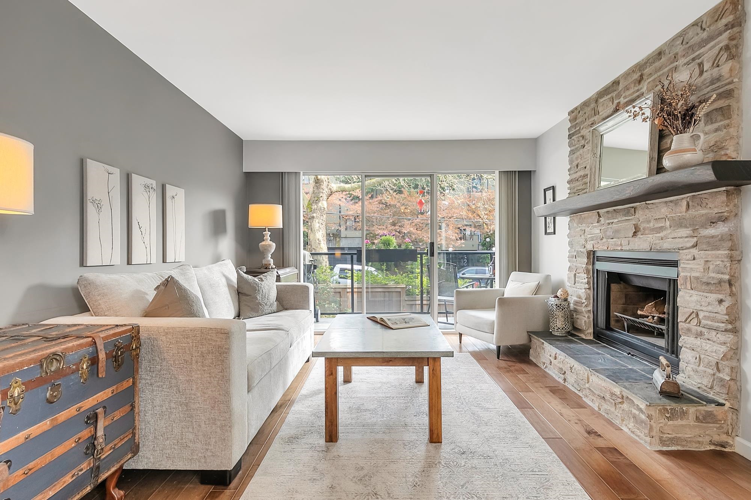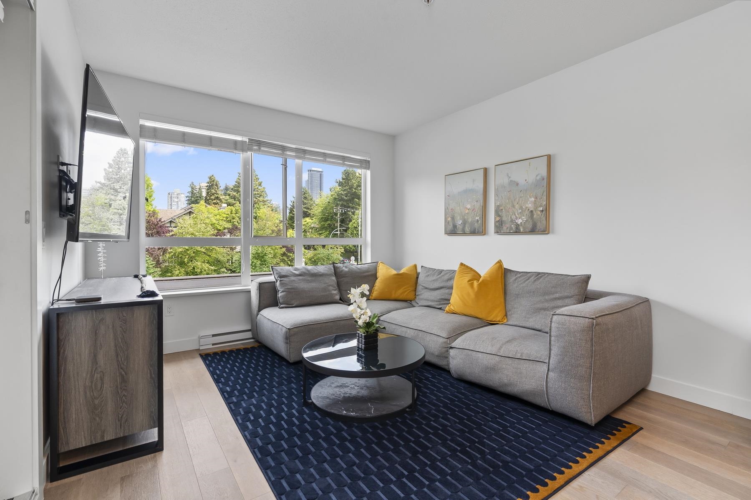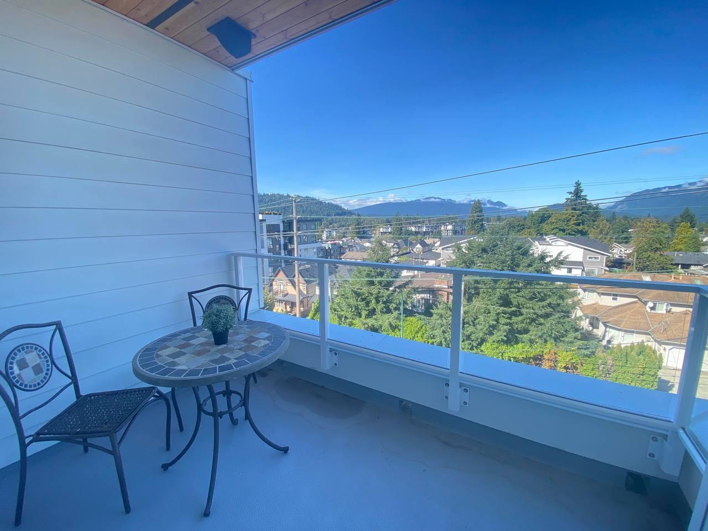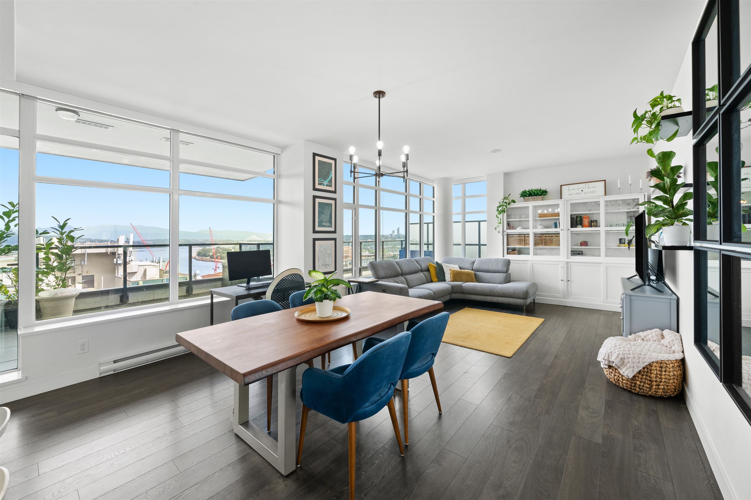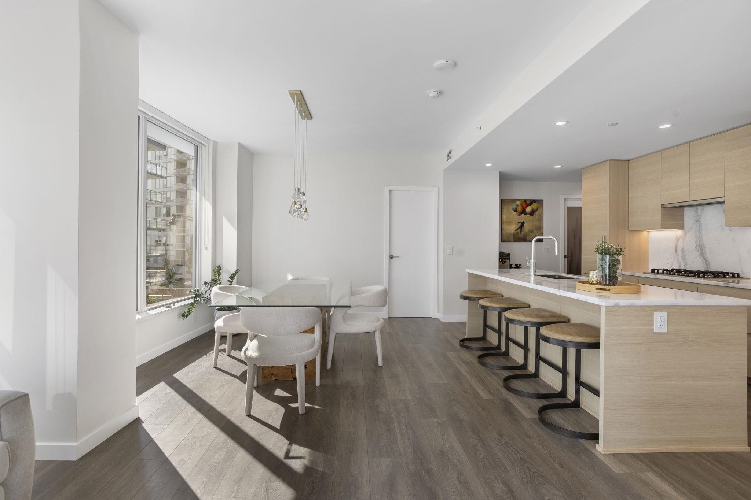- Houseful
- BC
- Coquitlam
- Coquitlam West
- 720 Farrow Street #4501
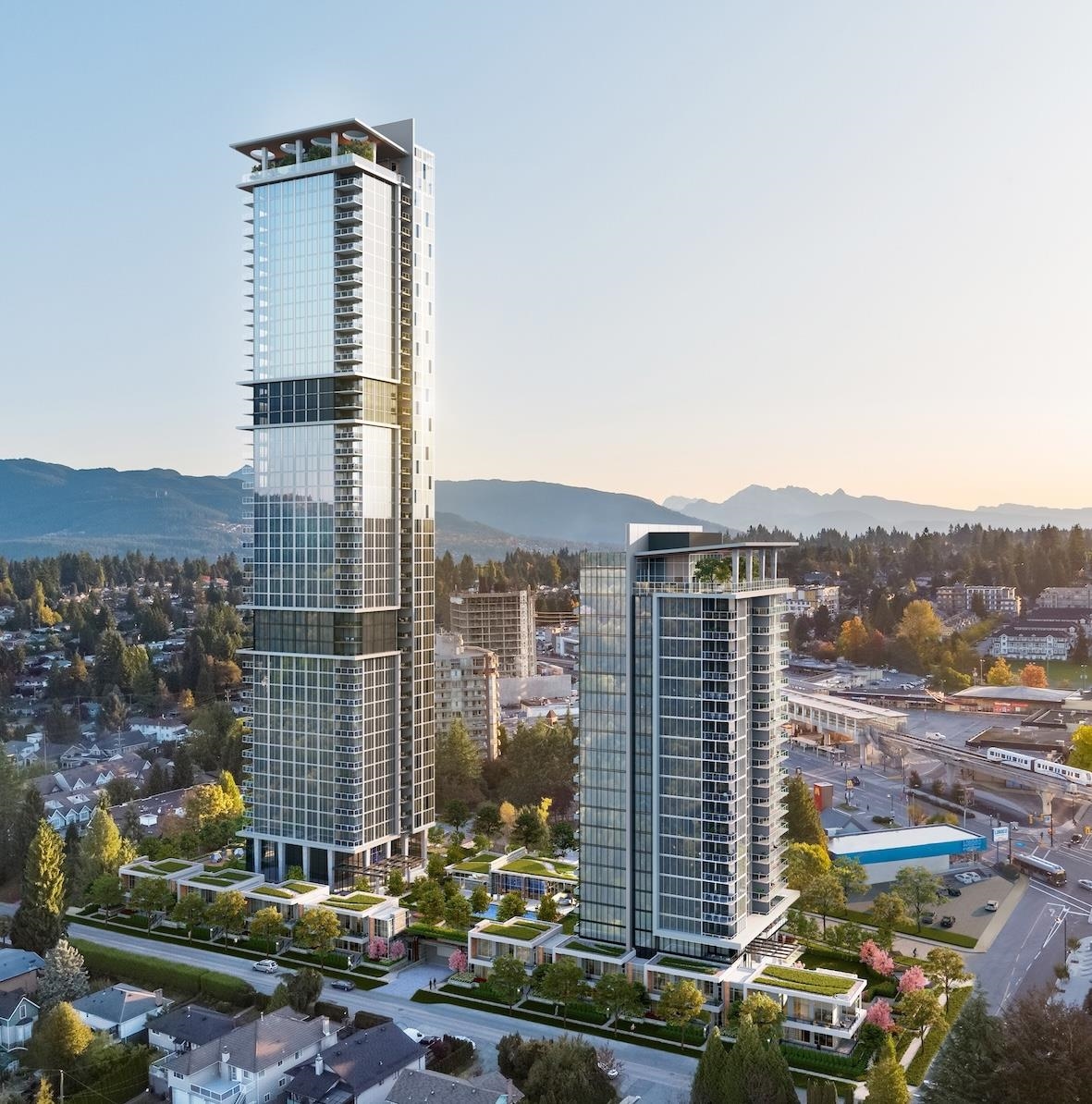
720 Farrow Street #4501
720 Farrow Street #4501
Highlights
Description
- Home value ($/Sqft)$1,396/Sqft
- Time on Houseful
- Property typeResidential
- StylePenthouse
- Neighbourhood
- CommunityShopping Nearby
- Median school Score
- Year built2025
- Mortgage payment
Smith & Farrow' s exclusive Penthouse Collection is now Selling. Soaring forty-five storeys above a quiet tree-lined street in West Coquitlam, this rare offering provides stunning views and an unprecedented living experience. Penthouse 01 is a spacious 1,648 sqft home that features 3 bedrooms, den and 2 bathrooms. Along with two large balconies, one off the main living area and the other off the primary suite. Exclusive features such as 36" fridge and gas cooktop, Boffo' s signature wine fridge, motorized roller blinds and infrared balcony heaters are included. As well as a single or double private garage. Homeowners can enjoy the luxurious & oversized walk-in closets, a private at-home office, and a large and functional laundry room. Move in Ready Next Month!
Home overview
- Heat source Forced air
- Sewer/ septic Public sewer, sanitary sewer, storm sewer
- # total stories 46.0
- Construction materials
- Foundation
- Roof
- # parking spaces 2
- Parking desc
- # full baths 2
- # total bathrooms 2.0
- # of above grade bedrooms
- Appliances Washer/dryer, refrigerator, microwave, range top, wine cooler
- Community Shopping nearby
- Area Bc
- Subdivision
- View Yes
- Water source Public
- Zoning description Cd-15
- Basement information None
- Building size 1648.0
- Mls® # R3046791
- Property sub type Apartment
- Status Active
- Tax year 2025
- Living room 2.972m X 4.064m
Level: Main - Bedroom 3.023m X 3.2m
Level: Main - Patio 2.311m X 4.115m
Level: Main - Kitchen 2.946m X 3.658m
Level: Main - Den 2.743m X 1.524m
Level: Main - Dining room 3.81m X 4.089m
Level: Main - Laundry 2.235m X 1.829m
Level: Main - Patio 2.921m X 6.528m
Level: Main - Walk-in closet 2.286m X 2.54m
Level: Main - Bedroom 3.124m X 3.175m
Level: Main - Primary bedroom 3.759m X 4.267m
Level: Main
- Listing type identifier Idx

$-6,133
/ Month

