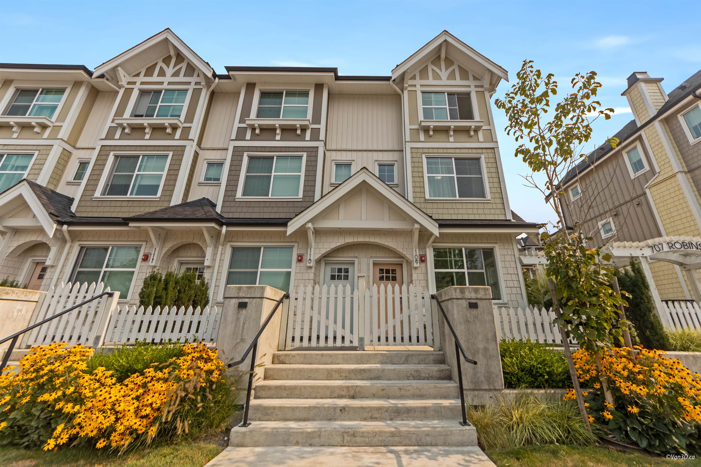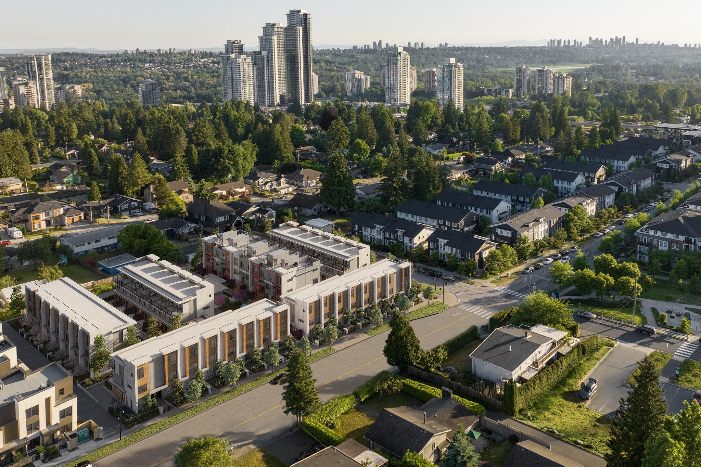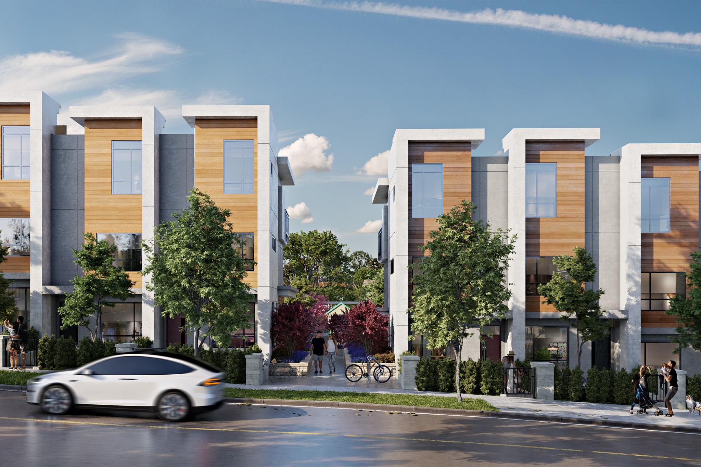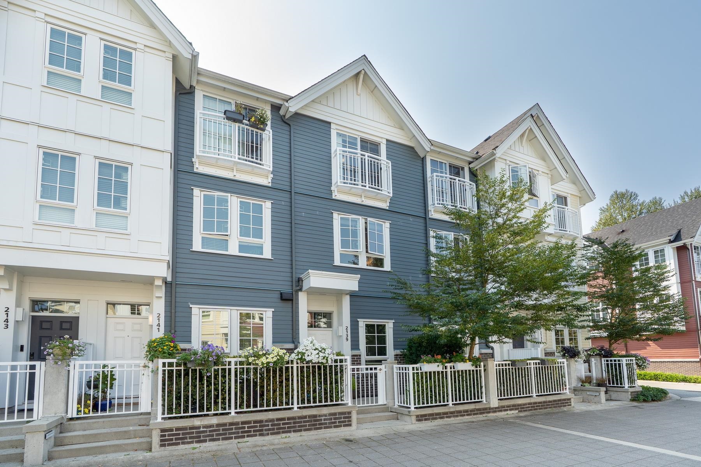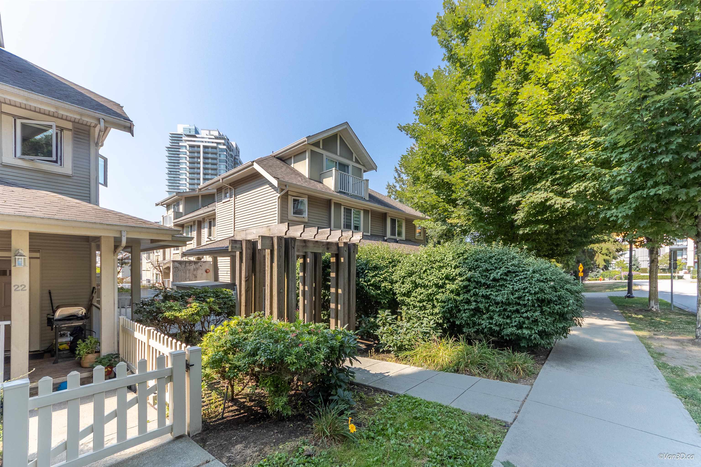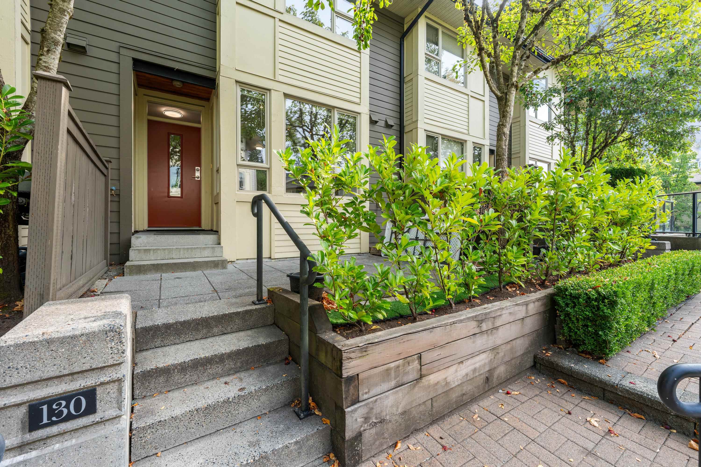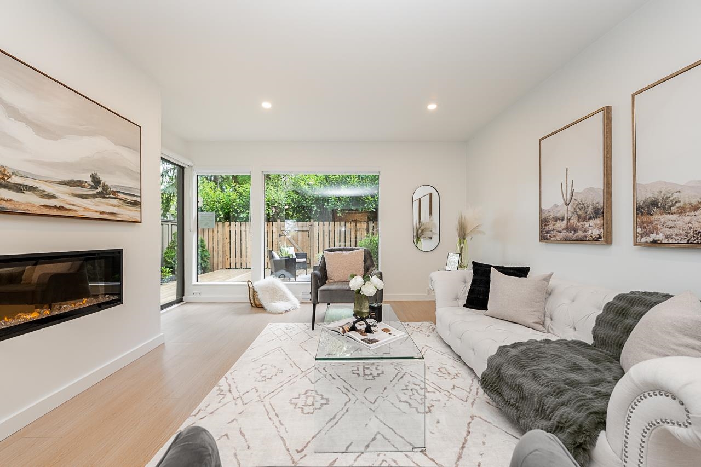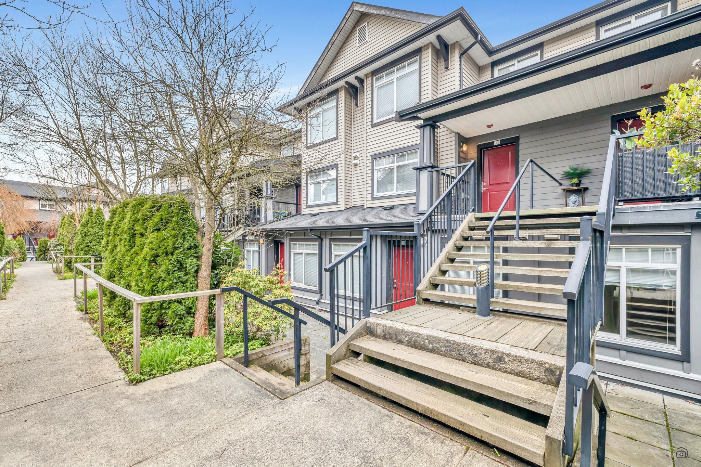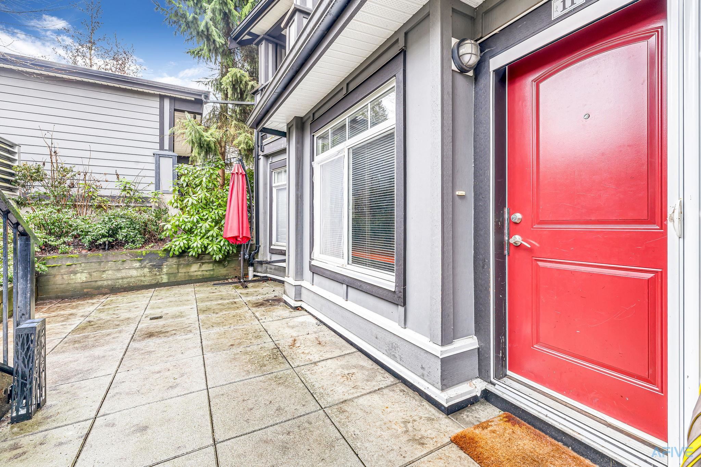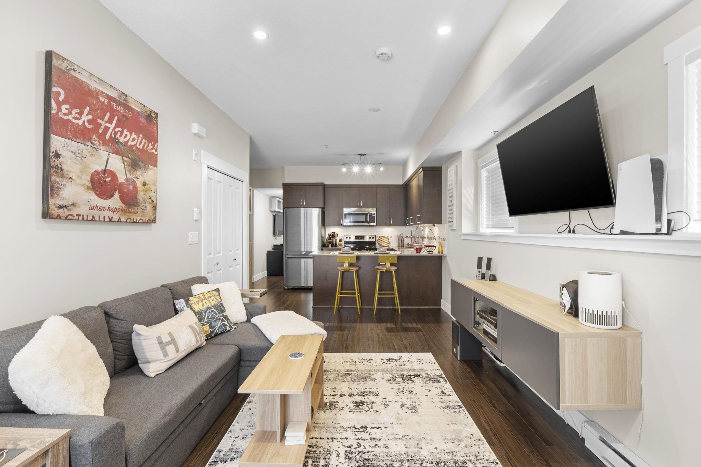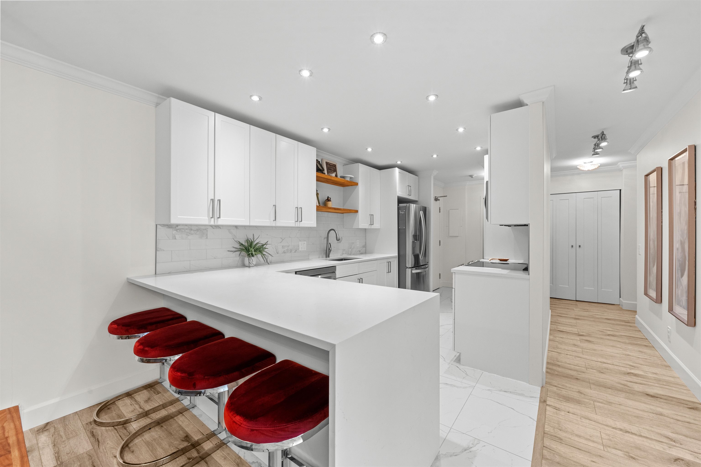Select your Favourite features
- Houseful
- BC
- Coquitlam
- Coquitlam West
- 720 Robinson St Sl61
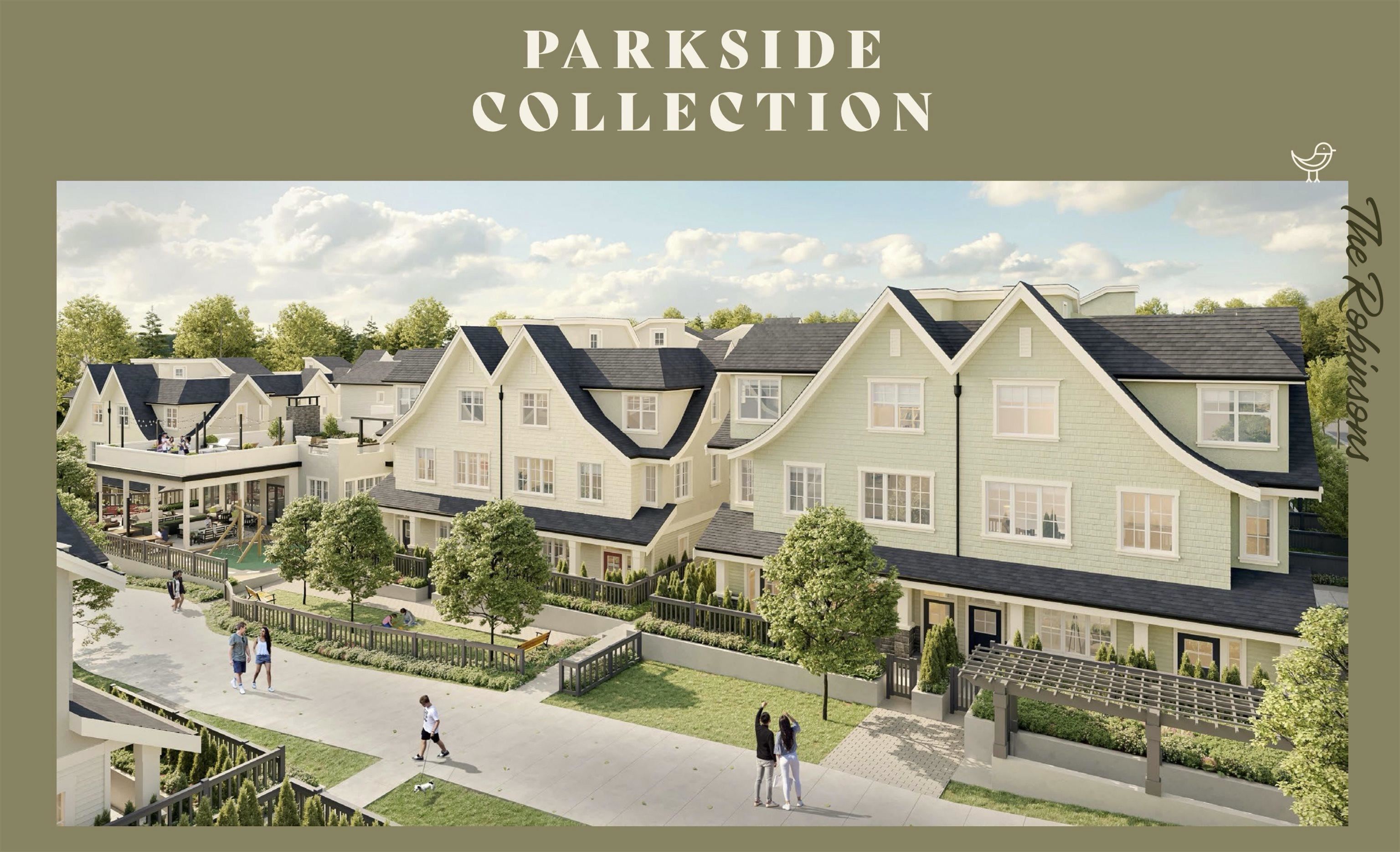
Highlights
Description
- Home value ($/Sqft)$971/Sqft
- Time on Houseful
- Property typeResidential
- Style3 storey
- Neighbourhood
- CommunityShopping Nearby
- Median school Score
- Year built2025
- Mortgage payment
Assignment of Contract - Est. Completion 2025. Calling First-Time Home Buyers for GST RELIEF!! The Robinsons Parkside Collection in desirable West Coquitlam awaits! This dream home is the perfect upgrade for you featuring a fresh & modern open layout, premium finishes, work-from-home office den, walk-in closet w/ each bedroom, & an outdoor patio. Enjoy A/C, upgraded vinyl flooring, & 1 EV parking. The Amenity building provides over 5600sf of enjoyment incl/ a rooftop deck for summer BBQs, yoga room, and plenty of outdoor spaces for you & the kid to enjoy. Nearby this vibrant & family-friendly community are parks, schools, restaurants & cafes, shopping, & recreation. Short walk to Burquitlam SkyTrain station to easily connect within the lower mainland. Contact us for more details!
MLS®#R2998488 updated 1 week ago.
Houseful checked MLS® for data 1 week ago.
Home overview
Amenities / Utilities
- Heat source Baseboard, electric
- Sewer/ septic Public sewer, sanitary sewer
Exterior
- Construction materials
- Foundation
- Roof
- # parking spaces 1
- Parking desc
Interior
- # full baths 2
- # half baths 1
- # total bathrooms 3.0
- # of above grade bedrooms
- Appliances Washer/dryer, dishwasher, refrigerator, stove, microwave
Location
- Community Shopping nearby
- Area Bc
- Subdivision
- Water source Public
- Zoning description Cd-28
Overview
- Basement information None
- Building size 1153.0
- Mls® # R2998488
- Property sub type Townhouse
- Status Active
- Tax year 2025
Rooms Information
metric
- Primary bedroom 3.175m X 3.251m
Level: Above - Walk-in closet 1.143m X 2.667m
Level: Above - Bedroom 2.845m X 2.972m
Level: Above - Den 2.261m X 1.676m
Level: Above - Walk-in closet 1.143m X 3.454m
Level: Above - Pantry 1.118m X 0.991m
Level: Main - Dining room 3.175m X 4.267m
Level: Main - Patio 2.438m X 3.353m
Level: Main - Living room 3.175m X 4.267m
Level: Main - Foyer 1.321m X 1.346m
Level: Main - Kitchen 3.175m X 4.369m
Level: Main
SOA_HOUSEKEEPING_ATTRS
- Listing type identifier Idx

Lock your rate with RBC pre-approval
Mortgage rate is for illustrative purposes only. Please check RBC.com/mortgages for the current mortgage rates
$-2,984
/ Month25 Years fixed, 20% down payment, % interest
$
$
$
%
$
%

Schedule a viewing
No obligation or purchase necessary, cancel at any time
Nearby Homes
Real estate & homes for sale nearby

