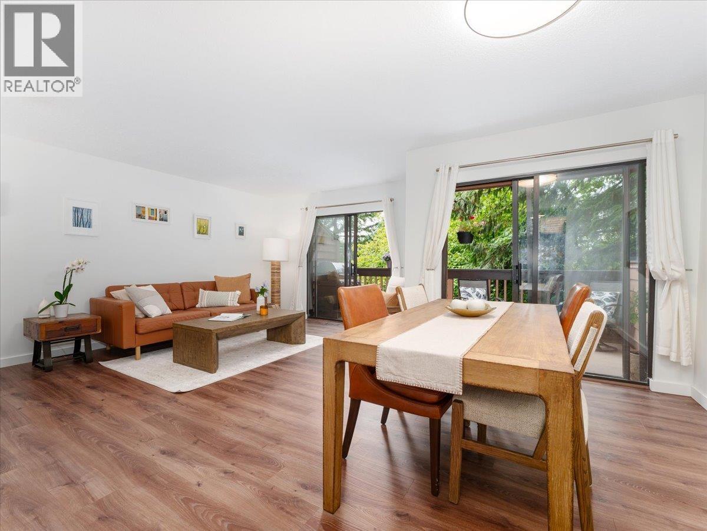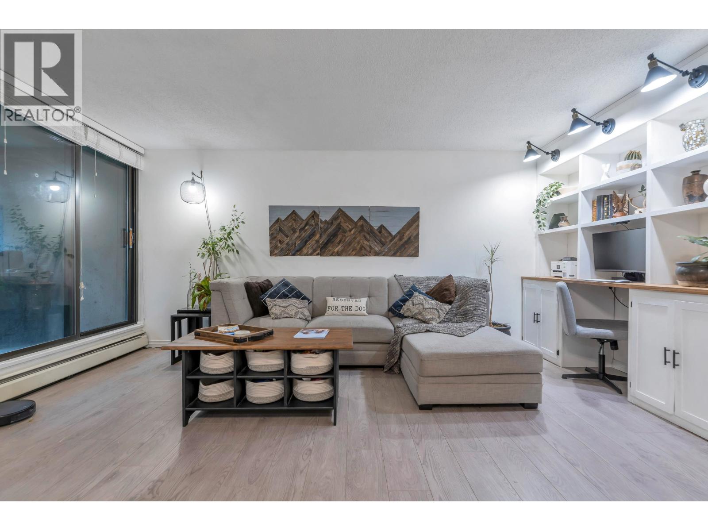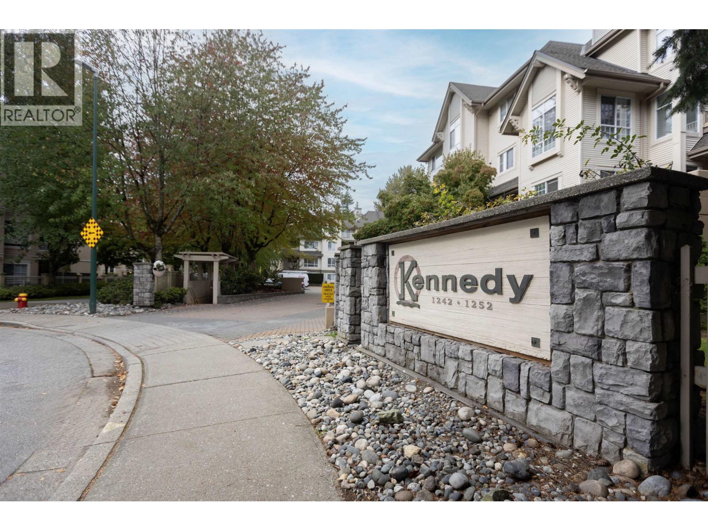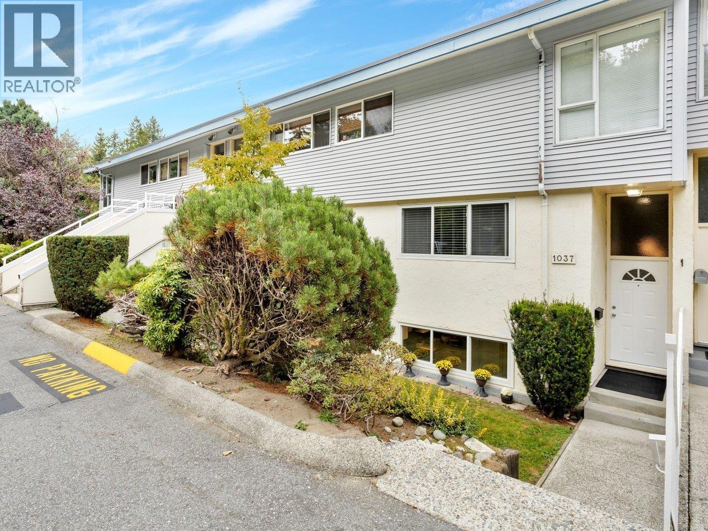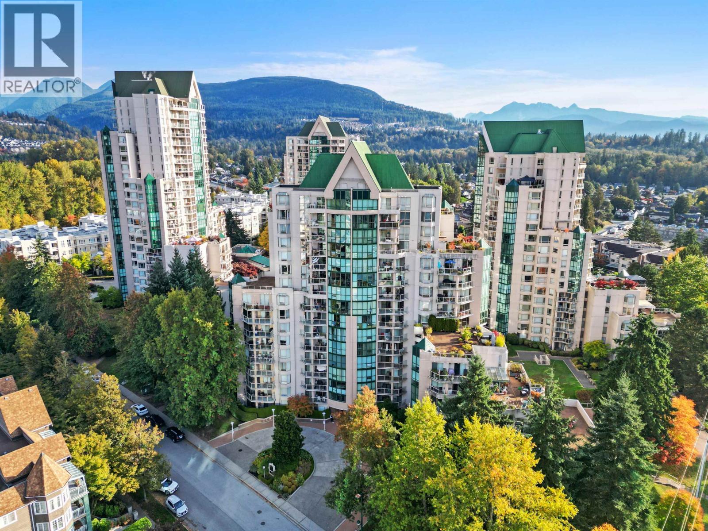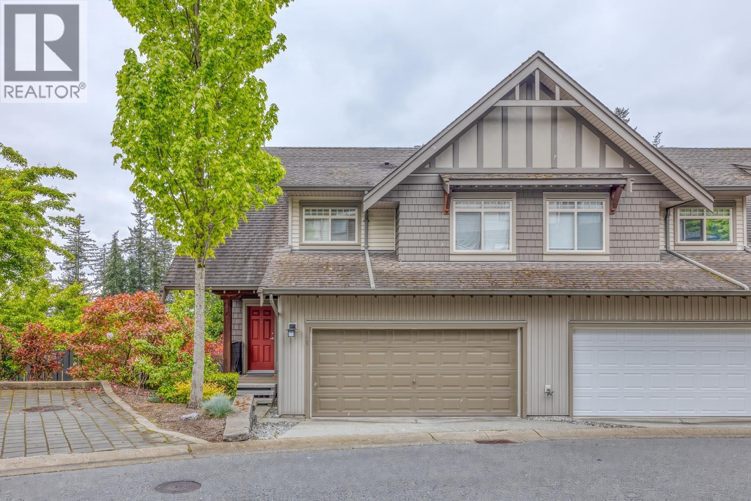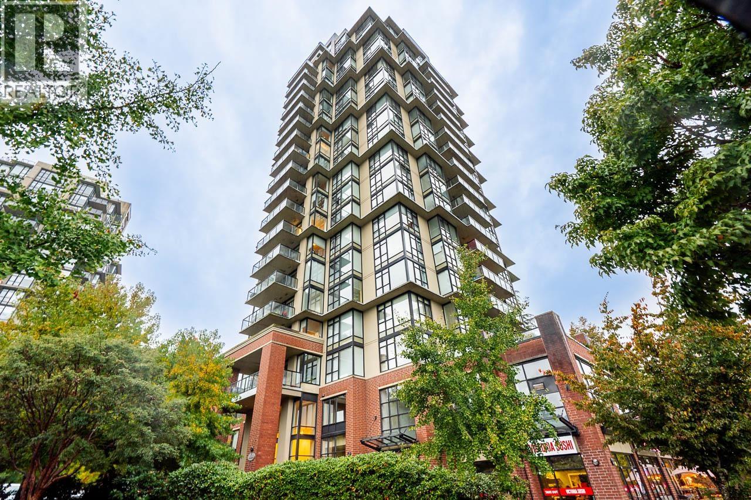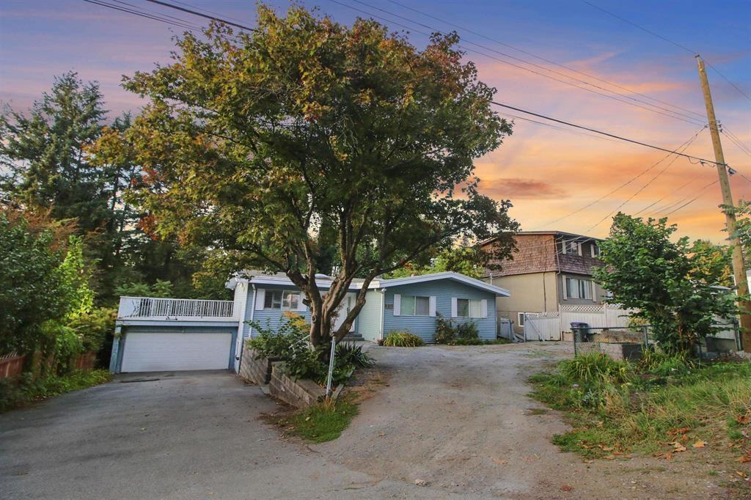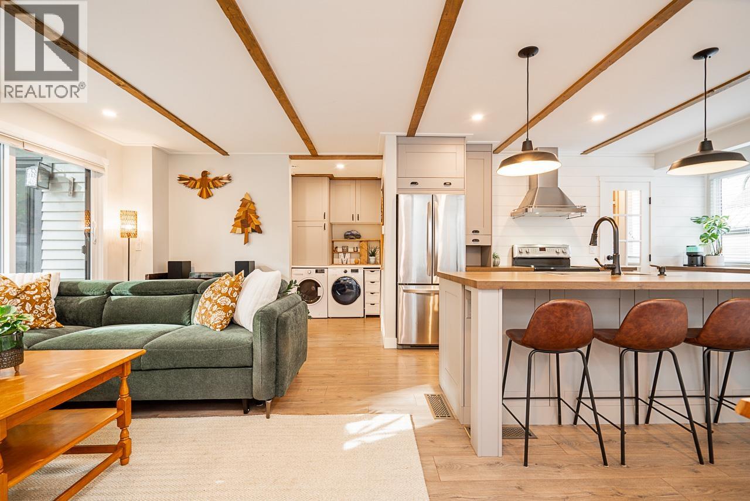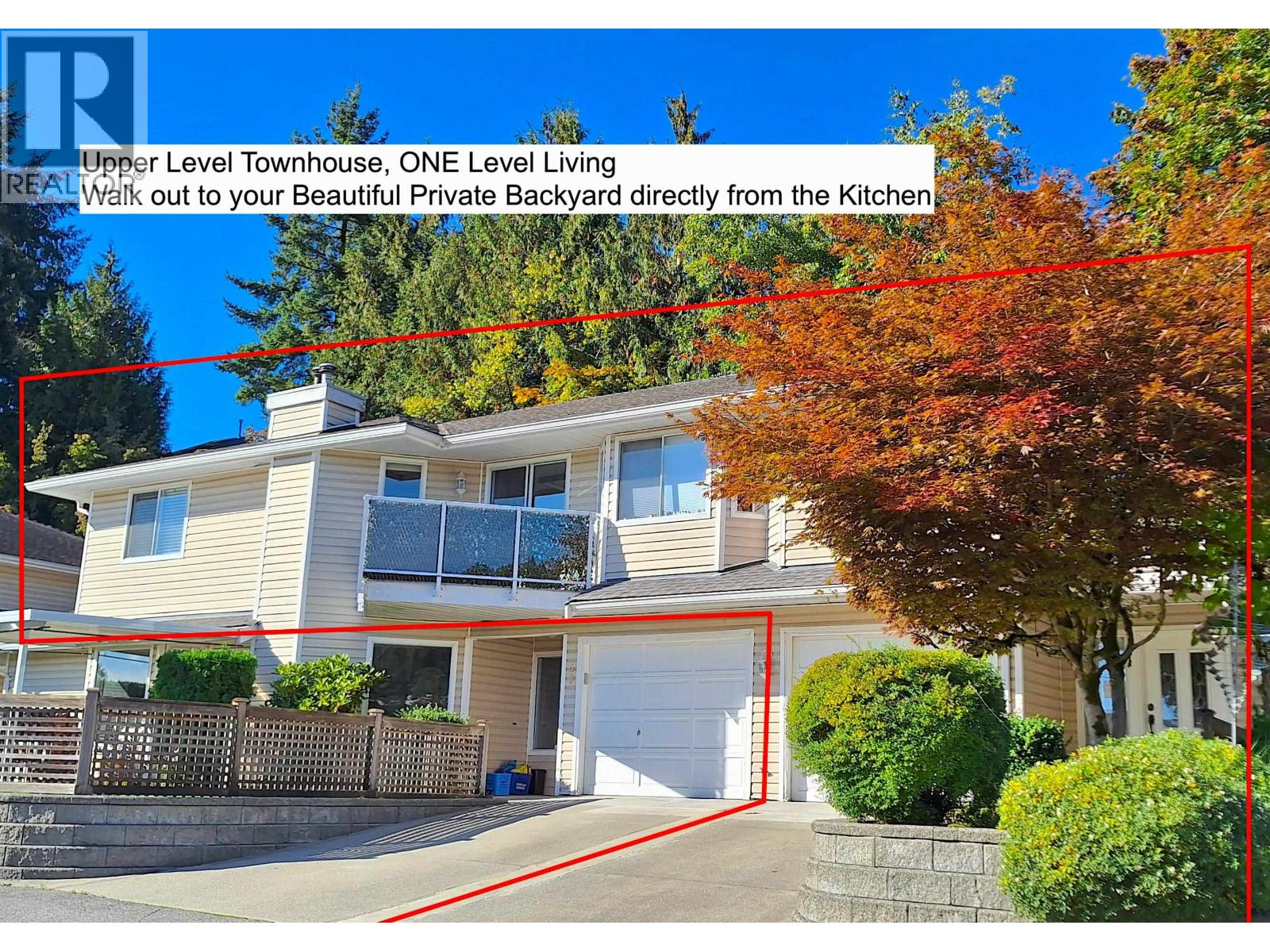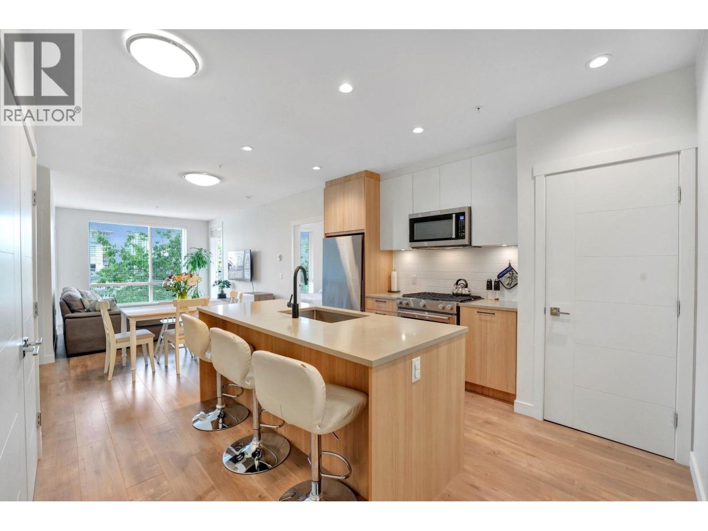- Houseful
- BC
- Coquitlam
- Coquitlam West
- 721 Anskar Court Unit 121
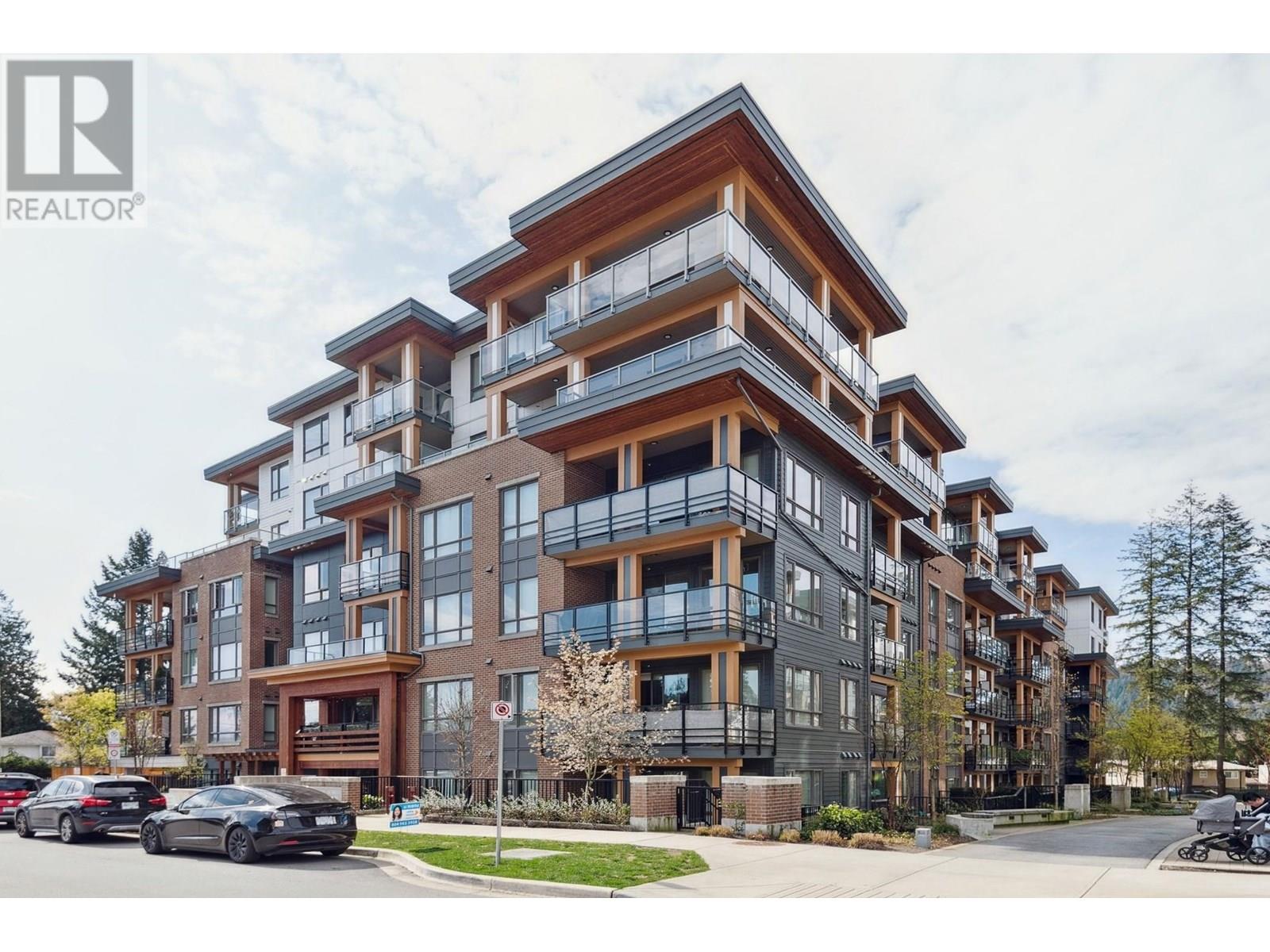
Highlights
Description
- Home value ($/Sqft)$849/Sqft
- Time on Houseful84 days
- Property typeSingle family
- Neighbourhood
- Year built2021
- Mortgage payment
Coveted CORNER ground floor 3 BED, 2 BATH + DEN at The Oaks. Enjoy over 1,037 square ft of airy, open-concept living & a 230 square ft COVERED patio-perfect for morning coffee, summer dinners or kids/pets at play. Soaring 9´ ceilings, wide-plank laminate floors & oversized windows fill the space with natural light. Cook & chat with family in a stunning CHEF'S kitchen with sleek Euro cabinetry, quartz counters, 5-burner gas range, French door fridge & centre island for casual meals or entertaining. Spa-inspired baths offer true relaxation & oversized DEN is perfect for work at home. Nestled in 1/2 acre of parklike courtyards & amenities including gym, theatre, social lounge, BBQ area & more. 2 parking + 1 storage. Excellent Burquitlam location, walk to SkyTrain & close to Lougheed Town Centre, SFU & recreation. (id:63267)
Home overview
- Heat source Electric
- Heat type Baseboard heaters
- # parking spaces 2
- Has garage (y/n) Yes
- # full baths 2
- # total bathrooms 2.0
- # of above grade bedrooms 3
- Community features Pets allowed with restrictions
- Directions 1431823
- Lot desc Garden area
- Lot size (acres) 0.0
- Building size 1037
- Listing # R3031431
- Property sub type Single family residence
- Status Active
- Listing source url Https://www.realtor.ca/real-estate/28663144/121-721-anskar-court-coquitlam
- Listing type identifier Idx

$-1,809
/ Month


